Black Entrance with All Types of Ceiling Ideas and Designs
Refine by:
Budget
Sort by:Popular Today
141 - 160 of 314 photos
Item 1 of 3
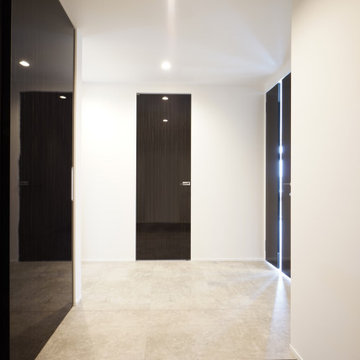
This is an example of a medium sized modern hallway in Other with white walls, a single front door, a black front door, grey floors, a wallpapered ceiling and wallpapered walls.
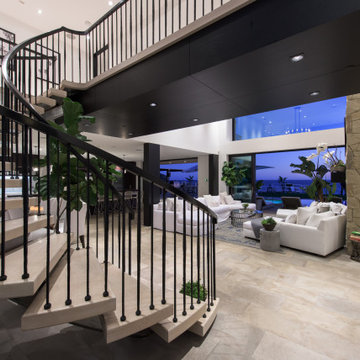
PCH Modern Mediterranean Home by Burdge Architects
Malibu, CA
This is an example of a large modern foyer in Los Angeles with white walls, porcelain flooring, beige floors and a vaulted ceiling.
This is an example of a large modern foyer in Los Angeles with white walls, porcelain flooring, beige floors and a vaulted ceiling.

井戸の庭を土間から見る。
井戸の上につくられていた部屋を減築し、井戸の庭としました。
井戸の庭は下屋の壁と石垣に囲まれた中庭のような場所で、夏の居間としても使われています。減築によって、家の中心から石垣、山を望めるようになりました。
(写真:西川公朗)
Photo of a medium sized traditional foyer in Other with white walls, concrete flooring, a sliding front door, a light wood front door, grey floors and exposed beams.
Photo of a medium sized traditional foyer in Other with white walls, concrete flooring, a sliding front door, a light wood front door, grey floors and exposed beams.
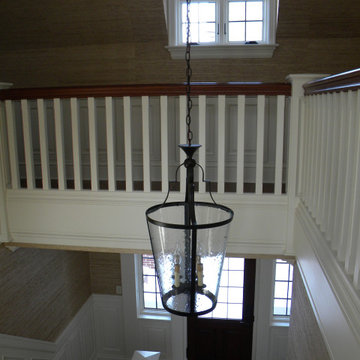
Expansive traditional foyer in Indianapolis with beige walls, medium hardwood flooring, a single front door, a medium wood front door, brown floors, exposed beams and wainscoting.
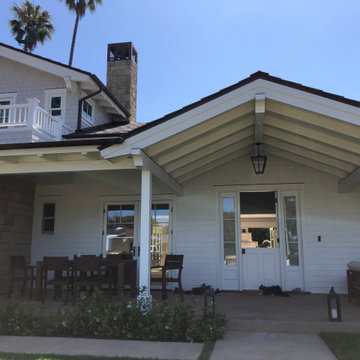
This is an example of a medium sized nautical front door in Santa Barbara with white walls, concrete flooring, a stable front door, a white front door, exposed beams and panelled walls.
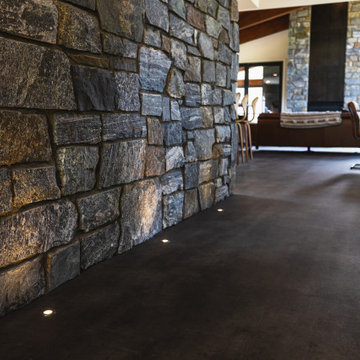
Inspiration for a large rustic foyer in Edmonton with white walls, lino flooring, a single front door, a medium wood front door, grey floors and a wood ceiling.
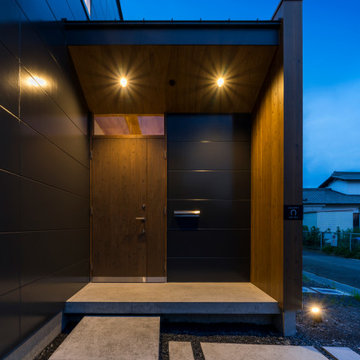
外観は、黒いBOXの手前にと木の壁を配したような構成としています。
木製ドアを開けると広々とした玄関。
正面には坪庭、右側には大きなシュークロゼット。
リビングダイニングルームは、大開口で屋外デッキとつながっているため、実際よりも広く感じられます。
100㎡以下のコンパクトな空間ですが、廊下などの移動空間を省略することで、リビングダイニングが少しでも広くなるようプランニングしています。
屋外デッキは、高い塀で外部からの視線をカットすることでプライバシーを確保しているため、のんびりくつろぐことができます。
家の名前にもなった『COCKPIT』と呼ばれる操縦席のような部屋は、いったん入ると出たくなくなる、超コンパクト空間です。
リビングの一角に設けたスタディコーナー、コンパクトな家事動線などを工夫しました。
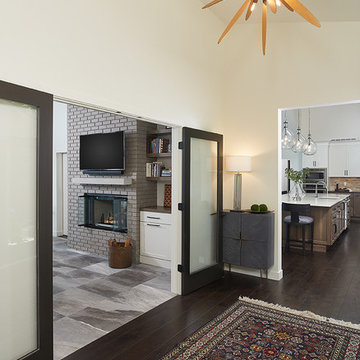
This is an example of a modern foyer with dark hardwood flooring, brown floors, a vaulted ceiling, white walls, a double front door and a dark wood front door.
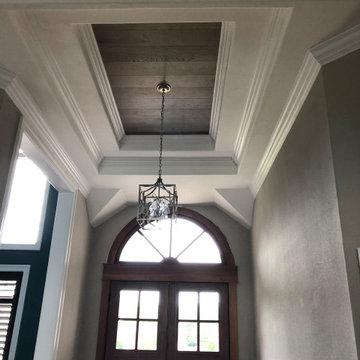
coastal farmhouse detail, wood warms it up
Nautical entrance in Other with a wood ceiling.
Nautical entrance in Other with a wood ceiling.
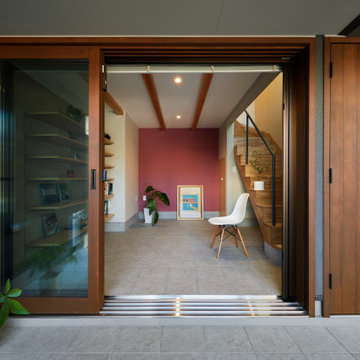
Design ideas for a large retro hallway in Other with grey walls, porcelain flooring, a single front door, a medium wood front door, grey floors, a wallpapered ceiling and wallpapered walls.
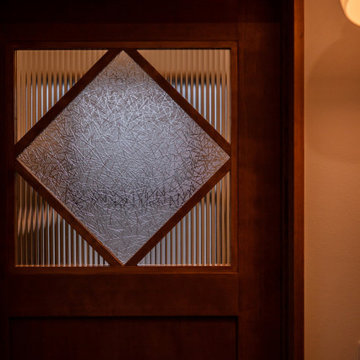
シュークロークへつながる製作建具には旧建物のレトロガラスを組み合わせて使用しています。
This is an example of a country hallway in Other with white walls, porcelain flooring, a single front door, a brown front door, grey floors, a wallpapered ceiling and wallpapered walls.
This is an example of a country hallway in Other with white walls, porcelain flooring, a single front door, a brown front door, grey floors, a wallpapered ceiling and wallpapered walls.
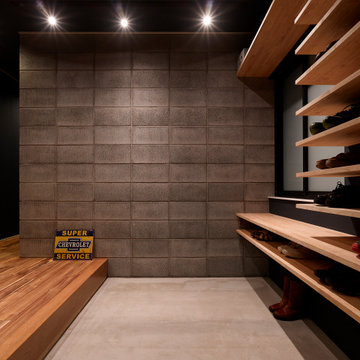
Inspiration for an industrial entrance in Tokyo with black walls, concrete flooring, a single front door, a black front door, grey floors and a timber clad ceiling.
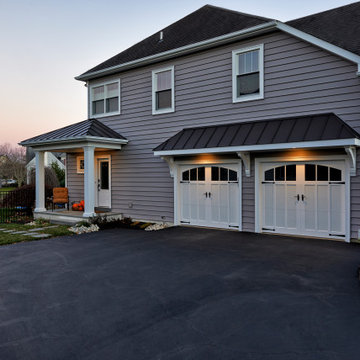
Our Clients came to us with a desire to renovate their home built in 1997, suburban home in Bucks County, Pennsylvania. The owners wished to create some individuality and transform the exterior side entry point of their home with timeless inspired character and purpose to match their lifestyle. One of the challenges during the preliminary phase of the project was to create a design solution that transformed the side entry of the home, while remaining architecturally proportionate to the existing structure.
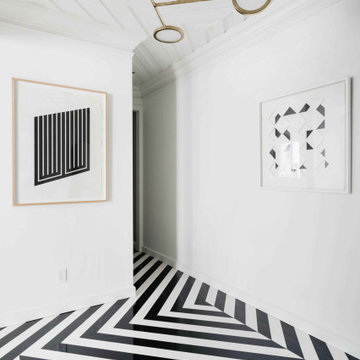
Large windows with views of Central Park pour light into this modern interpretation of a classic, pre-war Fifth Avenue apartment. The full renovation includes a custom marble entry floor with laser cut Nero Marquina and Bianco Dolomiti patterning that is reflected onto the ceiling. The graphic quality of the foyer and white walls throughout create a stark backdrop for the clients’ eclectic contemporary art collection.
Photos: Nick Glimenakis
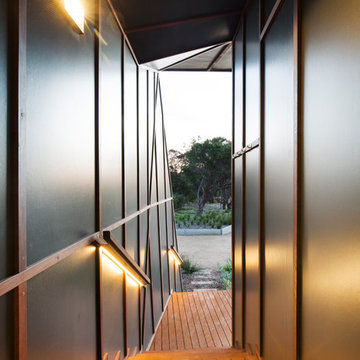
Black walls and narrow timber steps create drama in the approach to the front door of this house
Medium sized industrial vestibule in Melbourne with black walls, medium hardwood flooring, brown floors, a wood ceiling and wainscoting.
Medium sized industrial vestibule in Melbourne with black walls, medium hardwood flooring, brown floors, a wood ceiling and wainscoting.
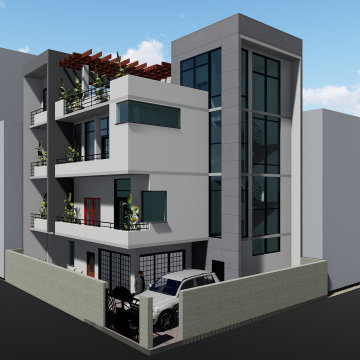
This is an example of a small contemporary front door in Other with grey walls, porcelain flooring, a double front door, a black front door, grey floors, exposed beams and wallpapered walls.
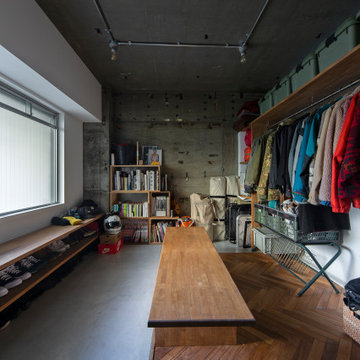
Design ideas for a small urban hallway in Osaka with grey walls, concrete flooring, a single front door, grey floors and exposed beams.
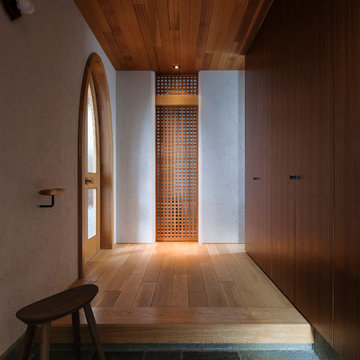
旗竿地の和モダン住宅
This is an example of a world-inspired hallway in Sapporo with white walls, light hardwood flooring, a single front door, beige floors and a wood ceiling.
This is an example of a world-inspired hallway in Sapporo with white walls, light hardwood flooring, a single front door, beige floors and a wood ceiling.
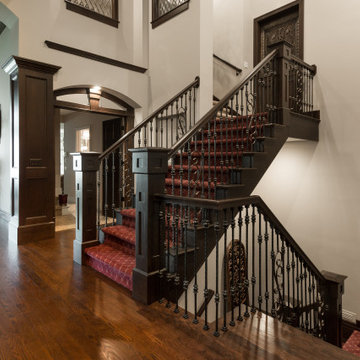
Photo of a classic foyer in Grand Rapids with beige walls, dark hardwood flooring, brown floors and a vaulted ceiling.
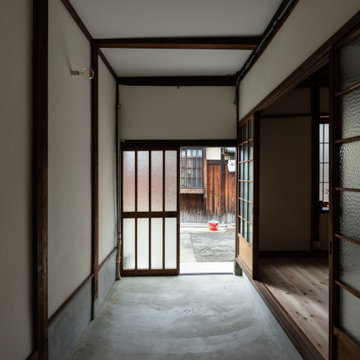
玄関土間見返し。自転車を入れられるよう広めの間口とした。(撮影:笹倉洋平)
Photo of a small classic hallway in Kyoto with white walls, concrete flooring, a sliding front door, a light wood front door, grey floors, a timber clad ceiling and tongue and groove walls.
Photo of a small classic hallway in Kyoto with white walls, concrete flooring, a sliding front door, a light wood front door, grey floors, a timber clad ceiling and tongue and groove walls.
Black Entrance with All Types of Ceiling Ideas and Designs
8