Black Entrance with All Types of Wall Treatment Ideas and Designs
Refine by:
Budget
Sort by:Popular Today
161 - 180 of 382 photos
Item 1 of 3
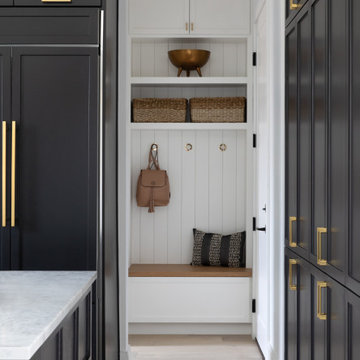
White mudroom with white oak bench seat and shiplap paneling.
Inspiration for a modern entrance in Austin with white walls, light hardwood flooring and tongue and groove walls.
Inspiration for a modern entrance in Austin with white walls, light hardwood flooring and tongue and groove walls.
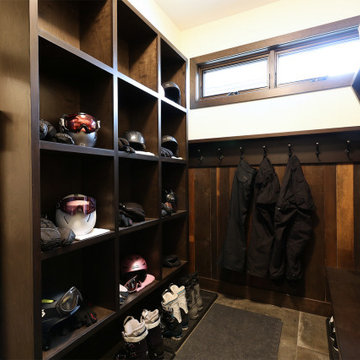
Custom bootroom with aged wood walls and built in storage.
This room is the perfect catch-all for the family's ski gear.
Design ideas for a rustic boot room in Other with white walls, ceramic flooring, a single front door, a dark wood front door, grey floors and tongue and groove walls.
Design ideas for a rustic boot room in Other with white walls, ceramic flooring, a single front door, a dark wood front door, grey floors and tongue and groove walls.
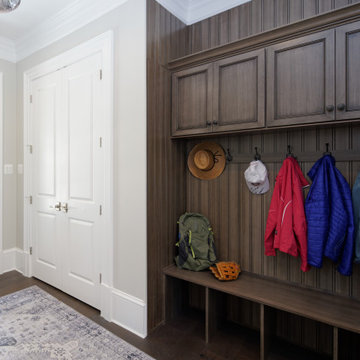
Inspiration for a small traditional boot room in DC Metro with a white front door, white walls, a single front door, brown floors, dark hardwood flooring, a coffered ceiling and wainscoting.
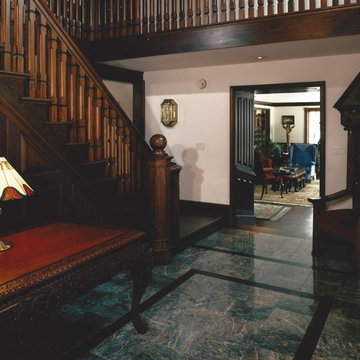
Mahogony
Traditional entrance in Philadelphia with marble flooring, a single front door, a dark wood front door, a wood ceiling and wood walls.
Traditional entrance in Philadelphia with marble flooring, a single front door, a dark wood front door, a wood ceiling and wood walls.
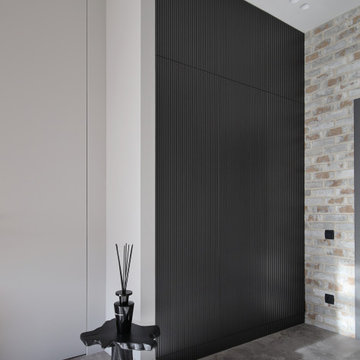
Design ideas for a medium sized contemporary hallway in Other with porcelain flooring, grey floors and brick walls.
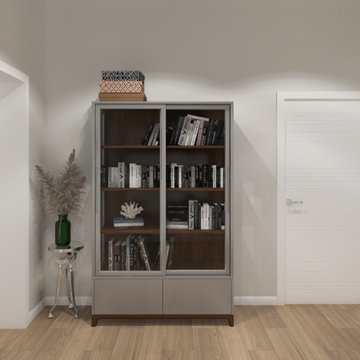
Photo of a medium sized contemporary vestibule in Moscow with beige walls, laminate floors, beige floors, a single front door, a white front door, all types of ceiling, wallpapered walls and feature lighting.
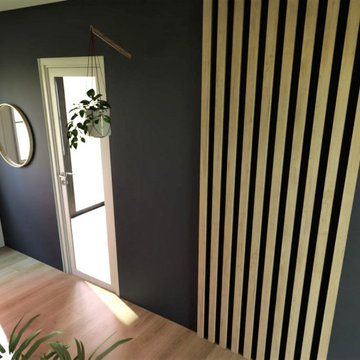
réalisation 3D
Photo of a medium sized modern foyer in Lille with blue walls, laminate floors, a single front door, a white front door, beige floors and wood walls.
Photo of a medium sized modern foyer in Lille with blue walls, laminate floors, a single front door, a white front door, beige floors and wood walls.
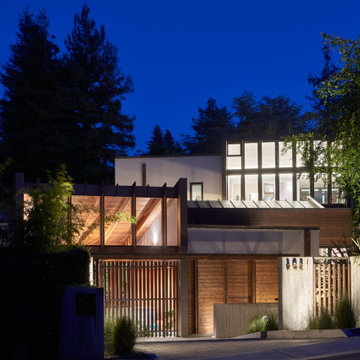
View from front of house in the evening.
Design ideas for a large modern vestibule in San Francisco with a medium wood front door, exposed beams and wood walls.
Design ideas for a large modern vestibule in San Francisco with a medium wood front door, exposed beams and wood walls.
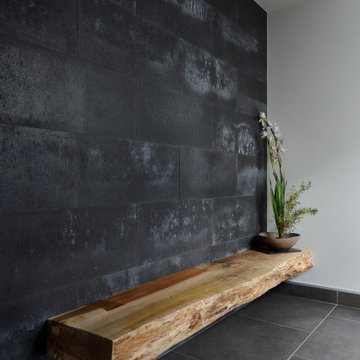
玄関ベンチはシイ。御神木だったものをお施主様が保管されていたもので、虫食いなどが発生していた部分を大工さんに補修してもらいインパクトのあるベンチとして設置しました。壁はスレートタイルで、あえて白華したような印象のあるカラーを選び面白味のある質感を出しています。
Contemporary entrance in Kyoto with grey walls, grey floors and panelled walls.
Contemporary entrance in Kyoto with grey walls, grey floors and panelled walls.
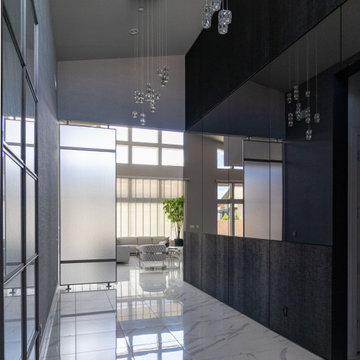
Foyer entry featuring black laminate and black mirror.
Contemporary entrance in Las Vegas with panelled walls.
Contemporary entrance in Las Vegas with panelled walls.
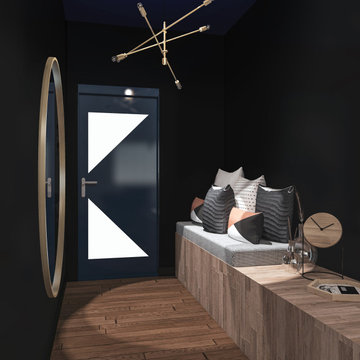
La demande était d'unifier l'entrée du salon en assemblant un esprit naturel dans un style industriel. Pour cela nous avons créé un espace ouvert et confortable en associant le bois et le métal tout en rajoutant des accessoires doux et chaleureux. Une atmosphère feutrée de l'entrée au salon liée par un meuble sur mesure qui allie les deux pièces et permet de différencier le salon de la salle à manger.
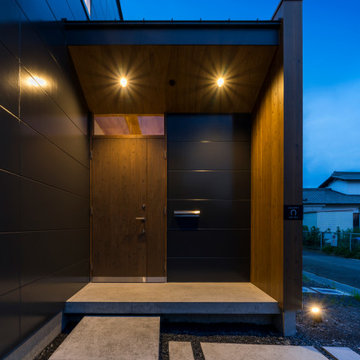
外観は、黒いBOXの手前にと木の壁を配したような構成としています。
木製ドアを開けると広々とした玄関。
正面には坪庭、右側には大きなシュークロゼット。
リビングダイニングルームは、大開口で屋外デッキとつながっているため、実際よりも広く感じられます。
100㎡以下のコンパクトな空間ですが、廊下などの移動空間を省略することで、リビングダイニングが少しでも広くなるようプランニングしています。
屋外デッキは、高い塀で外部からの視線をカットすることでプライバシーを確保しているため、のんびりくつろぐことができます。
家の名前にもなった『COCKPIT』と呼ばれる操縦席のような部屋は、いったん入ると出たくなくなる、超コンパクト空間です。
リビングの一角に設けたスタディコーナー、コンパクトな家事動線などを工夫しました。

We created this beautiful entrance that welcomes you into the house. The new retaining walls help terrace the yard and make it more usable space.
Photo: M. Orenich
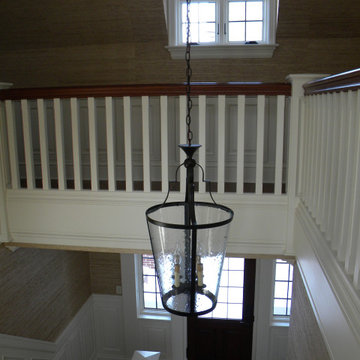
Expansive traditional foyer in Indianapolis with beige walls, medium hardwood flooring, a single front door, a medium wood front door, brown floors, exposed beams and wainscoting.
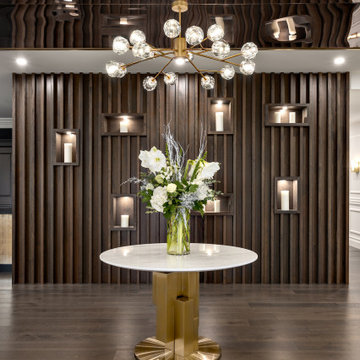
This is an example of a large classic foyer in Vancouver with brown walls and wood walls.
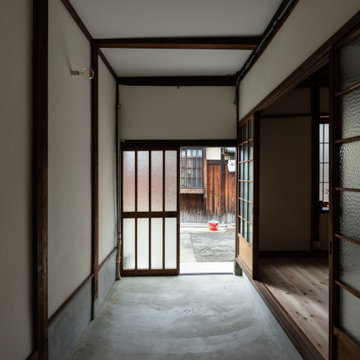
玄関土間見返し。自転車を入れられるよう広めの間口とした。(撮影:笹倉洋平)
Photo of a small classic hallway in Kyoto with white walls, concrete flooring, a sliding front door, a light wood front door, grey floors, a timber clad ceiling and tongue and groove walls.
Photo of a small classic hallway in Kyoto with white walls, concrete flooring, a sliding front door, a light wood front door, grey floors, a timber clad ceiling and tongue and groove walls.
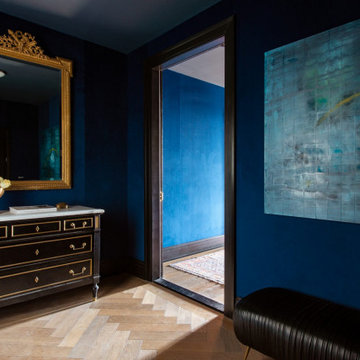
Medium sized classic vestibule in Chicago with blue walls, a single front door and wallpapered walls.
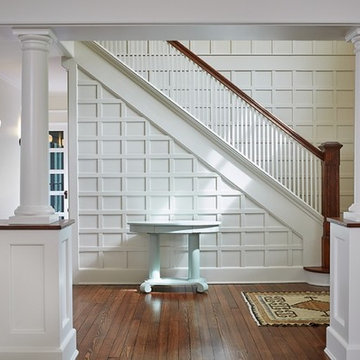
This is an example of a rural foyer in Grand Rapids with white walls, dark hardwood flooring, a single front door, a dark wood front door, brown floors and panelled walls.
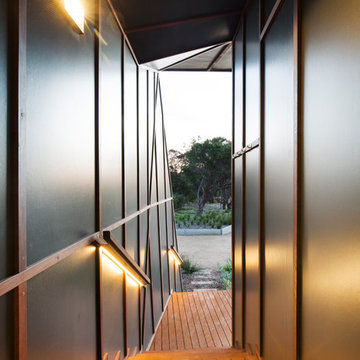
Black walls and narrow timber steps create drama in the approach to the front door of this house
Medium sized industrial vestibule in Melbourne with black walls, medium hardwood flooring, brown floors, a wood ceiling and wainscoting.
Medium sized industrial vestibule in Melbourne with black walls, medium hardwood flooring, brown floors, a wood ceiling and wainscoting.
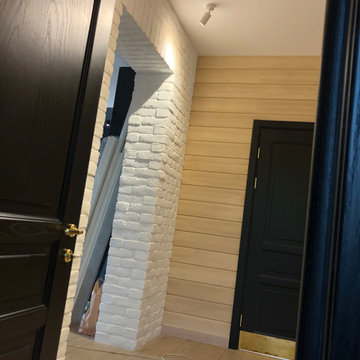
Photo of a medium sized contemporary vestibule in Moscow with white walls, porcelain flooring, a single front door, a black front door and tongue and groove walls.
Black Entrance with All Types of Wall Treatment Ideas and Designs
9