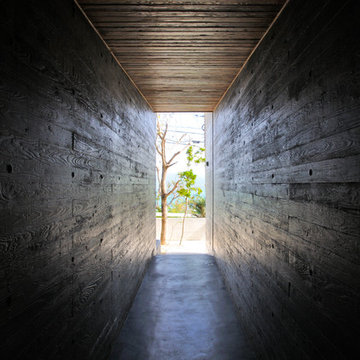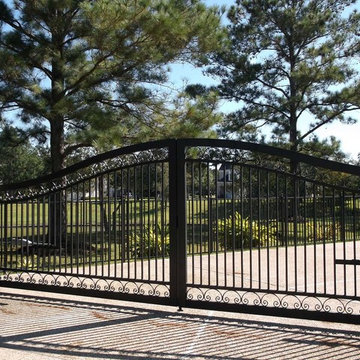Black Entrance with Concrete Flooring Ideas and Designs
Refine by:
Budget
Sort by:Popular Today
1 - 20 of 507 photos
Item 1 of 3

Inspiration for a medium sized traditional front door in St Louis with beige walls, concrete flooring, a single front door and a black front door.

Inspiration for a large contemporary hallway in Dallas with white walls, a single front door, a glass front door, grey floors, concrete flooring and a feature wall.

The Balanced House was initially designed to investigate simple modular architecture which responded to the ruggedness of its Australian landscape setting.
This dictated elevating the house above natural ground through the construction of a precast concrete base to accentuate the rise and fall of the landscape. The concrete base is then complimented with the sharp lines of Linelong metal cladding and provides a deliberate contrast to the soft landscapes that surround the property.

Photography by Ann Hiner
Photo of a medium sized classic boot room in Austin with concrete flooring and multi-coloured walls.
Photo of a medium sized classic boot room in Austin with concrete flooring and multi-coloured walls.

Large classic vestibule in Phoenix with a single front door, a black front door, yellow walls, concrete flooring, grey floors, a timber clad ceiling and panelled walls.
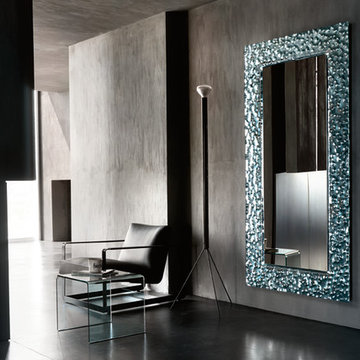
Venus Designer Italian Mirror is iconographic addition to any room with its impressive 8mm thick temperature fused patterned glass frame and reflective surface. Designed by Vittorio Livi for Fiam Italia and manufactured in Italy, Venus mirror collection is available in two rectangular wall mirror versions, square, round and oval wall mirrors as well as a free standing mirror.

In small spaces, areas or objects that serve more than one purpose are a must.
Designed to fit the average suitcase and house a few pair of shoes, this custom piece also serves as a bench for additional seating, acts as an entertainment unit, and turns into a counter height seating peninsula on the kitchen side.
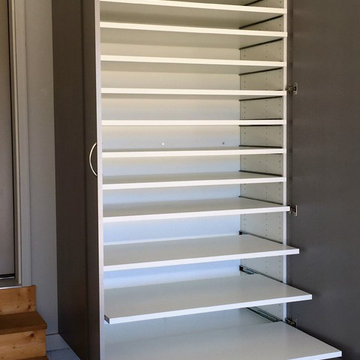
This shoe cabinet is located in the garage near the entry to the house. Everyone has a space to put their shoes. Each shelf pulls out to reveal all the shoes on the shelf. This cabinet is just what an active family needs.
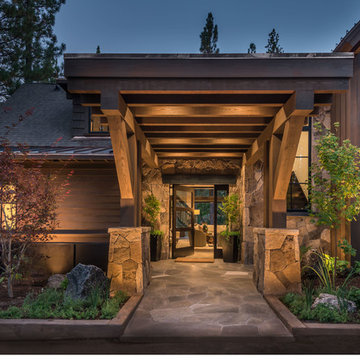
Photo of a medium sized rustic front door in Sacramento with brown walls, concrete flooring, a single front door and a dark wood front door.

A vivid pink dutch door invites you in.
Photo of a medium sized nautical front door in Charlotte with black walls, concrete flooring, a stable front door, a red front door, beige floors and tongue and groove walls.
Photo of a medium sized nautical front door in Charlotte with black walls, concrete flooring, a stable front door, a red front door, beige floors and tongue and groove walls.

Medium sized modern hallway in Kyoto with grey walls, concrete flooring, grey floors and exposed beams.
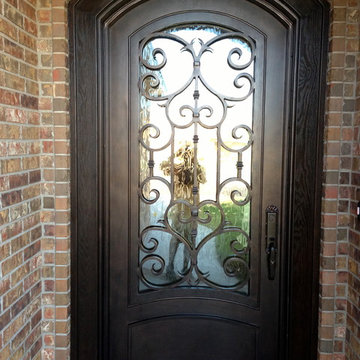
Dillon Chilcoat, Dustin Chilcoat, David Chilcoat, Jessica Herbert
Inspiration for a medium sized traditional front door in Oklahoma City with beige walls, concrete flooring, a single front door and a metal front door.
Inspiration for a medium sized traditional front door in Oklahoma City with beige walls, concrete flooring, a single front door and a metal front door.

70年という月日を守り続けてきた農家住宅のリノベーション
建築当時の強靭な軸組みを活かし、新しい世代の住まい手の想いのこもったリノベーションとなった
夏は熱がこもり、冬は冷たい隙間風が入る環境から
開口部の改修、断熱工事や気密をはかり
夏は風が通り涼しく、冬は暖炉が燈り暖かい室内環境にした
空間動線は従来人寄せのための二間と奥の間を一体として家族の団欒と仲間と過ごせる動線とした
北側の薄暗く奥まったダイニングキッチンが明るく開放的な造りとなった
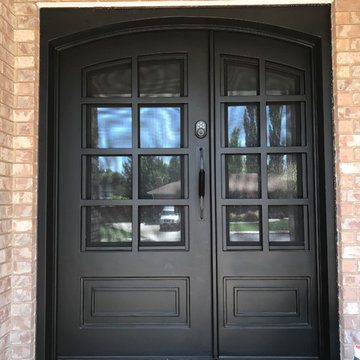
Photo of a small classic front door in Salt Lake City with red walls, concrete flooring, a double front door, a black front door and grey floors.
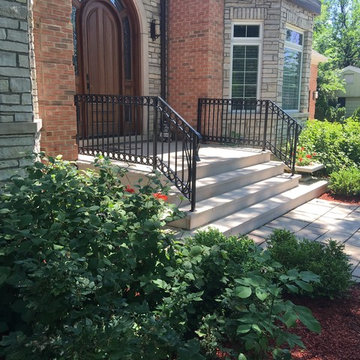
Design ideas for a medium sized classic front door in Chicago with concrete flooring, a single front door and a dark wood front door.
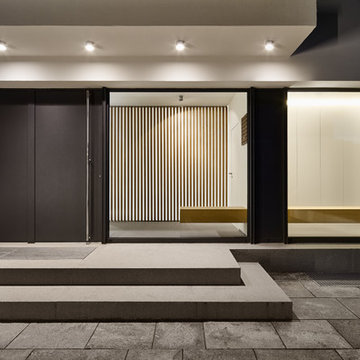
Philip Kistner
This is an example of a large contemporary foyer in Cologne with white walls, a single front door, a grey front door, concrete flooring and feature lighting.
This is an example of a large contemporary foyer in Cologne with white walls, a single front door, a grey front door, concrete flooring and feature lighting.
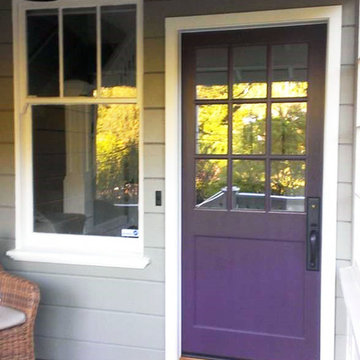
Photo of a medium sized traditional front door in San Francisco with concrete flooring, a single front door and a purple front door.
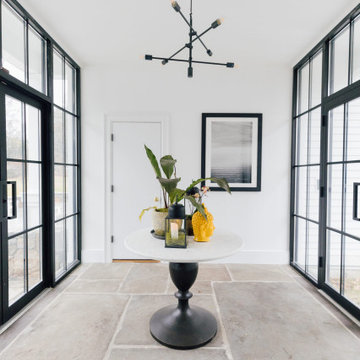
Photographs by Julia Dags | Copyright © 2020 Happily Eva After, Inc. All Rights Reserved.
Boot room in New York with white walls, a double front door, a black front door, grey floors and concrete flooring.
Boot room in New York with white walls, a double front door, a black front door, grey floors and concrete flooring.
Black Entrance with Concrete Flooring Ideas and Designs
1
