Black Entrance with Dark Hardwood Flooring Ideas and Designs
Refine by:
Budget
Sort by:Popular Today
1 - 20 of 662 photos
Item 1 of 3

Whole-house remodel of a hillside home in Seattle. The historically-significant ballroom was repurposed as a family/music room, and the once-small kitchen and adjacent spaces were combined to create an open area for cooking and gathering.
A compact master bath was reconfigured to maximize the use of space, and a new main floor powder room provides knee space for accessibility.
Built-in cabinets provide much-needed coat & shoe storage close to the front door.
©Kathryn Barnard, 2014

Inspiration for a classic entrance in Detroit with multi-coloured walls, dark hardwood flooring, a glass front door, wallpapered walls and a feature wall.
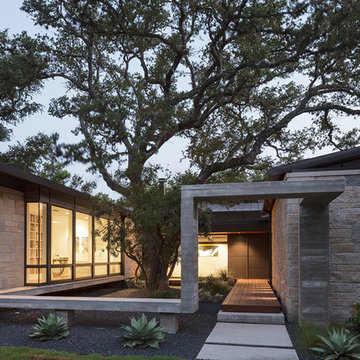
This property came with a house which proved ill-matched to our clients’ needs but which nestled neatly amid beautiful live oaks. In choosing to commission a new home, they asked that it also tuck under the limbs of the oaks and maintain a subdued presence to the street. Extraordinary efforts such as cantilevered floors and even bridging over critical root zones allow the design to be truly fitted to the site and to co-exist with the trees, the grandest of which is the focal point of the entry courtyard.
Of equal importance to the trees and view was to provide, conversely, for walls to display 35 paintings and numerous books. From form to smallest detail, the house is quiet and subtle.
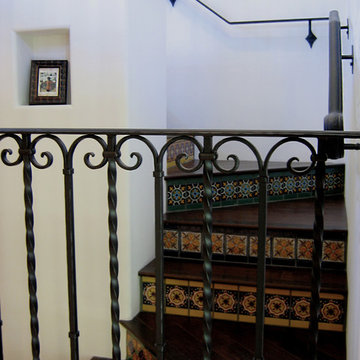
Design Consultant Jeff Doubét is the author of Creating Spanish Style Homes: Before & After – Techniques – Designs – Insights. The 240 page “Design Consultation in a Book” is now available. Please visit SantaBarbaraHomeDesigner.com for more info.
Jeff Doubét specializes in Santa Barbara style home and landscape designs. To learn more info about the variety of custom design services I offer, please visit SantaBarbaraHomeDesigner.com
Jeff Doubét is the Founder of Santa Barbara Home Design - a design studio based in Santa Barbara, California USA.
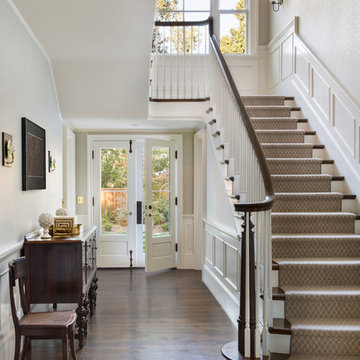
This is an example of a medium sized traditional front door in San Francisco with beige walls, dark hardwood flooring, a single front door, a white front door, brown floors and a dado rail.
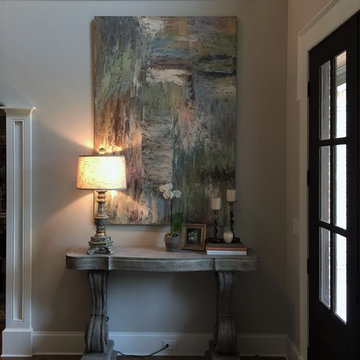
Foyer entry with double doors, extra detail on trim with a shoulder casing, plinth blocks, columns separating dining room, paneled trim breaking up the large two story space.
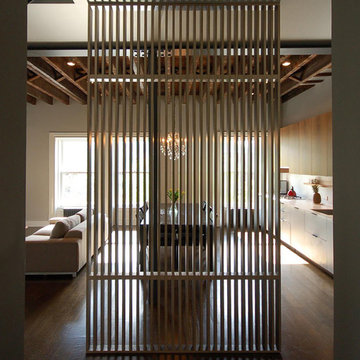
Photo of a bohemian hallway in New York with dark hardwood flooring and brown floors.

A young family with two small children was willing to renovate in order to create an open, livable home, conducive to seeing everywhere and being together. Their kitchen was isolated so was key to project’s success, as it is the central axis of the first level. Pineapple House decided to make it, literally, the “heart of the home.” We started at the front of the home and removed one of the two staircases, plus the existing powder room and pantry. In the space gained after removing the stairwell, pantry and powder room, we were able to reconfigure the entry. We created a new central hall, which was flanked by a new pantry and new powder room. This created symmetry, added a view and allowed natural light from the foyer to telegraph into the kitchen. We change the front door swing to enhance the view and the traffic flow upon entry into the house. The improvements were honored in 2018 when this home won an ASID Design Excellence Award for the year's Best Kitchen.
Galina Coada Photography
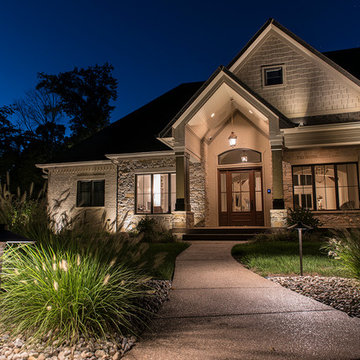
Low voltage path lights were used to illuminate the walkway to the entrance of this beautiful one story home in the country. Soft lighting was added to graze the walls and roofline of the home and show of its amazing details.
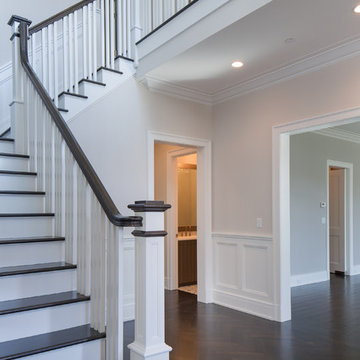
Design ideas for a medium sized traditional foyer in New York with grey walls, dark hardwood flooring, a single front door, a dark wood front door and a dado rail.
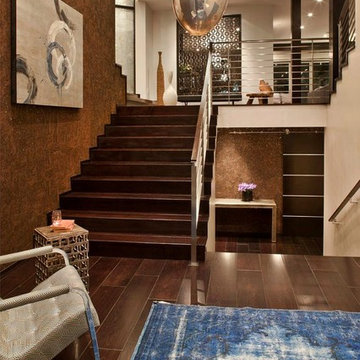
Photo of a contemporary foyer in Los Angeles with brown walls, dark hardwood flooring and a feature wall.

Pinemar, Inc. 2017 Entire House COTY award winner
Photo of a victorian vestibule in Philadelphia with grey walls, dark hardwood flooring, a double front door, brown floors, a black front door and a dado rail.
Photo of a victorian vestibule in Philadelphia with grey walls, dark hardwood flooring, a double front door, brown floors, a black front door and a dado rail.
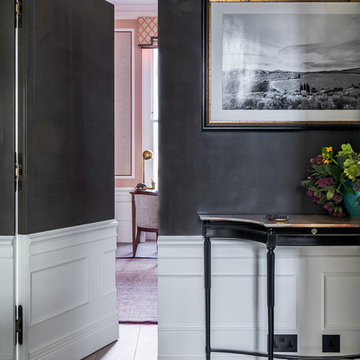
Chocolate brown lacquered hallway with classic mouldings and invisible door to study with picture lights and antique credenza.
Photo of a medium sized classic hallway in London with brown walls, dark hardwood flooring, a single front door, a white front door and brown floors.
Photo of a medium sized classic hallway in London with brown walls, dark hardwood flooring, a single front door, a white front door and brown floors.
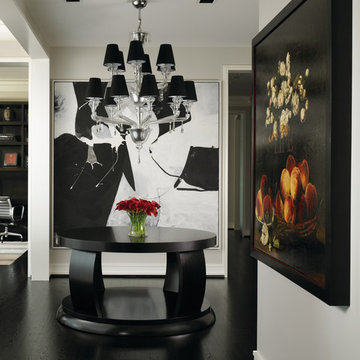
Nathan Kirkman | www.nathankirkman.com
Design ideas for a contemporary entrance in Chicago with white walls, dark hardwood flooring and black floors.
Design ideas for a contemporary entrance in Chicago with white walls, dark hardwood flooring and black floors.
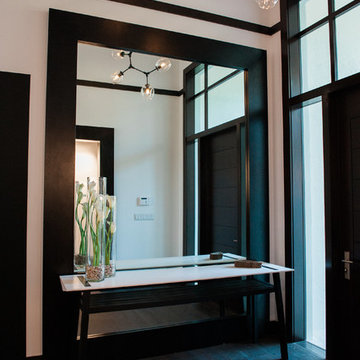
This is an example of a large contemporary foyer in Miami with white walls, dark hardwood flooring, a single front door and a brown front door.
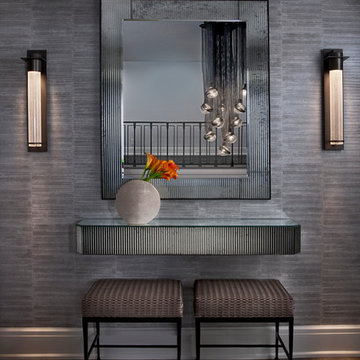
Photo of a medium sized contemporary front door in Detroit with grey walls and dark hardwood flooring.
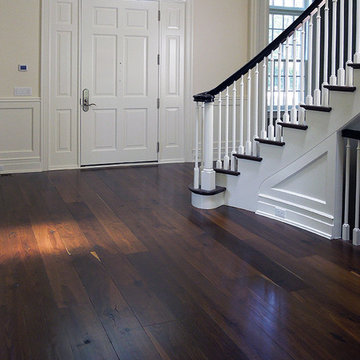
A grand staircase sweeps the eye upward as soft shades of creamy white harmoniously highlight the simply elegant woodwork. The crisp white kitchen pops against a backdrop of dark wood tones. Floor: 7” wide-plank Smoked Black French Oak | Rustic Character | Black Oak Collection | smooth surface | square edge | color Pure | Satin Poly Oil. For more information please email us at: sales@signaturehardwoods.com
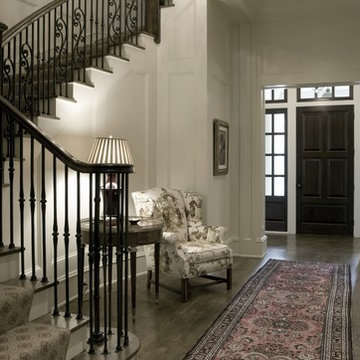
Design ideas for a medium sized traditional foyer in Atlanta with white walls, dark hardwood flooring, a single front door, a dark wood front door, brown floors and a dado rail.

Inspiration for a large traditional foyer in Le Havre with white walls, dark hardwood flooring, brown floors and a coffered ceiling.
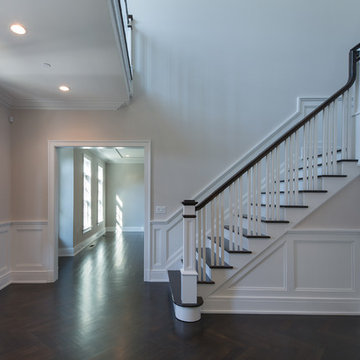
Photo of a medium sized classic foyer in New York with grey walls, dark hardwood flooring, a single front door, a dark wood front door and a dado rail.
Black Entrance with Dark Hardwood Flooring Ideas and Designs
1