Black Entrance with Grey Walls Ideas and Designs
Refine by:
Budget
Sort by:Popular Today
81 - 100 of 959 photos
Item 1 of 3
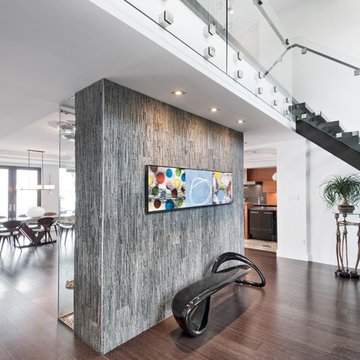
Photo Credit: Metropolis
Design ideas for a large contemporary foyer in Ottawa with grey walls, dark hardwood flooring, brown floors and a feature wall.
Design ideas for a large contemporary foyer in Ottawa with grey walls, dark hardwood flooring, brown floors and a feature wall.
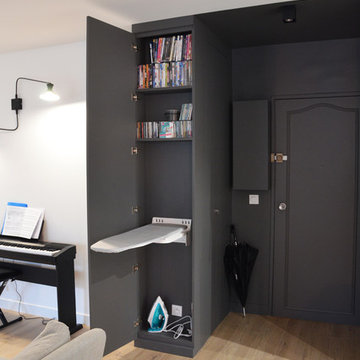
Small contemporary entrance in Paris with grey walls and laminate floors.
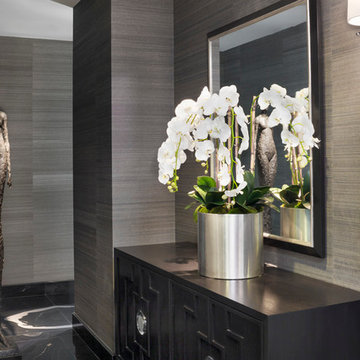
Grey Crawford
Small contemporary vestibule in Los Angeles with grey walls, granite flooring, a double front door and a white front door.
Small contemporary vestibule in Los Angeles with grey walls, granite flooring, a double front door and a white front door.
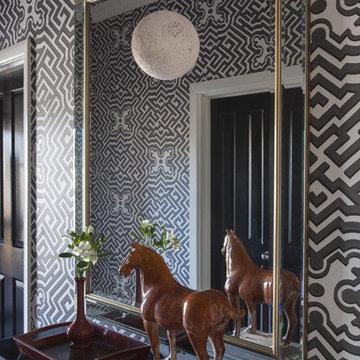
We really wanted a wow factor as you first walked into the house. We achieved this by wallpapering each wall in the entrance in a bold geometric wallpaper by Cole & Son, in greay and white. A contemporary look with a nod to the oriental and exotic. An oversized placed over the console added extra depth to the space and made the small foyer seem larger. As a feature light we opted for a more contemporary look and installed a white Monkey Ball pendent to add an element of playfulness.

Front entry walk and custom entry courtyard gate leads to a courtyard bridge and the main two-story entry foyer beyond. Privacy courtyard walls are located on each side of the entry gate. They are clad with Texas Lueders stone and stucco, and capped with standing seam metal roofs. Custom-made ceramic sconce lights and recessed step lights illuminate the way in the evening. Elsewhere, the exterior integrates an Engawa breezeway around the perimeter of the home, connecting it to the surrounding landscaping and other exterior living areas. The Engawa is shaded, along with the exterior wall’s windows and doors, with a continuous wall mounted awning. The deep Kirizuma styled roof gables are supported by steel end-capped wood beams cantilevered from the inside to beyond the roof’s overhangs. Simple materials were used at the roofs to include tiles at the main roof; metal panels at the walkways, awnings and cabana; and stained and painted wood at the soffits and overhangs. Elsewhere, Texas Lueders stone and stucco were used at the exterior walls, courtyard walls and columns.
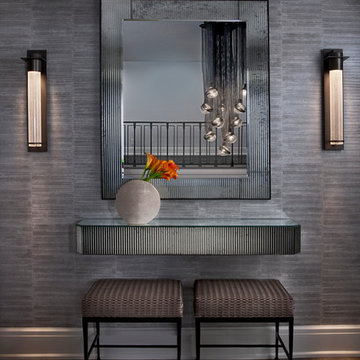
Photo of a medium sized contemporary front door in Detroit with grey walls and dark hardwood flooring.
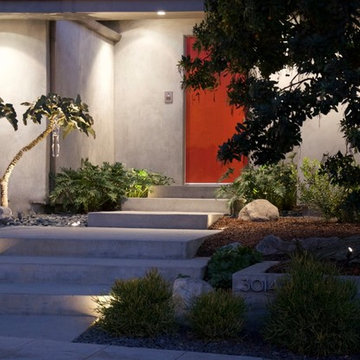
Peaceful entry to modern new build. Warm pathway uplighting features drought tolerant structured plantings.
Photo of a medium sized modern front door in Los Angeles with grey walls, ceramic flooring, a single front door, a red front door and grey floors.
Photo of a medium sized modern front door in Los Angeles with grey walls, ceramic flooring, a single front door, a red front door and grey floors.
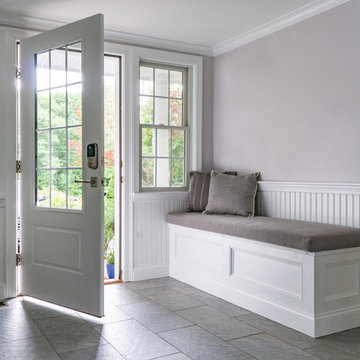
Eric Roth Photography
Design ideas for a large classic boot room in Boston with grey walls, porcelain flooring, a white front door, grey floors and a dado rail.
Design ideas for a large classic boot room in Boston with grey walls, porcelain flooring, a white front door, grey floors and a dado rail.

Shelby Halberg Photography
Design ideas for a large contemporary foyer in Miami with grey walls, porcelain flooring, a single front door, a glass front door, white floors and a feature wall.
Design ideas for a large contemporary foyer in Miami with grey walls, porcelain flooring, a single front door, a glass front door, white floors and a feature wall.
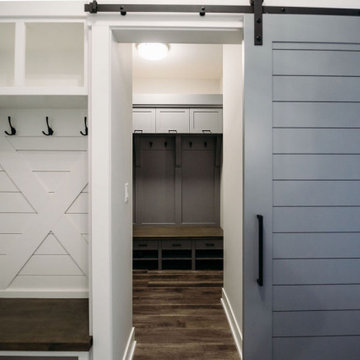
Inspiration for a medium sized classic boot room in Grand Rapids with grey walls, vinyl flooring, brown floors and a blue front door.
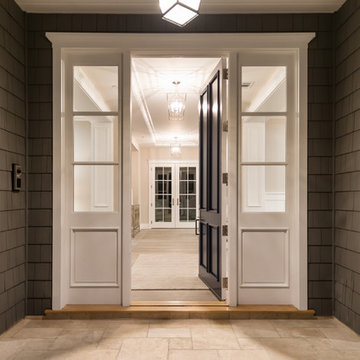
Inspiration for a classic front door in San Francisco with grey walls, limestone flooring, a single front door, a blue front door and feature lighting.
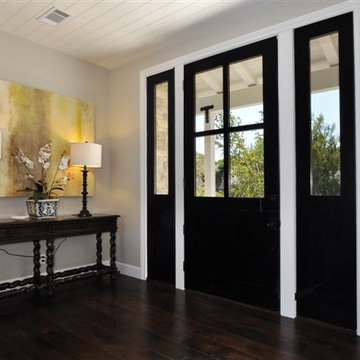
Remodeled front entry with new large opening dutch front door
Medium sized classic front door in Los Angeles with grey walls, dark hardwood flooring and a dark wood front door.
Medium sized classic front door in Los Angeles with grey walls, dark hardwood flooring and a dark wood front door.
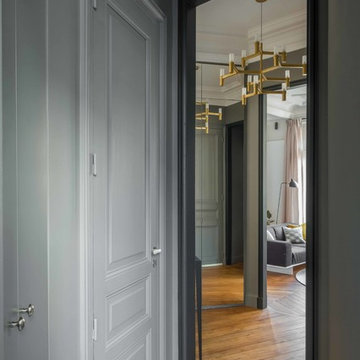
This is an example of a small contemporary foyer in Paris with grey walls, light hardwood flooring, a double front door, a light wood front door and brown floors.

Download our free ebook, Creating the Ideal Kitchen. DOWNLOAD NOW
The homeowners built their traditional Colonial style home 17 years’ ago. It was in great shape but needed some updating. Over the years, their taste had drifted into a more contemporary realm, and they wanted our help to bridge the gap between traditional and modern.
We decided the layout of the kitchen worked well in the space and the cabinets were in good shape, so we opted to do a refresh with the kitchen. The original kitchen had blond maple cabinets and granite countertops. This was also a great opportunity to make some updates to the functionality that they were hoping to accomplish.
After re-finishing all the first floor wood floors with a gray stain, which helped to remove some of the red tones from the red oak, we painted the cabinetry Benjamin Moore “Repose Gray” a very soft light gray. The new countertops are hardworking quartz, and the waterfall countertop to the left of the sink gives a bit of the contemporary flavor.
We reworked the refrigerator wall to create more pantry storage and eliminated the double oven in favor of a single oven and a steam oven. The existing cooktop was replaced with a new range paired with a Venetian plaster hood above. The glossy finish from the hood is echoed in the pendant lights. A touch of gold in the lighting and hardware adds some contrast to the gray and white. A theme we repeated down to the smallest detail illustrated by the Jason Wu faucet by Brizo with its similar touches of white and gold (the arrival of which we eagerly awaited for months due to ripples in the supply chain – but worth it!).
The original breakfast room was pleasant enough with its windows looking into the backyard. Now with its colorful window treatments, new blue chairs and sculptural light fixture, this space flows seamlessly into the kitchen and gives more of a punch to the space.
The original butler’s pantry was functional but was also starting to show its age. The new space was inspired by a wallpaper selection that our client had set aside as a possibility for a future project. It worked perfectly with our pallet and gave a fun eclectic vibe to this functional space. We eliminated some upper cabinets in favor of open shelving and painted the cabinetry in a high gloss finish, added a beautiful quartzite countertop and some statement lighting. The new room is anything but cookie cutter.
Next the mudroom. You can see a peek of the mudroom across the way from the butler’s pantry which got a facelift with new paint, tile floor, lighting and hardware. Simple updates but a dramatic change! The first floor powder room got the glam treatment with its own update of wainscoting, wallpaper, console sink, fixtures and artwork. A great little introduction to what’s to come in the rest of the home.
The whole first floor now flows together in a cohesive pallet of green and blue, reflects the homeowner’s desire for a more modern aesthetic, and feels like a thoughtful and intentional evolution. Our clients were wonderful to work with! Their style meshed perfectly with our brand aesthetic which created the opportunity for wonderful things to happen. We know they will enjoy their remodel for many years to come!
Photography by Margaret Rajic Photography

Inspiration for a medium sized contemporary front door in Novosibirsk with grey walls, porcelain flooring, a single front door, a grey front door, black floors and feature lighting.
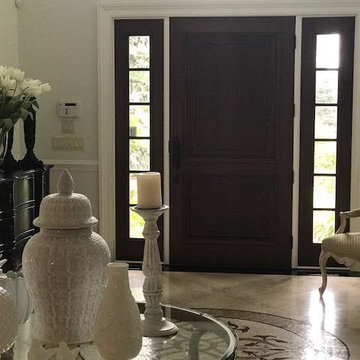
Inspiration for a medium sized classic front door in New York with grey walls, concrete flooring, a single front door, a black front door and beige floors.
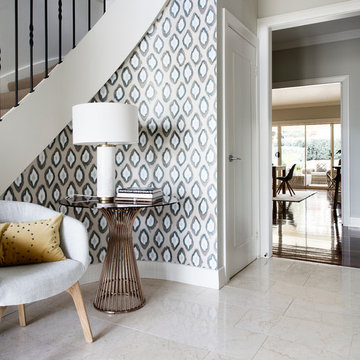
Thomas Dalhoff
Medium sized traditional foyer in Sydney with grey walls and a feature wall.
Medium sized traditional foyer in Sydney with grey walls and a feature wall.
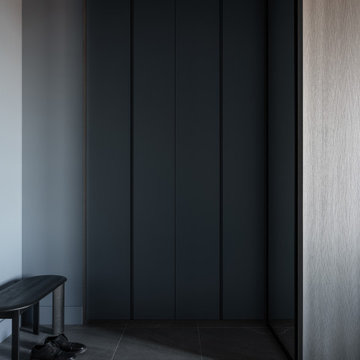
Прихожая
Inspiration for a medium sized urban vestibule in Moscow with grey walls and grey floors.
Inspiration for a medium sized urban vestibule in Moscow with grey walls and grey floors.
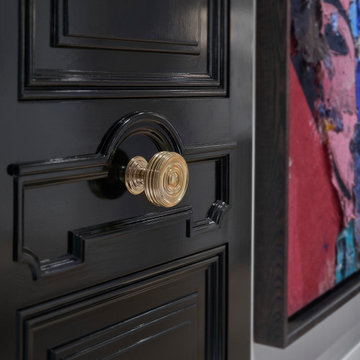
Having successfully designed the then bachelor’s penthouse residence at the Waldorf Astoria, Kadlec Architecture + Design was retained to combine 2 units into a full floor residence in the historic Palmolive building in Chicago. The couple was recently married and have five older kids between them all in their 20s. She has 2 girls and he has 3 boys (Think Brady bunch). Nate Berkus and Associates was the interior design firm, who is based in Chicago as well, so it was a fun collaborative process.
Details:
-Brass inlay in natural oak herringbone floors running the length of the hallway, which joins in the rotunda.
-Bronze metal and glass doors bring natural light into the interior of the residence and main hallway as well as highlight dramatic city and lake views.
-Billiards room is paneled in walnut with navy suede walls. The bar countertop is zinc.
-Kitchen is black lacquered with grass cloth walls and has two inset vintage brass vitrines.
-High gloss lacquered office
-Lots of vintage/antique lighting from Paris flea market (dining room fixture, over-scaled sconces in entry)
-World class art collection
Photography: Tony Soluri, Interior Design: Nate Berkus Interiors and Sasha Adler Design
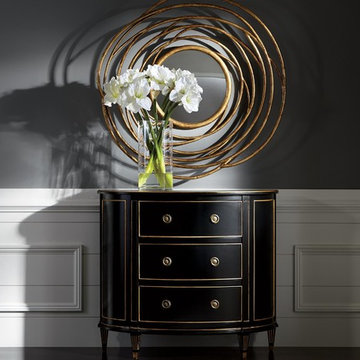
Design ideas for a medium sized traditional entrance in Columbus with grey walls and dark hardwood flooring.
Black Entrance with Grey Walls Ideas and Designs
5