Black Entrance with Marble Flooring Ideas and Designs
Refine by:
Budget
Sort by:Popular Today
61 - 80 of 205 photos
Item 1 of 3
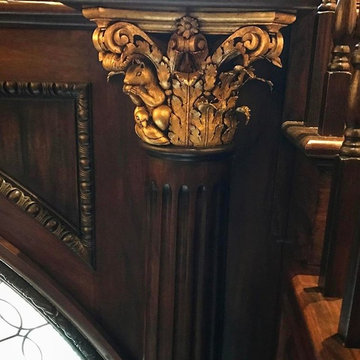
Inspiration for a large victorian foyer in Chicago with brown walls, marble flooring, a single front door, a dark wood front door and white floors.
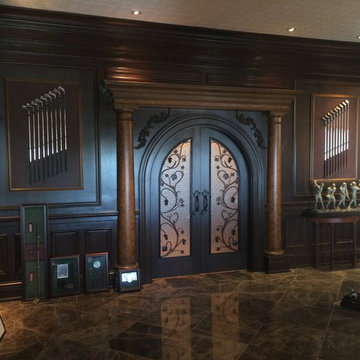
Arched doorway with intricate detail
Design ideas for an expansive traditional vestibule in Cincinnati with brown walls, marble flooring, a double front door and a black front door.
Design ideas for an expansive traditional vestibule in Cincinnati with brown walls, marble flooring, a double front door and a black front door.
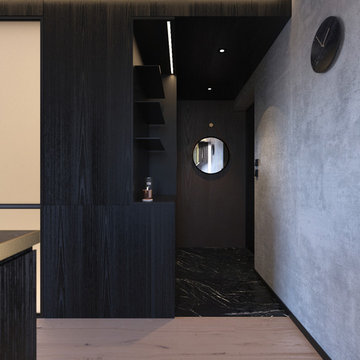
kmma design
Small modern foyer in Hong Kong with grey walls, marble flooring, a single front door, a black front door and black floors.
Small modern foyer in Hong Kong with grey walls, marble flooring, a single front door, a black front door and black floors.
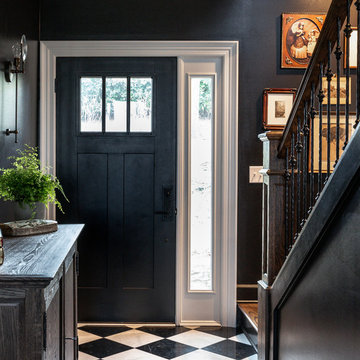
Leslie Brown
Photo of a medium sized classic foyer in Nashville with black walls, marble flooring, a single front door, a black front door and black floors.
Photo of a medium sized classic foyer in Nashville with black walls, marble flooring, a single front door, a black front door and black floors.
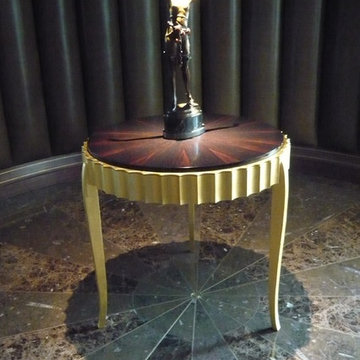
Macassar ebony top with fluted base and tapered legs.
Photo of a small midcentury foyer in Melbourne with brown walls and marble flooring.
Photo of a small midcentury foyer in Melbourne with brown walls and marble flooring.
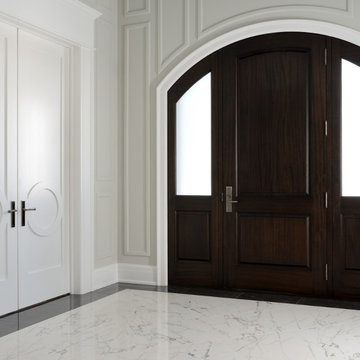
This front entry gives you the "WOW" factor when you enter this house. The wall moldings and custom doors provide are a great showpiece, not to mention the vaulted ceilings and chandeliers. The marble floor slabs with black marble border enhance this entryway.
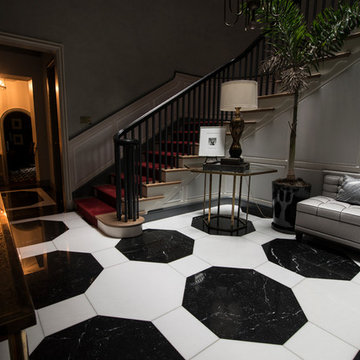
Krzysztof Hotlos
Inspiration for a medium sized victorian foyer in Chicago with grey walls and marble flooring.
Inspiration for a medium sized victorian foyer in Chicago with grey walls and marble flooring.
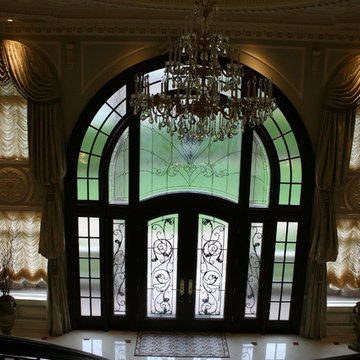
Inspiration for an expansive classic foyer in New York with beige walls, marble flooring, a double front door and a black front door.
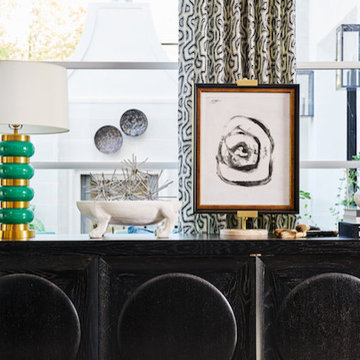
The textiles, wallcovering and dynamic accessories come together to create such palpable energy. Every piece in this space has some eye-catching quality, whether subtle or bold, adding layers of contrast. Our absolute favorite part of this space is the way visitors can really feel the movement and moxie of the design.
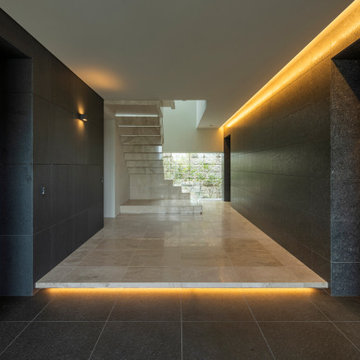
1階は玄関・ガレージ・個室を中心に配置。玄関は南北の緑がつながる、ゆったりとした抜けのある空間に仕上げ、片持ち階段と有機的な手摺が2階へと誘う
Inspiration for an expansive modern entrance in Kobe with black walls, marble flooring, a single front door, a dark wood front door and white floors.
Inspiration for an expansive modern entrance in Kobe with black walls, marble flooring, a single front door, a dark wood front door and white floors.
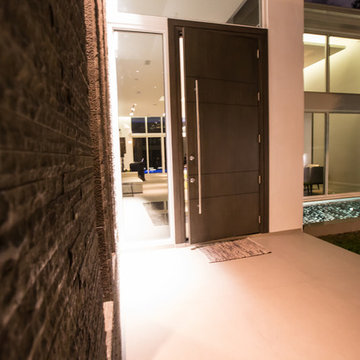
Outdoor Entry By Naturalistone
Inspiration for a large contemporary entrance in Miami with grey walls and marble flooring.
Inspiration for a large contemporary entrance in Miami with grey walls and marble flooring.
Photo of an expansive bohemian foyer in Florence with multi-coloured walls, marble flooring, a pivot front door, a light wood front door and pink floors.
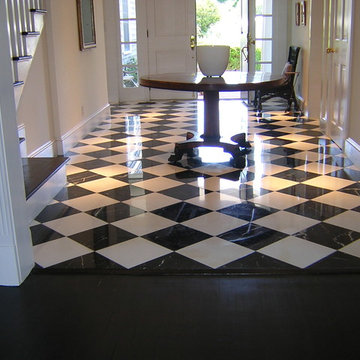
Small contemporary entrance in New York with marble flooring and a double front door.
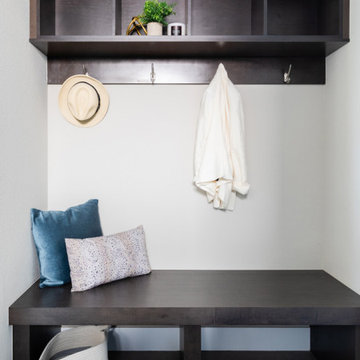
Our studio got to work with incredible clients to design this new-build home from the ground up in the gorgeous Castle Pines Village. We wanted to make certain that we showcased the breathtaking views, so we designed the entire space around the vistas. Our inspiration for this home was a mix of modern design and mountain style homes, and we made sure to add natural finishes and textures throughout. The fireplace in the great room is a perfect example of this, as we featured an Italian marble in different finishes and tied it together with an iron mantle. All the finishes, furniture, and material selections were hand-picked–like the 200-pound chandelier in the master bedroom and the hand-made wallpaper in the living room–to accentuate the natural setting of the home as well as to serve as focal design points themselves.
---
Project designed by Miami interior designer Margarita Bravo. She serves Miami as well as surrounding areas such as Coconut Grove, Key Biscayne, Miami Beach, North Miami Beach, and Hallandale Beach.
For more about MARGARITA BRAVO, click here: https://www.margaritabravo.com/
To learn more about this project, click here:
https://www.margaritabravo.com/portfolio/castle-pines-village-interior-design/
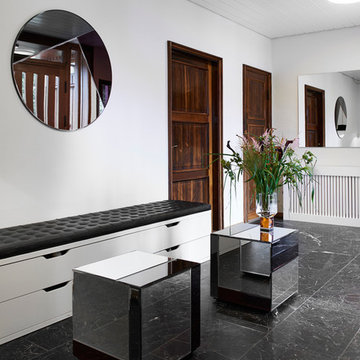
Design ideas for a contemporary entrance in Copenhagen with white walls, marble flooring, a single front door, a dark wood front door and black floors.
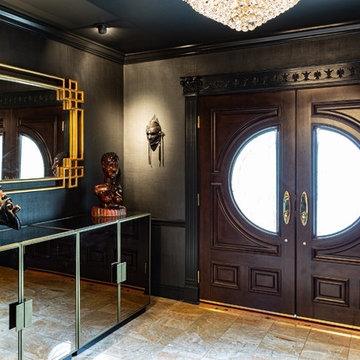
Dramatic Entryway set the tone for Jamaica Estate Bachelor Pad
Faux Black Linen Walls by Carol Leslie
color: Benjamin Moore Cheating Heart
This is an example of a medium sized classic foyer in New York with black walls, marble flooring, a double front door, beige floors and a dark wood front door.
This is an example of a medium sized classic foyer in New York with black walls, marble flooring, a double front door, beige floors and a dark wood front door.
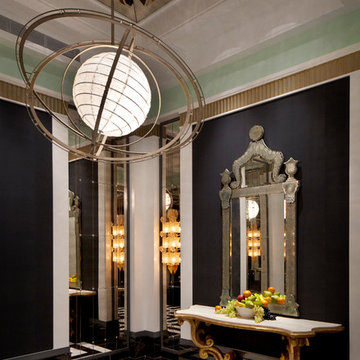
The black and white graphic pattern marble floor in the Grand Entree is luxurious and bold. Black de Gournay tea paper provides the perfect backdrop for the Italian 18th century carved and gilded architectural piece at the end of the hallway.
Photography: Lisa Romerein
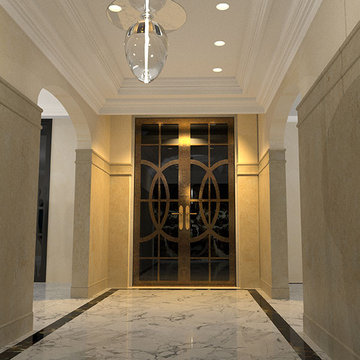
Design ideas for a large traditional hallway in Melbourne with marble flooring, a double front door and a metal front door.
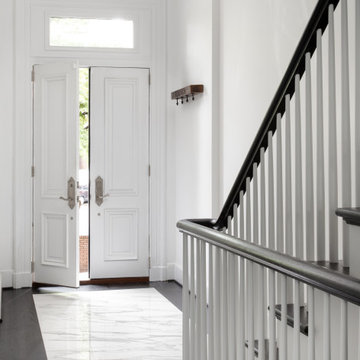
We completely gutted and renovated this DC rowhouse and added a three-story rear addition and a roof deck. On the main floor we removed the front vestibule to create a more welcoming entry that has marble tile inset in dark wood flooring. We widened the openings from the hallway to both the living and dining rooms.
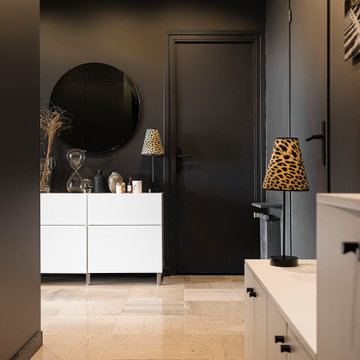
Cette entrée se veut résolument "déco" : mur et plafonds anthracites. Ce sas fait le lien entre toutes les autres pièces de la maison en toute élégance.
Black Entrance with Marble Flooring Ideas and Designs
4