Black Entrance with Medium Hardwood Flooring Ideas and Designs
Refine by:
Budget
Sort by:Popular Today
1 - 20 of 631 photos
Item 1 of 3
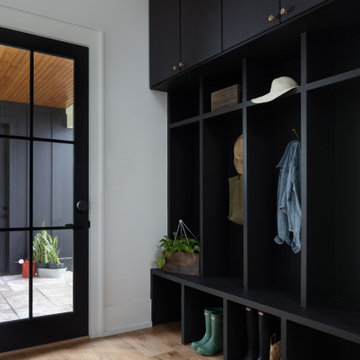
Mudroom of modern luxury farmhouse in Pass Christian Mississippi photographed for Watters Architecture by Birmingham Alabama based architectural and interiors photographer Tommy Daspit.

窓から優しい光が注ぐ玄関。
Inspiration for a modern hallway in Other with white walls, medium hardwood flooring, a medium wood front door and brown floors.
Inspiration for a modern hallway in Other with white walls, medium hardwood flooring, a medium wood front door and brown floors.

Expansive entryway leading to an open concept living room, with a private office and formal dining room off the main entrance.
Farmhouse entrance in Seattle with medium hardwood flooring, a black front door and exposed beams.
Farmhouse entrance in Seattle with medium hardwood flooring, a black front door and exposed beams.

Large contemporary hallway in Other with beige walls, medium hardwood flooring, a double front door, a dark wood front door and beige floors.

Mountain View Entry addition
Butterfly roof with clerestory windows pour natural light into the entry. An IKEA PAX system closet with glass doors reflect light from entry door and sidelight.
Photography: Mark Pinkerton VI360
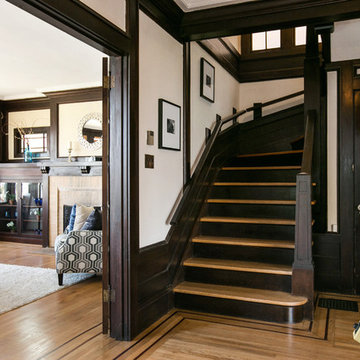
Entry / Open Homes Photography
Photo of a medium sized classic foyer in San Francisco with white walls, medium hardwood flooring, a single front door, a dark wood front door and beige floors.
Photo of a medium sized classic foyer in San Francisco with white walls, medium hardwood flooring, a single front door, a dark wood front door and beige floors.

Stacey Zarin Goldberg
Inspiration for a medium sized classic foyer in DC Metro with white walls and medium hardwood flooring.
Inspiration for a medium sized classic foyer in DC Metro with white walls and medium hardwood flooring.
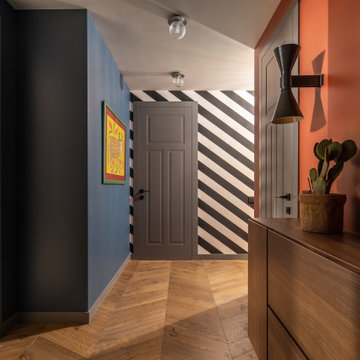
Photo of a large contemporary hallway in Other with orange walls, medium hardwood flooring and brown floors.
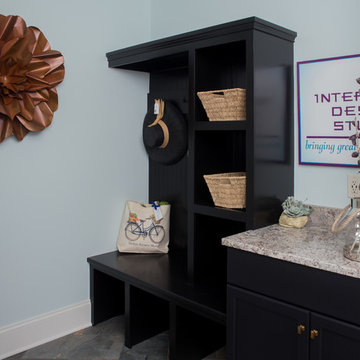
This is an example of a contemporary entrance in Cleveland with grey walls, medium hardwood flooring, a single front door and a dark wood front door.
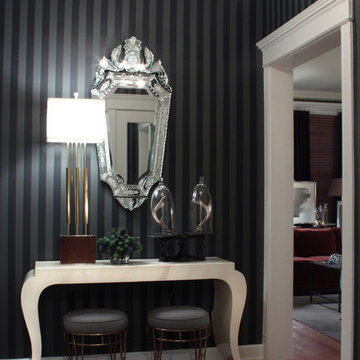
Inspiration for a traditional entrance in Chicago with black walls, medium hardwood flooring and feature lighting.

Inspiration for a contemporary entrance in Austin with multi-coloured walls, medium hardwood flooring, a single front door, a white front door and a feature wall.

Inspiration for a medium sized rustic foyer in Denver with green walls, medium hardwood flooring and grey floors.
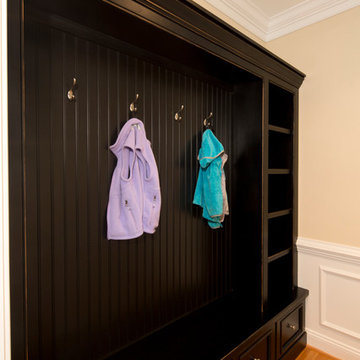
Drop Zone
Inspiration for a medium sized traditional boot room in Richmond with medium hardwood flooring and beige walls.
Inspiration for a medium sized traditional boot room in Richmond with medium hardwood flooring and beige walls.

This mudroom is perfect for organizing this busy family's shoes, jackets, and more! Don't be fooled by the compact space, this cabinetry provides ample storage.
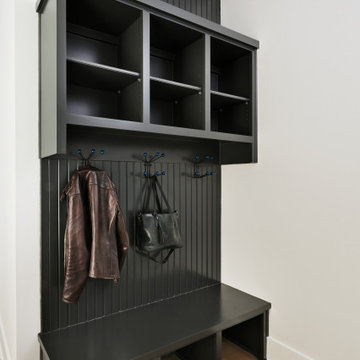
This is an example of a small contemporary boot room in Austin with white walls, medium hardwood flooring and brown floors.
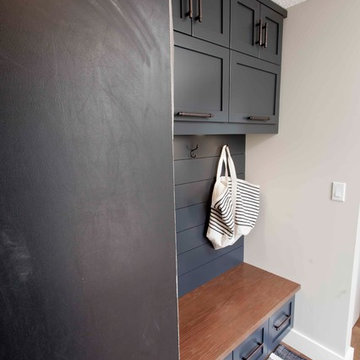
Inspiration for a small rural boot room in Calgary with grey walls, medium hardwood flooring and brown floors.

Scott Amundson
Medium sized modern front door in Minneapolis with white walls, medium hardwood flooring, a medium wood front door, brown floors and a pivot front door.
Medium sized modern front door in Minneapolis with white walls, medium hardwood flooring, a medium wood front door, brown floors and a pivot front door.
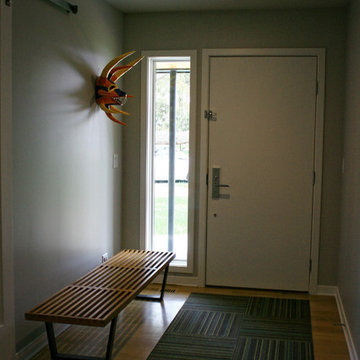
The new entry hall interior.
An existing mid-century ranch was given a new lease on life with a whole house remodel and addition. An existing sunken living room had the floor raised and the front entry was relocated to make room for a complete master suite. The roof/ceiling over the entry and stair was raised with multiple clerestory lights introducing light into the center of the home. Finally, a compartmentalized existing layout was converted to an open plan with the kitchen/dining/living areas sharing a common area at the back of the home.
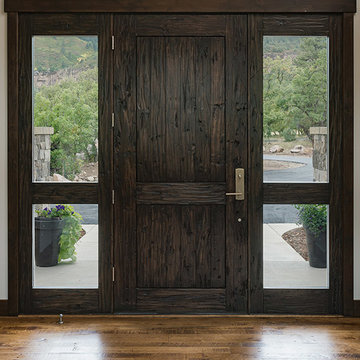
Scott Griggs Photography
Design ideas for a large traditional front door in Albuquerque with medium hardwood flooring, a single front door and a dark wood front door.
Design ideas for a large traditional front door in Albuquerque with medium hardwood flooring, a single front door and a dark wood front door.
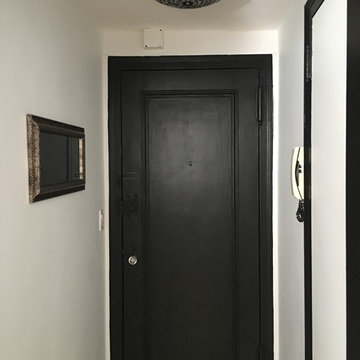
Result of a consult to make the most of a small, pre-war, Art Deco 2 BR apartment. Entry is elevated.
Photo of a small eclectic front door in New York with white walls, medium hardwood flooring, a single front door, a black front door and brown floors.
Photo of a small eclectic front door in New York with white walls, medium hardwood flooring, a single front door, a black front door and brown floors.
Black Entrance with Medium Hardwood Flooring Ideas and Designs
1