Black Entrance with Slate Flooring Ideas and Designs
Refine by:
Budget
Sort by:Popular Today
141 - 160 of 175 photos
Item 1 of 3
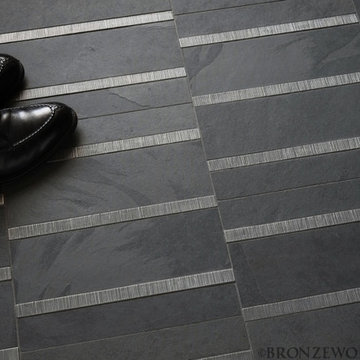
This dark grey slate entry floor uses Bronzework Studio Zinc Beach Grass Liners 3/4" x 12". Bronzework Studio tiles are available in white bronze, traditional bronze and zinc. Bronzework Studio tiles can be used in any application - wet or dry, indoors or outdoors, floors or walls.
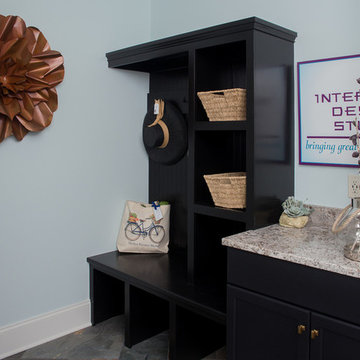
The back entry has a special space to hang your coat and hat and store items for the winter months. There is plenty of storage in the space and a bench to put your shoes on!
ISO Photo Studio
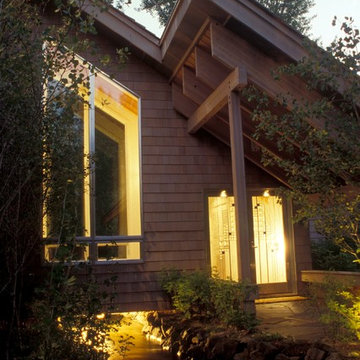
Tim Brown Photography
This is an example of a medium sized contemporary front door in Other with white walls, slate flooring, a double front door and a glass front door.
This is an example of a medium sized contemporary front door in Other with white walls, slate flooring, a double front door and a glass front door.
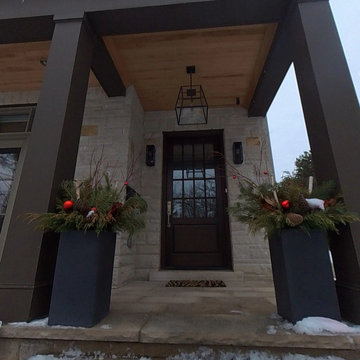
Inspiration for a medium sized classic front door in Toronto with grey walls, slate flooring, a single front door, a brown front door and grey floors.
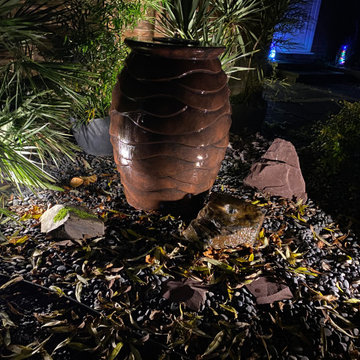
Aqusacape scalloped urn water feature with lights and fire fountain
Design ideas for a small contemporary front door in Manchester with beige walls, slate flooring, a single front door, a black front door, black floors and brick walls.
Design ideas for a small contemporary front door in Manchester with beige walls, slate flooring, a single front door, a black front door, black floors and brick walls.
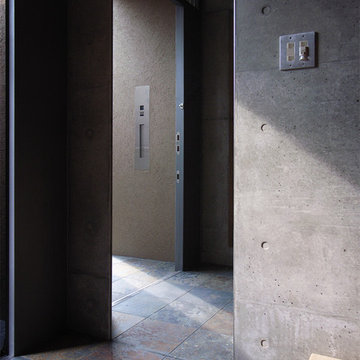
玄関内部の姿見
外断熱の2世帯住宅(集合住宅)
村上建築設計室
http://mu-ar.com/
This is an example of a modern hallway in Tokyo Suburbs with grey walls, slate flooring, a single front door and a grey front door.
This is an example of a modern hallway in Tokyo Suburbs with grey walls, slate flooring, a single front door and a grey front door.
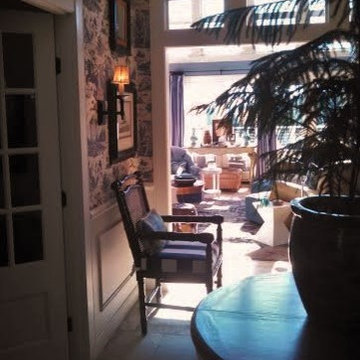
Entry Hall
Design ideas for a beach style foyer in Seattle with blue walls and slate flooring.
Design ideas for a beach style foyer in Seattle with blue walls and slate flooring.
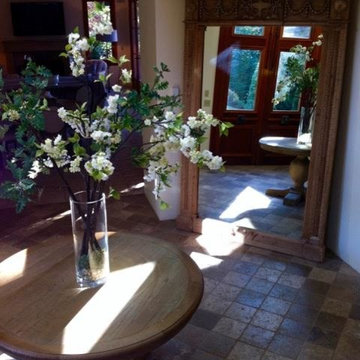
Photo of a medium sized victorian foyer in Portland with beige walls, slate flooring, a double front door, a medium wood front door and multi-coloured floors.
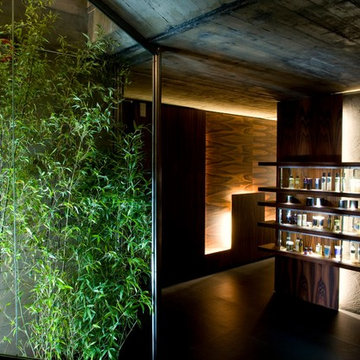
Design ideas for an entrance in Turin with slate flooring and black floors.
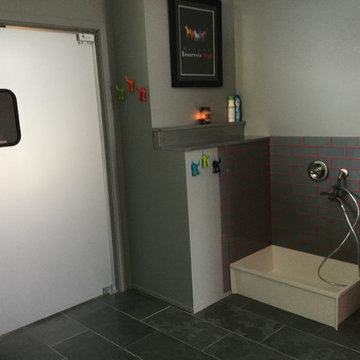
Part of the "dog palace", Kennels are on the other side of the room.
This is an example of a contemporary entrance in Indianapolis with grey walls and slate flooring.
This is an example of a contemporary entrance in Indianapolis with grey walls and slate flooring.
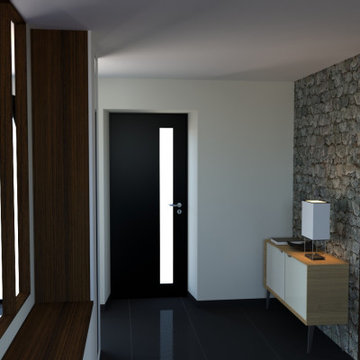
Entrée de la maison, structuré par la cloison qui la sépare du salon
Medium sized contemporary front door in Rennes with white walls, slate flooring, a single front door, a black front door and black floors.
Medium sized contemporary front door in Rennes with white walls, slate flooring, a single front door, a black front door and black floors.
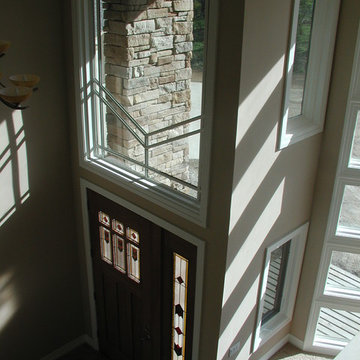
Photo of a contemporary foyer in Detroit with slate flooring, a single front door and a dark wood front door.
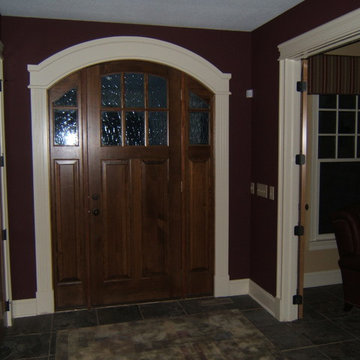
Large rustic front door in Columbus with beige walls, slate flooring, a single front door and a medium wood front door.
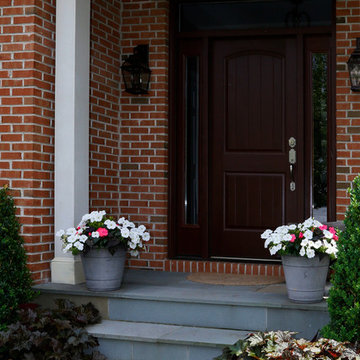
A mixture of evergreen, perennial, and annual plants keep the entrance to the home welcoming and interesting through the seasons of the year. Located in Bucks County, PA.
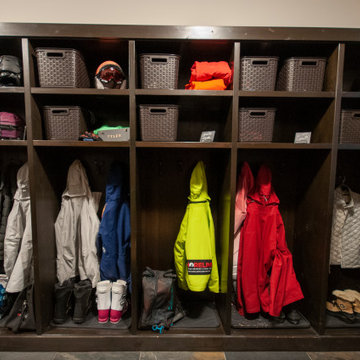
For this ski chalet located just off the run, the owners wanted a Bootroom entry that would provide function and comfort while maintaining the custom rustic look of the chalet.
This family getaway was built with entertaining and guests in mind, so the expansive Bootroom was designed with great flow to be a catch-all space essential for organization of equipment and guests. Nothing in this room is cramped –every inch of space was carefully considered during layout and the result is an ideal design. Beautiful and custom finishes elevate this space.
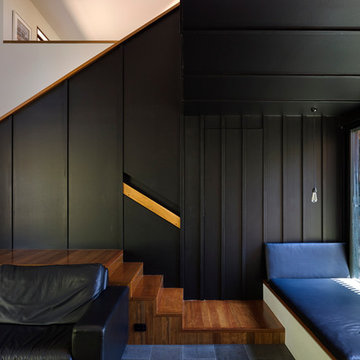
Christopher Frederick Jones
Photo of a modern foyer in Brisbane with slate flooring.
Photo of a modern foyer in Brisbane with slate flooring.
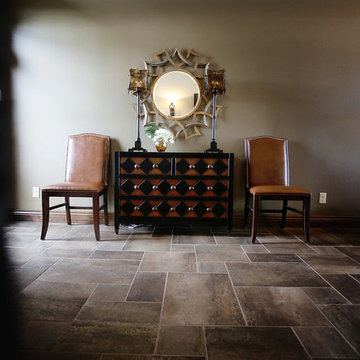
Impressions Photography
Inspiration for a medium sized rustic front door in Omaha with a single front door, a dark wood front door, beige walls and slate flooring.
Inspiration for a medium sized rustic front door in Omaha with a single front door, a dark wood front door, beige walls and slate flooring.
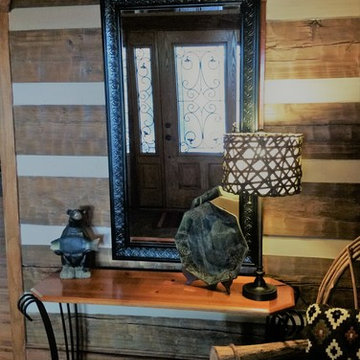
photo by John Simmons
Design ideas for a medium sized rustic foyer in Other with slate flooring and a single front door.
Design ideas for a medium sized rustic foyer in Other with slate flooring and a single front door.
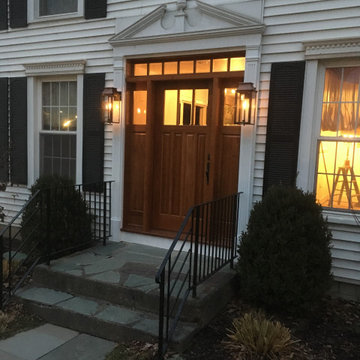
Bevolo Williamsburg Lanterns are a lovely compliment to this #happycustomers home in Hudson, New York. Add curb appeal to your project with the addition of glowing gas lanterns.
Get the Look ✨ http://ow.ly/kCUr50LBoCZ
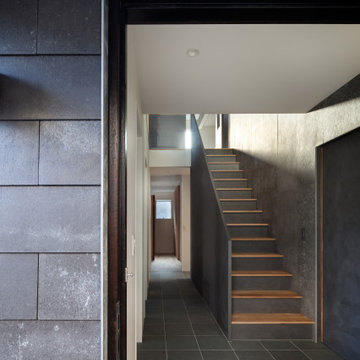
Design ideas for an entrance in Tokyo with white walls, slate flooring, a single front door, a black front door, grey floors, a timber clad ceiling and tongue and groove walls.
Black Entrance with Slate Flooring Ideas and Designs
8