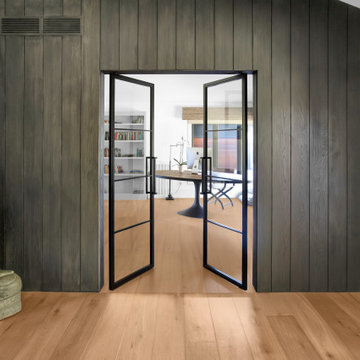Black Entrance with Tongue and Groove Walls Ideas and Designs
Refine by:
Budget
Sort by:Popular Today
1 - 20 of 35 photos
Item 1 of 3

Spacecrafting Photography
Photo of a small nautical boot room in Minneapolis with white walls, carpet, a single front door, a white front door, beige floors, a timber clad ceiling and tongue and groove walls.
Photo of a small nautical boot room in Minneapolis with white walls, carpet, a single front door, a white front door, beige floors, a timber clad ceiling and tongue and groove walls.

Moody mudroom with Farrow & Ball painted black shiplap walls, built in pegs for coats, and a custom made bench with hidden storage and gold hardware.
Inspiration for a small bohemian boot room in Sacramento with black walls, medium hardwood flooring, brown floors and tongue and groove walls.
Inspiration for a small bohemian boot room in Sacramento with black walls, medium hardwood flooring, brown floors and tongue and groove walls.
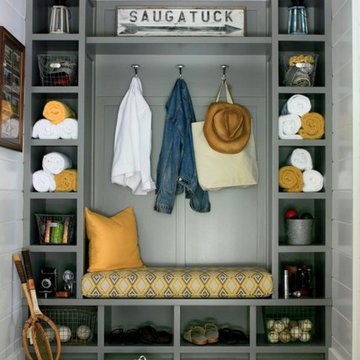
Inspiration for a beach style boot room in Grand Rapids with white walls, a timber clad ceiling and tongue and groove walls.

This is an example of a medium sized farmhouse front door in DC Metro with white walls, medium hardwood flooring, a double front door, a black front door, brown floors, exposed beams and tongue and groove walls.

Mudroom featuring hickory cabinetry, mosaic tile flooring, black shiplap, wall hooks, and gold light fixtures.
Design ideas for a large farmhouse boot room in Grand Rapids with beige walls, porcelain flooring, multi-coloured floors and tongue and groove walls.
Design ideas for a large farmhouse boot room in Grand Rapids with beige walls, porcelain flooring, multi-coloured floors and tongue and groove walls.

This is an example of a farmhouse boot room in Seattle with white walls, grey floors and tongue and groove walls.

In the remodel of this early 1900s home, space was reallocated from the original dark, boxy kitchen and dining room to create a new mudroom, larger kitchen, and brighter dining space. Seating, storage, and coat hooks, all near the home's rear entry, make this home much more family-friendly!

This is an example of a small traditional front door in London with grey walls, medium hardwood flooring, a single front door, a green front door, white floors, a coffered ceiling and tongue and groove walls.

A vivid pink dutch door invites you in.
Photo of a medium sized nautical front door in Charlotte with black walls, concrete flooring, a stable front door, a red front door, beige floors and tongue and groove walls.
Photo of a medium sized nautical front door in Charlotte with black walls, concrete flooring, a stable front door, a red front door, beige floors and tongue and groove walls.

With the historical front door based relatively close to a main road a new safer side entrance was desired that was separate from back entrance. This traditional Victorian Cottage with new extension using Millboard Envello Shadow Line Cladding in Burnt Oak, replicating an authentic timber look whilst using a composite board for longevity and ease of maintenance. Security for dogs was essential so a small picket was used to dress and secure the front space which was to be kept as small as possible. This was then dressed with a simple hedge which needs to get established and various potted evergreen plants. The porch simply provided a base for a few geranium pots for splash of colour. Driveway was cobbled to flow with the age of property.
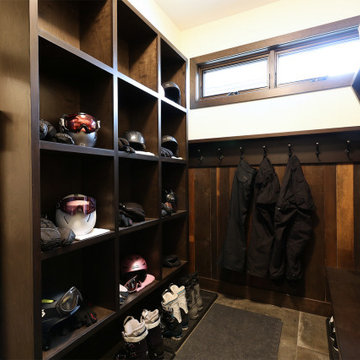
Custom bootroom with aged wood walls and built in storage.
This room is the perfect catch-all for the family's ski gear.
Design ideas for a rustic boot room in Other with white walls, ceramic flooring, a single front door, a dark wood front door, grey floors and tongue and groove walls.
Design ideas for a rustic boot room in Other with white walls, ceramic flooring, a single front door, a dark wood front door, grey floors and tongue and groove walls.
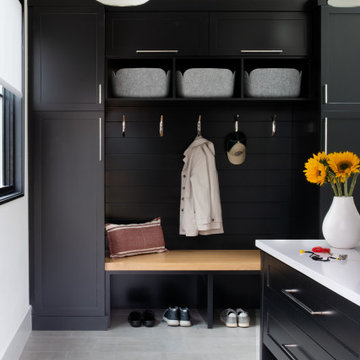
Mudroom
Classic boot room in DC Metro with white walls, porcelain flooring, a single front door, a black front door, grey floors and tongue and groove walls.
Classic boot room in DC Metro with white walls, porcelain flooring, a single front door, a black front door, grey floors and tongue and groove walls.
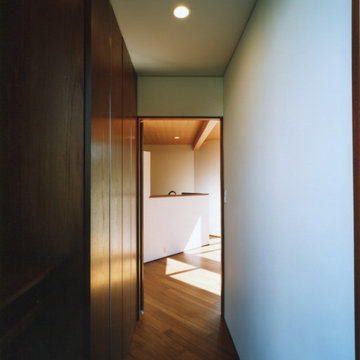
Modern hallway in Tokyo with white walls, medium hardwood flooring, a single front door, a dark wood front door, brown floors, a timber clad ceiling and tongue and groove walls.
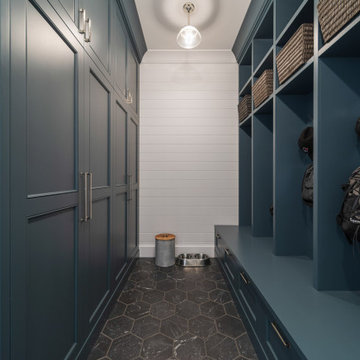
Design ideas for a traditional boot room in Vancouver with white walls, black floors and tongue and groove walls.
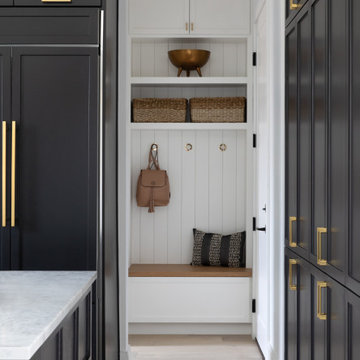
White mudroom with white oak bench seat and shiplap paneling.
Inspiration for a modern entrance in Austin with white walls, light hardwood flooring and tongue and groove walls.
Inspiration for a modern entrance in Austin with white walls, light hardwood flooring and tongue and groove walls.
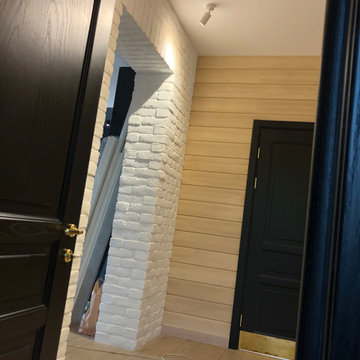
Photo of a medium sized contemporary vestibule in Moscow with white walls, porcelain flooring, a single front door, a black front door and tongue and groove walls.
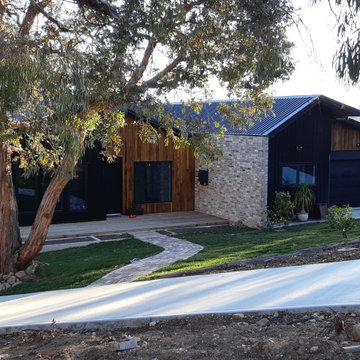
This contemporary Duplex Home in Canberra was designed by Smart SIPs and used our SIPs Wall Panels to help achieve a 9-star energy rating. Recycled Timber, Recycled Bricks and Standing Seam Colorbond materials add to the charm of the home.
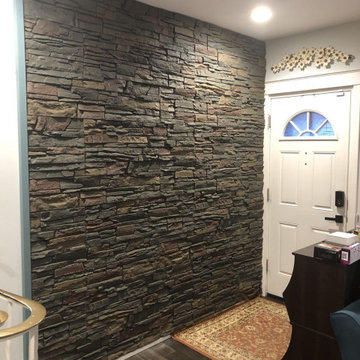
Bob decided to create a beautiful accent wall in his home entryway and selected our Keystone Stacked Stone panels for the job. The faux stone adds a unique feature to Bob’s home that guests will love to see when they enter his home.
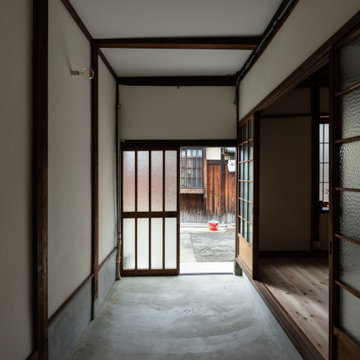
玄関土間見返し。自転車を入れられるよう広めの間口とした。(撮影:笹倉洋平)
Photo of a small classic hallway in Kyoto with white walls, concrete flooring, a sliding front door, a light wood front door, grey floors, a timber clad ceiling and tongue and groove walls.
Photo of a small classic hallway in Kyoto with white walls, concrete flooring, a sliding front door, a light wood front door, grey floors, a timber clad ceiling and tongue and groove walls.
Black Entrance with Tongue and Groove Walls Ideas and Designs
1
