Black House Exterior with a Lean-to Roof Ideas and Designs
Sort by:Popular Today
1 - 20 of 1,638 photos

This Scandinavian look shows off beauty in simplicity. The clean lines of the roof allow for very dramatic interiors. Tall windows and clerestories throughout bring in great natural light!
Meyer Design
Lakewest Custom Homes

Medium sized and black contemporary two floor detached house in Seattle with concrete fibreboard cladding, a lean-to roof, a black roof and shiplap cladding.

Inspiration for a medium sized and black modern bungalow brick house exterior in Houston with a lean-to roof, a shingle roof, a black roof and shiplap cladding.

Inspiration for a large and black midcentury bungalow detached house in Portland with wood cladding, a lean-to roof, a shingle roof and a black roof.

Photo of a large and black rustic bungalow detached house in Portland with wood cladding, a lean-to roof and a metal roof.
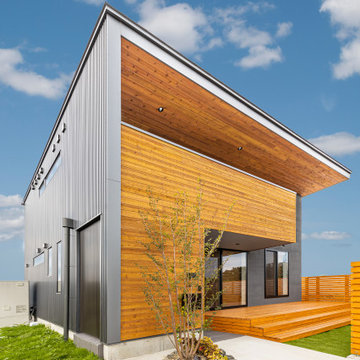
Design ideas for a medium sized and black contemporary two floor detached house in Other with mixed cladding, a lean-to roof and a metal roof.

Medium sized and black scandinavian two floor detached house in Yokohama with metal cladding, a lean-to roof and a metal roof.

This modern lake house is located in the foothills of the Blue Ridge Mountains. The residence overlooks a mountain lake with expansive mountain views beyond. The design ties the home to its surroundings and enhances the ability to experience both home and nature together. The entry level serves as the primary living space and is situated into three groupings; the Great Room, the Guest Suite and the Master Suite. A glass connector links the Master Suite, providing privacy and the opportunity for terrace and garden areas.
Won a 2013 AIANC Design Award. Featured in the Austrian magazine, More Than Design. Featured in Carolina Home and Garden, Summer 2015.
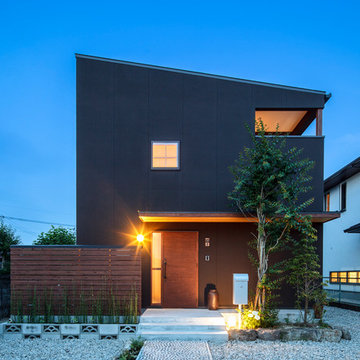
写真/FAKE.大野博之
Photo of a black modern two floor house exterior in Other with a lean-to roof.
Photo of a black modern two floor house exterior in Other with a lean-to roof.

Staggered bluestone thermal top treads surrounded with mexican pebble leading to the original slab front door and surrounding midcentury glass and original Nelson Bubble lamp. At night the lamp looks like the moon hanging over the front door. and the FX ZDC outdoor lighting with modern black fixtures create a beautiful night time ambiance.

Contemporary house for family farm in 20 acre lot in Carnation. It is a 2 bedroom & 2 bathroom, powder & laundryroom/utilities with an Open Concept Livingroom & Kitchen with 18' tall wood ceilings.

Design ideas for a small and black modern two floor tiny house in Other with metal cladding, a lean-to roof and a metal roof.

The East and North sides of our Scandinavian modern project showing Black Gendai Shou Sugi siding from Nakamoto Forestry
Photo of a medium sized and black scandi two floor detached house in Seattle with wood cladding, a lean-to roof, a metal roof and a black roof.
Photo of a medium sized and black scandi two floor detached house in Seattle with wood cladding, a lean-to roof, a metal roof and a black roof.

Entry and North Decks Elevate to Overlook Pier Cove Valley - Bridge House - Fenneville, Michigan - Lake Michigan, Saugutuck, Michigan, Douglas Michigan - HAUS | Architecture For Modern Lifestyles
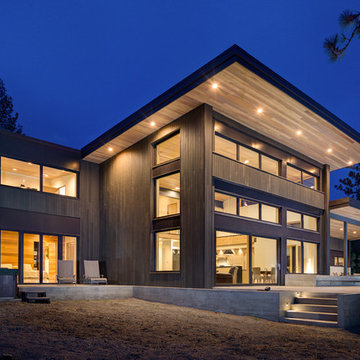
This Passive House has a wall of windows and doors hugging the open floor plan, while providing superior thermal performance. The wood-aluminum triple pane windows provide warmth and durability through all seasons. The massive lift and slide door has European hardware to ensure ease of use allowing for seamless indoor/outdoor living.

This is an example of a large and black contemporary two floor detached house in Los Angeles with wood cladding, a lean-to roof, a metal roof, a black roof and shiplap cladding.

御影用水の家|菊池ひろ建築設計室 撮影 archipicture 遠山功太
Design ideas for a black modern two floor detached house in Other with wood cladding, a lean-to roof and a metal roof.
Design ideas for a black modern two floor detached house in Other with wood cladding, a lean-to roof and a metal roof.
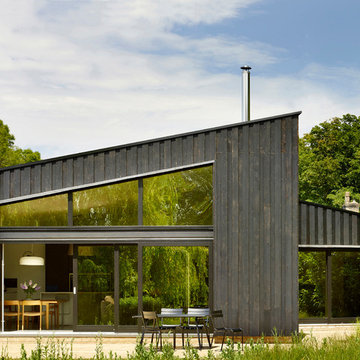
This project is a new-build house set in the grounds of a listed building in Suffolk. In discussion with the local planning department we designed the new house to be sympathetic with the agricultural buildings in the Conservation Area . The varied roof profile, charred larch cladding and sedum roof provide a ‘pared back’ and sculptural interpretation of this aesthetic. Super-insulation, triple glazing and mechanical ventilation heat recovery provide a very energy efficient building, whilst an air source heat pump and solar thermal panels ensure that there is a renewable heat source.
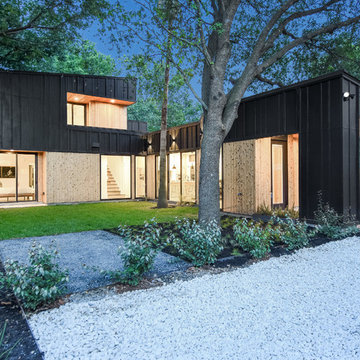
Inspiration for a black industrial two floor detached house in Austin with wood cladding and a lean-to roof.
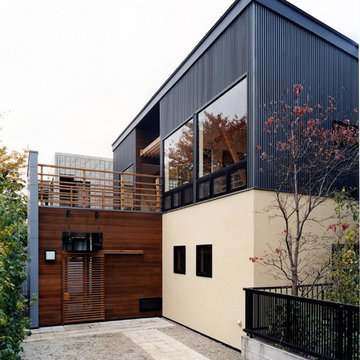
Design ideas for a black contemporary two floor detached house in Tokyo with metal cladding and a lean-to roof.
Black House Exterior with a Lean-to Roof Ideas and Designs
1