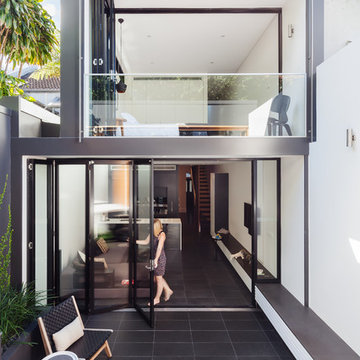Black House Exterior with a Lean-to Roof Ideas and Designs
Refine by:
Budget
Sort by:Popular Today
21 - 40 of 1,641 photos
Item 1 of 3

This is an example of a small and black modern two floor tiny house in Other with metal cladding, a lean-to roof and a metal roof.
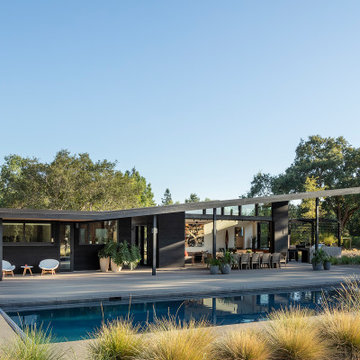
This Napa Pool House makes going on vacation as easy as stepping outside.
Inspiration for a black retro bungalow detached house in San Francisco with a lean-to roof.
Inspiration for a black retro bungalow detached house in San Francisco with a lean-to roof.

This Scandinavian look shows off beauty in simplicity. The clean lines of the roof allow for very dramatic interiors. Tall windows and clerestories throughout bring in great natural light!
Meyer Design
Lakewest Custom Homes
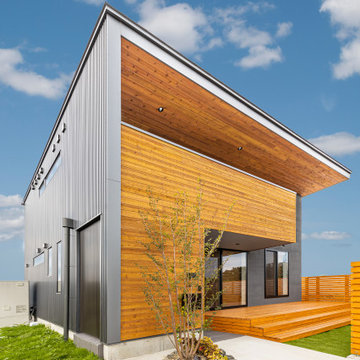
Design ideas for a medium sized and black contemporary two floor detached house in Other with mixed cladding, a lean-to roof and a metal roof.

Medium sized and black scandinavian two floor detached house in Yokohama with metal cladding, a lean-to roof and a metal roof.

Staggered bluestone thermal top treads surrounded with mexican pebble leading to the original slab front door and surrounding midcentury glass and original Nelson Bubble lamp. At night the lamp looks like the moon hanging over the front door. and the FX ZDC outdoor lighting with modern black fixtures create a beautiful night time ambiance.

Contemporary house for family farm in 20 acre lot in Carnation. It is a 2 bedroom & 2 bathroom, powder & laundryroom/utilities with an Open Concept Livingroom & Kitchen with 18' tall wood ceilings.

The East and North sides of our Scandinavian modern project showing Black Gendai Shou Sugi siding from Nakamoto Forestry
Photo of a medium sized and black scandi two floor detached house in Seattle with wood cladding, a lean-to roof, a metal roof and a black roof.
Photo of a medium sized and black scandi two floor detached house in Seattle with wood cladding, a lean-to roof, a metal roof and a black roof.

Entry and North Decks Elevate to Overlook Pier Cove Valley - Bridge House - Fenneville, Michigan - Lake Michigan, Saugutuck, Michigan, Douglas Michigan - HAUS | Architecture For Modern Lifestyles
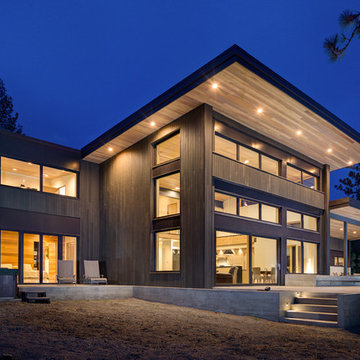
This Passive House has a wall of windows and doors hugging the open floor plan, while providing superior thermal performance. The wood-aluminum triple pane windows provide warmth and durability through all seasons. The massive lift and slide door has European hardware to ensure ease of use allowing for seamless indoor/outdoor living.

This is an example of a large and black contemporary two floor detached house in Los Angeles with wood cladding, a lean-to roof, a metal roof, a black roof and shiplap cladding.

御影用水の家|菊池ひろ建築設計室 撮影 archipicture 遠山功太
Design ideas for a black modern two floor detached house in Other with wood cladding, a lean-to roof and a metal roof.
Design ideas for a black modern two floor detached house in Other with wood cladding, a lean-to roof and a metal roof.
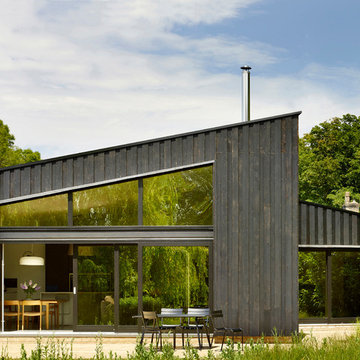
This project is a new-build house set in the grounds of a listed building in Suffolk. In discussion with the local planning department we designed the new house to be sympathetic with the agricultural buildings in the Conservation Area . The varied roof profile, charred larch cladding and sedum roof provide a ‘pared back’ and sculptural interpretation of this aesthetic. Super-insulation, triple glazing and mechanical ventilation heat recovery provide a very energy efficient building, whilst an air source heat pump and solar thermal panels ensure that there is a renewable heat source.
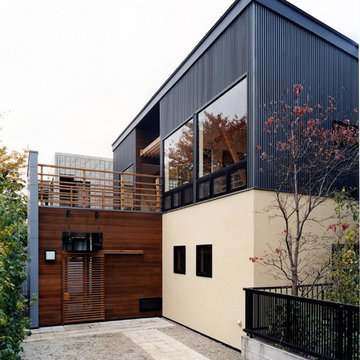
Design ideas for a black contemporary two floor detached house in Tokyo with metal cladding and a lean-to roof.

RVP Photography
Inspiration for a small and black contemporary bungalow house exterior in Cincinnati with metal cladding and a lean-to roof.
Inspiration for a small and black contemporary bungalow house exterior in Cincinnati with metal cladding and a lean-to roof.
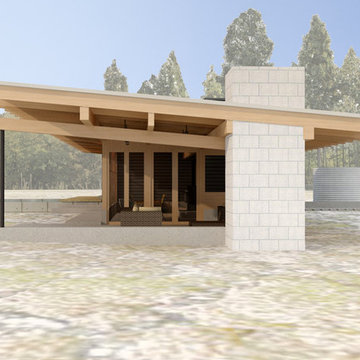
Rural vacation cabin with rainwater catchment and storage.
This is an example of a medium sized and black modern bungalow house exterior in Seattle with wood cladding and a lean-to roof.
This is an example of a medium sized and black modern bungalow house exterior in Seattle with wood cladding and a lean-to roof.
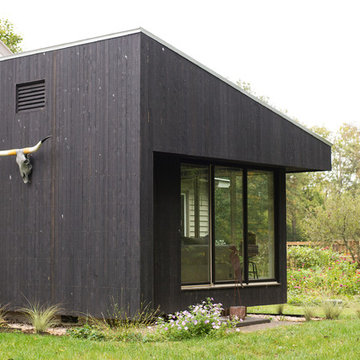
Design by Eugene Stoltzfus Architects
This is an example of a small and black contemporary bungalow house exterior in Other with wood cladding and a lean-to roof.
This is an example of a small and black contemporary bungalow house exterior in Other with wood cladding and a lean-to roof.

Vertical Artisan ship lap siding is complemented by and assortment or exposed architectural concrete accent
Design ideas for a small and black modern bungalow detached house in Other with mixed cladding, a lean-to roof, a metal roof and a black roof.
Design ideas for a small and black modern bungalow detached house in Other with mixed cladding, a lean-to roof, a metal roof and a black roof.
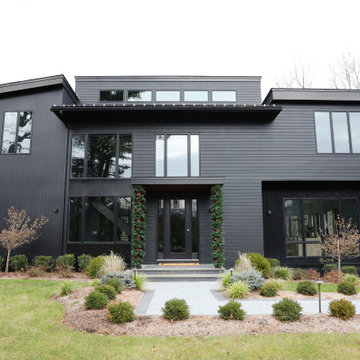
Design ideas for a medium sized and black contemporary two floor detached house in New York with mixed cladding, a lean-to roof and a metal roof.
Black House Exterior with a Lean-to Roof Ideas and Designs
2
