Black Games Room with a Built-in Media Unit Ideas and Designs
Refine by:
Budget
Sort by:Popular Today
1 - 20 of 728 photos
Item 1 of 3

Design ideas for a classic enclosed games room in London with white walls, light hardwood flooring, a standard fireplace, a stone fireplace surround, a built-in media unit, wainscoting and a chimney breast.

Stacking doors roll entirely away, blending the open floor plan with outdoor living areas // Image : John Granen Photography, Inc.
Contemporary open plan games room in Seattle with black walls, a ribbon fireplace, a metal fireplace surround, a built-in media unit, a wood ceiling and a chimney breast.
Contemporary open plan games room in Seattle with black walls, a ribbon fireplace, a metal fireplace surround, a built-in media unit, a wood ceiling and a chimney breast.

This custom built-in entertainment center features white shaker cabinetry accented by white oak shelves with integrated lighting and brass hardware. The electronics are contained in the lower door cabinets with select items like the wifi router out on the countertop on the left side and a Sonos sound bar in the center under the TV. The TV is mounted on the back panel and wires are in a chase down to the lower cabinet. The side fillers go down to the floor to give the wall baseboards a clean surface to end against.

The media room features a wool sectional and a pair of vintage Milo Baughman armchairs reupholstered in a snappy green velvet. All upholstered items were made with natural latex cushions wrapped in organic wool in order to eliminate harmful chemicals for our eco and health conscious clients (who were passionate about green interior design). An oversized table functions as a desk or a serving table when our clients entertain large parties.
Thomas Kuoh Photography

We were approached by a Karen, a renowned sculptor, and her husband Tim, a retired MD, to collaborate on a whole-home renovation and furnishings overhaul of their newly purchased and very dated “forever home” with sweeping mountain views in Tigard. Karen and I very quickly found that we shared a genuine love of color, and from day one, this project was artistic and thoughtful, playful, and spirited. We updated tired surfaces and reworked odd angles, designing functional yet beautiful spaces that will serve this family for years to come. Warm, inviting colors surround you in these rooms, and classic lines play with unique pattern and bold scale. Personal touches, including mini versions of Karen’s work, appear throughout, and pages from a vintage book of Audubon paintings that she’d treasured for “ages” absolutely shine displayed framed in the living room.
Partnering with a proficient and dedicated general contractor (LHL Custom Homes & Remodeling) makes all the difference on a project like this. Our clients were patient and understanding, and despite the frustrating delays and extreme challenges of navigating the 2020/2021 pandemic, they couldn’t be happier with the results.
Photography by Christopher Dibble

Simon Devitt
Contemporary open plan games room in Christchurch with black walls, a ribbon fireplace, a built-in media unit, grey floors and a feature wall.
Contemporary open plan games room in Christchurch with black walls, a ribbon fireplace, a built-in media unit, grey floors and a feature wall.

Photos by: Bob Gothard
This is an example of a medium sized beach style open plan games room in Boston with grey walls, dark hardwood flooring, a built-in media unit and brown floors.
This is an example of a medium sized beach style open plan games room in Boston with grey walls, dark hardwood flooring, a built-in media unit and brown floors.

Natural light exposes the beautiful details of this great room. Coffered ceiling encompasses a majestic old world feeling of this stone and shiplap fireplace. Comfort and beauty combo.

2-story floor to ceiling Neolith Fireplace surround.
Pattern matching between multiple slabs.
Mitred corners to run the veins in a 'waterfall' like effect.
GaleRisa Photography
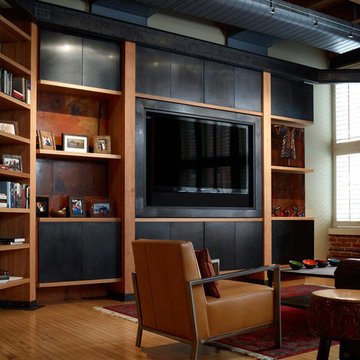
Built-in shelving unit and media wall. Fir beams, steel I-beam, patinated steel, solid rift oak cantilevered shelving. photo by Miller Photographics
Medium sized contemporary enclosed games room in Denver with medium hardwood flooring, a built-in media unit and orange floors.
Medium sized contemporary enclosed games room in Denver with medium hardwood flooring, a built-in media unit and orange floors.
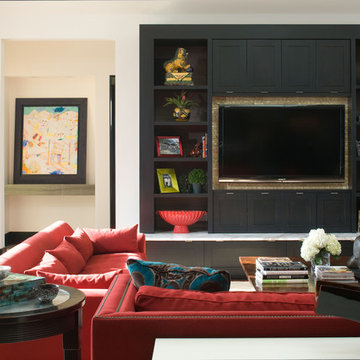
emr photography www.emrphotography.com
Photo of a contemporary games room in Denver with beige walls and a built-in media unit.
Photo of a contemporary games room in Denver with beige walls and a built-in media unit.

The Barefoot Bay Cottage is the first-holiday house to be designed and built for boutique accommodation business, Barefoot Escapes (www.barefootescapes.com.au). Working with many of The Designory’s favourite brands, it has been designed with an overriding luxe Australian coastal style synonymous with Sydney based team. The newly renovated three bedroom cottage is a north facing home which has been designed to capture the sun and the cooling summer breeze. Inside, the home is light-filled, open plan and imbues instant calm with a luxe palette of coastal and hinterland tones. The contemporary styling includes layering of earthy, tribal and natural textures throughout providing a sense of cohesiveness and instant tranquillity allowing guests to prioritise rest and rejuvenation.
Images captured by Lauren Hernandez
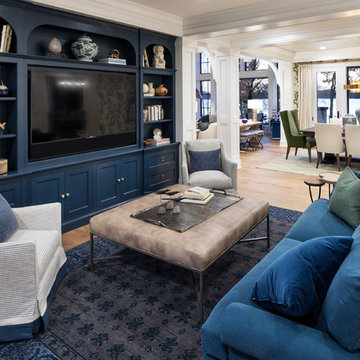
Builder: John Kraemer & Sons | Architecture: Sharratt Design | Landscaping: Yardscapes | Photography: Landmark Photography
Medium sized traditional open plan games room in Minneapolis with beige walls, light hardwood flooring, no fireplace, a built-in media unit and brown floors.
Medium sized traditional open plan games room in Minneapolis with beige walls, light hardwood flooring, no fireplace, a built-in media unit and brown floors.
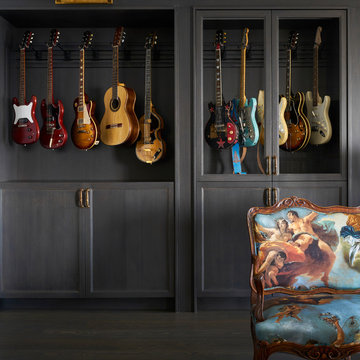
Mike Schwartz
Traditional games room in Chicago with a music area and a built-in media unit.
Traditional games room in Chicago with a music area and a built-in media unit.

Inspiration for a small traditional open plan games room in Other with a built-in media unit, white walls, medium hardwood flooring and no fireplace.
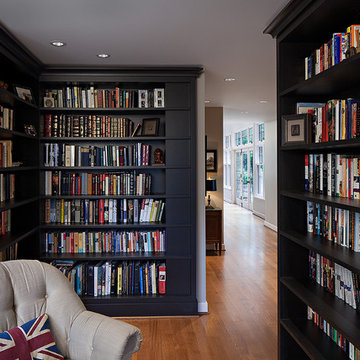
Sam Van Fleet
Photo of a small traditional enclosed games room in Seattle with a reading nook, grey walls, medium hardwood flooring, no fireplace and a built-in media unit.
Photo of a small traditional enclosed games room in Seattle with a reading nook, grey walls, medium hardwood flooring, no fireplace and a built-in media unit.
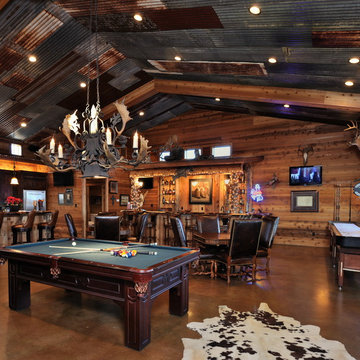
Such a fun gathering and entertaining space at the ranch complete with a bar.
Inspiration for an expansive traditional open plan games room in Houston with a game room, a built-in media unit, concrete flooring, a standard fireplace and a stone fireplace surround.
Inspiration for an expansive traditional open plan games room in Houston with a game room, a built-in media unit, concrete flooring, a standard fireplace and a stone fireplace surround.

This cozy Family Room is brought to life by the custom sectional and soft throw pillows. This inviting sofa with chaise allows for plenty of seating around the built in flat screen TV. The floor to ceiling windows offer lots of light and views to a beautiful setting.

Flat Panel TV was recessed into opening to appear as a picture frame hung above the fireplace. painted cabinets left and right w/ diagonal mesh to display art. Mantle was also Faux painted.
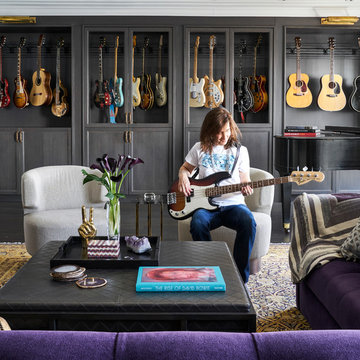
Mike Schwartz
Inspiration for a traditional games room in Chicago with a music area and a built-in media unit.
Inspiration for a traditional games room in Chicago with a music area and a built-in media unit.
Black Games Room with a Built-in Media Unit Ideas and Designs
1