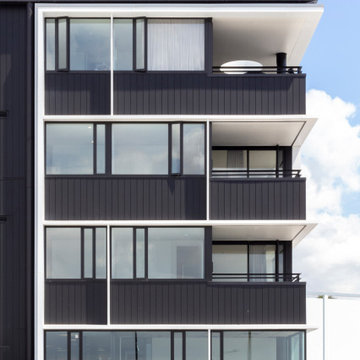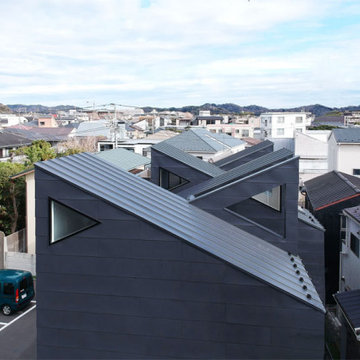Black Flat Ideas and Designs
Refine by:
Budget
Sort by:Popular Today
21 - 40 of 93 photos
Item 1 of 3
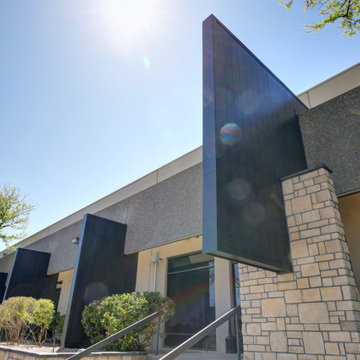
his business located in a commercial park in North East Denver needed to replace aging composite wood siding from the 1970s. Colorado Siding Repair vertically installed Artisan primed fiber cement ship lap from the James Hardie Asypre Collection. When we removed the siding we found that the underlayment was completely rotting and needed to replaced as well. This is a perfect example of what could happen when we remove and replace siding– we find rotting OSB and framing! Check out the pictures!
The Artisan nickel gap shiplap from James Hardie’s Asypre Collection provides an attractive stream-lined style perfect for this commercial property. Colorado Siding Repair removed the rotting underlayment and installed new OSB and framing. Then further protecting the building from future moisture damage by wrapping the structure with HardieWrap, like we do on every siding project. Once the Artisan shiplap was installed vertically, we painted the siding and trim with Sherwin-Williams Duration paint in Iron Ore. We also painted the hand rails to match, free of charge, to complete the look of the commercial building in North East Denver. What do you think of James Hardie’s Aspyre Collection? We think it provides a beautiful, modern profile to this once drab building.
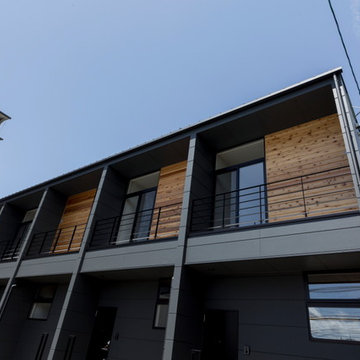
This is an example of a small and black rustic two floor flat in Other with mixed cladding, a lean-to roof and a metal roof.
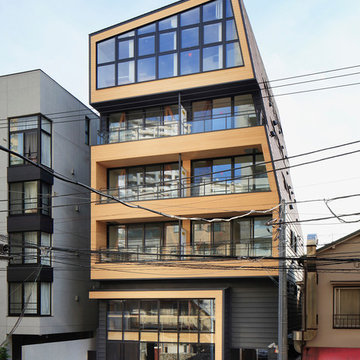
共同住宅外観。
外壁と軒天の一部に桧を張り、見た目にも温かみのある外観を形成しています。
Photo by 海老原一己/Grass Eye Inc
Expansive and black modern flat in Tokyo with three floors, metal cladding, a lean-to roof and a metal roof.
Expansive and black modern flat in Tokyo with three floors, metal cladding, a lean-to roof and a metal roof.
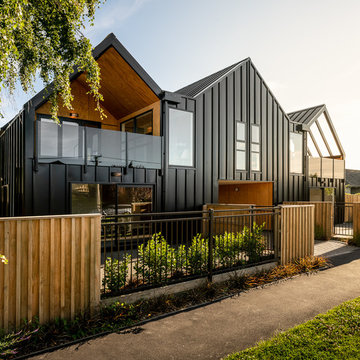
Dennis Radermacher
Small and black modern two floor flat in Christchurch with metal cladding, a pitched roof and a metal roof.
Small and black modern two floor flat in Christchurch with metal cladding, a pitched roof and a metal roof.
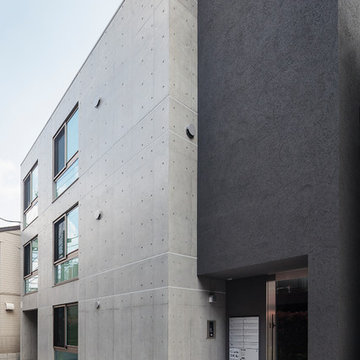
コンクリート打放をアクセントに使ったRC外断熱工法の共同住宅
Large and black modern concrete flat in Tokyo with three floors and a flat roof.
Large and black modern concrete flat in Tokyo with three floors and a flat roof.
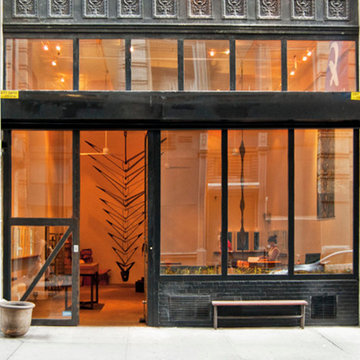
Inspiration for a medium sized and black urban flat in Boston with three floors and metal cladding.
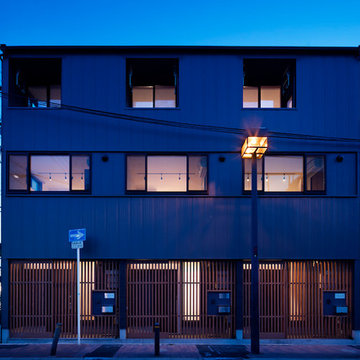
写真家:冨田英次
Design ideas for a small and black modern flat in Osaka with three floors, a lean-to roof and a metal roof.
Design ideas for a small and black modern flat in Osaka with three floors, a lean-to roof and a metal roof.
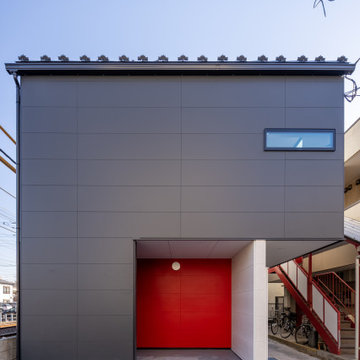
This is an example of a small and black modern flat in Tokyo with three floors, mixed cladding, a pitched roof, a metal roof and a black roof.
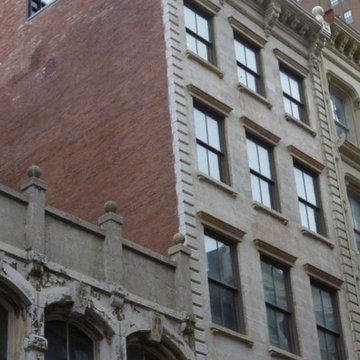
This is an example of a black contemporary two floor flat in New York with metal cladding and a flat roof.
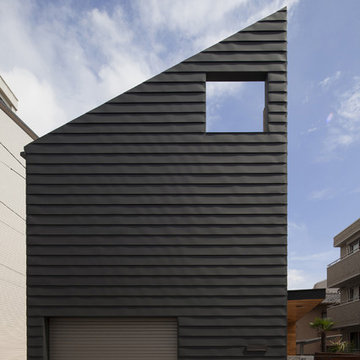
ガルバリウム鋼板平葺きのシャープな外観
This is an example of a black contemporary flat in Tokyo with a lean-to roof.
This is an example of a black contemporary flat in Tokyo with a lean-to roof.
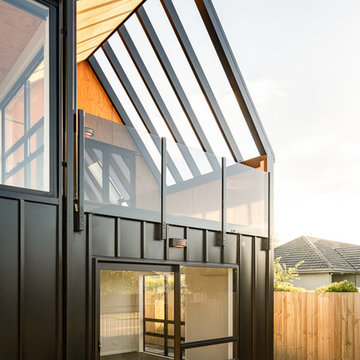
Dennis Radermacher
Inspiration for a small and black modern two floor flat in Christchurch with metal cladding, a pitched roof and a metal roof.
Inspiration for a small and black modern two floor flat in Christchurch with metal cladding, a pitched roof and a metal roof.

外観夜景。手前の木塀の向こうのが下階の住戸の玄関。右手の階段先が上階の玄関。
Design ideas for a small and black modern concrete flat in Tokyo with three floors and a flat roof.
Design ideas for a small and black modern concrete flat in Tokyo with three floors and a flat roof.
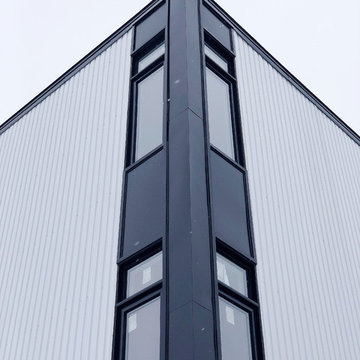
Exterior
Design ideas for a large and black modern flat in Ottawa with three floors, mixed cladding and a flat roof.
Design ideas for a large and black modern flat in Ottawa with three floors, mixed cladding and a flat roof.
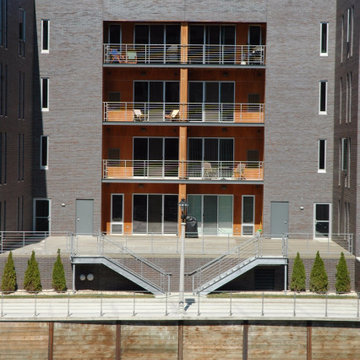
The Rivercourt Condominiums feature 24 residences on four levels with panoramic views of the Milwaukee River. The floor plans for each of these homes create a contemporary and inviting atmosphere capitalizing on a connection to the outdoors via sliding glass doors which open onto large balconies for outdoor living space. The use of corner glazing and eight-foot tall windows within the rooms provide framed views of nature and the nearby Milwaukee River.
Two landscaped courtyards provide natural sunlight to all sides of the building and encourage residents to take full advantage of their proximity to the river’s edge. Residents enjoy pedestrian activity on the neighborhood river walk, as well as rowing and boating on the Milwaukee River.
Completion Date
July 2004
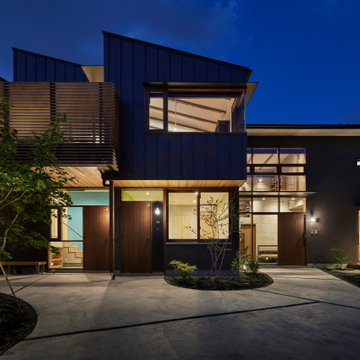
Design ideas for a large and black modern two floor flat in Other with a lean-to roof and a metal roof.
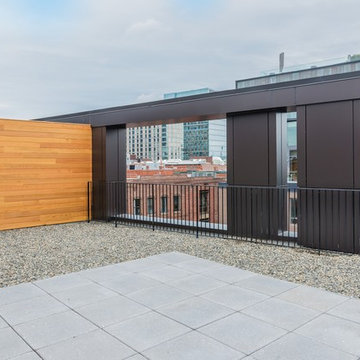
At the corner of 10 Farnsworth Street + 338 Congress Street in Boston's exclusive Fort Point neighborhood: a collaboration amongst CBT Architects, Sea-Dar Construction, JBVentures, TCR Development, and Divine Design Center
Photography by Keitaro Yoshioka
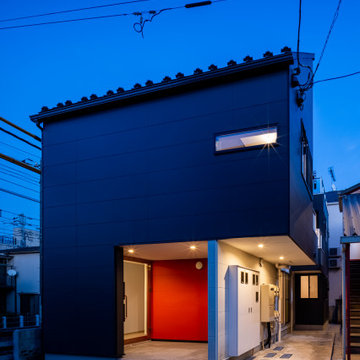
道路から見て奥の方に、中庭のような吹抜けがつくってあります。
奥の方にある住戸にも光が入るようにするためですが、万が一の火災の時の避難のためでもあります。
火災の時に中庭に避難した後、そのまま前面道路まで逃げることが出来るように、道路側の2階部分は宙に浮かせて避難通路を確保しています。
Photo of a small and black modern flat in Tokyo with three floors, mixed cladding, a pitched roof, a metal roof and a black roof.
Photo of a small and black modern flat in Tokyo with three floors, mixed cladding, a pitched roof, a metal roof and a black roof.
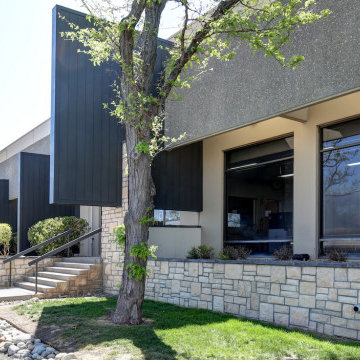
his business located in a commercial park in North East Denver needed to replace aging composite wood siding from the 1970s. Colorado Siding Repair vertically installed Artisan primed fiber cement ship lap from the James Hardie Asypre Collection. When we removed the siding we found that the underlayment was completely rotting and needed to replaced as well. This is a perfect example of what could happen when we remove and replace siding– we find rotting OSB and framing! Check out the pictures!
The Artisan nickel gap shiplap from James Hardie’s Asypre Collection provides an attractive stream-lined style perfect for this commercial property. Colorado Siding Repair removed the rotting underlayment and installed new OSB and framing. Then further protecting the building from future moisture damage by wrapping the structure with HardieWrap, like we do on every siding project. Once the Artisan shiplap was installed vertically, we painted the siding and trim with Sherwin-Williams Duration paint in Iron Ore. We also painted the hand rails to match, free of charge, to complete the look of the commercial building in North East Denver. What do you think of James Hardie’s Aspyre Collection? We think it provides a beautiful, modern profile to this once drab building.
Black Flat Ideas and Designs
2
