Black Formal Living Room Ideas and Designs
Refine by:
Budget
Sort by:Popular Today
1 - 20 of 6,183 photos
Item 1 of 3
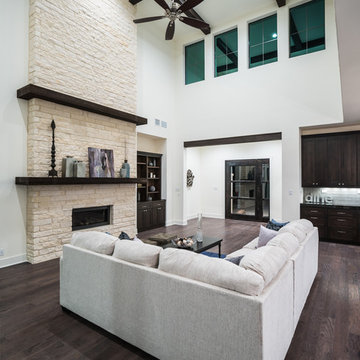
Matthew Niemann Photography
www.matthewniemann.com
Large traditional formal open plan living room in Austin with white walls, dark hardwood flooring, a ribbon fireplace, a stone fireplace surround and no tv.
Large traditional formal open plan living room in Austin with white walls, dark hardwood flooring, a ribbon fireplace, a stone fireplace surround and no tv.

Photography by Michael J. Lee
Large classic formal and grey and cream open plan living room in Boston with beige walls, a ribbon fireplace, medium hardwood flooring, a stone fireplace surround, no tv, brown floors and a drop ceiling.
Large classic formal and grey and cream open plan living room in Boston with beige walls, a ribbon fireplace, medium hardwood flooring, a stone fireplace surround, no tv, brown floors and a drop ceiling.
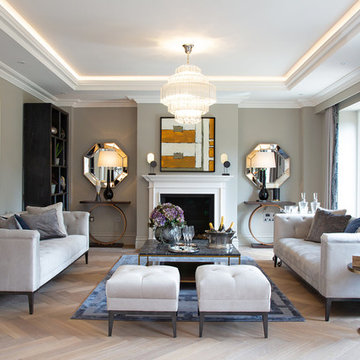
Aubury Place is a collection of unique residences with a wealth of bespoke features, which also share an unrivalled level of quality and attention to detail. Kebbell’s sure touch and superior standards can be seen throughout.
Your first impressions of Aubury Place will be of somewhere exceptional. Beyond the distinguished architecture of the exteriors, perfectly proportioned living spaces reveal themselves. Grand staircases sweep upwards, inviting you to discover more.
With their carefully considered spaces, sumptuous interiors, and the finest quality evident in even the smallest detail, these are homes for those seeking perfection.
The homes at Aubury Place have been designed to fulfil the requirements of a wide range of lifestyles. You may need space for the warm pulse of family time, the intimacy of private life, for elegant entertaining, or simply a few moments of perfect solitude.
Discover your Eden at Aubury Place.

Builder: Ellen Grasso and Sons LLC
Large traditional formal open plan living room in Dallas with beige walls, dark hardwood flooring, a standard fireplace, a stone fireplace surround, a wall mounted tv, brown floors and feature lighting.
Large traditional formal open plan living room in Dallas with beige walls, dark hardwood flooring, a standard fireplace, a stone fireplace surround, a wall mounted tv, brown floors and feature lighting.

sanjay choWith a view of sun set from Hall, master bed room and sons bedroom. With gypsum ceiling, vitrified flooring, long snug L shaped sofa, a huge airy terrace , muted colours and quirky accents, the living room is an epitome of contemporary luxury, use of Indian art and craft, the terrace with gorgeous view of endless greenery, is a perfect indulgence! Our client says ‘’ sipping on a cup of coffee surrounded by lush greenery is the best way to recoup our energies and get ready to face another day’’.The terrace is also a family favourite on holidays, as all gather here for impromptu dinners under the stars. Since the dining area requires some intimate space.ugale

"custom fireplace mantel"
"custom fireplace overmantel"
"omega cast stone mantel"
"omega cast stone fireplace mantle" "fireplace design idea" Mantel. Fireplace. Omega. Mantel Design.
"custom cast stone mantel"
"linear fireplace mantle"
"linear cast stone fireplace mantel"
"linear fireplace design"
"linear fireplace overmantle"
"fireplace surround"
"carved fireplace mantle"

Our young professional clients desired sophisticated furnishings and a modern update to their current living and dining room areas. First, the walls were painted a creamy white and new white oak flooring was installed throughout. A striking modern dining room chandelier was installed, and layers of luxurious furnishings were added. Overscaled artwork, long navy drapery, and a trio of large mirrors accentuate the soaring vaulted ceilings. A sapphire velvet sofa anchors the living room, while stylish swivel chairs and a comfortable chaise lounge complete the seating area.

Our San Francisco studio designed this beautiful four-story home for a young newlywed couple to create a warm, welcoming haven for entertaining family and friends. In the living spaces, we chose a beautiful neutral palette with light beige and added comfortable furnishings in soft materials. The kitchen is designed to look elegant and functional, and the breakfast nook with beautiful rust-toned chairs adds a pop of fun, breaking the neutrality of the space. In the game room, we added a gorgeous fireplace which creates a stunning focal point, and the elegant furniture provides a classy appeal. On the second floor, we went with elegant, sophisticated decor for the couple's bedroom and a charming, playful vibe in the baby's room. The third floor has a sky lounge and wine bar, where hospitality-grade, stylish furniture provides the perfect ambiance to host a fun party night with friends. In the basement, we designed a stunning wine cellar with glass walls and concealed lights which create a beautiful aura in the space. The outdoor garden got a putting green making it a fun space to share with friends.
---
Project designed by ballonSTUDIO. They discreetly tend to the interior design needs of their high-net-worth individuals in the greater Bay Area and to their second home locations.
For more about ballonSTUDIO, see here: https://www.ballonstudio.com/

Photo of a large contemporary formal open plan living room in Rome with white walls, marble flooring, a ribbon fireplace, a wooden fireplace surround, a built-in media unit and white floors.

Photo of a traditional formal open plan living room in Belfast with white walls, dark hardwood flooring, a standard fireplace, no tv and brown floors.
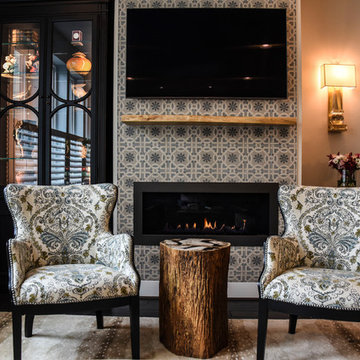
Living Room Fireplace Feature
Photos by J.M. Giordano
Design ideas for a medium sized traditional formal open plan living room in Baltimore with grey walls, dark hardwood flooring, a tiled fireplace surround, a wall mounted tv, brown floors and a ribbon fireplace.
Design ideas for a medium sized traditional formal open plan living room in Baltimore with grey walls, dark hardwood flooring, a tiled fireplace surround, a wall mounted tv, brown floors and a ribbon fireplace.

Chris Snook
Design ideas for a victorian formal living room in London with multi-coloured walls, medium hardwood flooring, a standard fireplace and brown floors.
Design ideas for a victorian formal living room in London with multi-coloured walls, medium hardwood flooring, a standard fireplace and brown floors.

Inspiration for a classic formal living room in Charleston with beige walls, no tv and a dado rail.

Living room fire place
IBI Photography
Inspiration for a large contemporary formal living room in Miami with grey walls, porcelain flooring, grey floors and a ribbon fireplace.
Inspiration for a large contemporary formal living room in Miami with grey walls, porcelain flooring, grey floors and a ribbon fireplace.
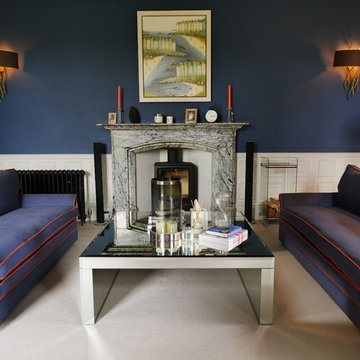
Our clients own sofas reupholstered in a brushed cotton fabric and piped in a sparky orange. Bespoke coffee table designed by Design and Space.
Laura Shepherds Lens Photography

Imagine stepping into a bold and bright new home interior where detail exudes personality and vibrancy. The living room furniture, crafted bespoke, serves as the centerpiece of this eclectic space, showcasing unique shapes, textures and colours that reflect the homeowner's distinctive style. A striking mix of vivid hues such as deep blues and vibrant orange infuses the room with energy and warmth, while statement pieces like a custom-designed sofa or a bespoke coffee table add a touch of artistic flair. Large windows flood the room with natural light, enhancing the cheerful atmosphere and illuminating the bespoke furniture's exquisite craftsmanship. Bold wallpaper is daring creating a dynamic and inviting ambiance that is totally delightful. This bold and bright new home interior embodies a sense of creativity and individuality, where bespoke furniture takes centre stage in a space that is as unique and captivating as the homeowner themselves.
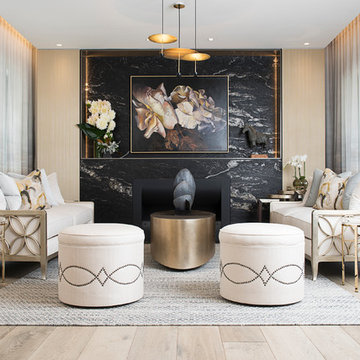
Classic formal and cream and black enclosed living room feature wall in Sydney with white walls, light hardwood flooring, a standard fireplace, a stone fireplace surround and beige floors.
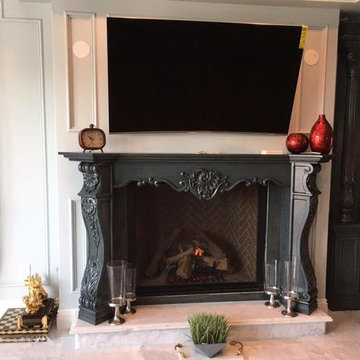
Medium sized classic formal enclosed living room in San Diego with beige walls, marble flooring, a standard fireplace, a wooden fireplace surround, a wall mounted tv and beige floors.
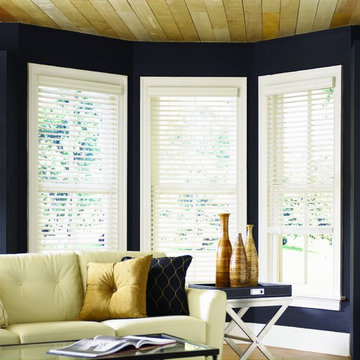
Photo of a medium sized contemporary formal enclosed living room in New York with blue walls, light hardwood flooring and no tv.
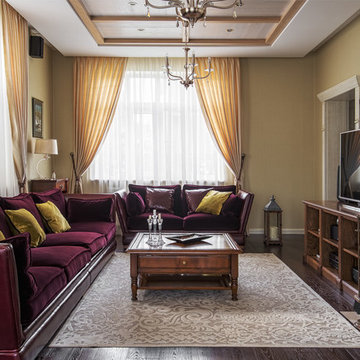
This is an example of a traditional formal and grey and purple living room in Moscow with beige walls, a standard fireplace and a freestanding tv.
Black Formal Living Room Ideas and Designs
1