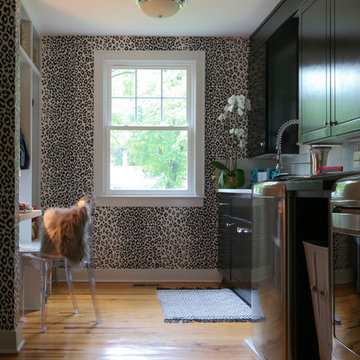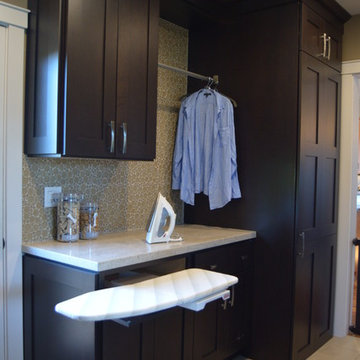Black Galley Utility Room Ideas and Designs
Refine by:
Budget
Sort by:Popular Today
1 - 20 of 283 photos
Item 1 of 3

Inspiration for a small farmhouse galley separated utility room in Los Angeles with engineered stone countertops, porcelain flooring, a side by side washer and dryer, black floors, white worktops, a submerged sink, flat-panel cabinets, black cabinets, white walls and wallpapered walls.

A design for a busy, active family longing for order and a central place for the family to gather. We utilized every inch of this room from floor to ceiling to give custom cabinetry that would completely expand their kitchen storage. Directly off the kitchen overlooks their dining space, with beautiful brown leather stools detailed with exposed nail heads and white wood. Fresh colors of bright blue and yellow liven their dining area. The kitchen & dining space is completely rejuvenated as these crisp whites and colorful details breath life into this family hub. We further fulfilled our ambition of maximum storage in our design of this client’s mudroom and laundry room. We completely transformed these areas with our millwork and cabinet designs allowing for the best amount of storage in a well-organized entry. Optimizing a small space with organization and classic elements has them ready to entertain and welcome family and friends.
Custom designed by Hartley and Hill Design
All materials and furnishings in this space are available through Hartley and Hill Design. www.hartleyandhilldesign.com
888-639-0639
Neil Landino

Photo of a medium sized eclectic galley separated utility room in Richmond with a submerged sink, shaker cabinets, dark wood cabinets, light hardwood flooring, a side by side washer and dryer and brown floors.

Large traditional galley separated utility room in Nashville with a submerged sink, shaker cabinets, blue cabinets, engineered stone countertops, tonge and groove splashback, white walls, porcelain flooring, a side by side washer and dryer, multi-coloured floors, white worktops and tongue and groove walls.

An adjacent laundry room also got an update with stacked washer dryer, close hanging area, and lots of storage.
Inspiration for a medium sized traditional galley separated utility room in DC Metro with a submerged sink, recessed-panel cabinets, white cabinets, granite worktops, grey walls, porcelain flooring, a stacked washer and dryer, grey floors and black worktops.
Inspiration for a medium sized traditional galley separated utility room in DC Metro with a submerged sink, recessed-panel cabinets, white cabinets, granite worktops, grey walls, porcelain flooring, a stacked washer and dryer, grey floors and black worktops.

Inspiration for a medium sized traditional galley separated utility room in San Francisco with shaker cabinets and dark wood cabinets.

Full service interior design including new paint colours, new carpeting, new furniture and window treatments in all area's throughout the home. Master Bedroom.

Complete Accessory Dwelling Unit Build
Hallway with Stacking Laundry units
Photo of a small scandi galley laundry cupboard in Los Angeles with a stacked washer and dryer, brown floors, flat-panel cabinets, white cabinets, white worktops, granite worktops, beige walls, laminate floors and a built-in sink.
Photo of a small scandi galley laundry cupboard in Los Angeles with a stacked washer and dryer, brown floors, flat-panel cabinets, white cabinets, white worktops, granite worktops, beige walls, laminate floors and a built-in sink.

Laundry room /mud room.
Photo of a classic galley utility room in Other with an utility sink, shaker cabinets, dark wood cabinets, laminate countertops, vinyl flooring and a side by side washer and dryer.
Photo of a classic galley utility room in Other with an utility sink, shaker cabinets, dark wood cabinets, laminate countertops, vinyl flooring and a side by side washer and dryer.

This rural contemporary home was designed for a couple with two grown children not living with them. The couple wanted a clean contemporary plan with attention to nice materials and practical for their relaxing lifestyle with them, their visiting children and large dog. The designer was involved in the process from the beginning by drawing the house plans. The couple had some requests to fit their lifestyle.
Central location for the former music teacher's grand piano
Tall windows to take advantage of the views
Bioethanol ventless fireplace feature instead of traditional fireplace
Casual kitchen island seating instead of dining table
Vinyl plank floors throughout add warmth and are pet friendly

Jeff Beene
Photo of a medium sized classic galley utility room in Phoenix with shaker cabinets, white cabinets, wood worktops, beige walls, light hardwood flooring, a side by side washer and dryer, brown floors and brown worktops.
Photo of a medium sized classic galley utility room in Phoenix with shaker cabinets, white cabinets, wood worktops, beige walls, light hardwood flooring, a side by side washer and dryer, brown floors and brown worktops.

Industrial meets eclectic in this kitchen, pantry and laundry renovation by Dan Kitchens Australia. Many of the industrial features were made and installed by Craig's Workshop, including the reclaimed timber barbacking, the full-height pressed metal splashback and the rustic bar stools.
Photos: Paul Worsley @ Live By The Sea

Medium sized contemporary galley separated utility room in Seattle with a submerged sink, shaker cabinets, black cabinets, engineered stone countertops, grey walls, ceramic flooring, a side by side washer and dryer, multi-coloured floors and white worktops.

Medium sized modern galley utility room in Charlotte with flat-panel cabinets, blue cabinets, wood worktops, grey walls, light hardwood flooring, a side by side washer and dryer, beige floors and brown worktops.

Photo of a rural galley utility room in Sacramento with shaker cabinets, white cabinets, white walls, painted wood flooring, a side by side washer and dryer, multi-coloured floors, beige worktops and feature lighting.

Photo: A Kitchen That Works LLC
Photo of a medium sized contemporary galley utility room in Seattle with a submerged sink, flat-panel cabinets, grey cabinets, composite countertops, grey walls, concrete flooring, a side by side washer and dryer, grey splashback, grey floors, grey worktops and feature lighting.
Photo of a medium sized contemporary galley utility room in Seattle with a submerged sink, flat-panel cabinets, grey cabinets, composite countertops, grey walls, concrete flooring, a side by side washer and dryer, grey splashback, grey floors, grey worktops and feature lighting.

Extra deep drawers and a concealed trash bin are centered between two tall cabinets. Their size was determined by the existing granite top left over from a kitchen renovation. The entire space was designed around the two granite remnants from the kitchen island and cook-top's back-splash. We love using American Made cabinets: these beauties were created by the craftsmen at Young Furniture.
Photo By Delicious Kitchens & Interiors, LLC

This quaint home, located in Plano’s prestigious Willow Bend Polo Club, underwent some super fun updates during our renovation and refurnishing project! The clients’ love for bright colors, mid-century modern elements, and bold looks led us to designing a black and white bathroom with black paned glass, colorful hues in the game room and bedrooms, and a sleek new “work from home” space for working in style. The clients love using their new spaces and have decided to let us continue designing these looks throughout additional areas in the home!

Inspiration for a medium sized modern galley utility room in Perth with a built-in sink, grey cabinets, wood worktops, white splashback, ceramic splashback, ceramic flooring, a side by side washer and dryer, beige floors and brown worktops.

Custom Craftsman
Calgary, Alberta
Laundry & Mudroom: Main Floor w/ access to Garage
Medium sized farmhouse galley utility room in Calgary with a submerged sink, recessed-panel cabinets, marble worktops, ceramic flooring, a stacked washer and dryer, multi-coloured floors, white worktops, blue cabinets and grey walls.
Medium sized farmhouse galley utility room in Calgary with a submerged sink, recessed-panel cabinets, marble worktops, ceramic flooring, a stacked washer and dryer, multi-coloured floors, white worktops, blue cabinets and grey walls.
Black Galley Utility Room Ideas and Designs
1