Black Games Room with All Types of Ceiling Ideas and Designs
Refine by:
Budget
Sort by:Popular Today
81 - 100 of 406 photos
Item 1 of 3

The main family room for the farmhouse. Historically accurate colonial designed paneling and reclaimed wood beams are prominent in the space, along with wide oak planks floors and custom made historical windows with period glass add authenticity to the design.
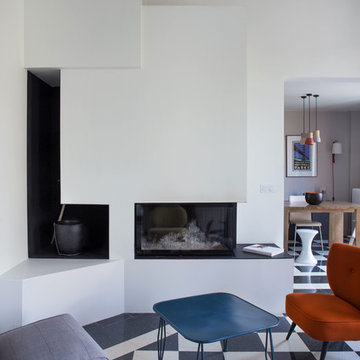
Design ideas for a modern open plan games room in Paris with white walls, a ribbon fireplace, exposed beams, a reading nook and ceramic flooring.
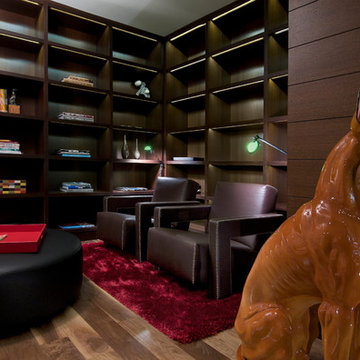
Hopen Place Hollywood Hills modern home library. Photo by William MacCollum.
Large modern open plan games room in Los Angeles with a reading nook, brown walls, medium hardwood flooring, brown floors, a drop ceiling and a feature wall.
Large modern open plan games room in Los Angeles with a reading nook, brown walls, medium hardwood flooring, brown floors, a drop ceiling and a feature wall.

The ample use of hard surfaces, such as glass, metal and limestone was softened in this living room with the integration of movement in the stone and the addition of various woods. The art is by Hilario Gutierrez.
Project Details // Straight Edge
Phoenix, Arizona
Architecture: Drewett Works
Builder: Sonora West Development
Interior design: Laura Kehoe
Landscape architecture: Sonoran Landesign
Photographer: Laura Moss
https://www.drewettworks.com/straight-edge/

This room as an unused dining room. This couple loves to entertain so we designed the room to be dramatic to look at, and allow for movable seating, and of course, a very sexy functional custom bar.

By using an area rug to define the seating, a cozy space for hanging out is created while still having room for the baby grand piano, a bar and storage.
Tiering the millwork at the fireplace, from coffered ceiling to floor, creates a graceful composition, giving focus and unifying the room by connecting the coffered ceiling to the wall paneling below. Light fabrics are used throughout to keep the room light, warm and peaceful- accenting with blues.

Lower Level Living/Media Area features white oak walls, custom, reclaimed limestone fireplace surround, and media wall - Scandinavian Modern Interior - Indianapolis, IN - Trader's Point - Architect: HAUS | Architecture For Modern Lifestyles - Construction Manager: WERK | Building Modern - Christopher Short + Paul Reynolds - Photo: Premier Luxury Electronic Lifestyles

Contemporary Family Room design with vaulted, beamed ceilings, light sectional, teal chairs and holiday decor.
Expansive contemporary open plan games room in Dallas with white walls, dark hardwood flooring, a standard fireplace, a concrete fireplace surround, a wall mounted tv, brown floors and a vaulted ceiling.
Expansive contemporary open plan games room in Dallas with white walls, dark hardwood flooring, a standard fireplace, a concrete fireplace surround, a wall mounted tv, brown floors and a vaulted ceiling.
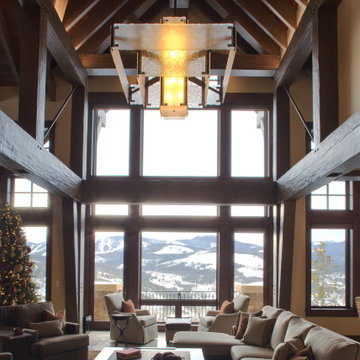
An inviting place to relax with expansive views. The custom chandelier floats above an spacious seating area.
This is an example of a classic open plan games room in Denver with a home bar, beige walls, limestone flooring, a standard fireplace, a wall mounted tv, white floors and exposed beams.
This is an example of a classic open plan games room in Denver with a home bar, beige walls, limestone flooring, a standard fireplace, a wall mounted tv, white floors and exposed beams.

Extensive custom millwork can be seen throughout the entire home, but especially in the family room. Floor-to-ceiling windows and French doors with cremone bolts allow for an abundance of natural light and unobstructed water views.

Inspiration for a large contemporary games room in Los Angeles with grey walls, light hardwood flooring, a ribbon fireplace, a metal fireplace surround, a wall mounted tv, beige floors and a vaulted ceiling.

Inspiration for a classic games room in Jacksonville with a reading nook, grey walls, no fireplace, a brick fireplace surround, no tv and a vaulted ceiling.
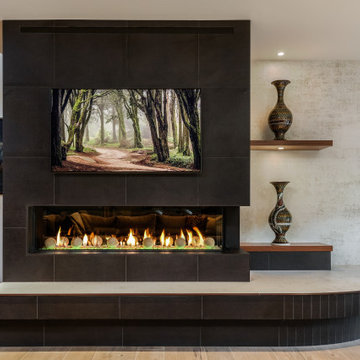
Full renovation of this is a one of a kind condominium overlooking the 6th fairway at El Macero Country Club. It was gorgeous back in 1971 and now it's "spectacular spectacular!" all over again. Check out this contemporary gem!
This custom gas fireplace is surrounded with Biaggio porcelain tile in Tabac with bronze trim and Dekton in Nillium.

Design ideas for a medium sized rustic open plan games room in Other with a game room, a corner fireplace, a built-in media unit, grey floors, a wood ceiling and wood walls.
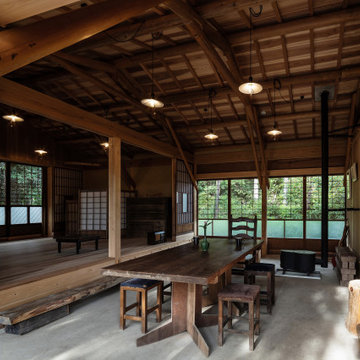
玄関と兼用している三和土空間。連続した丸太の昇り梁(シザーストラス)が印象的な室内。
This is an example of a medium sized rustic open plan games room in Other with brown walls, a standard fireplace, no tv, grey floors, exposed beams and wood walls.
This is an example of a medium sized rustic open plan games room in Other with brown walls, a standard fireplace, no tv, grey floors, exposed beams and wood walls.

Inspiration for a large classic enclosed games room in Charleston with a reading nook, brown walls, light hardwood flooring, a standard fireplace, a brick fireplace surround, no tv, brown floors, exposed beams and panelled walls.
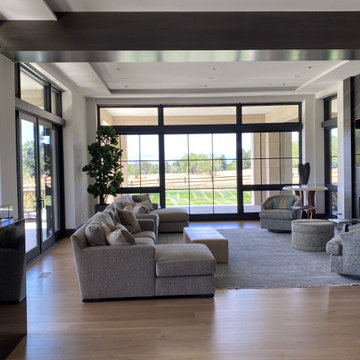
Beautiful Modern Transitional home, with Limestone exterior, curved stair case, theather room, beamed ceilings, custom Fireplaces, elevator
This is an example of an expansive classic open plan games room in Denver with medium hardwood flooring, a ribbon fireplace, a stone fireplace surround, a wall mounted tv, brown floors and exposed beams.
This is an example of an expansive classic open plan games room in Denver with medium hardwood flooring, a ribbon fireplace, a stone fireplace surround, a wall mounted tv, brown floors and exposed beams.

The bar itself has varying levels of privacy for its members. The main room is the most open and is dramatically encircled by glass display cases housing members’ private stock. A Japanese style bar anchors the middle of the room, while adjacent semi-private spaces have exclusive views of Lido Park. Complete privacy is provided via two VIP rooms accessible only by the owner.
AWARDS
Restaurant & Bar Design Awards | London
PUBLISHED
World Interior News | London

Our clients were keen to get more from this space. They didn't use the pool so were looking for a space that they could get more use out of. Big entertainers they wanted a multifunctional space that could accommodate many guests at a time. The space has be redesigned to incorporate a home bar area, large dining space and lounge and sitting space as well as dance floor.

Large Open Family room opening up to the patio.
This is an example of an expansive mediterranean open plan games room in Houston with white walls, porcelain flooring, a standard fireplace, a stone fireplace surround, a wall mounted tv, white floors, a vaulted ceiling and a chimney breast.
This is an example of an expansive mediterranean open plan games room in Houston with white walls, porcelain flooring, a standard fireplace, a stone fireplace surround, a wall mounted tv, white floors, a vaulted ceiling and a chimney breast.
Black Games Room with All Types of Ceiling Ideas and Designs
5