Black Games Room with Brown Floors Ideas and Designs
Refine by:
Budget
Sort by:Popular Today
121 - 140 of 1,543 photos
Item 1 of 3

We’ve carefully crafted every inch of this home to bring you something never before seen in this area! Modern front sidewalk and landscape design leads to the architectural stone and cedar front elevation, featuring a contemporary exterior light package, black commercial 9’ window package and 8 foot Art Deco, mahogany door. Additional features found throughout include a two-story foyer that showcases the horizontal metal railings of the oak staircase, powder room with a floating sink and wall-mounted gold faucet and great room with a 10’ ceiling, modern, linear fireplace and 18’ floating hearth, kitchen with extra-thick, double quartz island, full-overlay cabinets with 4 upper horizontal glass-front cabinets, premium Electrolux appliances with convection microwave and 6-burner gas range, a beverage center with floating upper shelves and wine fridge, first-floor owner’s suite with washer/dryer hookup, en-suite with glass, luxury shower, rain can and body sprays, LED back lit mirrors, transom windows, 16’ x 18’ loft, 2nd floor laundry, tankless water heater and uber-modern chandeliers and decorative lighting. Rear yard is fenced and has a storage shed.

Inspiration for a large traditional open plan games room in Salt Lake City with white walls, light hardwood flooring, a standard fireplace, a brick fireplace surround, a wall mounted tv, brown floors, a vaulted ceiling and a chimney breast.

A full view of the Irish Pub shows the rustic LVT floor, tin ceiling tiles, chevron wainscot, brick veneer walls and venetian plaster paint.
Large classic games room in Richmond with a game room, brown walls, medium hardwood flooring, a standard fireplace, a plastered fireplace surround, a wall mounted tv, brown floors and brick walls.
Large classic games room in Richmond with a game room, brown walls, medium hardwood flooring, a standard fireplace, a plastered fireplace surround, a wall mounted tv, brown floors and brick walls.
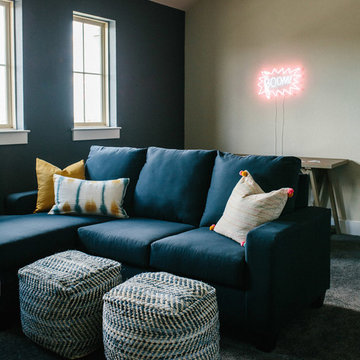
A farmhouse coastal styled home located in the charming neighborhood of Pflugerville. We merged our client's love of the beach with rustic elements which represent their Texas lifestyle. The result is a laid-back interior adorned with distressed woods, light sea blues, and beach-themed decor. We kept the furnishings tailored and contemporary with some heavier case goods- showcasing a touch of traditional. Our design even includes a separate hangout space for the teenagers and a cozy media for everyone to enjoy! The overall design is chic yet welcoming, perfect for this energetic young family.
Project designed by Sara Barney’s Austin interior design studio BANDD DESIGN. They serve the entire Austin area and its surrounding towns, with an emphasis on Round Rock, Lake Travis, West Lake Hills, and Tarrytown.
For more about BANDD DESIGN, click here: https://bandddesign.com/
To learn more about this project, click here: https://bandddesign.com/moving-water/

Ryan Hainey
Inspiration for a small traditional enclosed games room in Milwaukee with a reading nook, brown walls, dark hardwood flooring, a standard fireplace, a brick fireplace surround and brown floors.
Inspiration for a small traditional enclosed games room in Milwaukee with a reading nook, brown walls, dark hardwood flooring, a standard fireplace, a brick fireplace surround and brown floors.
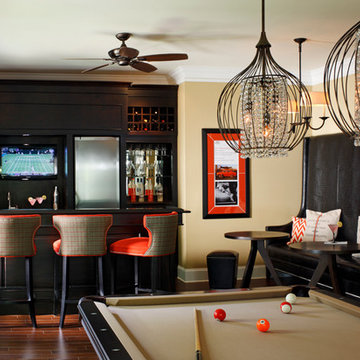
Mali Azima
Inspiration for a large traditional games room in Atlanta with beige walls, dark hardwood flooring, no fireplace and brown floors.
Inspiration for a large traditional games room in Atlanta with beige walls, dark hardwood flooring, no fireplace and brown floors.

Family Room/Library
Tony Soluri
Photo of a large traditional enclosed games room in Chicago with a reading nook, brown walls, no fireplace, no tv, dark hardwood flooring, brown floors, wood walls and a feature wall.
Photo of a large traditional enclosed games room in Chicago with a reading nook, brown walls, no fireplace, no tv, dark hardwood flooring, brown floors, wood walls and a feature wall.

Inspiration for a large classic games room in Boston with white walls, dark hardwood flooring, a standard fireplace, a stone fireplace surround, a concealed tv and brown floors.

Design ideas for a traditional enclosed games room in Denver with a music area, blue walls, medium hardwood flooring, a standard fireplace, no tv, brown floors, a vaulted ceiling, panelled walls and a dado rail.

Natural light exposes the beautiful details of this great room. Coffered ceiling encompasses a majestic old world feeling of this stone and shiplap fireplace. Comfort and beauty combo.
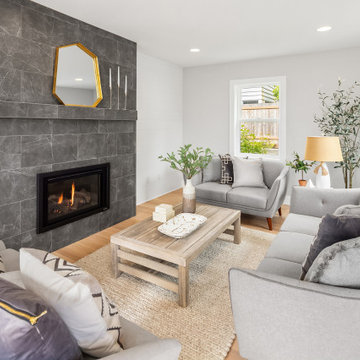
Beach style games room in Seattle with white walls, medium hardwood flooring, a standard fireplace, a tiled fireplace surround, no tv, brown floors and a chimney breast.

Inspiration for a large mediterranean open plan games room in Phoenix with white walls, dark hardwood flooring, a standard fireplace, a tiled fireplace surround, a wall mounted tv, brown floors and a chimney breast.

Large classic games room in New York with grey walls, medium hardwood flooring, brown floors and a game room.
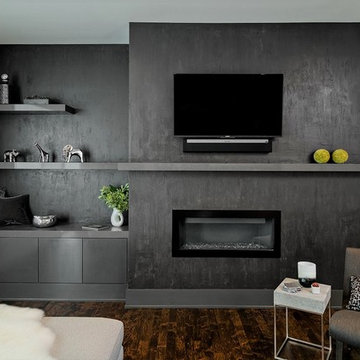
Great Room's Fireplace and Entertainment Wall
Photo Credit: Mark Ehlen, Ehlen Creative
Design ideas for a medium sized contemporary open plan games room in Minneapolis with dark hardwood flooring, brown floors, a ribbon fireplace, a wall mounted tv, grey walls and a feature wall.
Design ideas for a medium sized contemporary open plan games room in Minneapolis with dark hardwood flooring, brown floors, a ribbon fireplace, a wall mounted tv, grey walls and a feature wall.
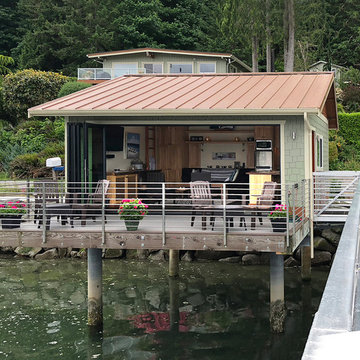
A 1930’s boathouse is renewed with an updated space and new pier, everything inside is new. Some new features include: NanaWalls, tall glass doors fold open completely onto a new deck, a working kitchen with an island that houses a hydraulic can swivel and move around on a whim, a sofa sleeper has double function, a TV is on a swing arm, and tables transform and combine for different needs. It’s a small space everything had to be multi-functional. Storage is a premium, a handcrafted ladder displays quilts when its not being used to access a loft space in a dropped ceiling. With nautical touches the revitalized boathouse shed is now a great place to entertain and watch the sun set on the water.
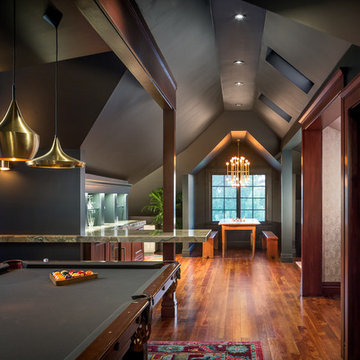
Classic games room in San Francisco with a game room, grey walls, dark hardwood flooring and brown floors.

Designed by Johnson Squared, Bainbridge Is., WA © 2013 John Granen
Medium sized contemporary open plan games room in Seattle with white walls, concrete flooring, a wall mounted tv, no fireplace and brown floors.
Medium sized contemporary open plan games room in Seattle with white walls, concrete flooring, a wall mounted tv, no fireplace and brown floors.

Extensive custom millwork can be seen throughout the entire home, but especially in the family room. Floor-to-ceiling windows and French doors with cremone bolts allow for an abundance of natural light and unobstructed water views.
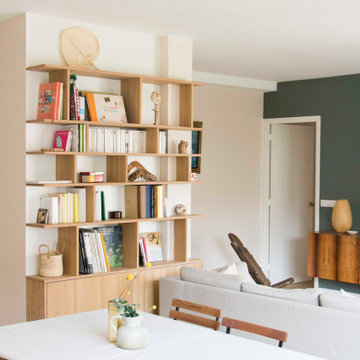
Photo of a medium sized contemporary open plan games room in Paris with a reading nook, green walls, light hardwood flooring and brown floors.

This is a library we built last year that became a centerpiece feature in "The Classical American House" book by Phillip James Dodd. We are also featured on the back cover. Asked to replicate and finish to match with new materials, we built this 16' high room using only the original Gothic arches that were existing. All other materials are new and finished to match. We thank John Milner Architects for the opportunity and the results are spectacular.
Photography: Tom Crane
Black Games Room with Brown Floors Ideas and Designs
7