Black Glass Railing Staircase Ideas and Designs
Refine by:
Budget
Sort by:Popular Today
141 - 160 of 306 photos
Item 1 of 3
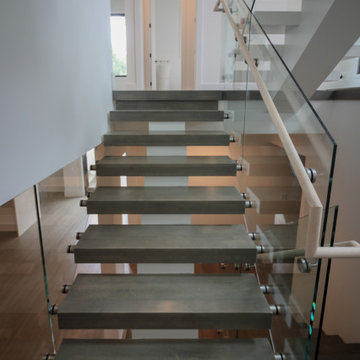
Thick maple treads and no risers infuse this transitional home with a contemporary touch; the balustrade transparency lets the natural light and fabulous architectural finishes through. This staircase combines function and form beautifully and demonstrates Century Stairs’ artistic and technological achievements. CSC 1976-2020 © Century Stair Company. ® All rights reserved.
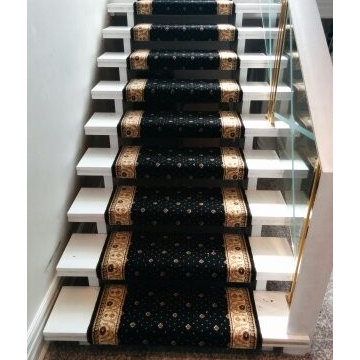
Floorians
Photo of a large victorian carpeted floating glass railing staircase in Toronto with open risers.
Photo of a large victorian carpeted floating glass railing staircase in Toronto with open risers.
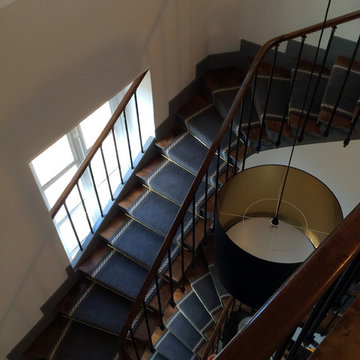
Design ideas for a large traditional wood u-shaped glass railing staircase in Paris with wood risers.
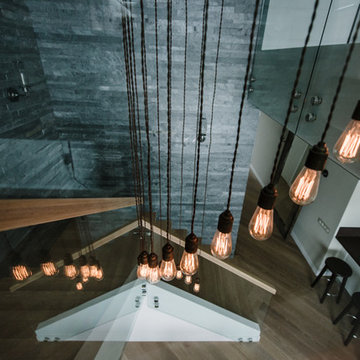
buro5, архитектор Борис Денисюк, architect Boris Denisyuk. Photo: Luciano Spinelli
Large urban wood u-shaped glass railing staircase in Moscow with concrete risers.
Large urban wood u-shaped glass railing staircase in Moscow with concrete risers.
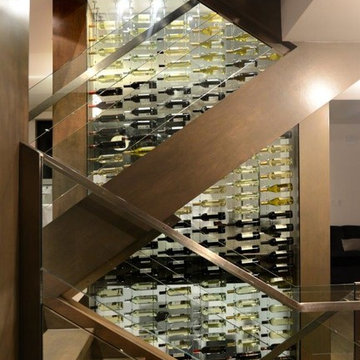
Inspiration for a large wood u-shaped glass railing staircase in Los Angeles with wood risers.

Inspiration for a contemporary wood u-shaped glass railing staircase in Osaka with wood risers.
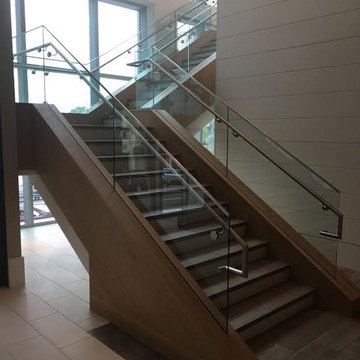
Inspiration for a large classic concrete l-shaped glass railing staircase in Tampa with concrete risers.
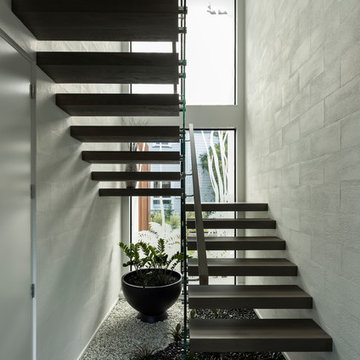
A central stairwell framed by double-height glazing works in tandem with an aligned skylight and void, creating a light well through the heart of the home over an interior garden.
Photography by Simon Devitt
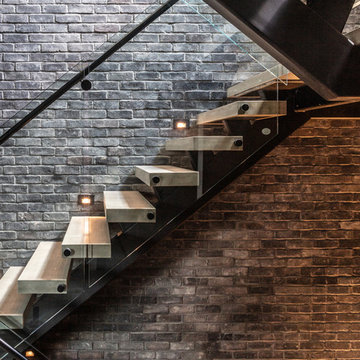
This is an example of a large industrial wood u-shaped glass railing staircase in Toronto with open risers.
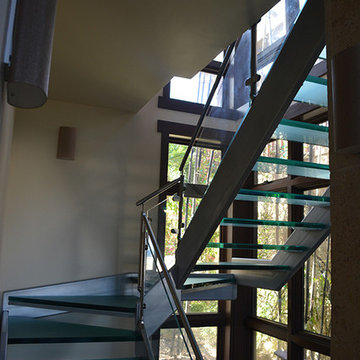
Medium sized nautical glass l-shaped glass railing staircase in Denver with open risers.
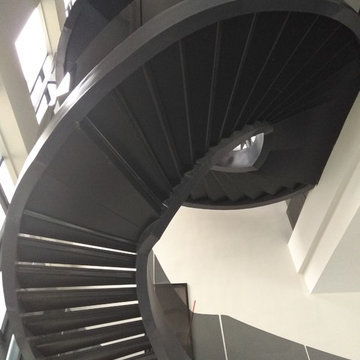
This big commercial staircase is designed and fabricated by Demax Staircase&Railing. We are proud of this awesome stairs. Europe grey glass plus light grey painting looks great.
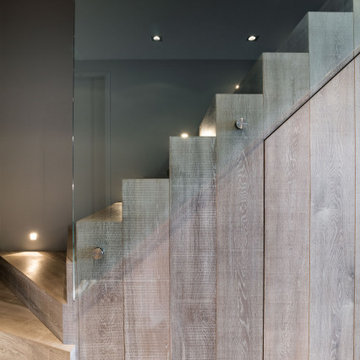
Photo of an expansive contemporary wood curved glass railing staircase in London with wood risers.
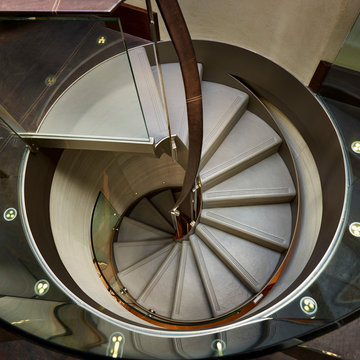
The bespoke helical staircase echo the curved architectural features found within the circular ceiling lights and columns.
Photo of a small contemporary spiral glass railing staircase in London.
Photo of a small contemporary spiral glass railing staircase in London.
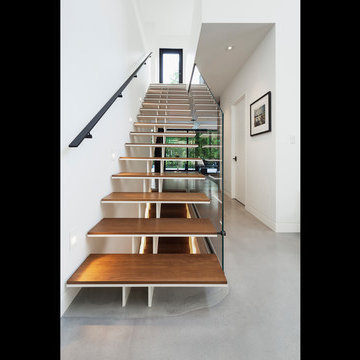
Inspiration for a contemporary wood straight glass railing staircase in Toronto with open risers.
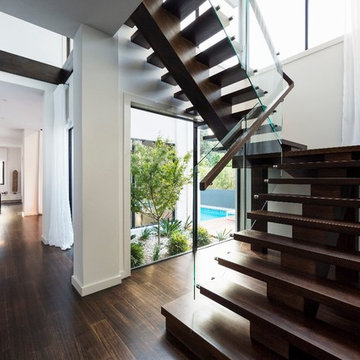
The wide staircase is surrounded by windows, making sure that the natural light ascends with you as you make your way to the fist floor.
Large modern u-shaped glass railing staircase in Melbourne.
Large modern u-shaped glass railing staircase in Melbourne.
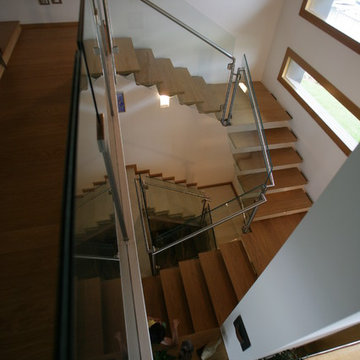
design by Arch. Fighera Marco - Struttura inmetallo verniciato con parapetti inox satinato e vetro
This is an example of an expansive urban wood floating glass railing staircase in Other with open risers.
This is an example of an expansive urban wood floating glass railing staircase in Other with open risers.
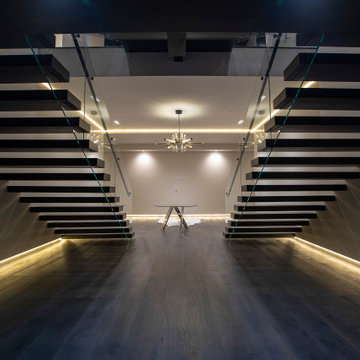
Inspiration for a large modern wood floating glass railing staircase in Los Angeles with open risers.
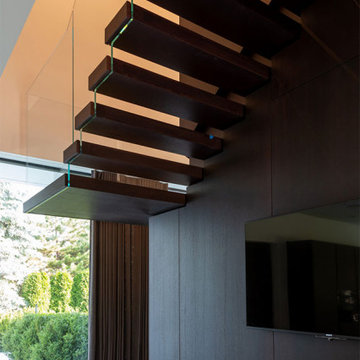
Das Glasgeländer beginnt ab der zweiten Kragarmstufe und wird als abgetrepptes Geländer an den Stufenköpfen befestigt. Die Punkthalter werden passend mit Stufenverblendern verdeckt. Dadurch wird die Kragarmstufe optisch verlängert. In der Brüstung wird das Glasgeländer passend fortgeführt.
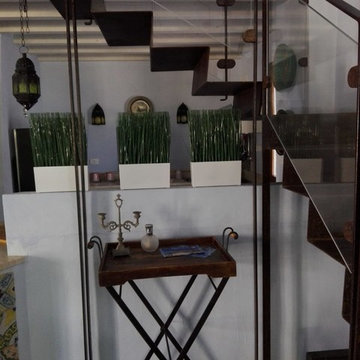
Medium sized mediterranean metal l-shaped glass railing staircase in Other with metal risers.
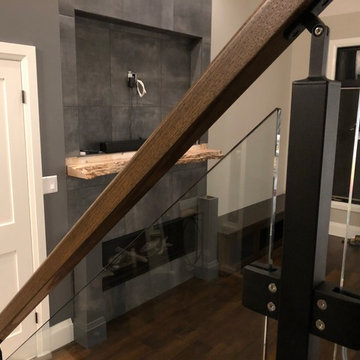
Contemporary wood straight glass railing staircase in Toronto with painted wood risers and feature lighting.
Black Glass Railing Staircase Ideas and Designs
8