Black Grey House Exterior Ideas and Designs
Refine by:
Budget
Sort by:Popular Today
1 - 20 of 518 photos
Item 1 of 3

Atherton has many large substantial homes - our clients purchased an existing home on a one acre flag-shaped lot and asked us to design a new dream home for them. The result is a new 7,000 square foot four-building complex consisting of the main house, six-car garage with two car lifts, pool house with a full one bedroom residence inside, and a separate home office /work out gym studio building. A fifty-foot swimming pool was also created with fully landscaped yards.
Given the rectangular shape of the lot, it was decided to angle the house to incoming visitors slightly so as to more dramatically present itself. The house became a classic u-shaped home but Feng Shui design principals were employed directing the placement of the pool house to better contain the energy flow on the site. The main house entry door is then aligned with a special Japanese red maple at the end of a long visual axis at the rear of the site. These angles and alignments set up everything else about the house design and layout, and views from various rooms allow you to see into virtually every space tracking movements of others in the home.
The residence is simply divided into two wings of public use, kitchen and family room, and the other wing of bedrooms, connected by the living and dining great room. Function drove the exterior form of windows and solid walls with a line of clerestory windows which bring light into the middle of the large home. Extensive sun shadow studies with 3D tree modeling led to the unorthodox placement of the pool to the north of the home, but tree shadow tracking showed this to be the sunniest area during the entire year.
Sustainable measures included a full 7.1kW solar photovoltaic array technically making the house off the grid, and arranged so that no panels are visible from the property. A large 16,000 gallon rainwater catchment system consisting of tanks buried below grade was installed. The home is California GreenPoint rated and also features sealed roof soffits and a sealed crawlspace without the usual venting. A whole house computer automation system with server room was installed as well. Heating and cooling utilize hot water radiant heated concrete and wood floors supplemented by heat pump generated heating and cooling.
A compound of buildings created to form balanced relationships between each other, this home is about circulation, light and a balance of form and function.
Photo by John Sutton Photography.
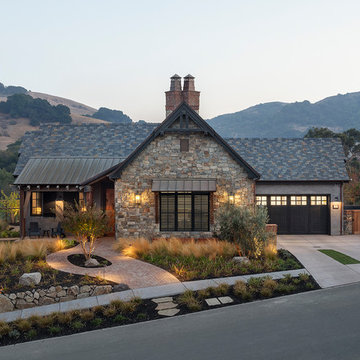
Photo by Eric Rorer
This is an example of a medium sized and black rustic two floor detached house in San Francisco with a tiled roof.
This is an example of a medium sized and black rustic two floor detached house in San Francisco with a tiled roof.
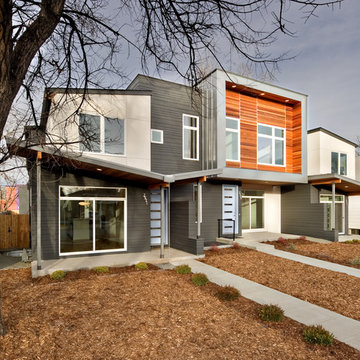
copyright 2014 BcDc
Medium sized and black modern two floor house exterior in Denver with mixed cladding.
Medium sized and black modern two floor house exterior in Denver with mixed cladding.

Photo of a large and black contemporary two floor detached house in Burlington with metal cladding, a flat roof and a metal roof.

Photo of a small and black farmhouse two floor detached house in Other with concrete fibreboard cladding, a pitched roof and a metal roof.
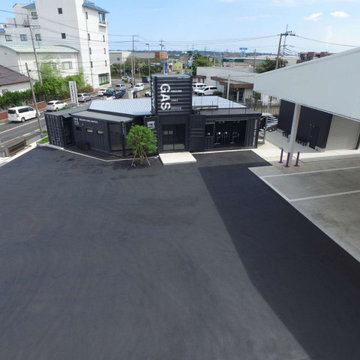
潮来市の運送業界コーディネーター業の事務所。
40ftと20ftコンテナの複数使いです。
コンテナを立てて使ったり、事務所の中にもコンテナの特徴である扉を活かしていたり、コンテナハウス2040.jpのフルオーダーならではの斬新なデザインです。
Photo of a black modern house exterior in Other with a black roof.
Photo of a black modern house exterior in Other with a black roof.

Paul Craig ©Paul Craig 2014 All Rights Reserved
Design ideas for a medium sized and black contemporary bungalow house exterior in London with wood cladding and a flat roof.
Design ideas for a medium sized and black contemporary bungalow house exterior in London with wood cladding and a flat roof.
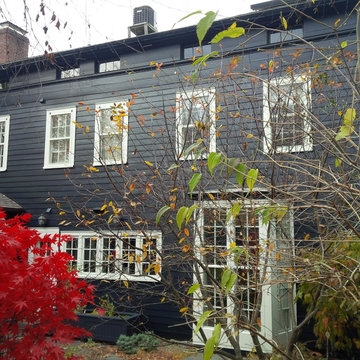
Kellogg's Painting
Kellogg's Painting" This Hudson, NY home had the exterior painted by the house painters at Kellogg's Painting.
Photo of a black traditional two floor house exterior in Boston with wood cladding.
Photo of a black traditional two floor house exterior in Boston with wood cladding.

Photo of a medium sized and black contemporary two floor detached house in Geelong with a flat roof.

This is an example of a medium sized and black modern two floor detached house in Minneapolis with wood cladding, a shingle roof, a black roof and shiplap cladding.

New Construction of 3-story Duplex, Modern Transitional Architecture inside and out
This is an example of a large and black traditional render semi-detached house in New York with three floors, a hip roof and a shingle roof.
This is an example of a large and black traditional render semi-detached house in New York with three floors, a hip roof and a shingle roof.
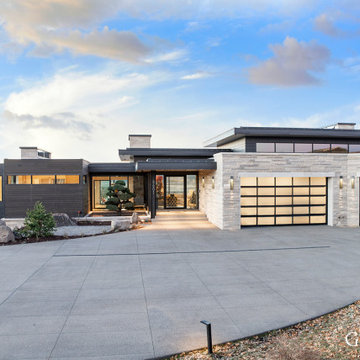
The views, outdoor lighting, landscaping, and driveway of this modern mountain home blend seamlessly to create a cohesive, inviting space.
Black modern two floor house exterior in Salt Lake City.
Black modern two floor house exterior in Salt Lake City.
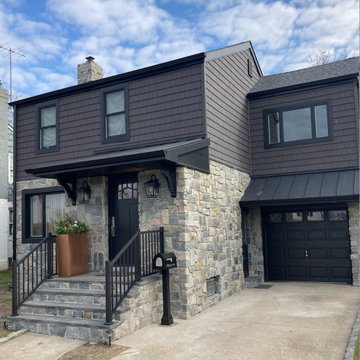
This is an example of a black rustic two floor house exterior in New York with vinyl cladding, a metal roof, a black roof and shingles.
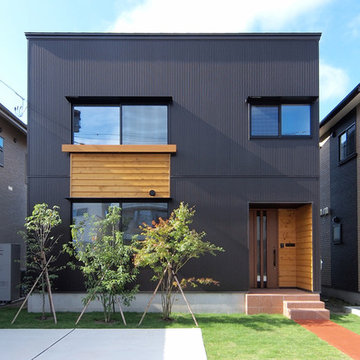
外観 施工事例
Inspiration for a black contemporary house exterior in Other with a flat roof.
Inspiration for a black contemporary house exterior in Other with a flat roof.

Inspiration for a large and black modern terraced house in Lille with four floors, mixed cladding, a flat roof, a mixed material roof and a grey roof.
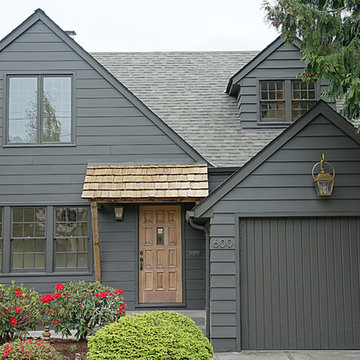
Modern Tudor/Storybook home in Portland, OR.
Photo of a medium sized and black traditional detached house in Portland with three floors, concrete fibreboard cladding, a pitched roof and a shingle roof.
Photo of a medium sized and black traditional detached house in Portland with three floors, concrete fibreboard cladding, a pitched roof and a shingle roof.
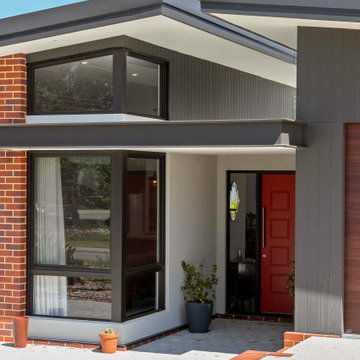
Medium sized and black industrial bungalow detached house in Perth with a lean-to roof, a metal roof and a black roof.
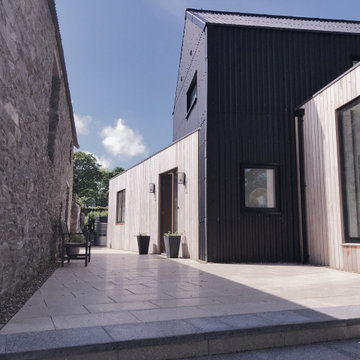
Design ideas for a medium sized and black contemporary two floor detached house in Other with metal cladding, a pitched roof and a metal roof.
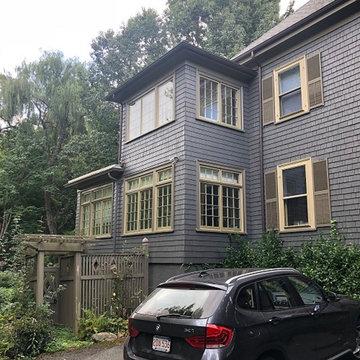
This photo, which shows the tall trees and small shrubs around the house, is a good representation of how paint colors can work well with nature. The gold of the window frames and shutters stand in contrast to the green of the foliage. The charcoal grey works to make the house feel very much as if it belongs to its surroundings.
Black Grey House Exterior Ideas and Designs
1
