Black Home Bar with an Integrated Sink Ideas and Designs
Refine by:
Budget
Sort by:Popular Today
21 - 40 of 78 photos
Item 1 of 3
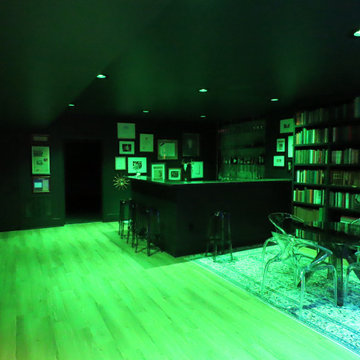
The basement bar becomes an instant focal point with the ethereal glow of Ketra's green lighting. This ambiance-setting hue transforms the bar area into an inviting social space, casting a verdant luminescence that complements the sleek barstools and cocktail table. The power of Ketra's dynamic lighting system doesn't just illuminate; it adds character and sets the mood for an evening of good company and great conversations. Here, lighting is not merely functional; it's an integral part of the social experience.
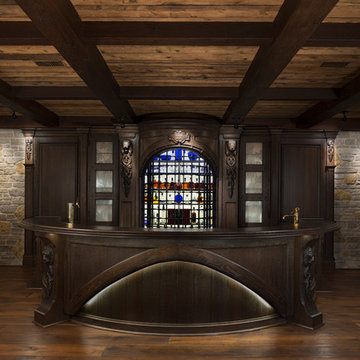
The homeowner of this newly purchased Bloomfield Hills residence requested converting an area that was previously used as a train room, into a medieval inspired pub. The cabinetry, millwork and furniture was milled from solid White Oak lumber, distressed and caroused in a rubbed lacquer to create this authentic old world finish. Heavy gothic profiles and details were incorporated into the half round front bar and rear bar with back lit bottle display encased in iron gates. The pub also features extensive wall paneling with lighted frames displaying leaded glass panels, a motorized large screen TV lift concealed in the lower cabinetry, a built in upholstered banquet and freestanding pews for seating.
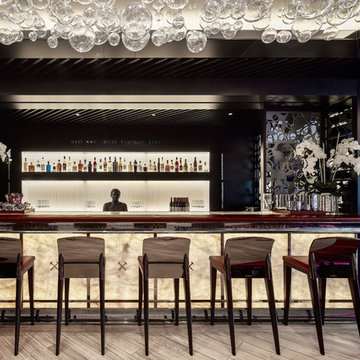
A private bar with bespoke hand made chandelier, backlit crystal stone bar front and bespoke backlit art glass 'curtaining'
Inspiration for a large contemporary galley wet bar with an integrated sink, flat-panel cabinets, dark wood cabinets, onyx worktops, white splashback, glass sheet splashback, ceramic flooring, grey floors and white worktops.
Inspiration for a large contemporary galley wet bar with an integrated sink, flat-panel cabinets, dark wood cabinets, onyx worktops, white splashback, glass sheet splashback, ceramic flooring, grey floors and white worktops.
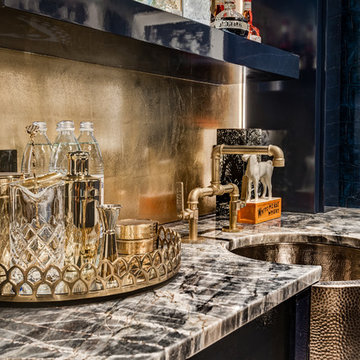
Contemporary u-shaped breakfast bar in Calgary with an integrated sink, flat-panel cabinets, blue cabinets, granite worktops, multi-coloured splashback, light hardwood flooring and multicoloured worktops.
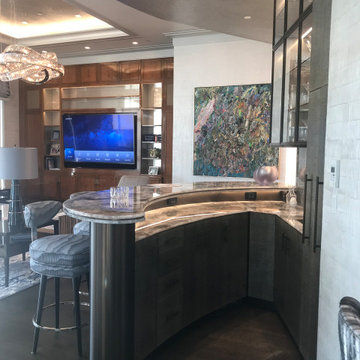
This amazing European bistro style bar sits in the middle of an open concept Manhattan apartment. The light column and metallic paint add a festive showy theme to this entertaining space. The curve of the bar – We built a curved plaster soffit to mimic the curve of the bar. We placed the wall paper on one section of the sheet rock soffit. Creating the curve takes skill and precision.
Bar area installation included a semi precious agate stone countertop, fabric sandwiched backsplash and custom pullouts for alcohol. The bar has a lighted lower level counter space for mixing drinks. And with the unique light column, it would be hard to break a glass.
Pearlized wallpaper throughout.
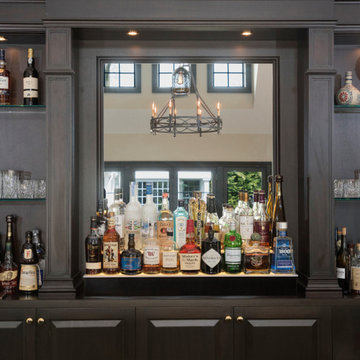
Designed with a dark stain to contrast with the lighter tones of the surrounding interior, this new residential bar becomes the focal point of the living room space. Great for entertaining friends and family, the clean design speaks for itself without the need to be adorned with details.
For more about this project visit our website
wlkitchenandhome.com
#hometohave #eleganthome #homebar #classicbar #barathome #custombar #interiorsofinsta #houseinteriors #customhomedesign #uniqueinteriors #interiordesign #ourluxuryhouses #luxuryrooms #luxuryliving #contemporarydesign #entertainmentroom #interiorsdesigners #interiorluxury #mansion #luxeinteriors #basement #homeremodeling #barinterior #newjerseydesign #njdesigner #homedrinking #homedrinkingcabinet #houzz

Modern Architecture and Refurbishment - Balmoral
The objective of this residential interior refurbishment was to create a bright open-plan aesthetic fit for a growing family. The client employed Cradle to project manage the job, which included developing a master plan for the modern architecture and interior design of the project. Cradle worked closely with AIM Building Contractors on the execution of the refurbishment, as well as Graeme Nash from Optima Joinery and Frances Wellham Design for some of the furniture finishes.
The staged refurbishment required the expansion of several areas in the home. By improving the residential ceiling design in the living and dining room areas, we were able to increase the flow of light and expand the space. A focal point of the home design, the entertaining hub features a beautiful wine bar with elegant brass edging and handles made from Mother of Pearl, a recurring theme of the residential design.
Following high end kitchen design trends, Cradle developed a cutting edge kitchen design that harmonized with the home's new aesthetic. The kitchen was identified as key, so a range of cooking products by Gaggenau were specified for the project. Complementing the modern architecture and design of this home, Corian bench tops were chosen to provide a beautiful and durable surface, which also allowed a brass edge detail to be securely inserted into the bench top. This integrated well with the surrounding tiles, caesar stone and joinery.
High-end finishes are a defining factor of this luxury residential house design. As such, the client wanted to create a statement using some of the key materials. Mutino tiling on the kitchen island and in living area niches achieved the desired look in these areas. Lighting also plays an important role throughout the space and was used to highlight the materials and the large ceiling voids. Lighting effects were achieved with the addition of concealed LED lights, recessed LED down lights and a striking black linear up/down LED profile.
The modern architecture and refurbishment of this beachside home also includes a new relocated laundry, powder room, study room and en-suite for the downstairs bedrooms.
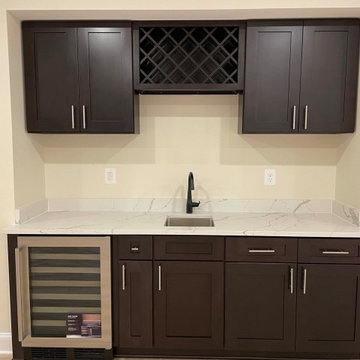
Finished basement
Inspiration for a modern wet bar in DC Metro with an integrated sink, beaded cabinets, dark wood cabinets, quartz worktops, vinyl flooring and white worktops.
Inspiration for a modern wet bar in DC Metro with an integrated sink, beaded cabinets, dark wood cabinets, quartz worktops, vinyl flooring and white worktops.
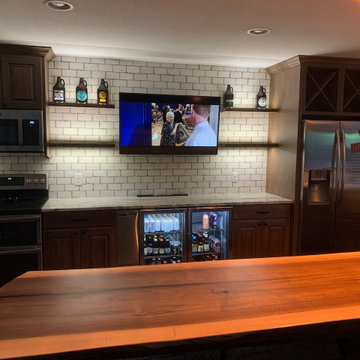
Inspiration for a large rustic u-shaped breakfast bar in Other with an integrated sink, raised-panel cabinets, medium wood cabinets, marble worktops, white splashback, ceramic splashback, medium hardwood flooring, brown floors and beige worktops.
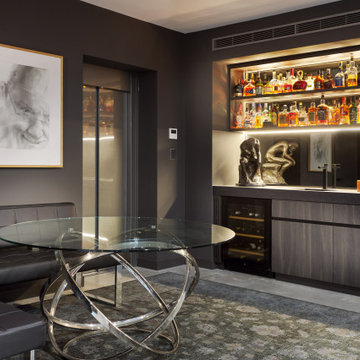
Medium sized contemporary home bar in Perth with an integrated sink, flat-panel cabinets, dark wood cabinets, tile countertops, mirror splashback, concrete flooring, grey floors and black worktops.
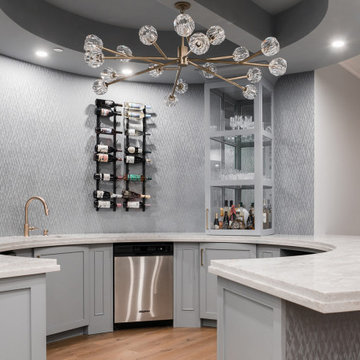
Say hello to the holiday bar of your dreams ✨
We can’t imagine a more gorgeous place to entertain family and friends this holiday season. This round bar is complete with custom glass cabinet towers to show off your favorite holiday drinks and plenty of storage for all your bartending accessories.
Start planning now and spend next Christmas relaxing at a bar made just for you!
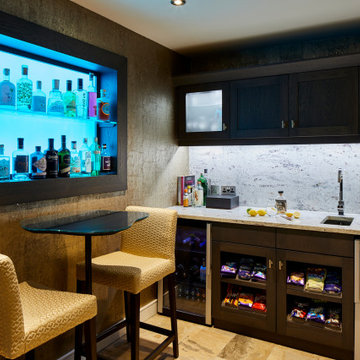
Home bar (this time with more lights on to show additional detial). This adjoins the Cinema room and Games room.
This is an example of a small contemporary single-wall wet bar in West Midlands with an integrated sink, open cabinets, dark wood cabinets, granite worktops, white splashback, granite splashback, ceramic flooring, beige floors and grey worktops.
This is an example of a small contemporary single-wall wet bar in West Midlands with an integrated sink, open cabinets, dark wood cabinets, granite worktops, white splashback, granite splashback, ceramic flooring, beige floors and grey worktops.
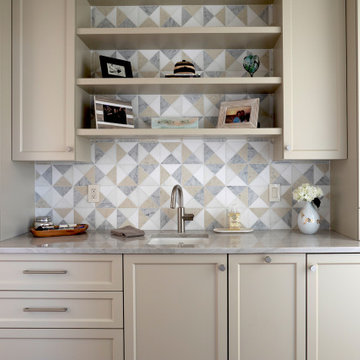
Design ideas for a medium sized beach style single-wall wet bar in Other with an integrated sink, recessed-panel cabinets, white cabinets, marble worktops, grey splashback, ceramic splashback and grey worktops.
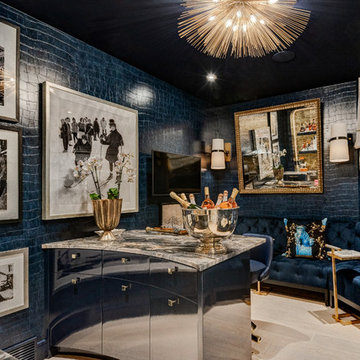
Photo of a contemporary u-shaped breakfast bar in Calgary with an integrated sink, flat-panel cabinets, blue cabinets, granite worktops, multi-coloured splashback, light hardwood flooring and multicoloured worktops.
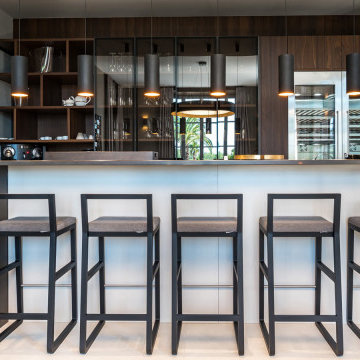
Photo of a large contemporary galley breakfast bar in Marseille with an integrated sink, glass-front cabinets, dark wood cabinets, granite worktops, brown splashback, wood splashback, ceramic flooring, beige floors and brown worktops.
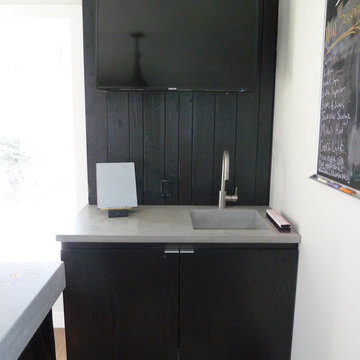
Mary Lynch
This is an example of a large urban galley wet bar in Minneapolis with an integrated sink, flat-panel cabinets, dark wood cabinets, concrete worktops, black splashback and dark hardwood flooring.
This is an example of a large urban galley wet bar in Minneapolis with an integrated sink, flat-panel cabinets, dark wood cabinets, concrete worktops, black splashback and dark hardwood flooring.
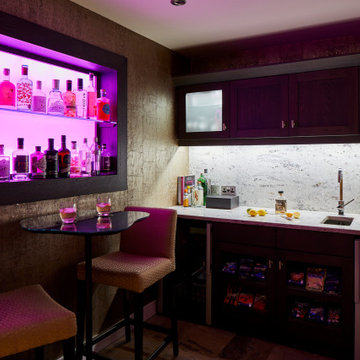
Home bar adjoining the Cinema room and Games room - the ideal place to grab a drink or refreshments for the film. Custom cabinetry and furnishings, including a Tom Faulkener table.
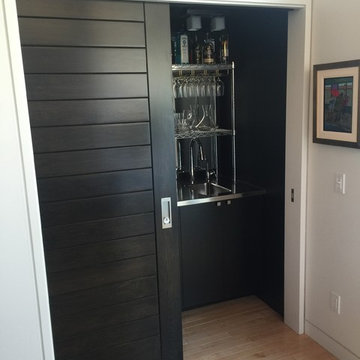
Who doesn't want a tuck away wet bar at their chalet getaway? The pocket doors allows for us to save 9 square feet versus traditional swing doors.
This tucked away wet bar features high-end Crowderframe for optimal door movement.
-President Peter Crowder’s Home, Baie-Saint-Paul, Quebec
Pocket Door Kit: Type C Crowderframe
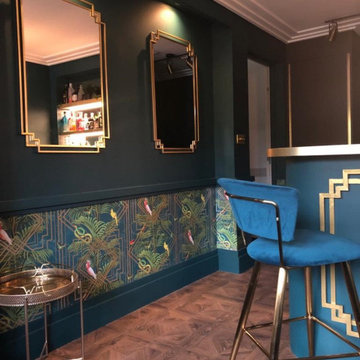
One of our more unusual projects, helping two budding interior design enthusiasts to create a bar in their garage with a utility area at the rear with boiler and laundry items and a sink... OnePlan was happy to help and guide with the space planning - but the amazing decor was all down to the clients, who sourced furnishings and chose the decor themselves - it's worthy of a visit from Jay Gatsby himself! They are happy for me to share these finished pics - and I'm absolutely delighted to do so!
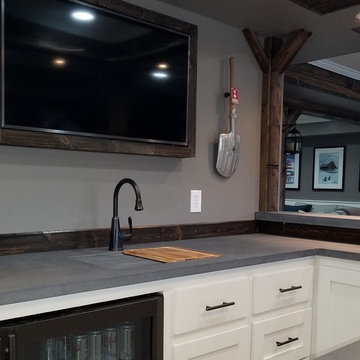
Concrete Sink- Hidden Sink- Integral Cutting Board- Custom Bar
Photo of a large contemporary u-shaped breakfast bar in Minneapolis with an integrated sink, recessed-panel cabinets, white cabinets, concrete worktops, brown splashback and wood splashback.
Photo of a large contemporary u-shaped breakfast bar in Minneapolis with an integrated sink, recessed-panel cabinets, white cabinets, concrete worktops, brown splashback and wood splashback.
Black Home Bar with an Integrated Sink Ideas and Designs
2