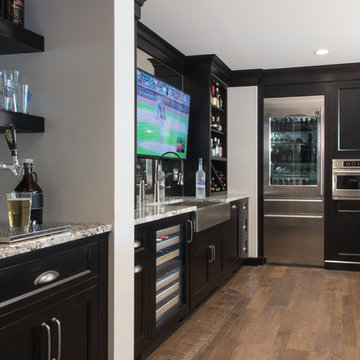Black Home Bar with Beaded Cabinets Ideas and Designs
Refine by:
Budget
Sort by:Popular Today
1 - 20 of 125 photos
Item 1 of 3
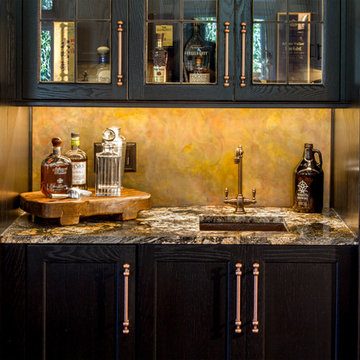
A cramped butler's pantry was opened up into a bar area with plenty of storage space and adjacent to a wine cooler. Bar countertop is Petro Magma Granite, cabinets are Brookhaven in Ebony on Oak. Other cabinets in the kitchen are white on maple; the contrast is a nice way to separate space within the same room.
Neals Design Remodel
Robin Victor Goetz
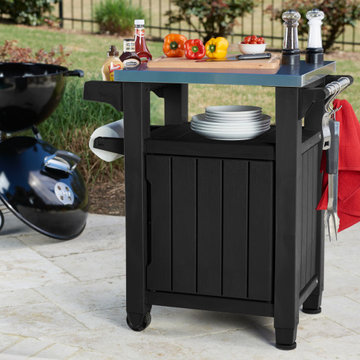
This plastic outdoor kitchen storage table combines two storage solutions in one, providing a stainless steel top for serving drinks or condiments and a cupboard for storing extra supplies. It works perfectly for a family barbecue or any friendly gatherings on the deck, giving you extra serving and storage space for plates, water bottles and more. With its smooth-gliding casters, you can load up the storage unit in the kitchen and roll it to the outdoor grill where you need it. This rolling kitchen cart comes in handy for both small and large outdoor patios and kitchen spaces.

This is an example of a large traditional galley home bar in Minneapolis with beaded cabinets, white cabinets, quartz worktops, multi-coloured splashback, mosaic tiled splashback, medium hardwood flooring, brown floors and grey worktops.

This renovation and addition project, located in Bloomfield Hills, was completed in 2016. A master suite, located on the second floor and overlooking the backyard, was created that featured a his and hers bathroom, staging rooms, separate walk-in-closets, and a vaulted skylight in the hallways. The kitchen was stripped down and opened up to allow for gathering and prep work. Fully-custom cabinetry and a statement range help this room feel one-of-a-kind. To allow for family activities, an indoor gymnasium was created that can be used for basketball, soccer, and indoor hockey. An outdoor oasis was also designed that features an in-ground pool, outdoor trellis, BBQ area, see-through fireplace, and pool house. Unique colonial traits were accentuated in the design by the addition of an exterior colonnade, brick patterning, and trim work. The renovation and addition had to match the unique character of the existing house, so great care was taken to match every detail to ensure a seamless transition from old to new.
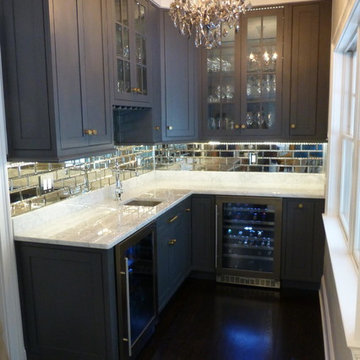
Decora Harmony Beaded Inset Peppercorn
Designed By Raychelle
Design ideas for a small contemporary l-shaped wet bar in Providence with a submerged sink, beaded cabinets, dark wood cabinets, marble worktops, mirror splashback, dark hardwood flooring and brown floors.
Design ideas for a small contemporary l-shaped wet bar in Providence with a submerged sink, beaded cabinets, dark wood cabinets, marble worktops, mirror splashback, dark hardwood flooring and brown floors.

Inspiration for a large l-shaped breakfast bar in Salt Lake City with beaded cabinets, dark wood cabinets, wood worktops, dark hardwood flooring, a submerged sink, multi-coloured splashback and brown worktops.

Medium sized classic galley wet bar in Houston with a submerged sink, beaded cabinets, blue cabinets, soapstone worktops, mirror splashback, dark hardwood flooring, brown floors and black worktops.

The wet bar off the kitchen is seen using a mix of materials with the white cabinets and wood display unit, tying in the modern farmhouse theme perfectly. There is plenty of cabinet and counter space available.

Medium sized traditional single-wall wet bar in Atlanta with a submerged sink, beaded cabinets, black cabinets, granite worktops, beige splashback, ceramic splashback, dark hardwood flooring, brown floors and multicoloured worktops.
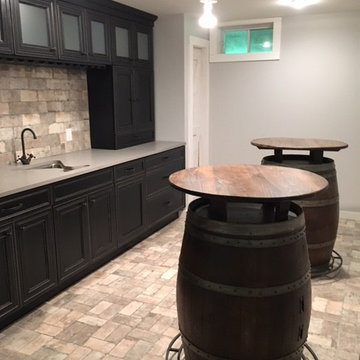
Photo of a medium sized traditional single-wall wet bar in Boston with a submerged sink, beaded cabinets, black cabinets, engineered stone countertops, beige splashback, brick splashback, brick flooring and beige floors.
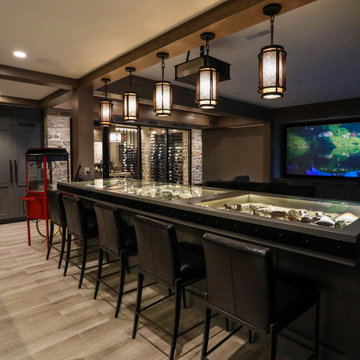
The lower level is where you'll find the party, with the fully-equipped bar, wine cellar and theater room. Glass display case serves as the bar top for the beautifully finished custom bar. The bar is served by a full-size paneled-front Sub-Zero refrigerator, undercounter ice maker, a Fisher & Paykel DishDrawer & a Bosch Speed Oven.
General Contracting by Martin Bros. Contracting, Inc.; James S. Bates, Architect; Interior Design by InDesign; Photography by Marie Martin Kinney.

Traditional galley breakfast bar in New York with beaded cabinets, blue cabinets, mirror splashback, medium hardwood flooring, brown floors and white worktops.
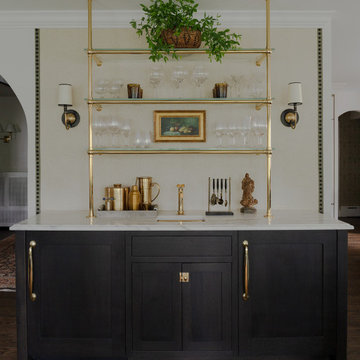
Inspiration for a single-wall wet bar in New York with a submerged sink, beaded cabinets, dark wood cabinets, marble worktops, medium hardwood flooring, brown floors and white worktops.
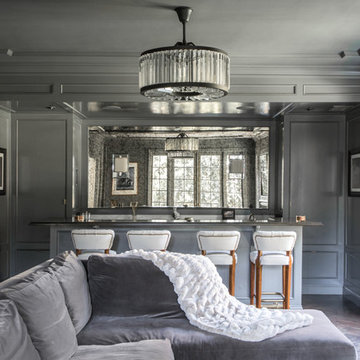
This is an example of a traditional galley breakfast bar in Los Angeles with beaded cabinets, grey cabinets, mirror splashback, dark hardwood flooring and brown floors.
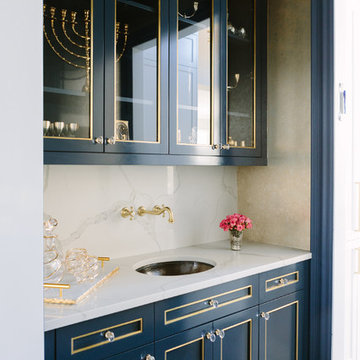
Photo Credit:
Aimée Mazzenga
This is an example of a medium sized classic single-wall wet bar in Chicago with a submerged sink, beaded cabinets, blue cabinets, tile countertops, white splashback, porcelain splashback, dark hardwood flooring, brown floors and white worktops.
This is an example of a medium sized classic single-wall wet bar in Chicago with a submerged sink, beaded cabinets, blue cabinets, tile countertops, white splashback, porcelain splashback, dark hardwood flooring, brown floors and white worktops.

Summary of Scope: gut renovation/reconfiguration of kitchen, coffee bar, mudroom, powder room, 2 kids baths, guest bath, master bath and dressing room, kids study and playroom, study/office, laundry room, restoration of windows, adding wallpapers and window treatments
Background/description: The house was built in 1908, my clients are only the 3rd owners of the house. The prior owner lived there from 1940s until she died at age of 98! The old home had loads of character and charm but was in pretty bad condition and desperately needed updates. The clients purchased the home a few years ago and did some work before they moved in (roof, HVAC, electrical) but decided to live in the house for a 6 months or so before embarking on the next renovation phase. I had worked with the clients previously on the wife's office space and a few projects in a previous home including the nursery design for their first child so they reached out when they were ready to start thinking about the interior renovations. The goal was to respect and enhance the historic architecture of the home but make the spaces more functional for this couple with two small kids. Clients were open to color and some more bold/unexpected design choices. The design style is updated traditional with some eclectic elements. An early design decision was to incorporate a dark colored french range which would be the focal point of the kitchen and to do dark high gloss lacquered cabinets in the adjacent coffee bar, and we ultimately went with dark green.
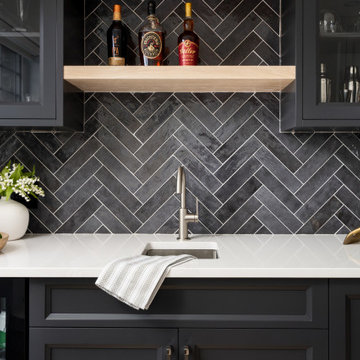
A home bar for a gathering or a quiet night with a sink and a mini fridge. Open shelving keep things interesting and ties in the oak flooring. We went with herringbone patterned ceramic tiles right to the ceiling for a dramatic look!
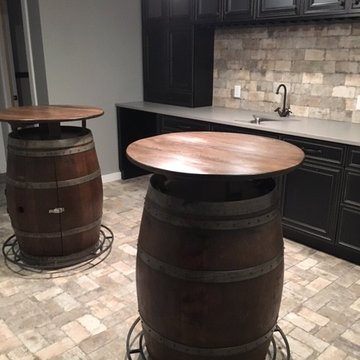
Design ideas for a medium sized classic single-wall wet bar in Boston with a submerged sink, beaded cabinets, black cabinets, engineered stone countertops, beige splashback, brick splashback, brick flooring and beige floors.
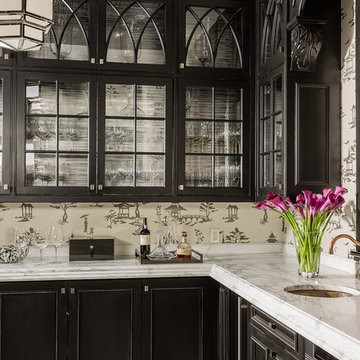
Photography by Michael J. Lee
Photo of a medium sized classic l-shaped home bar in Boston with a submerged sink, beaded cabinets, black cabinets, marble worktops, porcelain flooring, multi-coloured floors and white worktops.
Photo of a medium sized classic l-shaped home bar in Boston with a submerged sink, beaded cabinets, black cabinets, marble worktops, porcelain flooring, multi-coloured floors and white worktops.
Black Home Bar with Beaded Cabinets Ideas and Designs
1
