Black Home Bar with Blue Cabinets Ideas and Designs
Refine by:
Budget
Sort by:Popular Today
1 - 20 of 177 photos
Item 1 of 3

Created a wet bar from two closets
Inspiration for a medium sized traditional wet bar in Charlotte with a built-in sink, shaker cabinets, blue cabinets, quartz worktops, white splashback, brick splashback, dark hardwood flooring, multi-coloured floors and white worktops.
Inspiration for a medium sized traditional wet bar in Charlotte with a built-in sink, shaker cabinets, blue cabinets, quartz worktops, white splashback, brick splashback, dark hardwood flooring, multi-coloured floors and white worktops.

Dark moody butler's pantry
Design ideas for a small classic galley wet bar in Denver with a submerged sink, shaker cabinets, blue cabinets, engineered stone countertops, blue splashback, ceramic splashback, dark hardwood flooring and black worktops.
Design ideas for a small classic galley wet bar in Denver with a submerged sink, shaker cabinets, blue cabinets, engineered stone countertops, blue splashback, ceramic splashback, dark hardwood flooring and black worktops.

Reagan Taylor Photography
This is an example of a contemporary l-shaped wet bar in Milwaukee with a submerged sink, flat-panel cabinets, blue cabinets, medium hardwood flooring, brown floors, grey worktops and feature lighting.
This is an example of a contemporary l-shaped wet bar in Milwaukee with a submerged sink, flat-panel cabinets, blue cabinets, medium hardwood flooring, brown floors, grey worktops and feature lighting.
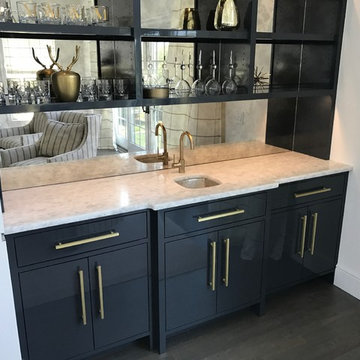
Photo of a small single-wall wet bar in New York with a submerged sink, flat-panel cabinets, blue cabinets, mirror splashback, dark hardwood flooring, brown floors and white worktops.

Butler Pantry and Bar
Design by Dalton Carpet One
Wellborn Cabinets- Cabinet Finish: Maple Bleu; Door Style: Sonoma; Countertops: Cherry Java; Floating Shelves: Deuley Designs; Floor Tile: Aplha Brick, Country Mix; Grout: Mapei Pewter; Backsplash: Metallix Collection Nickels Antique Copper; Grout: Mapei Chocolate; Paint: Benjamin Moore HC-77 Alexandria Beige
Photo by: Dennis McDaniel

Home bar in downstairs of split-level home, with rich blue-green cabinetry and a rustic walnut wood top in the bar area, bistro-style brick subway tile floor-to-ceiling on the sink wall, and dark cherry wood cabinetry in the adjoining "library" area, complete with a games table.
Added chair rail and molding detail on walls in a moody taupe paint color. Custom lighting design by Buttonwood Communications, including recessed lighting, backlighting behind the TV and lighting under the wood bar top, allows the clients to customize the mood (and color!) of the lighting for any occasion.

Design ideas for a traditional galley breakfast bar in Los Angeles with open cabinets, blue cabinets, mirror splashback, dark hardwood flooring, brown floors and grey worktops.
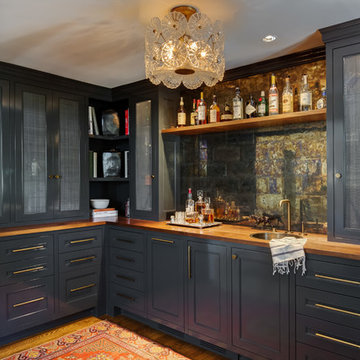
Design ideas for a traditional l-shaped wet bar in Portland with a built-in sink, recessed-panel cabinets, blue cabinets, wood worktops, mirror splashback and brown worktops.

Having successfully designed the then bachelor’s penthouse residence at the Waldorf Astoria, Kadlec Architecture + Design was retained to combine 2 units into a full floor residence in the historic Palmolive building in Chicago. The couple was recently married and have five older kids between them all in their 20s. She has 2 girls and he has 3 boys (Think Brady bunch). Nate Berkus and Associates was the interior design firm, who is based in Chicago as well, so it was a fun collaborative process.
Details:
-Brass inlay in natural oak herringbone floors running the length of the hallway, which joins in the rotunda.
-Bronze metal and glass doors bring natural light into the interior of the residence and main hallway as well as highlight dramatic city and lake views.
-Billiards room is paneled in walnut with navy suede walls. The bar countertop is zinc.
-Kitchen is black lacquered with grass cloth walls and has two inset vintage brass vitrines.
-High gloss lacquered office
-Lots of vintage/antique lighting from Paris flea market (dining room fixture, over-scaled sconces in entry)
-World class art collection
Photography: Tony Soluri, Interior Design: Nate Berkus Interiors and Sasha Adler Design

Martin King Photography
Inspiration for a medium sized nautical u-shaped breakfast bar in Orange County with a submerged sink, shaker cabinets, blue cabinets, engineered stone countertops, blue splashback, porcelain flooring, multicoloured worktops, metro tiled splashback, beige floors and feature lighting.
Inspiration for a medium sized nautical u-shaped breakfast bar in Orange County with a submerged sink, shaker cabinets, blue cabinets, engineered stone countertops, blue splashback, porcelain flooring, multicoloured worktops, metro tiled splashback, beige floors and feature lighting.
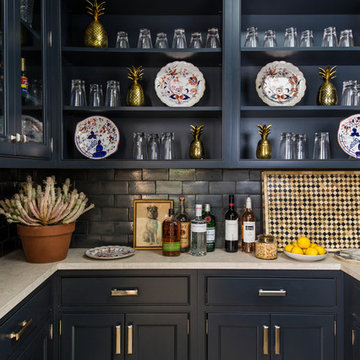
Photography by Laurey Glenn
Limestone butler's pantry
Design ideas for a traditional u-shaped home bar in Other with open cabinets, blue cabinets, black splashback and metro tiled splashback.
Design ideas for a traditional u-shaped home bar in Other with open cabinets, blue cabinets, black splashback and metro tiled splashback.

Add a pop of color to your basement bar!
Work with our team to create the perfect custom bar in the style and color that matches your style! Click the link in our bio to get a bar made uniquely for you!
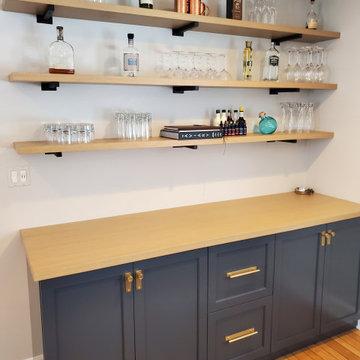
Custom made european style cabinetry with shaker doors, rift cut white oak shelves and counter. Plenty of open and closed storage for the bar
Design ideas for a small classic single-wall dry bar in Chicago with shaker cabinets, blue cabinets, wood worktops and brown worktops.
Design ideas for a small classic single-wall dry bar in Chicago with shaker cabinets, blue cabinets, wood worktops and brown worktops.

Dark Grey Bar
Design ideas for a medium sized contemporary single-wall home bar in Denver with a submerged sink, recessed-panel cabinets, blue cabinets, engineered stone countertops, black splashback, engineered quartz splashback, ceramic flooring, grey floors and black worktops.
Design ideas for a medium sized contemporary single-wall home bar in Denver with a submerged sink, recessed-panel cabinets, blue cabinets, engineered stone countertops, black splashback, engineered quartz splashback, ceramic flooring, grey floors and black worktops.

Urban wet bar in Other with a submerged sink, flat-panel cabinets, blue cabinets, granite worktops, brick splashback, vinyl flooring, grey floors and grey worktops.

Custom designed bar by Daniel Salzman (Salzman Design Build) and the home owner. Ann sacks glass tile for the upper shelve backs, reclaimed wood blocks for the lower bar and seating area. We used Laminam porcelain slab for the counter top to match the sink.

Inspiration for a large traditional single-wall wet bar in San Francisco with a built-in sink, raised-panel cabinets, blue cabinets, granite worktops, grey splashback, granite splashback, light hardwood flooring, brown floors and grey worktops.

TWD was honored to remodel multiple rooms within this Valley home. The kitchen came out absolutely striking. This space features plenty of storage capacity with the two-toned cabinetry in Linen and in Navy from Waypoint, North Cascades Quartz countertops, backsplash tile from Bedrosians and all of the fine details and options included in this design.. The beverage center utilizes the same Navy cabinetry by Waypoint, open shelving, 3" x 12" Spanish glazed tile in a herringbone pattern, and matching quartz tops. The custom media walls is comprised of stacked stone to the ceiling, Slate colored cabinetry by Waypoint, open shelving and upgraded electric to allow the electric fireplace to be the focal point of the space.
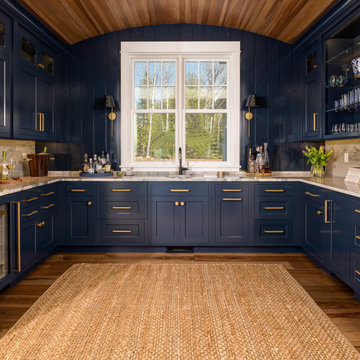
The Quiet Moose | Interior Design + Furnishings
Please Note: All “related,” “similar,” and “sponsored” products tagged or listed by Houzz are not actual products pictured. They have not been approved by The Quiet Moose nor any of the professionals credited. For information about our work or furnishings please contact us at info@quietmoose.com or 231-348-5353.
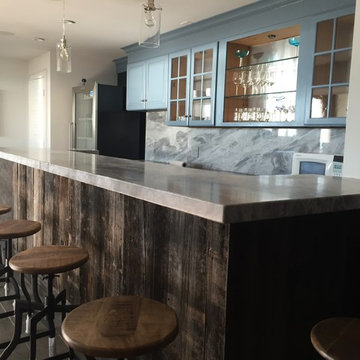
We are thrilled of how this custom built bar turned out! The bar is made from reclaimed barn board found at a local mill in Connecticut. The countertop and backsplash are granite. The cabinets are refinished with some glass doors. The floor is plank flooring. A perfect place for entertaining family and friends.
Black Home Bar with Blue Cabinets Ideas and Designs
1