Black Home Bar with Engineered Stone Countertops Ideas and Designs
Refine by:
Budget
Sort by:Popular Today
41 - 60 of 558 photos
Item 1 of 3
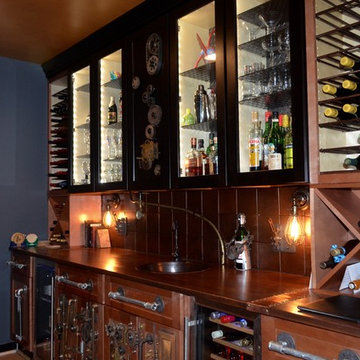
Design ideas for a medium sized industrial single-wall wet bar in DC Metro with a submerged sink, shaker cabinets, medium wood cabinets, engineered stone countertops, brown splashback, ceramic splashback and light hardwood flooring.
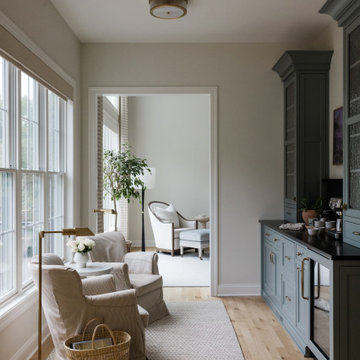
This beautiful seating area in the sun room features a custom Coffee Station/Dry Bar with quartz counter tops, featuring honey bronze hardware and plenty of storage and the ability to display your favorite items behind the glass display cabinets. Beautiful white oak floors through out the home, finished with soft touches such as a neutral colored area rug, custom window treatments, large windows allowing plenty of natural light, custom Lee slipcovers, perfectly placed bronze reading lamps and a woven basket to hold your favorite reading materials.
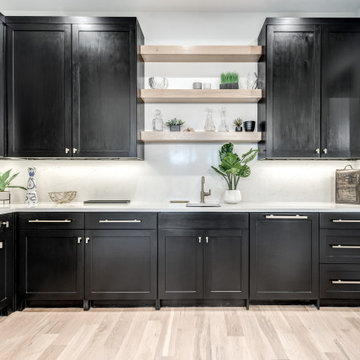
Modern l-shaped wet bar in Dallas with a submerged sink, recessed-panel cabinets, black cabinets, engineered stone countertops, white splashback, marble splashback, light hardwood flooring, brown floors and white worktops.

Man Cave/She Shed
Photo of a large classic l-shaped breakfast bar in Orlando with a built-in sink, dark wood cabinets, multi-coloured splashback, dark hardwood flooring, brown floors, multicoloured worktops, engineered stone countertops, engineered quartz splashback and raised-panel cabinets.
Photo of a large classic l-shaped breakfast bar in Orlando with a built-in sink, dark wood cabinets, multi-coloured splashback, dark hardwood flooring, brown floors, multicoloured worktops, engineered stone countertops, engineered quartz splashback and raised-panel cabinets.
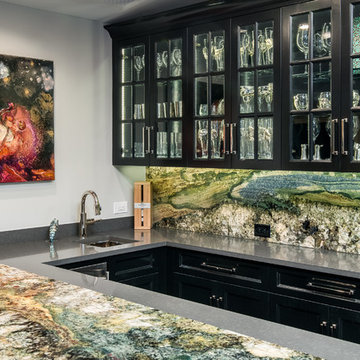
Design ideas for a medium sized modern u-shaped wet bar in Dallas with a submerged sink, glass-front cabinets, dark wood cabinets, engineered stone countertops, multi-coloured splashback, stone slab splashback and grey worktops.
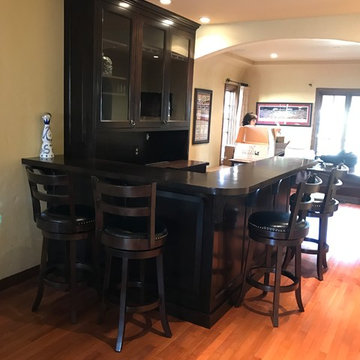
Design ideas for a large traditional galley breakfast bar in Los Angeles with a built-in sink, raised-panel cabinets, dark wood cabinets, engineered stone countertops, brown splashback, wood splashback and medium hardwood flooring.
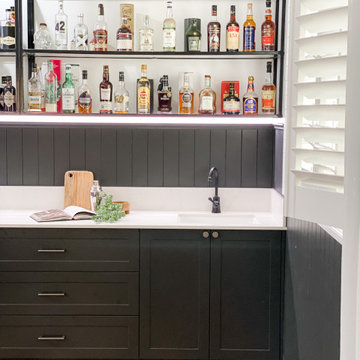
A cool and sophisticated home bar that features in the games room. Floating steel-frame shelving with glass inserts were used for sleek look.
VJ Panelling in a dark charcoal wraps around the room to create a moody look whilst still keeping with the rest of the home.
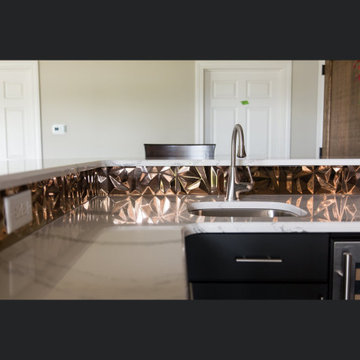
Let us wow you with a unique bar design!!!! This one of a kind metal backdrop will be a conversation piece for years to come. This gorgeous dark cabinetry and white counters complete this look to perfection. Want more inspiration or design ideas? Let us help you!!!!
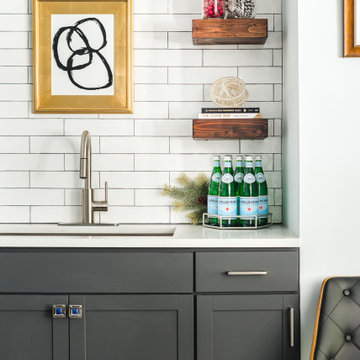
Photo Credit: Tiffany Ringwald Photography
Photo of a medium sized modern l-shaped wet bar in Charlotte with a submerged sink, shaker cabinets, grey cabinets, engineered stone countertops, white splashback, ceramic splashback, porcelain flooring, grey floors and white worktops.
Photo of a medium sized modern l-shaped wet bar in Charlotte with a submerged sink, shaker cabinets, grey cabinets, engineered stone countertops, white splashback, ceramic splashback, porcelain flooring, grey floors and white worktops.
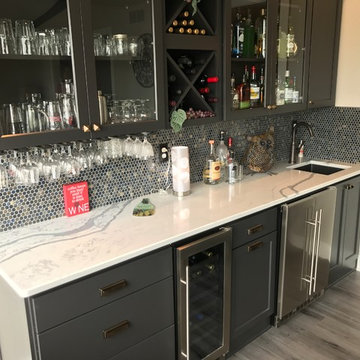
The sunroom features a wet bar designed in Starmark Cabinetry's Maple Cosmopolitan finished in Graphite. The quartz counters are from Zodiaq in a new color called Versilia Grigio. Hardware is from Hickory Hardware in Verona Bronze. Wet bar features include glass doors, wine bottle and glass storage, and a wine refrigerator and ice maker.
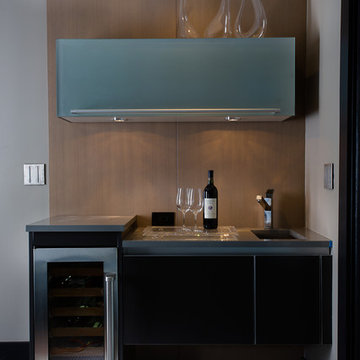
Brian Gassel
Small contemporary single-wall wet bar in Atlanta with flat-panel cabinets, engineered stone countertops, a submerged sink, brown splashback and carpet.
Small contemporary single-wall wet bar in Atlanta with flat-panel cabinets, engineered stone countertops, a submerged sink, brown splashback and carpet.
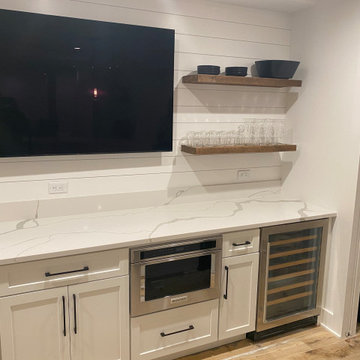
Special Additions - Bar
Dura Supreme Cabinetry
Hudson Door
White
This is an example of a medium sized classic u-shaped wet bar in Newark with a submerged sink, recessed-panel cabinets, white cabinets, engineered stone countertops, white splashback, tonge and groove splashback, light hardwood flooring, brown floors and white worktops.
This is an example of a medium sized classic u-shaped wet bar in Newark with a submerged sink, recessed-panel cabinets, white cabinets, engineered stone countertops, white splashback, tonge and groove splashback, light hardwood flooring, brown floors and white worktops.
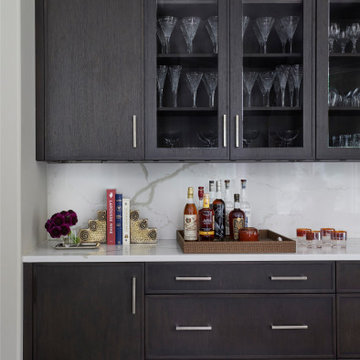
This bar lives in the kitchen space, just off the living room. For the cabinetry, a custom dark stain was used on rift cut white oak in Grabill Cabinet's Lacunar door style. Glass upper cabinets add sparkle and interest to the clean lines of the door style. Cabinetry: Grabill Cabinets; Interior Design: Kathryn Chaplow Interior Design; Builder: White Birch Builders; Photographer: Werner Straube Photography
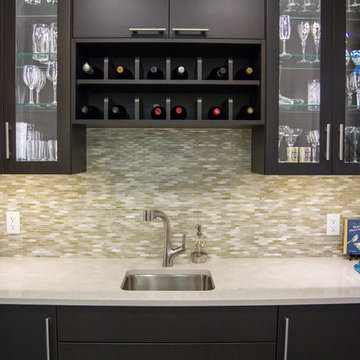
This newly completed custom home project was all about clean lines, symmetry and to keep the home feeling sleek and contemporary but warm and welcoming at the same time. This basement bar is simple and classic, with a touch of fun. The dark matte stain on the custom cabinets makes you stop and stay a while while the glasses sparkling in the glass cabinetry and the lights hitting the iridescent backsplash help draw your eyes throughout the space.
Photo Credit: Whitney Summerall Photography ( https://whitneysummerallphotography.wordpress.com/)
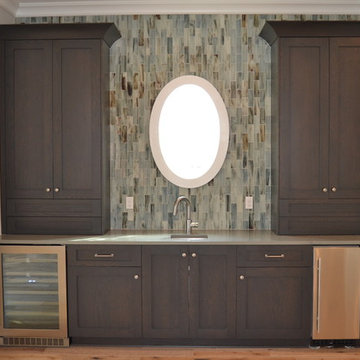
Custom oak cabinetry with charcoal stained finish by Johnson's Cabinetry & Flooring. Upper cabinets are oversized with large doors and bottom drawers for bar utensils. custom glass backsplash, quartz counter with stainless steel appliances
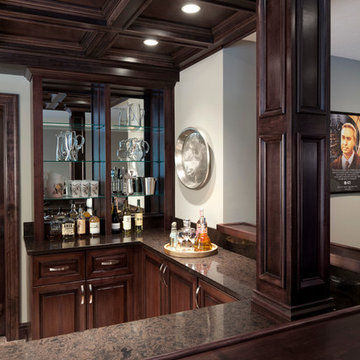
Countertop: Wellington™ from Cambria's Waterstone Collection
Photo of an u-shaped breakfast bar in Minneapolis with a submerged sink, open cabinets, dark wood cabinets and engineered stone countertops.
Photo of an u-shaped breakfast bar in Minneapolis with a submerged sink, open cabinets, dark wood cabinets and engineered stone countertops.
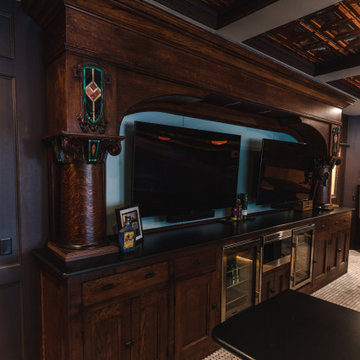
Stunning back bar was retro-fitted for modern appliances. Center island features a trough sink & appliances for entertaining.
Inspiration for an expansive traditional u-shaped breakfast bar in Other with a submerged sink, shaker cabinets, medium wood cabinets, engineered stone countertops, porcelain flooring, white floors and black worktops.
Inspiration for an expansive traditional u-shaped breakfast bar in Other with a submerged sink, shaker cabinets, medium wood cabinets, engineered stone countertops, porcelain flooring, white floors and black worktops.

Our clients were living in a Northwood Hills home in Dallas that was built in 1968. Some updates had been done but none really to the main living areas in the front of the house. They love to entertain and do so frequently but the layout of their house wasn’t very functional. There was a galley kitchen, which was mostly shut off to the rest of the home. They were not using the formal living and dining room in front of your house, so they wanted to see how this space could be better utilized. They wanted to create a more open and updated kitchen space that fits their lifestyle. One idea was to turn part of this space into an office, utilizing the bay window with the view out of the front of the house. Storage was also a necessity, as they entertain often and need space for storing those items they use for entertaining. They would also like to incorporate a wet bar somewhere!
We demoed the brick and paneling from all of the existing walls and put up drywall. The openings on either side of the fireplace and through the entryway were widened and the kitchen was completely opened up. The fireplace surround is changed to a modern Emser Esplanade Trail tile, versus the chunky rock it was previously. The ceiling was raised and leveled out and the beams were removed throughout the entire area. Beautiful Olympus quartzite countertops were installed throughout the kitchen and butler’s pantry with white Chandler cabinets and Grace 4”x12” Bianco tile backsplash. A large two level island with bar seating for guests was built to create a little separation between the kitchen and dining room. Contrasting black Chandler cabinets were used for the island, as well as for the bar area, all with the same 6” Emtek Alexander pulls. A Blanco low divide metallic gray kitchen sink was placed in the center of the island with a Kohler Bellera kitchen faucet in vibrant stainless. To finish off the look three Iconic Classic Globe Small Pendants in Antiqued Nickel pendant lights were hung above the island. Black Supreme granite countertops with a cool leathered finish were installed in the wet bar, The backsplash is Choice Fawn gloss 4x12” tile, which created a little different look than in the kitchen. A hammered copper Hayden square sink was installed in the bar, giving it that cool bar feel with the black Chandler cabinets. Off the kitchen was a laundry room and powder bath that were also updated. They wanted to have a little fun with these spaces, so the clients chose a geometric black and white Bella Mori 9x9” porcelain tile. Coordinating black and white polka dot wallpaper was installed in the laundry room and a fun floral black and white wallpaper in the powder bath. A dark bronze Metal Mirror with a shelf was installed above the porcelain pedestal sink with simple floating black shelves for storage.
Their butlers pantry, the added storage space, and the overall functionality has made entertaining so much easier and keeps unwanted things out of sight, whether the guests are sitting at the island or at the wet bar! The clients absolutely love their new space and the way in which has transformed their lives and really love entertaining even more now!
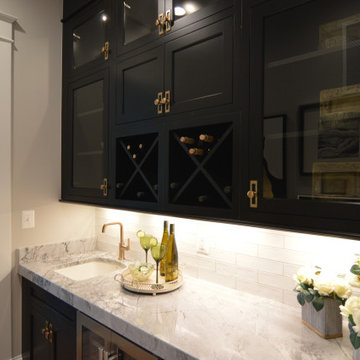
Butlers Pantry features inset, shaker style, glass, two-tiered cabinetry with wine X storage, undermount bar sink and under counter refrigerator.
Inspiration for a medium sized classic single-wall wet bar in DC Metro with a submerged sink, shaker cabinets, black cabinets, engineered stone countertops, white splashback, ceramic splashback, light hardwood flooring, brown floors and grey worktops.
Inspiration for a medium sized classic single-wall wet bar in DC Metro with a submerged sink, shaker cabinets, black cabinets, engineered stone countertops, white splashback, ceramic splashback, light hardwood flooring, brown floors and grey worktops.
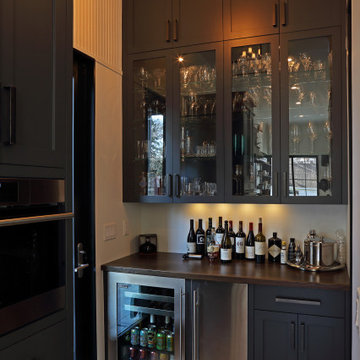
Modern home bar in Minneapolis with recessed-panel cabinets, black cabinets, engineered stone countertops, light hardwood flooring, brown floors and white worktops.
Black Home Bar with Engineered Stone Countertops Ideas and Designs
3