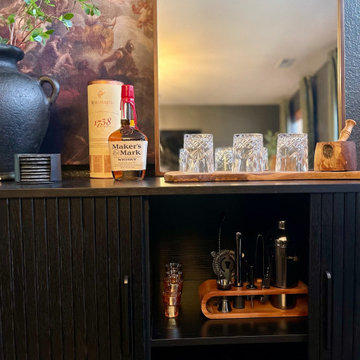Black Home Bar with Laminate Floors Ideas and Designs
Refine by:
Budget
Sort by:Popular Today
21 - 40 of 49 photos
Item 1 of 3
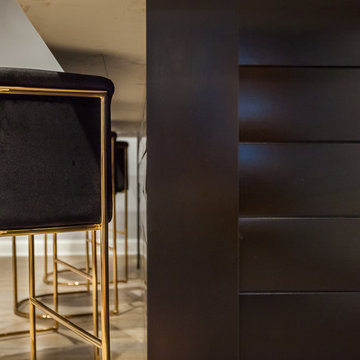
Classic u-shaped breakfast bar in Chicago with a submerged sink, shaker cabinets, black cabinets, engineered stone countertops, mirror splashback, laminate floors, brown floors and grey worktops.
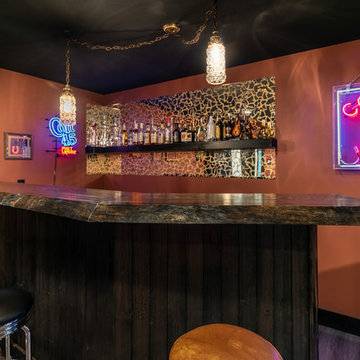
We were striving for a goal of main floor open concept living and entertaining. You can see through these details that pulling in parts of their heritage created a home that was truly their own, and added so much inspiration to this project.
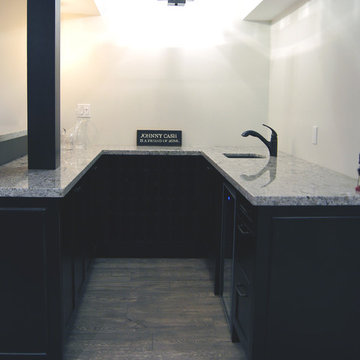
This is an example of a small traditional u-shaped wet bar in Toronto with a submerged sink, shaker cabinets, black cabinets, granite worktops, laminate floors and grey floors.
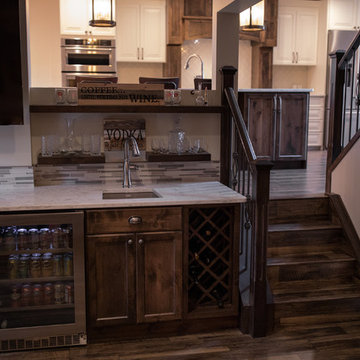
Design ideas for a large traditional single-wall wet bar in Calgary with a submerged sink, shaker cabinets, dark wood cabinets, engineered stone countertops, grey splashback, glass tiled splashback, laminate floors and brown floors.
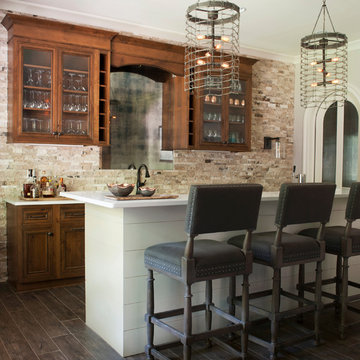
Photo of a large classic galley breakfast bar in Atlanta with a submerged sink, glass-front cabinets, brown cabinets, granite worktops, beige splashback, laminate floors and brown floors.
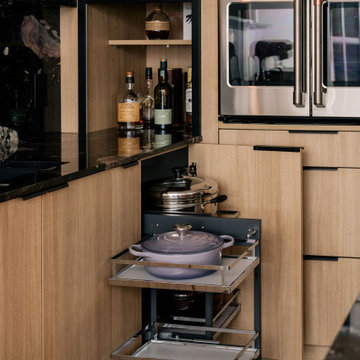
This is an example of a medium sized modern l-shaped wet bar in Toronto with a submerged sink, flat-panel cabinets, light wood cabinets, black splashback, granite splashback, laminate floors, brown floors and beige worktops.
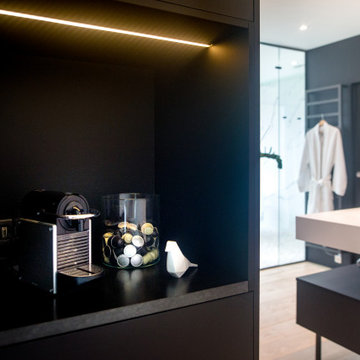
L’envie d’avoir une suite digne des grands hôtels tout en restant chez soi ! Voici la mission que nous ont confié nos clients. Leur souhait : un espace inédit, sur-mesure et fonctionnel.
L’architecte en charge de la création de l’extension et les clients nous ont donné carte blanche pour aménager son intérieur !
Nous avons donc pensé et créé ce nouvel espace comme une suite à l’hôtel, comprenant chambre, salle de bain, dressing, salon, sans oublier un coin bureau et un minibar ! Pas de cloison pour délimiter les espaces mais un meuble séparatif qui vient naturellement réunir et répartir les différentes fonctions de la suite. Placé au centre de la pièce, on circule autour de ce meuble qui comprend le dressing côté salle de bain, la tête de lit et l’espace bureau côté chambre et salon, sur les côtés le minibar et 2 portes coulissantes se dissimulent dans le meuble pour pouvoir isoler si on le souhaite l’espace dressing – salle de bain de l’espace chambre – salon. Dans la chambre un joli papier peint vient accentuer l’effet cocooning afin de bien délimiter le coin nuit du coin salon.
L’alliance du noir & du blanc, le choix des matériaux de qualité crée un style élégant, contemporain et intemporel à cette suite ; au sol le parquet réchauffe l’ambiance quant à la vue exceptionnelle sur le jardin elle fait rentrer la nature et les couleurs dans la suite et sublime l’ensemble.
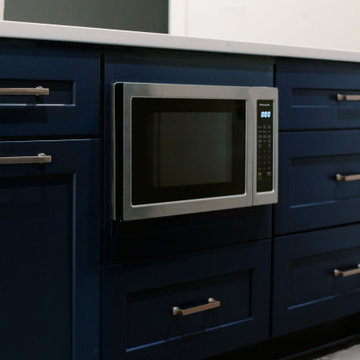
over the counter microwave built in into base cabinet
Photo of a small beach style single-wall home bar in Atlanta with shaker cabinets, blue cabinets, engineered stone countertops, white splashback, ceramic splashback, laminate floors, multi-coloured floors and white worktops.
Photo of a small beach style single-wall home bar in Atlanta with shaker cabinets, blue cabinets, engineered stone countertops, white splashback, ceramic splashback, laminate floors, multi-coloured floors and white worktops.
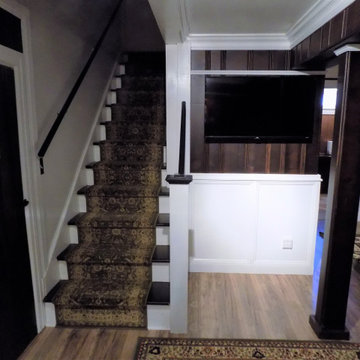
Full basement remodel featuring game room and wet bar.
Original stained knotty pine and custom picture-frame wainscoting.
Vintage billiard table and bar stools.
Hammered copper backsplash and decorative copper ceiling tiles.
Custom epoxy bar and countertops.
Custom mahogany cabinetry.
Electric fireplace with custom-built mantel and marble surround.
Vintage leather wingback chairs.
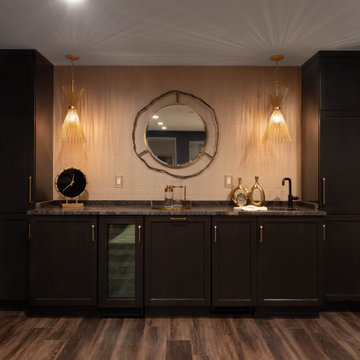
Design ideas for a small traditional single-wall wet bar in Other with a submerged sink, shaker cabinets, dark wood cabinets, granite worktops, beige splashback, laminate floors, brown floors and black worktops.
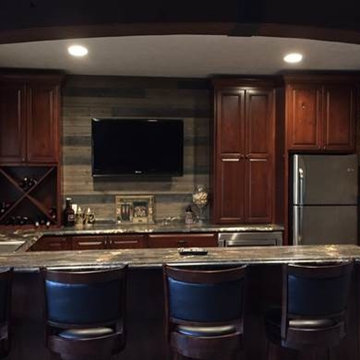
Accent wall perfect for creating warm spaces. Using UFP Edge Rustic Barnwood for project.
Design ideas for a medium sized contemporary single-wall wet bar in Other with a built-in sink, flat-panel cabinets, medium wood cabinets, marble worktops, multi-coloured splashback, wood splashback, laminate floors and multi-coloured floors.
Design ideas for a medium sized contemporary single-wall wet bar in Other with a built-in sink, flat-panel cabinets, medium wood cabinets, marble worktops, multi-coloured splashback, wood splashback, laminate floors and multi-coloured floors.
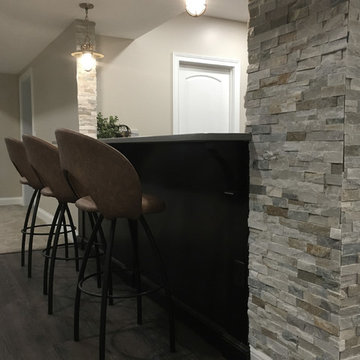
We have a stunning new home project. This home uses Marsh Furniture cabinets through out the home to create a very modern farmhouse look. Clean whites and rich espresso stains are found all through the home to create a clean look while still providing some contrast with the dark espresso stain.
Designer: Aaron Mauk
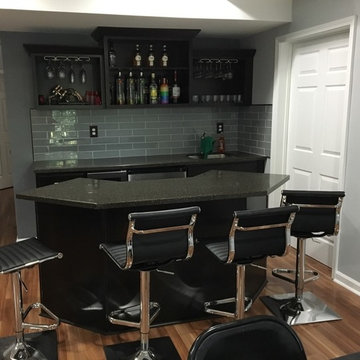
Sharmaine Nelson
Inspiration for a small classic galley wet bar in Atlanta with a submerged sink, shaker cabinets, dark wood cabinets, composite countertops, grey splashback, glass tiled splashback, laminate floors and beige floors.
Inspiration for a small classic galley wet bar in Atlanta with a submerged sink, shaker cabinets, dark wood cabinets, composite countertops, grey splashback, glass tiled splashback, laminate floors and beige floors.
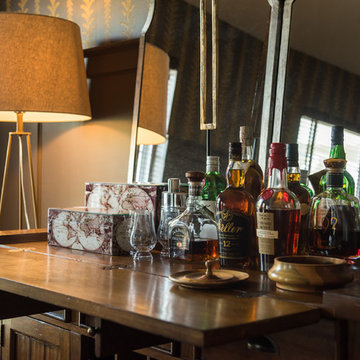
To add character into what felt like a square-box dining room, we utilized painted millwork, wallpaper, and custom shutters. We used the homeowners' existing dining set with the addition of two new end chairs from Stash. Keeping with the moody brown color scheme, a textured natural/brown/gray rug from Loloi adds softness to the room. Warm, low lighting finish off the room's ambiance.
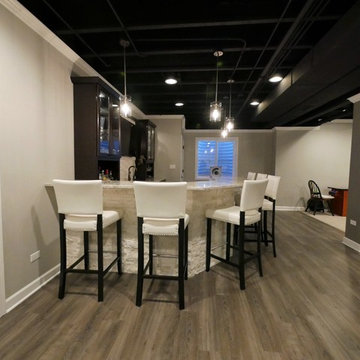
Photo of a medium sized traditional l-shaped breakfast bar in Chicago with a submerged sink, glass-front cabinets, black cabinets, granite worktops, white splashback, stone tiled splashback, laminate floors, grey floors and beige worktops.
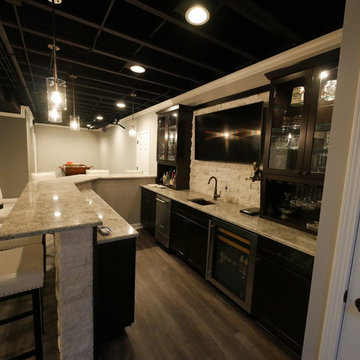
This is an example of a medium sized traditional l-shaped breakfast bar in Chicago with a submerged sink, glass-front cabinets, black cabinets, granite worktops, white splashback, stone tiled splashback, laminate floors, grey floors and beige worktops.
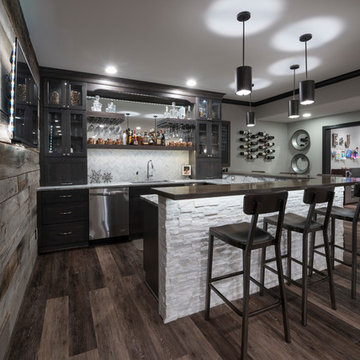
Our designers created this custom bar complete with Sierra Vista tile and a herringbone backslash. The solid grey quartz counter tops provide a smooth transition from the bar to the cabinets. We love the mixture of texture in this basement entertaining area.
Photo Credit: Chris Whonsetler
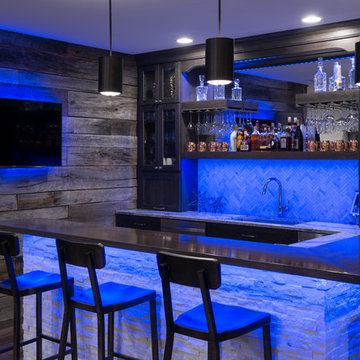
This blue light is perfect for watching football. Go Colts!
Photo Credit: Chris Whonsetler
Photo of a large traditional home bar in Indianapolis with laminate floors.
Photo of a large traditional home bar in Indianapolis with laminate floors.
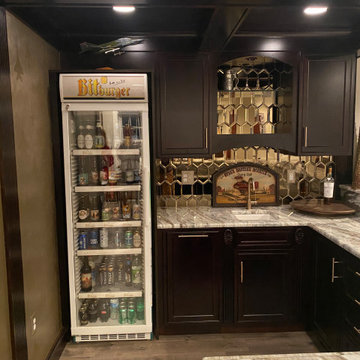
Coffered Ceiling Custom Made out of cabinetry trim
Custom Kraft-Maid Cabinet Line
Recessed light centered in each coffered ceiling square
Mirrored glass backsplash to mimic bar
High top bar side for elevated seating
Granite countertop
White granite under mount sink
Champagne bronze faucet and hardware
Built In style mini dishwasher (left of sink)
Glass shelving over sink for liquor bottles
Black Home Bar with Laminate Floors Ideas and Designs
2
