Black Home Bar with Soapstone Worktops Ideas and Designs
Refine by:
Budget
Sort by:Popular Today
1 - 20 of 47 photos
Item 1 of 3

The Ginesi Speakeasy is the ideal at-home entertaining space. A two-story extension right off this home's kitchen creates a warm and inviting space for family gatherings and friendly late nights.

Picture Perfect House
Inspiration for a medium sized traditional single-wall wet bar in Chicago with white splashback, wood splashback, black floors, black worktops, medium wood cabinets, a submerged sink, recessed-panel cabinets, soapstone worktops and slate flooring.
Inspiration for a medium sized traditional single-wall wet bar in Chicago with white splashback, wood splashback, black floors, black worktops, medium wood cabinets, a submerged sink, recessed-panel cabinets, soapstone worktops and slate flooring.

This new home was built on an old lot in Dallas, TX in the Preston Hollow neighborhood. The new home is a little over 5,600 sq.ft. and features an expansive great room and a professional chef’s kitchen. This 100% brick exterior home was built with full-foam encapsulation for maximum energy performance. There is an immaculate courtyard enclosed by a 9' brick wall keeping their spool (spa/pool) private. Electric infrared radiant patio heaters and patio fans and of course a fireplace keep the courtyard comfortable no matter what time of year. A custom king and a half bed was built with steps at the end of the bed, making it easy for their dog Roxy, to get up on the bed. There are electrical outlets in the back of the bathroom drawers and a TV mounted on the wall behind the tub for convenience. The bathroom also has a steam shower with a digital thermostatic valve. The kitchen has two of everything, as it should, being a commercial chef's kitchen! The stainless vent hood, flanked by floating wooden shelves, draws your eyes to the center of this immaculate kitchen full of Bluestar Commercial appliances. There is also a wall oven with a warming drawer, a brick pizza oven, and an indoor churrasco grill. There are two refrigerators, one on either end of the expansive kitchen wall, making everything convenient. There are two islands; one with casual dining bar stools, as well as a built-in dining table and another for prepping food. At the top of the stairs is a good size landing for storage and family photos. There are two bedrooms, each with its own bathroom, as well as a movie room. What makes this home so special is the Casita! It has its own entrance off the common breezeway to the main house and courtyard. There is a full kitchen, a living area, an ADA compliant full bath, and a comfortable king bedroom. It’s perfect for friends staying the weekend or in-laws staying for a month.
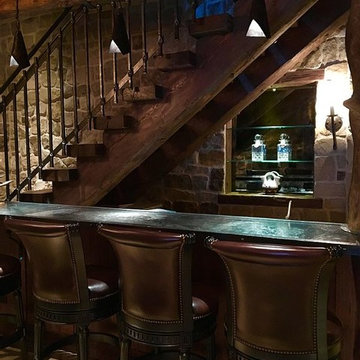
Adam
Design ideas for a medium sized rustic galley breakfast bar in Denver with soapstone worktops, multi-coloured splashback and stone tiled splashback.
Design ideas for a medium sized rustic galley breakfast bar in Denver with soapstone worktops, multi-coloured splashback and stone tiled splashback.

Inspiration for a medium sized classic galley wet bar in Houston with a submerged sink, beaded cabinets, blue cabinets, soapstone worktops, mirror splashback, dark hardwood flooring, brown floors and black worktops.

Expansive modern l-shaped wet bar in Denver with a submerged sink, shaker cabinets, green cabinets, soapstone worktops, marble splashback and vinyl flooring.
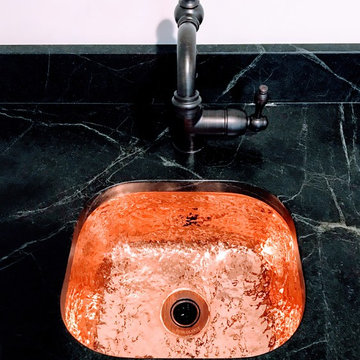
Close up of the sink of the wet bar
Medium sized country single-wall wet bar in Philadelphia with a submerged sink, recessed-panel cabinets, medium wood cabinets, soapstone worktops, medium hardwood flooring and brown floors.
Medium sized country single-wall wet bar in Philadelphia with a submerged sink, recessed-panel cabinets, medium wood cabinets, soapstone worktops, medium hardwood flooring and brown floors.
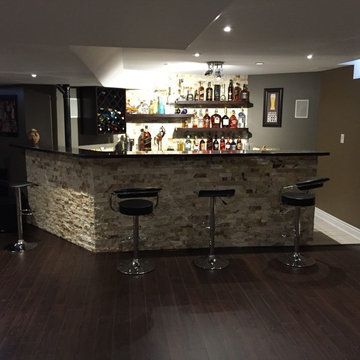
Design ideas for a large contemporary galley breakfast bar in Other with dark hardwood flooring, brown floors, no sink, open cabinets, dark wood cabinets, soapstone worktops and black worktops.
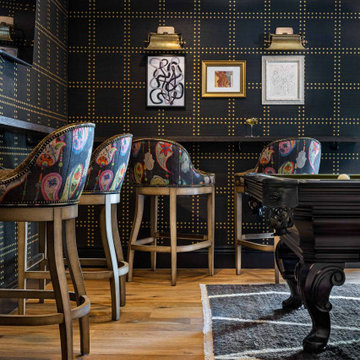
An otherwise unremarkable lower level is now a layered, multifunctional room including a place to play, watch, sleep, and drink. Our client didn’t want light, bright, airy grey and white - PASS! She wanted established, lived-in, stories to tell, more to make, and endless interest. So we put in true French Oak planks stained in a tobacco tone, dressed the walls in gold rivets and black hemp paper, and filled them with vintage art and lighting. We added a bar, sleeper sofa of dreams, and wrapped a drink ledge around the room so players can easily free up their hands to line up their next shot or elbow bump a teammate for encouragement! Soapstone, aged brass, blackened steel, antiqued mirrors, distressed woods and vintage inspired textiles are all at home in this story - GAME ON!
Check out the laundry details as well. The beloved house cats claimed the entire corner of cabinetry for the ultimate maze (and clever litter box concealment).
Overall, a WIN-WIN!

Photo: Everett & Soule
Design ideas for an expansive rustic single-wall breakfast bar in Orlando with dark wood cabinets, soapstone worktops, brown splashback, wood splashback and limestone flooring.
Design ideas for an expansive rustic single-wall breakfast bar in Orlando with dark wood cabinets, soapstone worktops, brown splashback, wood splashback and limestone flooring.
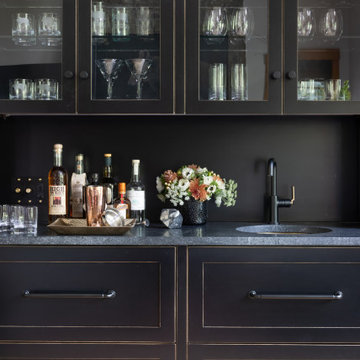
Design ideas for a large contemporary home bar in Denver with a submerged sink, shaker cabinets, black cabinets, soapstone worktops and black worktops.
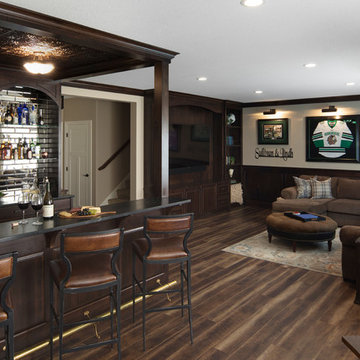
The lower level entertainment area is set up for large gatherings. LVP flooring with a worn wood look runs throughout the bar and entertainment space. Clear alder cabinetry, wainscoting and crown draws the bar and entertainment center together.
The bar features tin ceiling detail, brass foot rail, metal and leather bar stools, waxed soapstone countertops, beveled antique mirror tiles, Irish inspired bar details and antique inspired lighting.
Photos by Spacecrafting Photography.

Picture Perfect House
Design ideas for a medium sized traditional single-wall wet bar in Chicago with a submerged sink, black cabinets, black splashback, black worktops, dark hardwood flooring, shaker cabinets, soapstone worktops and brown floors.
Design ideas for a medium sized traditional single-wall wet bar in Chicago with a submerged sink, black cabinets, black splashback, black worktops, dark hardwood flooring, shaker cabinets, soapstone worktops and brown floors.

Medium sized classic galley wet bar in Houston with a submerged sink, beaded cabinets, blue cabinets, soapstone worktops, mirror splashback, dark hardwood flooring, brown floors and black worktops.
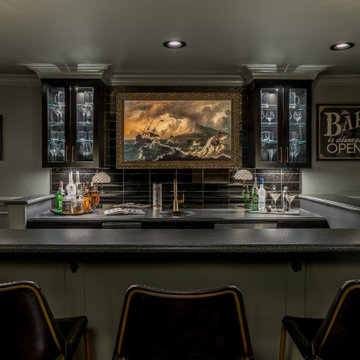
The Ginesi Speakeasy is the ideal at-home entertaining space. A two-story extension right off this home's kitchen creates a warm and inviting space for family gatherings and friendly late nights.

Spacecrafting
Photo of a medium sized traditional single-wall breakfast bar in Minneapolis with a submerged sink, shaker cabinets, dark wood cabinets, soapstone worktops, multi-coloured splashback, matchstick tiled splashback and dark hardwood flooring.
Photo of a medium sized traditional single-wall breakfast bar in Minneapolis with a submerged sink, shaker cabinets, dark wood cabinets, soapstone worktops, multi-coloured splashback, matchstick tiled splashback and dark hardwood flooring.
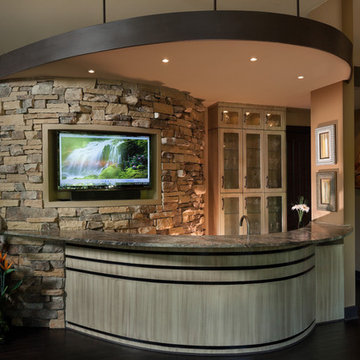
Design ideas for a large contemporary breakfast bar in Other with glass-front cabinets, light wood cabinets, soapstone worktops and dark hardwood flooring.
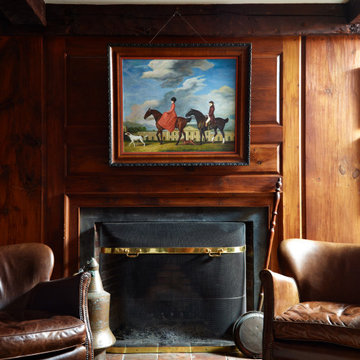
Originally designed by renowned architect Miles Standish, a 1960s addition by Richard Wills of the elite Royal Barry Wills architecture firm - featured in Life Magazine in both 1938 & 1946 for his classic Cape Cod & Colonial home designs - added an early American pub w/ beautiful pine-paneled walls, full bar, fireplace & abundant seating as well as a country living room.
We Feng Shui'ed and refreshed this classic design, providing modern touches, but remaining true to the original architect's vision.
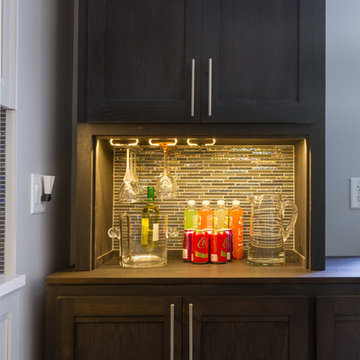
Custom dry bar with extra cabinet storage.
Inspiration for a small traditional l-shaped home bar in Atlanta with a built-in sink, shaker cabinets, grey cabinets, soapstone worktops, multi-coloured splashback, ceramic splashback, dark hardwood flooring and brown floors.
Inspiration for a small traditional l-shaped home bar in Atlanta with a built-in sink, shaker cabinets, grey cabinets, soapstone worktops, multi-coloured splashback, ceramic splashback, dark hardwood flooring and brown floors.
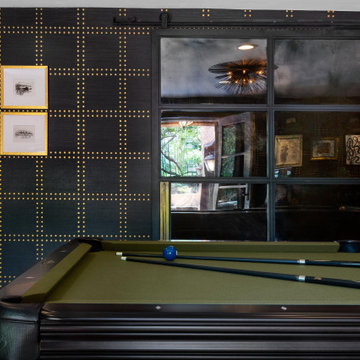
An otherwise unremarkable lower level is now a layered, multifunctional room including a place to play, watch, sleep, and drink. Our client didn’t want light, bright, airy grey and white - PASS! She wanted established, lived-in, stories to tell, more to make, and endless interest. So we put in true French Oak planks stained in a tobacco tone, dressed the walls in gold rivets and black hemp paper, and filled them with vintage art and lighting. We added a bar, sleeper sofa of dreams, and wrapped a drink ledge around the room so players can easily free up their hands to line up their next shot or elbow bump a teammate for encouragement! Soapstone, aged brass, blackened steel, antiqued mirrors, distressed woods and vintage inspired textiles are all at home in this story - GAME ON!
Check out the laundry details as well. The beloved house cats claimed the entire corner of cabinetry for the ultimate maze (and clever litter box concealment).
Overall, a WIN-WIN!
Black Home Bar with Soapstone Worktops Ideas and Designs
1