Black Home Office with Brown Walls Ideas and Designs
Refine by:
Budget
Sort by:Popular Today
81 - 100 of 566 photos
Item 1 of 3
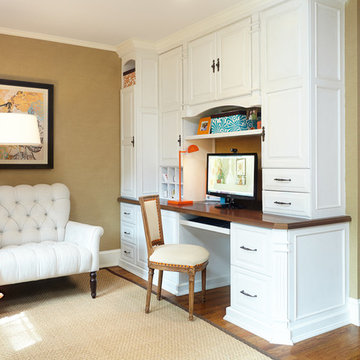
Tim Williams
This is an example of a large classic study in New York with medium hardwood flooring, a built-in desk and brown walls.
This is an example of a large classic study in New York with medium hardwood flooring, a built-in desk and brown walls.
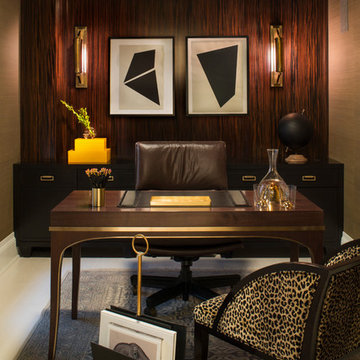
Interiors by SFA Design Photography by Meghan Beierle-O'Brien
Photo of a medium sized contemporary study in New York with a freestanding desk, brown walls, porcelain flooring, no fireplace and white floors.
Photo of a medium sized contemporary study in New York with a freestanding desk, brown walls, porcelain flooring, no fireplace and white floors.
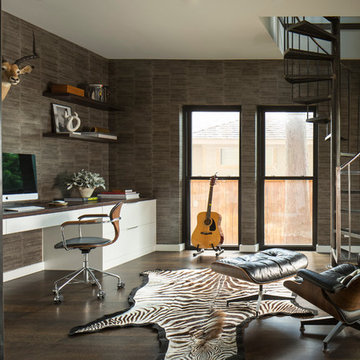
This forever home, perfect for entertaining and designed with a place for everything, is a contemporary residence that exudes warmth, functional style, and lifestyle personalization for a family of five. Our busy lawyer couple, with three close-knit children, had recently purchased a home that was modern on the outside, but dated on the inside. They loved the feel, but knew it needed a major overhaul. Being incredibly busy and having never taken on a renovation of this scale, they knew they needed help to make this space their own. Upon a previous client referral, they called on Pulp to make their dreams a reality. Then ensued a down to the studs renovation, moving walls and some stairs, resulting in dramatic results. Beth and Carolina layered in warmth and style throughout, striking a hard-to-achieve balance of livable and contemporary. The result is a well-lived in and stylish home designed for every member of the family, where memories are made daily.

Builder: J. Peterson Homes
Interior Designer: Francesca Owens
Photographers: Ashley Avila Photography, Bill Hebert, & FulView
Capped by a picturesque double chimney and distinguished by its distinctive roof lines and patterned brick, stone and siding, Rookwood draws inspiration from Tudor and Shingle styles, two of the world’s most enduring architectural forms. Popular from about 1890 through 1940, Tudor is characterized by steeply pitched roofs, massive chimneys, tall narrow casement windows and decorative half-timbering. Shingle’s hallmarks include shingled walls, an asymmetrical façade, intersecting cross gables and extensive porches. A masterpiece of wood and stone, there is nothing ordinary about Rookwood, which combines the best of both worlds.
Once inside the foyer, the 3,500-square foot main level opens with a 27-foot central living room with natural fireplace. Nearby is a large kitchen featuring an extended island, hearth room and butler’s pantry with an adjacent formal dining space near the front of the house. Also featured is a sun room and spacious study, both perfect for relaxing, as well as two nearby garages that add up to almost 1,500 square foot of space. A large master suite with bath and walk-in closet which dominates the 2,700-square foot second level which also includes three additional family bedrooms, a convenient laundry and a flexible 580-square-foot bonus space. Downstairs, the lower level boasts approximately 1,000 more square feet of finished space, including a recreation room, guest suite and additional storage.
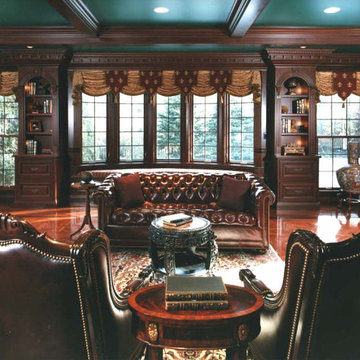
Mike Kaskel
Large victorian study in Chicago with brown walls and a freestanding desk.
Large victorian study in Chicago with brown walls and a freestanding desk.

Camp Wobegon is a nostalgic waterfront retreat for a multi-generational family. The home's name pays homage to a radio show the homeowner listened to when he was a child in Minnesota. Throughout the home, there are nods to the sentimental past paired with modern features of today.
The five-story home sits on Round Lake in Charlevoix with a beautiful view of the yacht basin and historic downtown area. Each story of the home is devoted to a theme, such as family, grandkids, and wellness. The different stories boast standout features from an in-home fitness center complete with his and her locker rooms to a movie theater and a grandkids' getaway with murphy beds. The kids' library highlights an upper dome with a hand-painted welcome to the home's visitors.
Throughout Camp Wobegon, the custom finishes are apparent. The entire home features radius drywall, eliminating any harsh corners. Masons carefully crafted two fireplaces for an authentic touch. In the great room, there are hand constructed dark walnut beams that intrigue and awe anyone who enters the space. Birchwood artisans and select Allenboss carpenters built and assembled the grand beams in the home.
Perhaps the most unique room in the home is the exceptional dark walnut study. It exudes craftsmanship through the intricate woodwork. The floor, cabinetry, and ceiling were crafted with care by Birchwood carpenters. When you enter the study, you can smell the rich walnut. The room is a nod to the homeowner's father, who was a carpenter himself.
The custom details don't stop on the interior. As you walk through 26-foot NanoLock doors, you're greeted by an endless pool and a showstopping view of Round Lake. Moving to the front of the home, it's easy to admire the two copper domes that sit atop the roof. Yellow cedar siding and painted cedar railing complement the eye-catching domes.
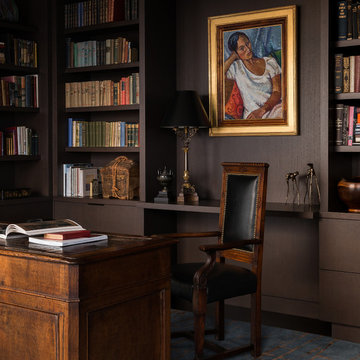
Photo by: Haris Kenjar
Photo of a contemporary home office in Seattle with a reading nook, brown walls, carpet, a freestanding desk and multi-coloured floors.
Photo of a contemporary home office in Seattle with a reading nook, brown walls, carpet, a freestanding desk and multi-coloured floors.
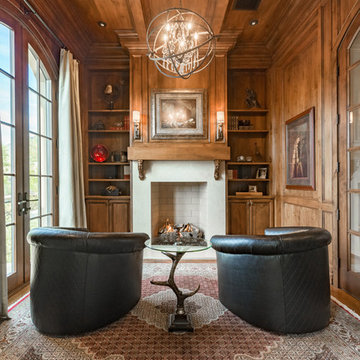
Brian Dunham Photography brdunham.com
Medium sized traditional study in Phoenix with a standard fireplace, brown walls, medium hardwood flooring, a concrete fireplace surround, a freestanding desk, brown floors and a chimney breast.
Medium sized traditional study in Phoenix with a standard fireplace, brown walls, medium hardwood flooring, a concrete fireplace surround, a freestanding desk, brown floors and a chimney breast.

Design ideas for a rustic home studio in Chicago with brown walls and a built-in desk.
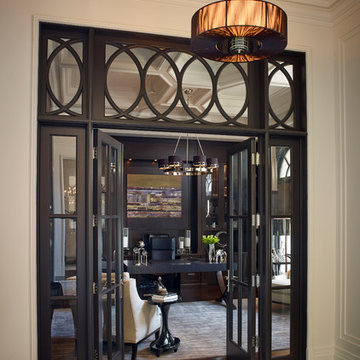
This grand residence is situated on the picturesque Lakeshore Road of Burlington, Ontario Canada. Representing a 'from-the-ground-up' project, the 10,000 square foot home boasts classic architecture with a fresh contemporary overlay.
Roy Timm Photography
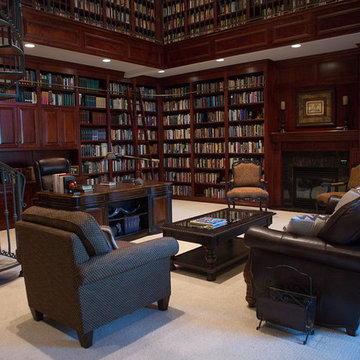
Design ideas for an expansive victorian home office in Other with a reading nook, brown walls, carpet, a standard fireplace, a tiled fireplace surround, a freestanding desk and grey floors.
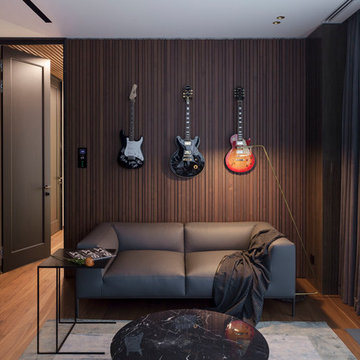
This is an example of a contemporary home office in Moscow with brown walls, medium hardwood flooring and brown floors.
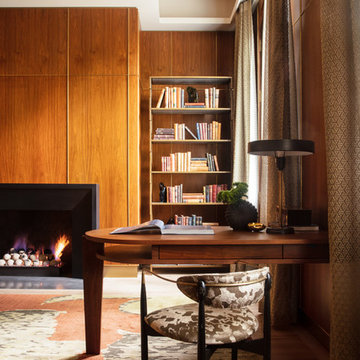
Designer, Jeff Edwards uses walnut paneling with brass accents to counterbalance the steel and leathered graystone hearth. A custom walnut desk and vintage chairs for this library offer a place to absorb literary works.

This is an example of a large classic home office in Portland Maine with a reading nook, carpet, no fireplace, beige floors and brown walls.
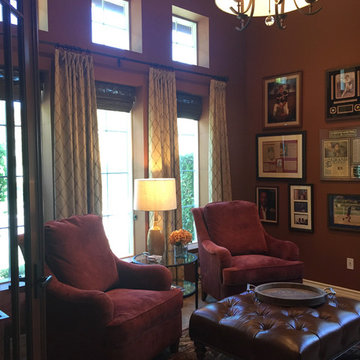
Small office can pack a lot of design impact. The client wanted a space to read and display baseball memorabilia, with a sophisticated flair.
This is an example of a small classic home office in Los Angeles with a reading nook, limestone flooring, a built-in desk, beige floors and brown walls.
This is an example of a small classic home office in Los Angeles with a reading nook, limestone flooring, a built-in desk, beige floors and brown walls.
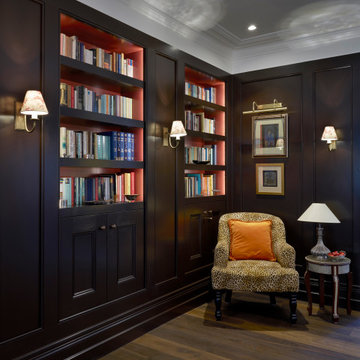
A full refurbishment of a beautiful four-storey Victorian town house in Holland Park. We had the pleasure of collaborating with the client and architects, Crawford and Gray, to create this classic full interior fit-out.
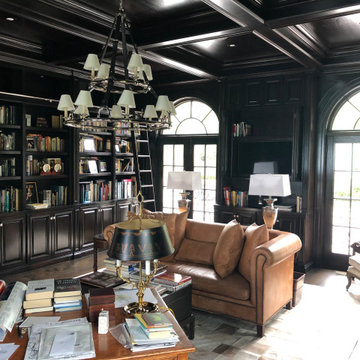
Inspiration for an expansive classic home office in Chicago with a reading nook, brown walls, dark hardwood flooring, a standard fireplace, a wooden fireplace surround, a freestanding desk and brown floors.
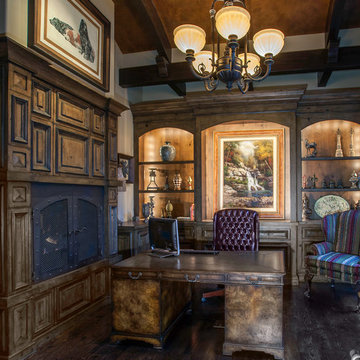
Luxurious home office with exposed arched timber rafters following the barrel arched ceiling with elegant wood finishes throughout.
Design ideas for a large rustic study in Salt Lake City with brown walls, dark hardwood flooring, a standard fireplace, a wooden fireplace surround and a freestanding desk.
Design ideas for a large rustic study in Salt Lake City with brown walls, dark hardwood flooring, a standard fireplace, a wooden fireplace surround and a freestanding desk.
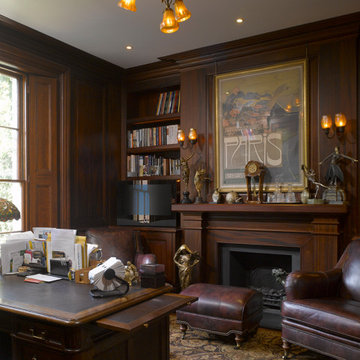
Architecture by PTP Architects; Interior Design by Francois Gilles and Dominique Lubar; Works by Martinisation
Inspiration for a medium sized classic study in London with brown walls, dark hardwood flooring, a standard fireplace, a timber clad chimney breast, a freestanding desk, brown floors and wood walls.
Inspiration for a medium sized classic study in London with brown walls, dark hardwood flooring, a standard fireplace, a timber clad chimney breast, a freestanding desk, brown floors and wood walls.
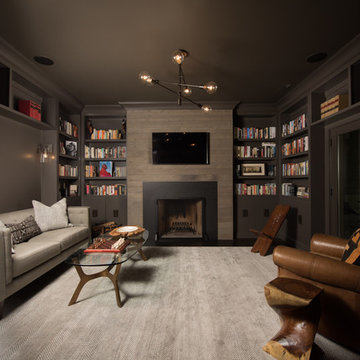
Home library with eclectic style and dark cabinetry built-ins
This is an example of a medium sized traditional home office in Chicago with a reading nook, a standard fireplace, brown walls, carpet, a wooden fireplace surround and grey floors.
This is an example of a medium sized traditional home office in Chicago with a reading nook, a standard fireplace, brown walls, carpet, a wooden fireplace surround and grey floors.
Black Home Office with Brown Walls Ideas and Designs
5