Black Home Office with Exposed Beams Ideas and Designs
Refine by:
Budget
Sort by:Popular Today
21 - 40 of 70 photos
Item 1 of 3
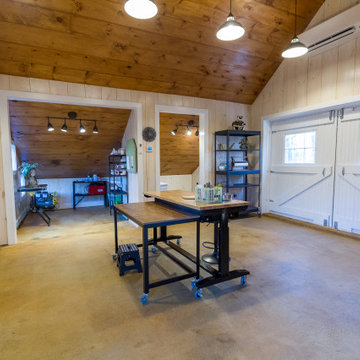
An outdated barn transformed into a Pottery Barn-inspired space, blending vintage charm with modern elegance.
Inspiration for a medium sized rural home studio in Philadelphia with white walls, concrete flooring, no fireplace, a freestanding desk, exposed beams and tongue and groove walls.
Inspiration for a medium sized rural home studio in Philadelphia with white walls, concrete flooring, no fireplace, a freestanding desk, exposed beams and tongue and groove walls.
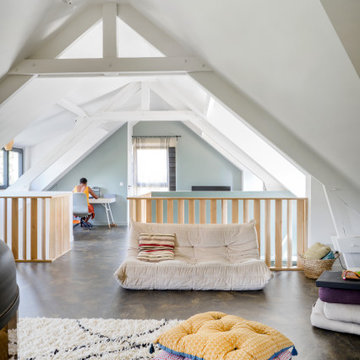
Photo of a contemporary home office in Other with a reading nook, white walls, a freestanding desk, grey floors and exposed beams.
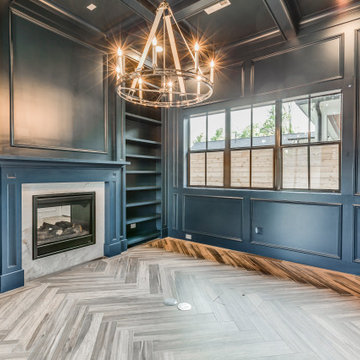
This is an example of a medium sized traditional study in Houston with blue walls, medium hardwood flooring, a two-sided fireplace, a stone fireplace surround, a freestanding desk, exposed beams and panelled walls.
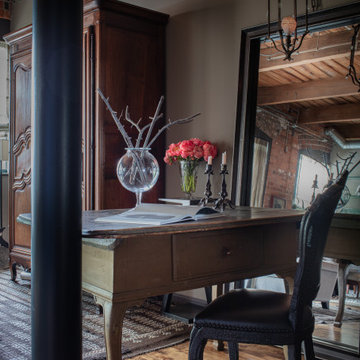
A cozy 830sq ft Boston Pied-a’-Terre with a European inspired garden patio
This is an example of a medium sized bohemian study in Boston with dark hardwood flooring, a freestanding desk, brown floors, exposed beams and grey walls.
This is an example of a medium sized bohemian study in Boston with dark hardwood flooring, a freestanding desk, brown floors, exposed beams and grey walls.
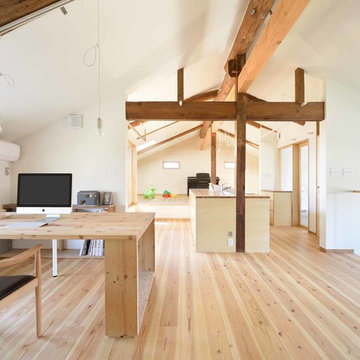
もともと二階の空間は、地棟に昇り梁を掛け、間仕切りの無い空間で養蚕を行っていました。 その後養蚕を止めた後は、躯体の配列に合わせ無造作に間仕切りされた薄暗い物置として使用していました。このリノベーションでは、この2階の大空間を再度間仕切って使用することはせず、プライベートな用途を集約して、養蚕業を行っていた当時のような開放感を目指した空間造りをしました。また、1階2階でパブリック・プライベート分けるプランとし、ある程度の構造補強を兼ねた間仕切り壁は設置するものの、将来の家族構成に配慮して、広い空間をそのまま活かし、各用途スペースが共存出来るよう配慮しました。
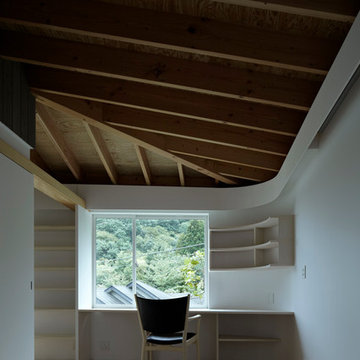
撮影 鳥村鋼一
This is an example of a scandinavian study in Tokyo Suburbs with white walls, medium hardwood flooring, a built-in desk, beige floors, exposed beams and wallpapered walls.
This is an example of a scandinavian study in Tokyo Suburbs with white walls, medium hardwood flooring, a built-in desk, beige floors, exposed beams and wallpapered walls.

土間と繋がる2階の予備室は書斎や趣味部屋、客間として使われます。既存の迫力ある梁、薪ストーブの音、窓から見える景色を楽しめる空間です。
床には既存の床板を磨いて再利用しています。
(写真:西川公朗)
Medium sized classic study in Other with beige walls, medium hardwood flooring, a wood burning stove, a concrete fireplace surround, a built-in desk, brown floors and exposed beams.
Medium sized classic study in Other with beige walls, medium hardwood flooring, a wood burning stove, a concrete fireplace surround, a built-in desk, brown floors and exposed beams.
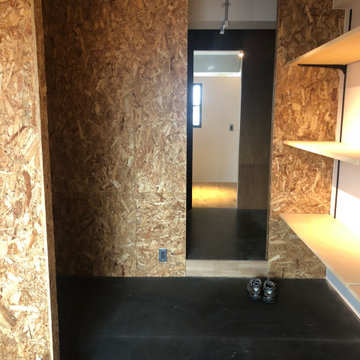
OSB材を壁面に使いガレージのよう二使用できる作業場兼倉庫。
This is an example of a medium sized rustic craft room in Other with concrete flooring, a built-in desk, black floors, exposed beams and wainscoting.
This is an example of a medium sized rustic craft room in Other with concrete flooring, a built-in desk, black floors, exposed beams and wainscoting.
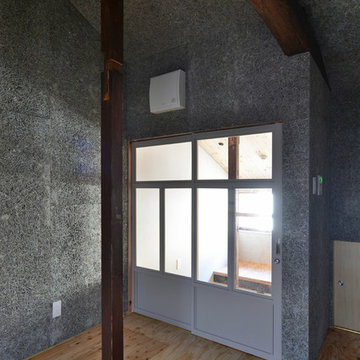
Inspiration for a world-inspired home office in Other with medium hardwood flooring and exposed beams.
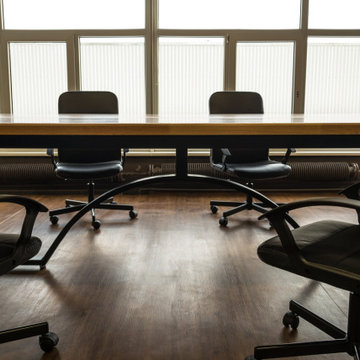
Design ideas for a large urban study in Other with multi-coloured walls, lino flooring, no fireplace, a freestanding desk, brown floors, exposed beams and wallpapered walls.

An outdated barn transformed into a Pottery Barn-inspired space, blending vintage charm with modern elegance.
Design ideas for a medium sized farmhouse home studio in Philadelphia with white walls, concrete flooring, no fireplace, a freestanding desk, exposed beams and tongue and groove walls.
Design ideas for a medium sized farmhouse home studio in Philadelphia with white walls, concrete flooring, no fireplace, a freestanding desk, exposed beams and tongue and groove walls.
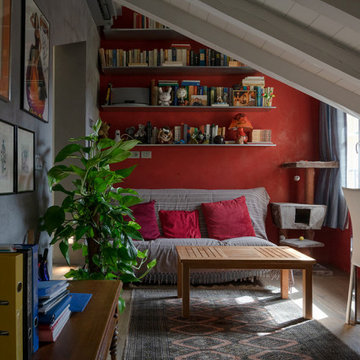
Lo studio è stato ricavato in un ambiente separato della zona notte. Lo spazio è pensato con un angolo lettura per i momenti di relax
Small traditional home studio in Other with red walls, dark hardwood flooring, a freestanding desk and exposed beams.
Small traditional home studio in Other with red walls, dark hardwood flooring, a freestanding desk and exposed beams.

Inspiration for a small modern home office in Kyoto with a reading nook, medium hardwood flooring, a built-in desk, exposed beams and feature lighting.
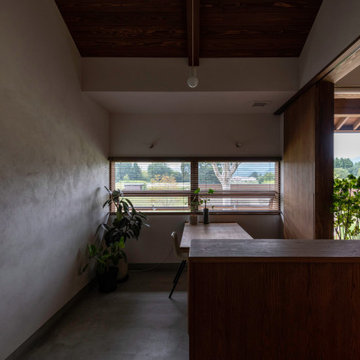
This is an example of a scandi home studio in Other with concrete flooring, a freestanding desk and exposed beams.
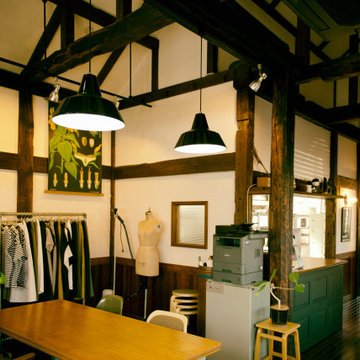
以前はレストランだった平屋の木造建築。
20坪ほどの建物だが、太い古材をふんだんに使った贅沢な空間には狭さを感じない。
アパレルブランドを運営する夫妻がここを見つけ、自社のアトリエにしようと決めた。
彼らのナチュラルな感性が生む虚飾のないデザインには、タイムレスな普遍性が感じられる。
室内の漆喰壁や古材はできるだけ残し、建具の塗装と、家具や照明器具の入れ換えで空間全体を引き締めた。
客席部分は、ダーク系の暖色を基調としたワークスペースへ、
厨房部分は、淡いモノトーンのストレージへと姿を変えた。
外装は、既存の木枠やレンガを生かしつつ、
屋根はチャコール、壁はグレーベージュに塗り替えてイメージを一新。
掃出窓の外には新たにデッキを設け、内部空間に拡がりを持たせた。
建物の良さを生かして取り込みながら、サーフェスの色味や質感のアレンジメントによって、
ブランドイメージが空間的に表現されていった。
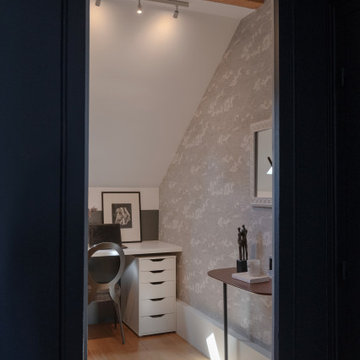
Inspiration for a small contemporary study in Paris with grey walls, light hardwood flooring, a freestanding desk, brown floors, exposed beams and wallpapered walls.
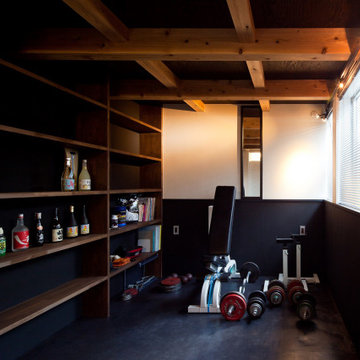
黒の趣味室、ホビールーム、エントランステラスを望む
Photo of a modern study in Other with white walls, concrete flooring, no fireplace, a built-in desk, white floors and exposed beams.
Photo of a modern study in Other with white walls, concrete flooring, no fireplace, a built-in desk, white floors and exposed beams.
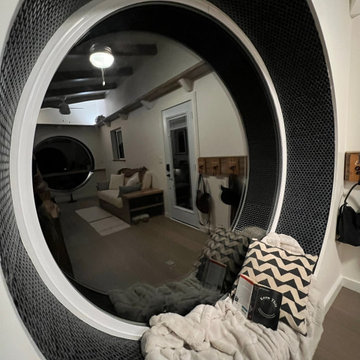
This portable custom home office add-on was inspired by the Oasis model with its 6' round windows (yes, there are two of them!). The Round windows are pushed out creating a space to span bar slab to sit at with a ledge for your feet and tile detailing. The other End is left open so you can lounge in the round window and use it as a reading nook.
The Office had 4 desk spaces, a flatscreen tv and a built-in couch with storage underneath and at it's sides. The end tables are part of the love-seat and serve as bookshelves and are sturdy enough to sit on. There is accent lighting and a 2x10" ledge that leads around the entire room- it is strong enough to be used as a library storing hundreds of books.
This office is built on an 8x20' trailer. paradisetinyhomes.com
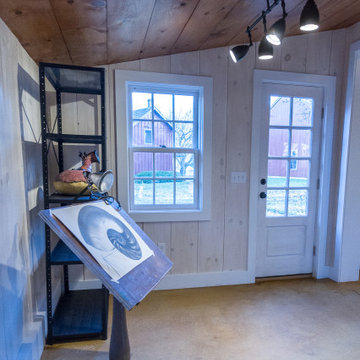
An outdated barn transformed into a Pottery Barn-inspired space, blending vintage charm with modern elegance.
This is an example of a medium sized farmhouse home studio in Philadelphia with white walls, concrete flooring, no fireplace, a freestanding desk, exposed beams and tongue and groove walls.
This is an example of a medium sized farmhouse home studio in Philadelphia with white walls, concrete flooring, no fireplace, a freestanding desk, exposed beams and tongue and groove walls.
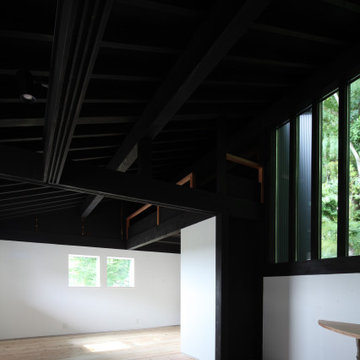
手前は書斎 奥に子供部屋が見えています。子供部屋の上に貼ロフトが。
Medium sized rustic study in Tokyo Suburbs with white walls, medium hardwood flooring, a built-in desk and exposed beams.
Medium sized rustic study in Tokyo Suburbs with white walls, medium hardwood flooring, a built-in desk and exposed beams.
Black Home Office with Exposed Beams Ideas and Designs
2