Black House Exterior with a Black Roof Ideas and Designs
Refine by:
Budget
Sort by:Popular Today
101 - 120 of 1,001 photos
Item 1 of 3

This is an example of a medium sized and black rustic bungalow rear detached house in Vancouver with wood cladding, a lean-to roof, a metal roof and a black roof.
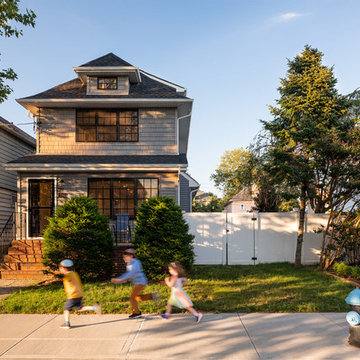
Medium sized and multi-coloured two floor detached house in New York with a hip roof, a shingle roof and a black roof.

Nestled along the base of the Snake River, this house in Jackson, WY, is surrounded by nature. Design emphasis has been placed on carefully located views to the Grand Tetons, Munger Mountain, Cody Peak and Josie’s Ridge. This modern take on a farmhouse features painted clapboard siding, raised seam metal roofing, and reclaimed stone walls. Designed for an active young family, the house has multi-functional rooms with spaces for entertaining, play and numerous connections to the outdoors.
Photography: Leslee Mitchell
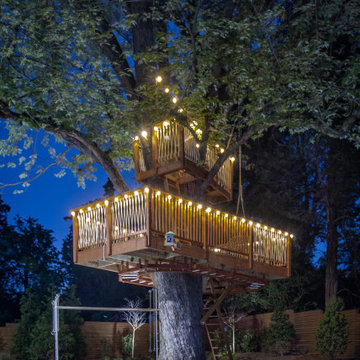
This modern custom home is a beautiful blend of thoughtful design and comfortable living. No detail was left untouched during the design and build process. Taking inspiration from the Pacific Northwest, this home in the Washington D.C suburbs features a black exterior with warm natural woods. The home combines natural elements with modern architecture and features clean lines, open floor plans with a focus on functional living.

A mixture of dual gray board and baton and lap siding, vertical cedar siding and soffits along with black windows and dark brown metal roof gives the exterior of the house texture and character will reducing maintenance needs. Remodeled in 2020.
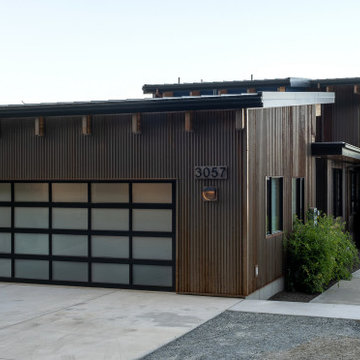
View of entry looking from the road.
Design ideas for a medium sized and brown modern two floor detached house in Seattle with mixed cladding, a lean-to roof, a metal roof, a black roof and shingles.
Design ideas for a medium sized and brown modern two floor detached house in Seattle with mixed cladding, a lean-to roof, a metal roof, a black roof and shingles.
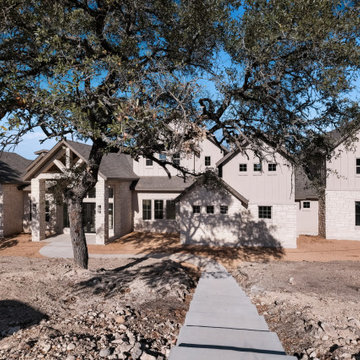
This is an example of a gey rural two floor detached house in Austin with stone cladding, a shingle roof, a black roof and board and batten cladding.
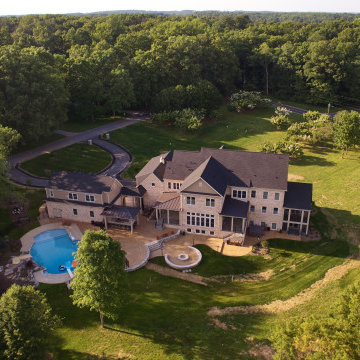
Photo of an expansive and multi-coloured classic detached house in Baltimore with a black roof.

Medium sized and black contemporary two floor terraced house in Other with wood cladding, a pitched roof, a tiled roof, a black roof and board and batten cladding.
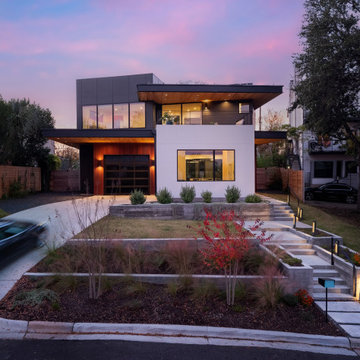
Medium sized and multi-coloured contemporary two floor detached house in Austin with mixed cladding, a flat roof, a mixed material roof and a black roof.

This is an example of a white and large nautical detached house in Grand Rapids with four floors, a pitched roof, board and batten cladding, a mixed material roof and a black roof.

A uniform and cohesive look adds simplicity to the overall aesthetic, supporting the minimalist design. The A5s is Glo’s slimmest profile, allowing for more glass, less frame, and wider sightlines. The concealed hinge creates a clean interior look while also providing a more energy-efficient air-tight window. The increased performance is also seen in the triple pane glazing used in both series. The windows and doors alike provide a larger continuous thermal break, multiple air seals, high-performance spacers, Low-E glass, and argon filled glazing, with U-values as low as 0.20. Energy efficiency and effortless minimalism create a breathtaking Scandinavian-style remodel.
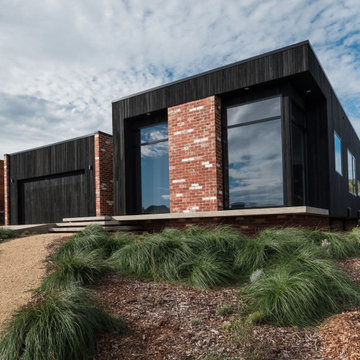
This new build project in the Logans Beach Coastal Village was designed to stand out from the crowd! Sleek and contemporary, the home’s exterior features a stunning mix of charred timber cladding and recycled red bricks, which provides a stark contrast and beautiful texture. Design features of the single storey home that address our clients design brief include a hidden parapet roof line, North facing highlight windows to flood the home’s living areas and kitchen, as well as direct access to an outdoor entertaining space from the kitchen and polished concrete flooring for its thermal qualities and desired textural interiors.

A thoughtful, well designed 5 bed, 6 bath custom ranch home with open living, a main level master bedroom and extensive outdoor living space.
This home’s main level finish includes +/-2700 sf, a farmhouse design with modern architecture, 15’ ceilings through the great room and foyer, wood beams, a sliding glass wall to outdoor living, hearth dining off the kitchen, a second main level bedroom with on-suite bath, a main level study and a three car garage.
A nice plan that can customize to your lifestyle needs. Build this home on your property or ours.
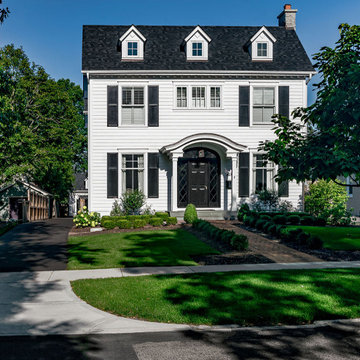
Western Springs, IL Home by Charles Vincent George Architects. Exterior Photography by Tm Benson
Design ideas for a large and white classic detached house in Chicago with three floors and a black roof.
Design ideas for a large and white classic detached house in Chicago with three floors and a black roof.
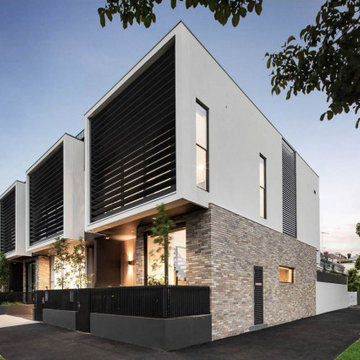
Photo of a medium sized and multi-coloured modern brick terraced house in Melbourne with three floors, a flat roof, a metal roof and a black roof.
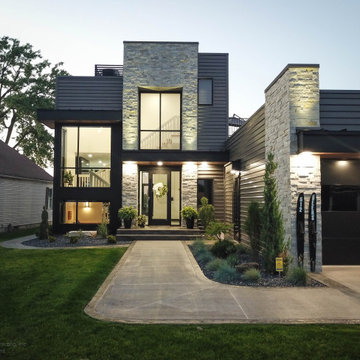
Gorgeous contemporary home sitting on a Northern Indiana resort lake. Built with entertaining in mind; the home hosts a large open great room/kitchen on the main level and an amazing rooftop deck.
Products used: Natural Stone Veneers Platinum Ledgestone and Ramco metal roofing and siding. Landscaping by Linton's.
General Contracting by Martin Bros. Contracting, Inc.; Architectural Design by Helman Sechrist Architecture; Interior Design by Homeowner; Photography by Marie Martin Kinney.
Images are the property of Martin Bros. Contracting, Inc. and may not be used without written consent.

Entry walk elevates to welcome visitors to covered entry porch - welcome to bridge house - entry - Bridge House - Fenneville, Michigan - Lake Michigan, Saugutuck, Michigan, Douglas Michigan - HAUS | Architecture For Modern Lifestyles
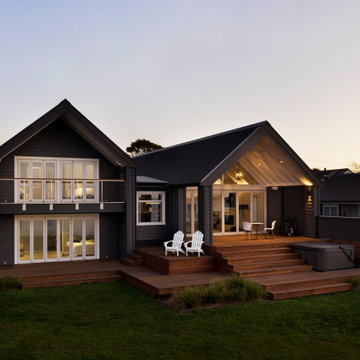
Stunning entertainers deck spreads across levels and leads to an expansive lawn and sea views
Design ideas for an expansive and black two floor detached house in Auckland with wood cladding, a pitched roof, a metal roof, a black roof and board and batten cladding.
Design ideas for an expansive and black two floor detached house in Auckland with wood cladding, a pitched roof, a metal roof, a black roof and board and batten cladding.
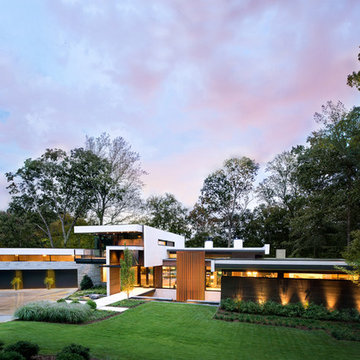
Photo of an expansive and multi-coloured modern two floor front detached house in San Francisco with mixed cladding, a flat roof, a metal roof and a black roof.
Black House Exterior with a Black Roof Ideas and Designs
6