Black House Exterior with a Hip Roof Ideas and Designs
Refine by:
Budget
Sort by:Popular Today
1 - 20 of 3,569 photos
Item 1 of 3

View of front entry from driveway. Photo by Scott Hargis.
Photo of a large and gey modern bungalow render detached house in San Francisco with a hip roof.
Photo of a large and gey modern bungalow render detached house in San Francisco with a hip roof.

© 2015 Jonathan Dean. All Rights Reserved. www.jwdean.com.
Design ideas for a large and white render house exterior in New Orleans with three floors and a hip roof.
Design ideas for a large and white render house exterior in New Orleans with three floors and a hip roof.

Photo of a gey traditional two floor detached house in San Francisco with a hip roof and a shingle roof.
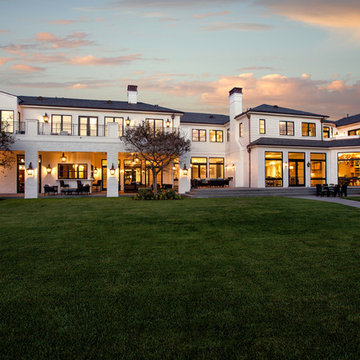
Design ideas for an expansive and white classic detached house in Los Angeles with three floors, a hip roof and a shingle roof.
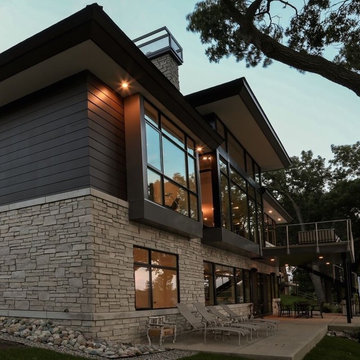
Design ideas for a large and multi-coloured modern two floor detached house in Detroit with mixed cladding, a hip roof and a shingle roof.
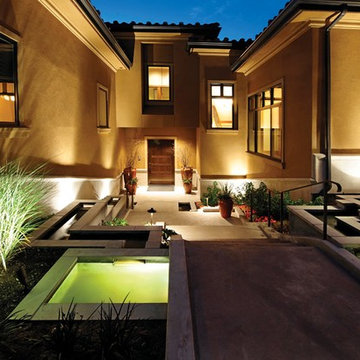
Photo of a large and beige mediterranean two floor render detached house in Seattle with a hip roof and a tiled roof.
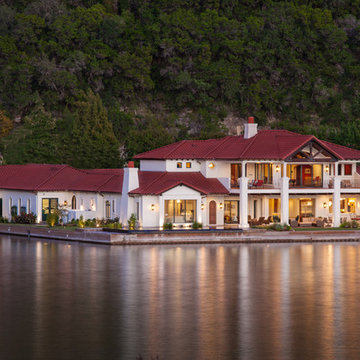
Photography by: Coles Hairston
White mediterranean two floor house exterior in Austin with a hip roof.
White mediterranean two floor house exterior in Austin with a hip roof.

Tripp Smith
Design ideas for a large and brown beach style detached house in Charleston with wood cladding, a hip roof, a mixed material roof, three floors, a grey roof and shingles.
Design ideas for a large and brown beach style detached house in Charleston with wood cladding, a hip roof, a mixed material roof, three floors, a grey roof and shingles.

Brown contemporary split-level detached house in Seattle with mixed cladding, a hip roof and a metal roof.

Entry with Pivot Door
This is an example of a large and beige contemporary bungalow render detached house in Jacksonville with a hip roof, a tiled roof and a brown roof.
This is an example of a large and beige contemporary bungalow render detached house in Jacksonville with a hip roof, a tiled roof and a brown roof.
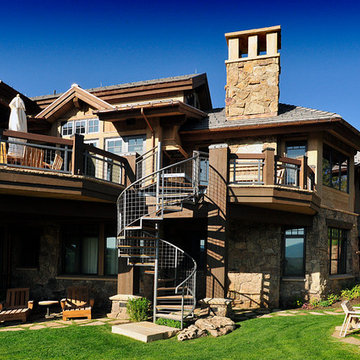
Expansive and beige contemporary two floor detached house in Denver with stone cladding and a hip roof.
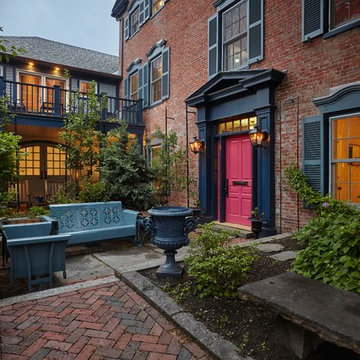
Red and large classic brick house exterior in Portland Maine with three floors and a hip roof.
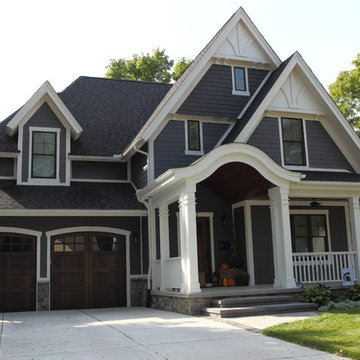
small lot plan
Inspiration for a medium sized and blue victorian split-level house exterior in Detroit with metal cladding and a hip roof.
Inspiration for a medium sized and blue victorian split-level house exterior in Detroit with metal cladding and a hip roof.
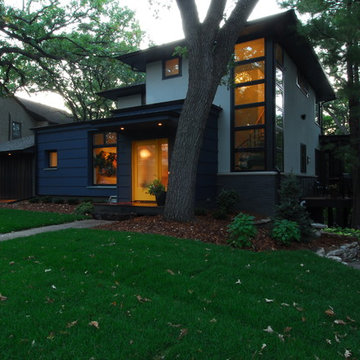
Photography by CWC
Inspiration for a medium sized and gey contemporary house exterior in Minneapolis with three floors, mixed cladding and a hip roof.
Inspiration for a medium sized and gey contemporary house exterior in Minneapolis with three floors, mixed cladding and a hip roof.

Front Elevation
Medium sized and beige two floor detached house in New York with wood cladding, a hip roof, a shingle roof, shingles and a black roof.
Medium sized and beige two floor detached house in New York with wood cladding, a hip roof, a shingle roof, shingles and a black roof.
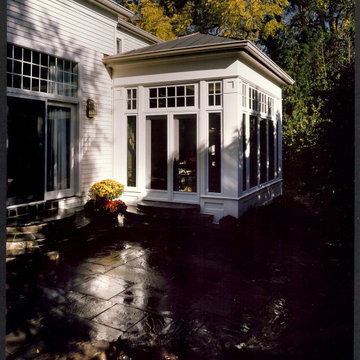
Large and white two floor detached house in DC Metro with vinyl cladding, a hip roof and a metal roof.

Inspiration for a large and white contemporary bungalow brick detached house in Dallas with a hip roof and a shingle roof.
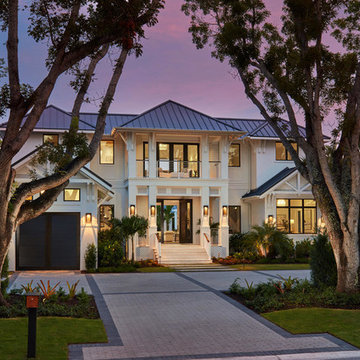
Photo: Blaine Jonathan
Inspiration for an expansive and white traditional two floor render detached house in Miami with a metal roof and a hip roof.
Inspiration for an expansive and white traditional two floor render detached house in Miami with a metal roof and a hip roof.
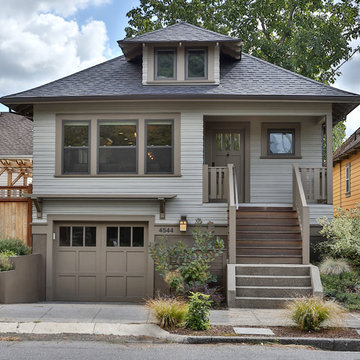
Photo of a gey classic two floor detached house in Portland with a hip roof and a shingle roof.
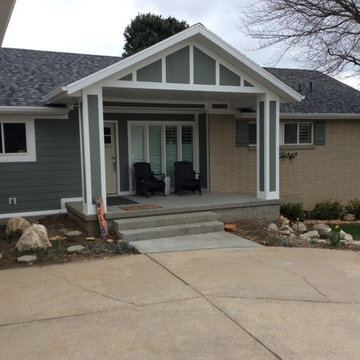
This is an example of a medium sized and multi-coloured classic bungalow detached house in Salt Lake City with mixed cladding, a hip roof and a shingle roof.
Black House Exterior with a Hip Roof Ideas and Designs
1