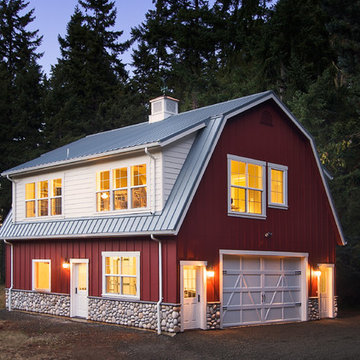Black House Exterior with a Mansard Roof Ideas and Designs
Sort by:Popular Today
1 - 20 of 443 photos
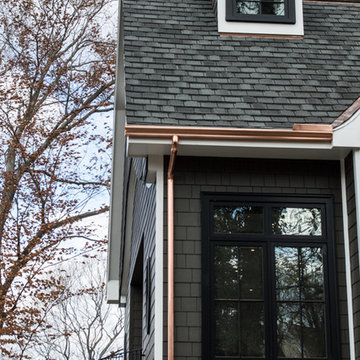
Design ideas for a medium sized and gey classic house exterior in Orange County with three floors, mixed cladding and a mansard roof.
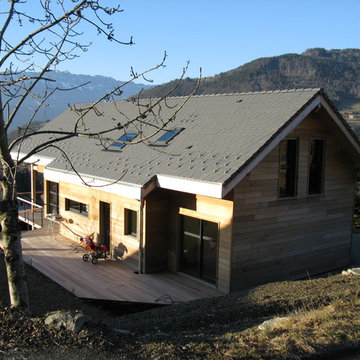
Design ideas for a large and beige rustic detached house in Grenoble with three floors, wood cladding, a mansard roof and a tiled roof.
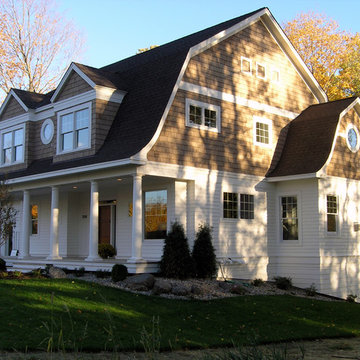
A home for the cities, a home for the country! House plan available for purchase at http://simplyeleganthomedesigns.com/tonka_unique_dutch_colonial_house_plan.html

TEAM
Architect: LDa Architecture & Interiors
Builder: Old Grove Partners, LLC.
Landscape Architect: LeBlanc Jones Landscape Architects
Photographer: Greg Premru Photography

These built-in copper gutters were designed specifically for this slate roof home.
Large and white classic two floor detached house in Boston with mixed cladding, a mansard roof and a tiled roof.
Large and white classic two floor detached house in Boston with mixed cladding, a mansard roof and a tiled roof.
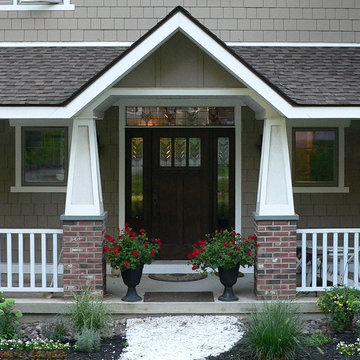
dbp architecture pc
Inspiration for a medium sized and brown classic two floor house exterior in New York with wood cladding and a mansard roof.
Inspiration for a medium sized and brown classic two floor house exterior in New York with wood cladding and a mansard roof.
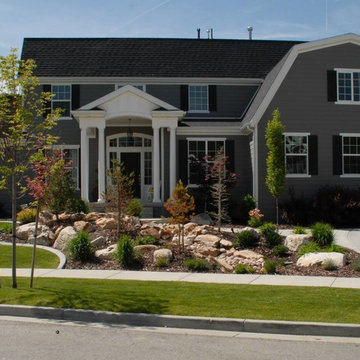
This is an example of a large and gey classic two floor detached house in Omaha with wood cladding, a mansard roof and a shingle roof.
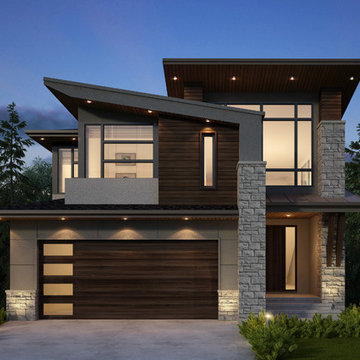
West Coast Contemporary
Inspiration for a gey and large contemporary two floor render detached house in Calgary with a mansard roof and a shingle roof.
Inspiration for a gey and large contemporary two floor render detached house in Calgary with a mansard roof and a shingle roof.
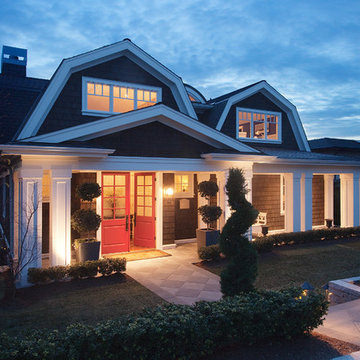
The Gambrel Roof Home is a dutch colonial design with inspiration from the East Coast. Designed from the ground up by our team - working closely with architect and builder, we created a classic American home with fantastic street appeal
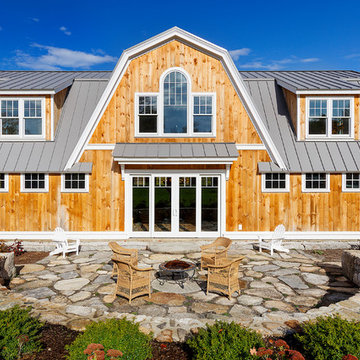
Inspiration for a large rural two floor detached house in Boston with wood cladding, a mansard roof and a metal roof.
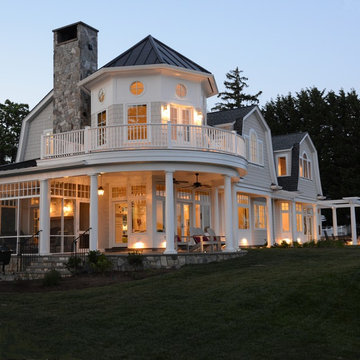
marta hansen
Gey victorian two floor house exterior in DC Metro with wood cladding and a mansard roof.
Gey victorian two floor house exterior in DC Metro with wood cladding and a mansard roof.
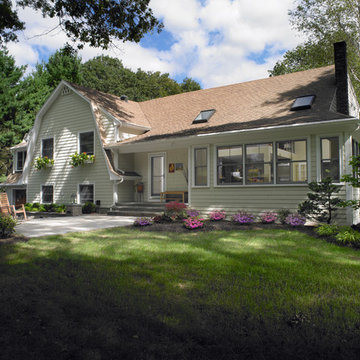
Photo of a large and white classic two floor house exterior in Boston with wood cladding and a mansard roof.
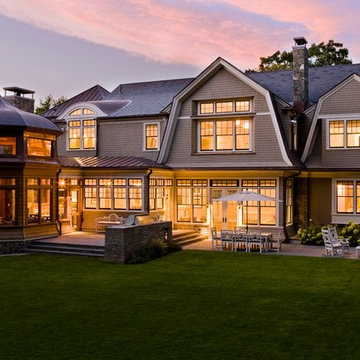
Michael J. Lee Photography
Photo of a large and brown victorian two floor detached house in Boston with a mansard roof, wood cladding and a shingle roof.
Photo of a large and brown victorian two floor detached house in Boston with a mansard roof, wood cladding and a shingle roof.
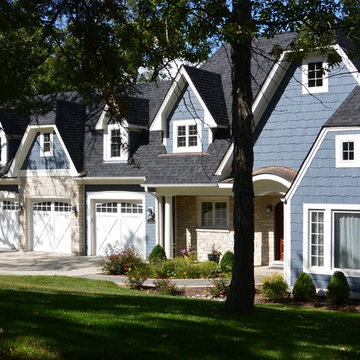
Inspiration for a large and blue traditional two floor detached house in Chicago with wood cladding, a mansard roof and a shingle roof.
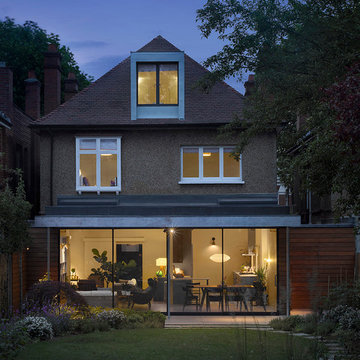
An early Arts and Crafts detached house is repaired and transformed for a growing family who wanted to create some much needed extra space for frequent family guests.
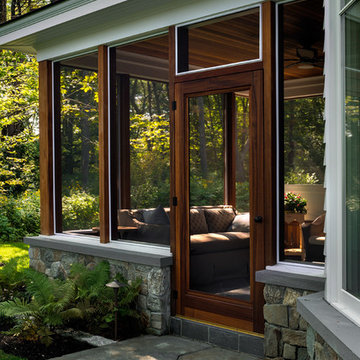
TMS Architects
Inspiration for a large and gey nautical two floor detached house in Boston with wood cladding, a mansard roof and a shingle roof.
Inspiration for a large and gey nautical two floor detached house in Boston with wood cladding, a mansard roof and a shingle roof.
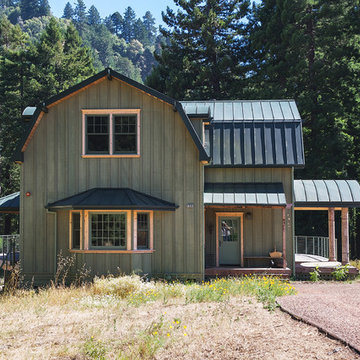
This is an example of a green farmhouse two floor house exterior in San Francisco with wood cladding and a mansard roof.
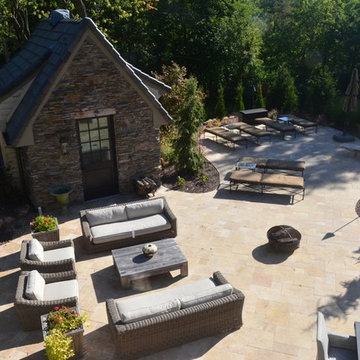
Photo of a large and beige rustic two floor house exterior in St Louis with mixed cladding and a mansard roof.

Shingle Style Home featuring Bevolo Lighting.
Perfect for a family, this shingle-style home offers ample play zones complemented by tucked-away areas. With the residence’s full scale only apparent from the back, Harrison Design’s concept optimizes water views. The living room connects with the open kitchen via the dining area, distinguished by its vaulted ceiling and expansive windows. An octagonal-shaped tower with a domed ceiling serves as an office and lounge. Much of the upstairs design is oriented toward the children, with a two-level recreation area, including an indoor climbing wall. A side wing offers a live-in suite for a nanny or grandparents.
Black House Exterior with a Mansard Roof Ideas and Designs
1
