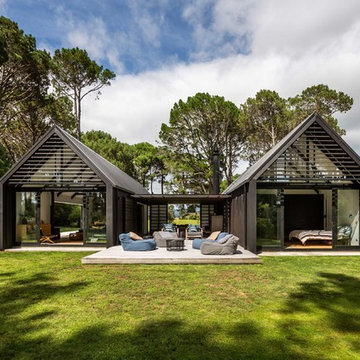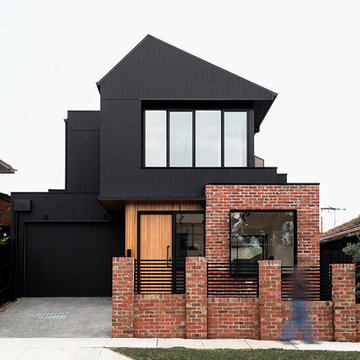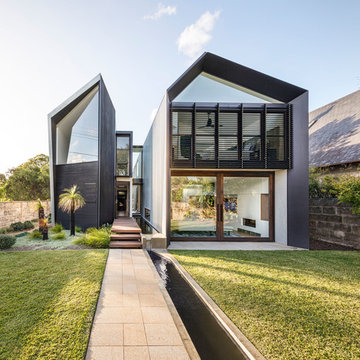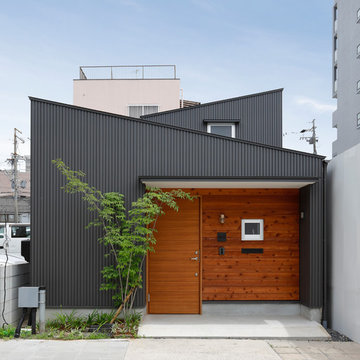Black House Exterior with a Metal Roof Ideas and Designs
Refine by:
Budget
Sort by:Popular Today
1 - 20 of 3,859 photos
Item 1 of 3

The Guemes Island cabin is designed with a SIPS roof and foundation built with ICF. The exterior walls are highly insulated to bring the home to a new passive house level of construction. The highly efficient exterior envelope of the home helps to reduce the amount of energy needed to heat and cool the home, thus creating a very comfortable environment in the home.
Design by: H2D Architecture + Design
www.h2darchitects.com
Photos: Chad Coleman Photography

Photography by Keith Isaacs
This is an example of a medium sized and black midcentury two floor detached house in Other with wood cladding, a flat roof and a metal roof.
This is an example of a medium sized and black midcentury two floor detached house in Other with wood cladding, a flat roof and a metal roof.

This lovely, contemporary lakeside home underwent a major renovation that also involved a two-story addition. Every room’s design takes full advantage of the stunning lake view. First floor changes include all new flooring from Urban Floor, foyer update, expanded great room, patio with fireplace and hot tub, office area, laundry room, and a main bedroom and bath. Second-floor changes include all new flooring from Urban Floor, a workout room with sauna, lounge, and a balcony with an iron spiral staircase descending to the first-floor patio. The exterior transformation includes stained cedar siding offset with natural stone cladding, a metal roof, and a wrought iron entry door my Monarch. This custom wrought iron front door with three panels of glass to let in natural light.

While the majority of APD designs are created to meet the specific and unique needs of the client, this whole home remodel was completed in partnership with Black Sheep Construction as a high end house flip. From space planning to cabinet design, finishes to fixtures, appliances to plumbing, cabinet finish to hardware, paint to stone, siding to roofing; Amy created a design plan within the contractor’s remodel budget focusing on the details that would be important to the future home owner. What was a single story house that had fallen out of repair became a stunning Pacific Northwest modern lodge nestled in the woods!

The matte black standing seam material wraps up and over the house like a blanket, only exposing the ends of the house where Kebony vertical tongue and groove siding and glass fill in the recessed exterior walls.

bois brulé, shou sugi ban
Photo of a black and medium sized modern two floor detached house in Other with wood cladding, a metal roof, a black roof, a pitched roof and board and batten cladding.
Photo of a black and medium sized modern two floor detached house in Other with wood cladding, a metal roof, a black roof, a pitched roof and board and batten cladding.

雪窓湖の家|菊池ひろ建築設計室
撮影 辻岡利之
Photo of a black modern bungalow detached house in Other with wood cladding, a lean-to roof and a metal roof.
Photo of a black modern bungalow detached house in Other with wood cladding, a lean-to roof and a metal roof.

Design and innovation are taken to new levels in this new showhome fresh from David Reid Homes Wanaka and Central Otago.
The range of new features and technologies in this home include: a custom designed dining table (slotted into the kitchen island); electric opening kitchen drawers & cupboard doors; hall & cupboard sensor lighting; automatic skylights with closing rain sensors and a stunning selection of interior materials (including polished concrete flooring, aluminium joinery, natural wood & raw steel).
The home is well insulated and thermally efficient, with Low-E Max glazing, a 3-kilowatt solar system, gas reticulated hot water, separate air to air heat pump and underfloor heating throughout, including the garage.
Complete with Japanese-inspired landscaping and stunning mountain views, this showhome is a stunning example of well executed, considered design that breaks with tradition.

Black contemporary bungalow detached house in Auckland with a pitched roof and a metal roof.

The front facade is composed of bricks, shiplap timbercladding and James Hardie Scyon Axon cladding, painted in Dulux Blackwood Bay.
This is an example of a medium sized and black contemporary two floor detached house in Melbourne with wood cladding, a pitched roof and a metal roof.
This is an example of a medium sized and black contemporary two floor detached house in Melbourne with wood cladding, a pitched roof and a metal roof.

Photo: Roy Aguilar
Design ideas for a small and black retro bungalow brick detached house in Dallas with a pitched roof and a metal roof.
Design ideas for a small and black retro bungalow brick detached house in Dallas with a pitched roof and a metal roof.

Modern twist on the classic A-frame profile. This multi-story Duplex has a striking façade that juxtaposes large windows against organic and industrial materials. Built by Mast & Co Design/Build features distinguished asymmetrical architectural forms which accentuate the contemporary design that flows seamlessly from the exterior to the interior.

Photo of a large and black contemporary bungalow detached house in Geelong with concrete fibreboard cladding, a pitched roof, a metal roof and a black roof.

The East and North sides of our Scandinavian modern project showing Black Gendai Shou Sugi siding from Nakamoto Forestry
Photo of a medium sized and black scandi two floor detached house in Seattle with wood cladding, a lean-to roof, a metal roof and a black roof.
Photo of a medium sized and black scandi two floor detached house in Seattle with wood cladding, a lean-to roof, a metal roof and a black roof.

Upper IPE deck with cable railing and covered space below with bluestone clad fireplace, outdoor kitchen, and infratec heaters. Belgard Melville Tandem block wall with 2x2 porcelain pavers, a putting green, hot tub and metal fire pit.
Sherwin Williams Iron Ore paint color

Deck view
Design ideas for a small and black traditional two floor detached house in Boston with wood cladding, a pitched roof and a metal roof.
Design ideas for a small and black traditional two floor detached house in Boston with wood cladding, a pitched roof and a metal roof.

credits -
design: Matthew O. Daby - m.o.daby design
interior design: Angela Mechaley - m.o.daby design
construction: Hayes Brothers Construction
cabinets & casework: Red Bear Woodworks
structural engineer: Darla Wall - Willamette Building Solutions
photography: Kenton Waltz & Erin Riddle - KLIK Concepts

Murray Fredericks
Photo of a black contemporary two floor detached house in Sydney with metal cladding, a metal roof and a pitched roof.
Photo of a black contemporary two floor detached house in Sydney with metal cladding, a metal roof and a pitched roof.

Photo of a large and black contemporary two floor detached house in Burlington with metal cladding, a flat roof and a metal roof.
Black House Exterior with a Metal Roof Ideas and Designs
1
