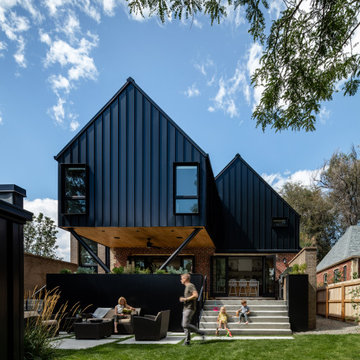Black House Exterior with a Pink House Ideas and Designs
Refine by:
Budget
Sort by:Popular Today
21 - 40 of 11,261 photos
Item 1 of 3

A uniform and cohesive look adds simplicity to the overall aesthetic, supporting the minimalist design. The A5s is Glo’s slimmest profile, allowing for more glass, less frame, and wider sightlines. The concealed hinge creates a clean interior look while also providing a more energy-efficient air-tight window. The increased performance is also seen in the triple pane glazing used in both series. The windows and doors alike provide a larger continuous thermal break, multiple air seals, high-performance spacers, Low-E glass, and argon filled glazing, with U-values as low as 0.20. Energy efficiency and effortless minimalism create a breathtaking Scandinavian-style remodel.

A Scandinavian modern home in Shorewood, Minnesota with simple gable roof forms, black exterior, patio overlooking a nearby lake, and expansive windows.

Large and black rustic bungalow detached house in Portland with wood cladding, a lean-to roof and a metal roof.
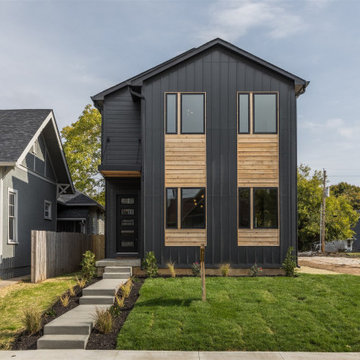
This is an example of a medium sized and black modern two floor detached house in Indianapolis with wood cladding, a pitched roof and a shingle roof.

Design ideas for a black urban two floor detached house in Melbourne with mixed cladding and a pitched roof.
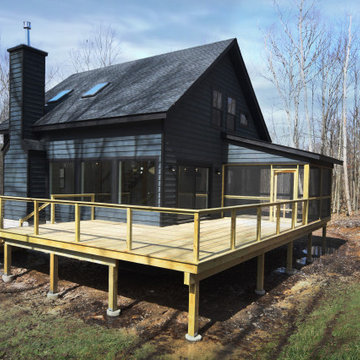
This is an example of a medium sized and black rural two floor detached house in New York with wood cladding, a pitched roof and a metal roof.

The cedar ceiling of the living rom extends outside, blurring the division of interior and exterior. The large glass panes reflect the forest beyond,
Inspiration for a medium sized and black rustic detached house in Chicago with three floors, concrete fibreboard cladding, a flat roof and a green roof.
Inspiration for a medium sized and black rustic detached house in Chicago with three floors, concrete fibreboard cladding, a flat roof and a green roof.
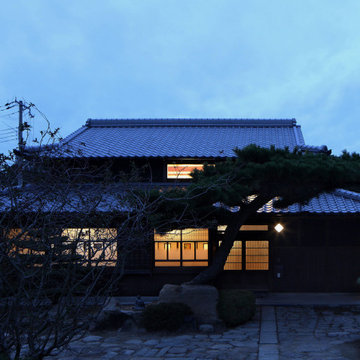
桜大黒の家(古民家改修)風景を受け継ぐ 築60年淡路島の古民家 |Studio tanpopo-gumi
撮影|野口 兼史
淡路島の長閑な田園風景の中に建つ、築60年以上経過した古民家の大規模な改修計画。
淡路島のこの風景の中で存在感のある『佇まい』を受け継ぎながら、現代の住まいとしての心地良さを実現した古民家の改修となっています。
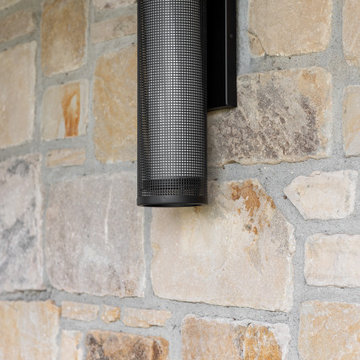
Inspiration for a large and black rustic two floor detached house in Other with stone cladding and a metal roof.

credits -
design: Matthew O. Daby - m.o.daby design
interior design: Angela Mechaley - m.o.daby design
construction: Hayes Brothers Construction
cabinets & casework: Red Bear Woodworks
structural engineer: Darla Wall - Willamette Building Solutions
photography: Kenton Waltz & Erin Riddle - KLIK Concepts
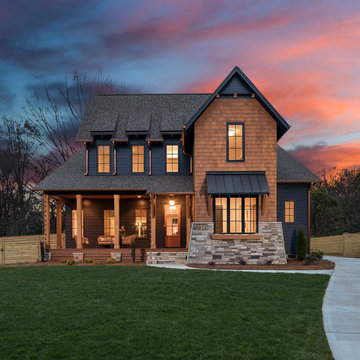
Large and black rural two floor detached house in Charlotte with mixed cladding, a pitched roof and a shingle roof.
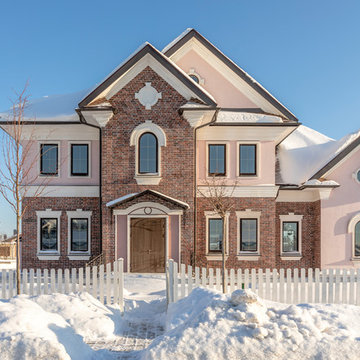
Design ideas for a traditional brick detached house in Moscow with three floors, a pink house and a pitched roof.
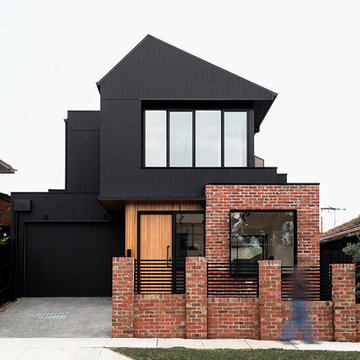
The front facade is composed of bricks, shiplap timbercladding and James Hardie Scyon Axon cladding, painted in Dulux Blackwood Bay.
This is an example of a medium sized and black contemporary two floor detached house in Melbourne with wood cladding, a pitched roof and a metal roof.
This is an example of a medium sized and black contemporary two floor detached house in Melbourne with wood cladding, a pitched roof and a metal roof.
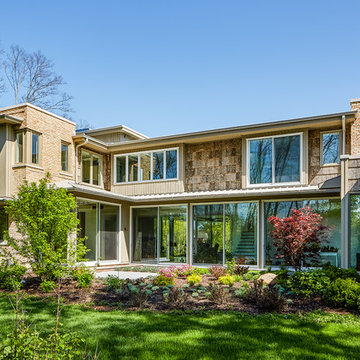
Photographer: Jon Miller Architectural Photography
Front view featuring reclaimed Chicago common brick in pink. Poplar bark siding and clean lines of vertical fiber-cement siding add a palette of texture. Arcadia sliding glass walls blend indoors with outdoors.

Photo: Roy Aguilar
Design ideas for a small and black retro bungalow brick detached house in Dallas with a pitched roof and a metal roof.
Design ideas for a small and black retro bungalow brick detached house in Dallas with a pitched roof and a metal roof.

The Rosa Project, John Lively & Associates
Special thanks to: Hayes Signature Homes
Black country two floor detached house in Dallas with mixed cladding, a pitched roof and a metal roof.
Black country two floor detached house in Dallas with mixed cladding, a pitched roof and a metal roof.

Martin Vecchio Photography
This is an example of a large and black beach style two floor detached house in Detroit with wood cladding, a pitched roof and a shingle roof.
This is an example of a large and black beach style two floor detached house in Detroit with wood cladding, a pitched roof and a shingle roof.

Jennifer Hughes Photography
Photo of a black traditional brick house exterior in Baltimore.
Photo of a black traditional brick house exterior in Baltimore.
Black House Exterior with a Pink House Ideas and Designs
2
