Black House Exterior with a Tiled Roof Ideas and Designs
Refine by:
Budget
Sort by:Popular Today
101 - 120 of 302 photos
Item 1 of 3
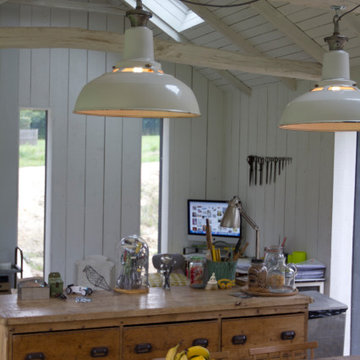
Conversion of a Grade II listed apple barn into a one bedroom residence set within the beautiful Kent countryside
Small and black rustic bungalow tiny house in Kent with wood cladding, a hip roof, a tiled roof, a black roof and shiplap cladding.
Small and black rustic bungalow tiny house in Kent with wood cladding, a hip roof, a tiled roof, a black roof and shiplap cladding.
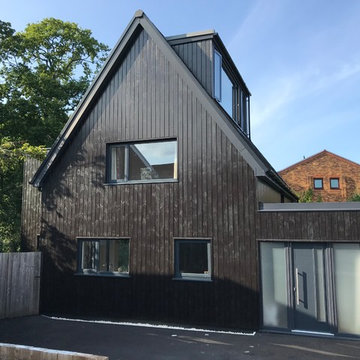
Medium sized and black scandi detached house in Other with three floors, wood cladding, a pitched roof and a tiled roof.
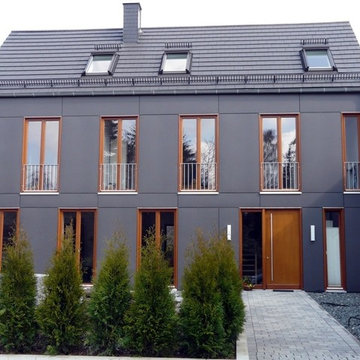
Modernes Einfamilienhaus mit anthrazitfarbener Plattenfassade.
Bildquelle: Wiese und Heckmann GmbH
Design ideas for a black modern two floor detached house in Other with a tiled roof.
Design ideas for a black modern two floor detached house in Other with a tiled roof.
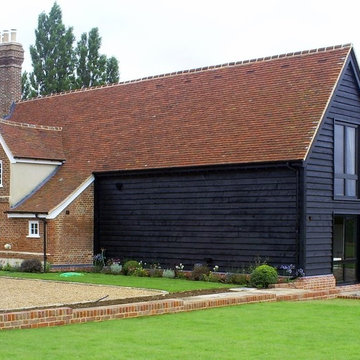
Exterior shot of this fabulous house which combines the old Tudor building (brick) seemlessly with black timber 'barn' style new extension. Lovely glazing gives unrestricted views to fields across the back and the walk on architectural glazed floor panel gives maximum light to the basement.
CLPM project manager tip - when working on historic buildings make sure you take the opportunity to make the building as energy efficient as you can. Boosting insulation and installing a new heating systems and double glazed windows can make your home much more comfortable to live in and cheaper to run. Always get independent energy and heating advice.
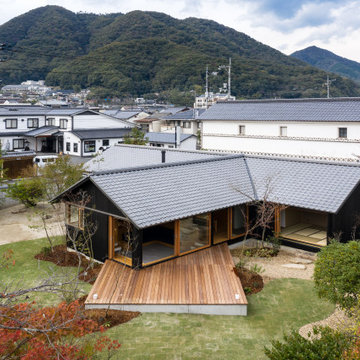
Photo of a large and black bungalow detached house in Other with wood cladding, a pitched roof, a tiled roof, a black roof and board and batten cladding.
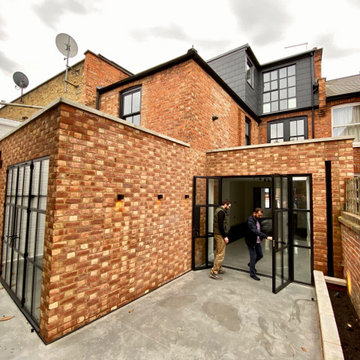
The remodelling and extension of a terraced Victorian house in west London. The extension was achieved by using Permitted Development Rights after the previous owner had failed to gain planning consent for a smaller extension. The house was extended at both ground and roof levels.
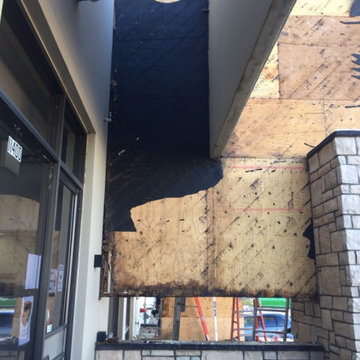
his business located in a commercial park in North East Denver needed to replace aging composite wood siding from the 1970s. Colorado Siding Repair vertically installed Artisan primed fiber cement ship lap from the James Hardie Asypre Collection. When we removed the siding we found that the underlayment was completely rotting and needed to replaced as well. This is a perfect example of what could happen when we remove and replace siding– we find rotting OSB and framing! Check out the pictures!
The Artisan nickel gap shiplap from James Hardie’s Asypre Collection provides an attractive stream-lined style perfect for this commercial property. Colorado Siding Repair removed the rotting underlayment and installed new OSB and framing. Then further protecting the building from future moisture damage by wrapping the structure with HardieWrap, like we do on every siding project. Once the Artisan shiplap was installed vertically, we painted the siding and trim with Sherwin-Williams Duration paint in Iron Ore. We also painted the hand rails to match, free of charge, to complete the look of the commercial building in North East Denver. What do you think of James Hardie’s Aspyre Collection? We think it provides a beautiful, modern profile to this once drab building.
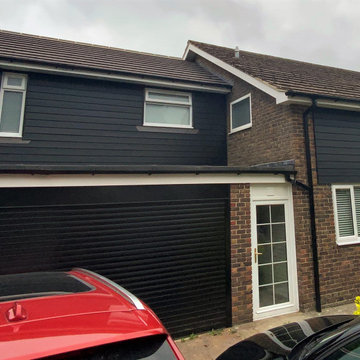
Photo of a medium sized and black modern two floor front house exterior in Sussex with mixed cladding, a pitched roof, a tiled roof, a brown roof and board and batten cladding.
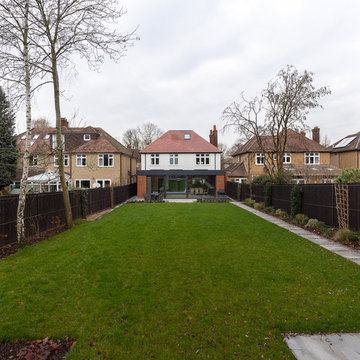
Peter Landers Photography
Design ideas for a large and black traditional two floor detached house in Hertfordshire with metal cladding, a hip roof and a tiled roof.
Design ideas for a large and black traditional two floor detached house in Hertfordshire with metal cladding, a hip roof and a tiled roof.
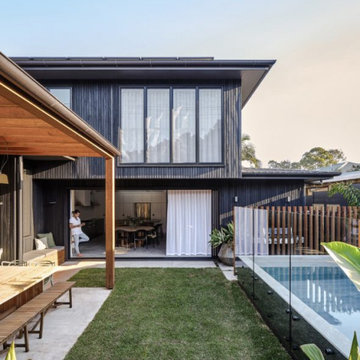
A 4 line post mounted clothesline into a modular wall.
This holiday home can have beach towels, wetsuits and swimmers all hanging out at once!
This is an example of a small and black beach style detached house in Other with wood cladding, a pitched roof and a tiled roof.
This is an example of a small and black beach style detached house in Other with wood cladding, a pitched roof and a tiled roof.
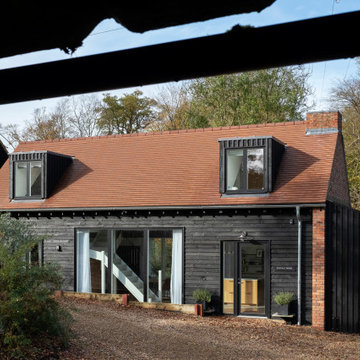
Small and black two floor detached house in Hertfordshire with wood cladding, a pitched roof and a tiled roof.
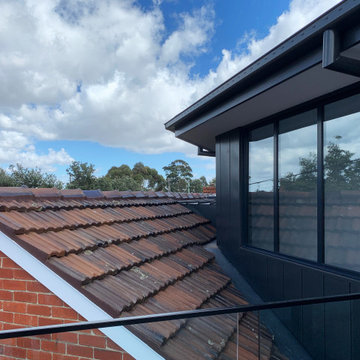
A balcony for sea views, a cranked addition in black and white, showing off the brick gable end and tiled roof of the retained Heritage brick house.
Photo by David Beynon
Builder - Citywide Building Services
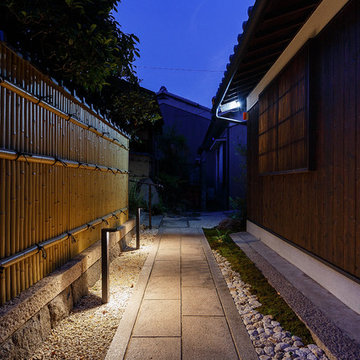
アプローチは元々有った部分により多くの和風の要素を導入して「和」の雰囲気を補強しました。夜も安全にアクセスできるよう足元灯を追加し安全性に配慮しました。
This is an example of a small and black world-inspired bungalow detached house in Kobe with a hip roof and a tiled roof.
This is an example of a small and black world-inspired bungalow detached house in Kobe with a hip roof and a tiled roof.
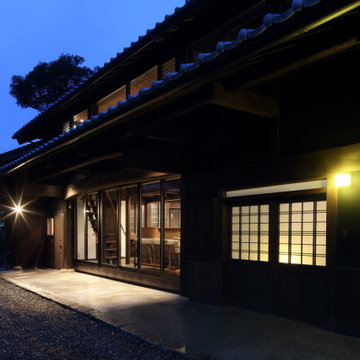
This is an example of a large and black world-inspired two floor detached house in Other with a pitched roof and a tiled roof.
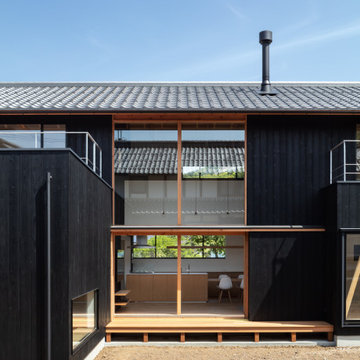
Design ideas for a black two floor detached house in Other with a pitched roof and a tiled roof.
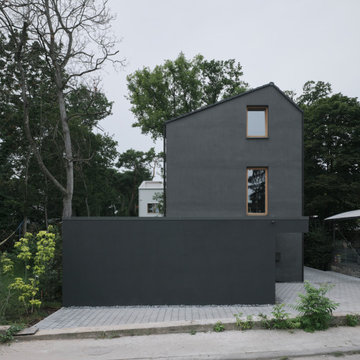
Straßenansicht Schwarzes Haus
Foto: David Schreyer
Medium sized and black modern render detached house in Frankfurt with three floors, a pitched roof and a tiled roof.
Medium sized and black modern render detached house in Frankfurt with three floors, a pitched roof and a tiled roof.
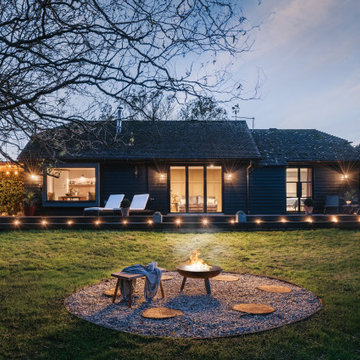
This is an example of a medium sized and black rustic bungalow detached house in Hampshire with wood cladding, a pitched roof, a tiled roof and a black roof.
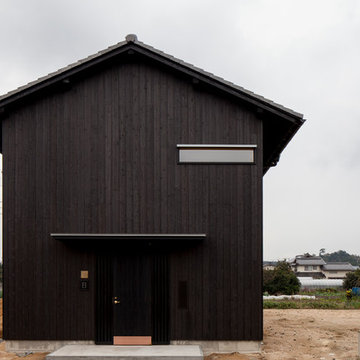
Photo by Nakayama Architect
Design ideas for a medium sized and black world-inspired two floor detached house in Other with wood cladding, a pitched roof and a tiled roof.
Design ideas for a medium sized and black world-inspired two floor detached house in Other with wood cladding, a pitched roof and a tiled roof.
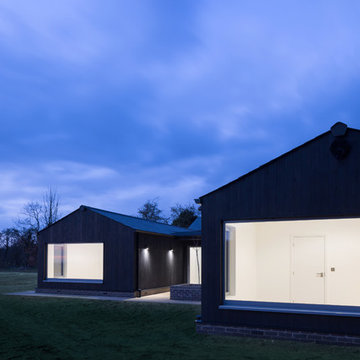
Our recently completed barn conversion/replacement at Hare Park.
Photography by Matt Smith.
Photo of a large and black contemporary bungalow detached house in Cambridgeshire with wood cladding, a pitched roof and a tiled roof.
Photo of a large and black contemporary bungalow detached house in Cambridgeshire with wood cladding, a pitched roof and a tiled roof.
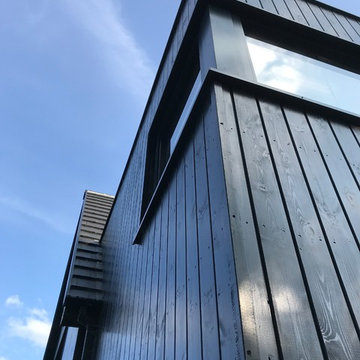
Medium sized and black scandinavian detached house in Other with three floors, wood cladding, a pitched roof and a tiled roof.
Black House Exterior with a Tiled Roof Ideas and Designs
6