Black House Exterior with a White Roof Ideas and Designs
Refine by:
Budget
Sort by:Popular Today
1 - 20 of 46 photos
Item 1 of 3

Nearing completion of the additional 1,000 sqft that we Studio MSL DESIGNED & BUILT for this family.
This is an example of a large and black retro bungalow detached house in DC Metro with concrete fibreboard cladding, a flat roof, a white roof and board and batten cladding.
This is an example of a large and black retro bungalow detached house in DC Metro with concrete fibreboard cladding, a flat roof, a white roof and board and batten cladding.

Street view with flush garage door clad in charcoal-stained reclaimed wood. A cantilevered wood screen creates a private entrance by passing underneath the offset vertical aligned western red cedar timbers of the brise-soleil. The offset wood screen creates a path between the exterior walls of the house and the exterior planters (see next photo) which leads to a quiet pond at the top of the low-rise concrete steps and eventually the entry door to the residence: A vertical courtyard / garden buffer. The wood screen creates privacy from the interior to the street while also softening the strong, afternoon direct natural light to the entry, kitchen, living room, bathroom and study.

Design ideas for a medium sized and black contemporary two floor terraced house in Melbourne with wood cladding, a pitched roof, a metal roof and a white roof.
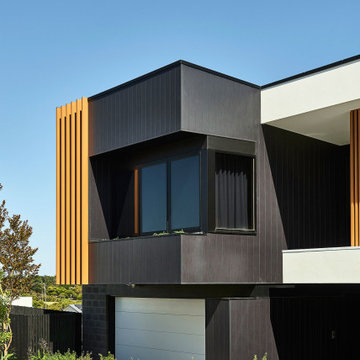
Photo of a large and black contemporary two floor detached house in Geelong with mixed cladding, a flat roof, a metal roof and a white roof.

S LAFAYETTE STREET
Inspiration for a large and black modern two floor brick detached house in Denver with a butterfly roof, a mixed material roof and a white roof.
Inspiration for a large and black modern two floor brick detached house in Denver with a butterfly roof, a mixed material roof and a white roof.
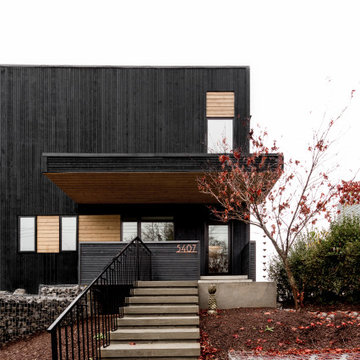
This is an example of a medium sized and black modern two floor detached house in Other with wood cladding, a flat roof and a white roof.

Extior of the home Resembling a typical form with direct insets and contemporary attributes that allow for a balanced end goal.
This is an example of a small and black contemporary detached house in Other with three floors, vinyl cladding, a metal roof, a white roof and shiplap cladding.
This is an example of a small and black contemporary detached house in Other with three floors, vinyl cladding, a metal roof, a white roof and shiplap cladding.
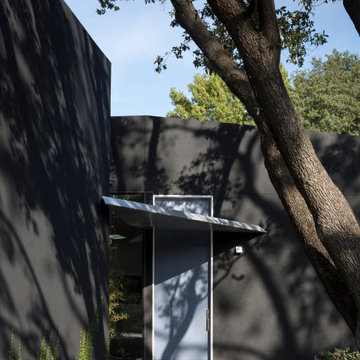
This is an example of a large and black modern bungalow render detached house in Dallas with a flat roof, a mixed material roof and a white roof.
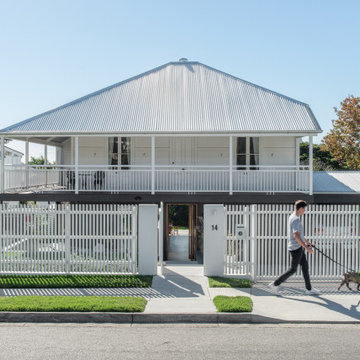
Street Exterior
Photo of a large and black contemporary two floor detached house in Brisbane with wood cladding, a pitched roof, a metal roof, a white roof and board and batten cladding.
Photo of a large and black contemporary two floor detached house in Brisbane with wood cladding, a pitched roof, a metal roof, a white roof and board and batten cladding.
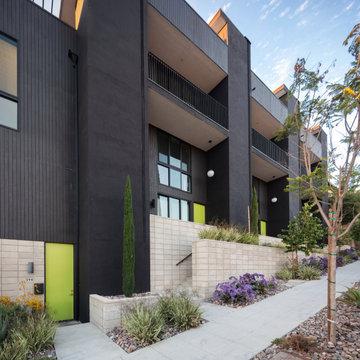
Photo of a black retro terraced house in San Diego with four floors, wood cladding, a flat roof, a mixed material roof and a white roof.
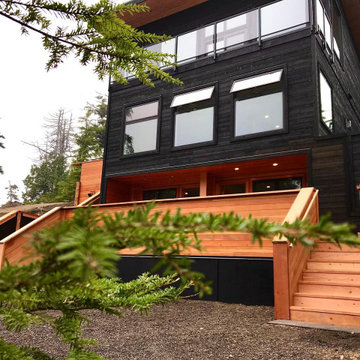
Inspiration for a large and black contemporary detached house in Other with three floors, wood cladding, a flat roof, a white roof and shiplap cladding.
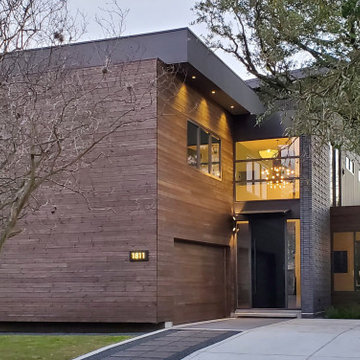
Photo of a large and black contemporary two floor detached house in Houston with mixed cladding, a lean-to roof, a green roof and a white roof.
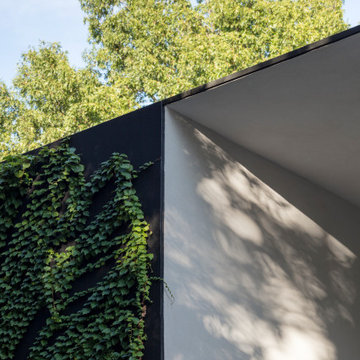
Photo of a large and black modern bungalow render detached house in Dallas with a flat roof, a mixed material roof and a white roof.
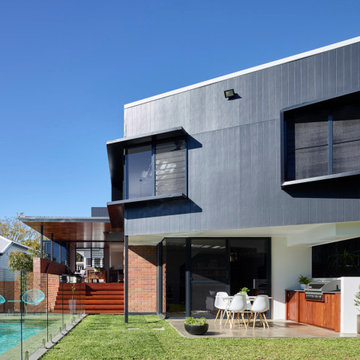
This is an example of a medium sized and black modern two floor brick detached house in Brisbane with a pitched roof, a metal roof, a white roof and shiplap cladding.
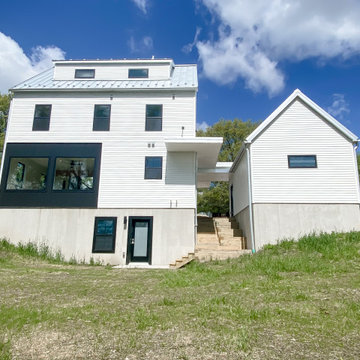
Extior of the home Resembling a typical form with direct insets and contemporary attributes that allow for a balanced end goal.
Design ideas for a small and black contemporary detached house in Other with three floors, vinyl cladding, a metal roof, a white roof and shiplap cladding.
Design ideas for a small and black contemporary detached house in Other with three floors, vinyl cladding, a metal roof, a white roof and shiplap cladding.
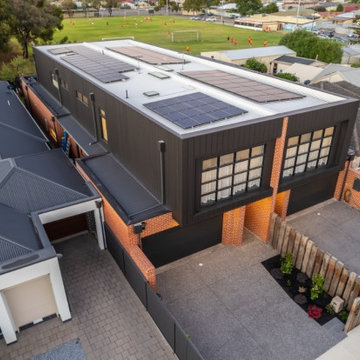
Large and black modern two floor terraced house in Adelaide with mixed cladding, a flat roof, a metal roof and a white roof.
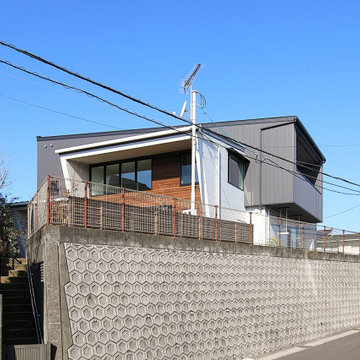
Inspiration for a black two floor detached house in Other with mixed cladding, a lean-to roof, a metal roof, shiplap cladding and a white roof.
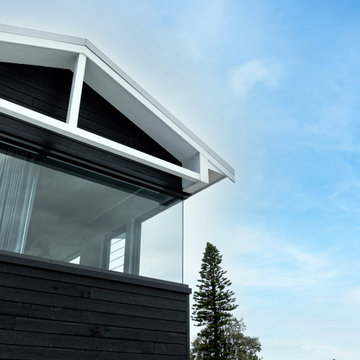
This Hamptons style home features black exterior cladding, with a sleek corner window.
Inspiration for an expansive and black two floor detached house in Other with wood cladding, a hip roof, a metal roof, a white roof and shiplap cladding.
Inspiration for an expansive and black two floor detached house in Other with wood cladding, a hip roof, a metal roof, a white roof and shiplap cladding.
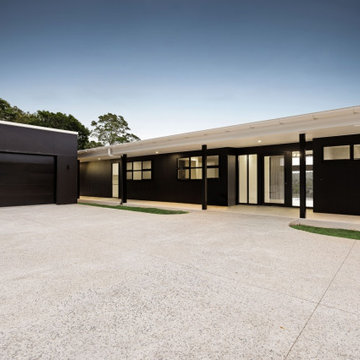
Inspiration for a black modern detached house in Sunshine Coast with a metal roof and a white roof.
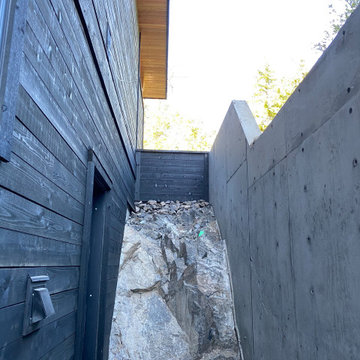
Exterior retaining wall at side of house
This is an example of a large and black contemporary detached house in Other with three floors, wood cladding, a flat roof, a white roof and shiplap cladding.
This is an example of a large and black contemporary detached house in Other with three floors, wood cladding, a flat roof, a white roof and shiplap cladding.
Black House Exterior with a White Roof Ideas and Designs
1