Black House Exterior with an Orange House Ideas and Designs
Refine by:
Budget
Sort by:Popular Today
21 - 40 of 11,579 photos
Item 1 of 3
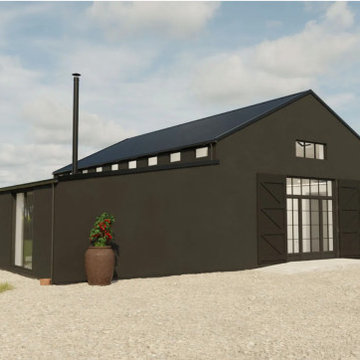
Barn conversion using insulated external render
Inspiration for a medium sized and black modern bungalow render detached house in Other with a pitched roof, a metal roof and a black roof.
Inspiration for a medium sized and black modern bungalow render detached house in Other with a pitched roof, a metal roof and a black roof.

Arlington Cape Cod completely gutted, renovated, and added on to.
Medium sized and black contemporary two floor detached house in DC Metro with mixed cladding, a pitched roof, a mixed material roof, a black roof and board and batten cladding.
Medium sized and black contemporary two floor detached house in DC Metro with mixed cladding, a pitched roof, a mixed material roof, a black roof and board and batten cladding.

1972 mid-century remodel to extend the design into a contemporary look. Both interior & exterior spaces were renovated to brighten up & maximize space.
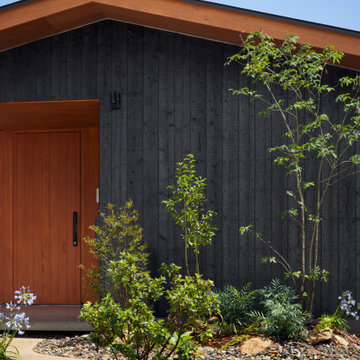
Photo of a medium sized and black two floor detached house in Other with wood cladding, a pitched roof, a metal roof, a black roof and board and batten cladding.

Design ideas for a large and black traditional two floor detached house in Atlanta with a half-hip roof, a metal roof and a black roof.
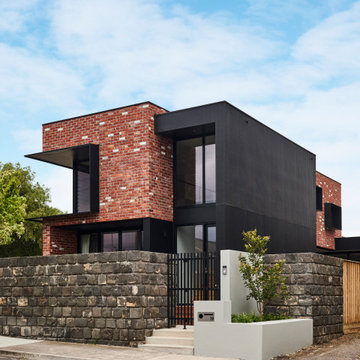
Design ideas for a medium sized and black modern two floor detached house in Geelong with concrete fibreboard cladding, a flat roof and a metal roof.
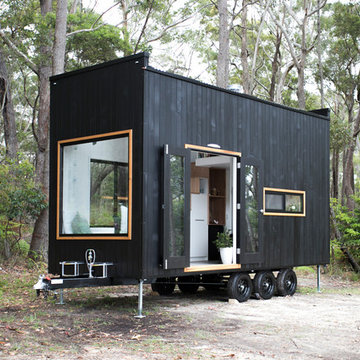
Inspiration for a black contemporary house exterior in Wollongong with wood cladding, a flat roof and a metal roof.
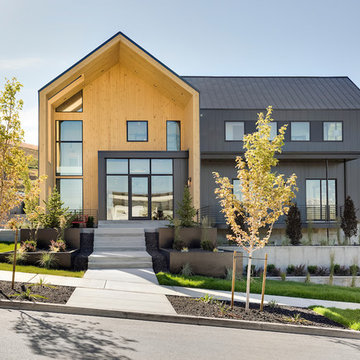
Inspiration for a large and black contemporary two floor detached house in Salt Lake City with a pitched roof, a metal roof and mixed cladding.
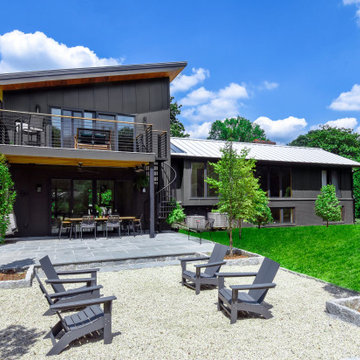
Inspiration for a black contemporary detached house in DC Metro with a lean-to roof.
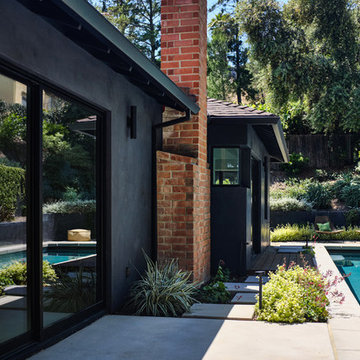
Poolside at Living Room sliding doors with primary suite outdoor sitting area at pool end
Landscape design by Meg Rushing Coffee
Photo by Dan Arnold
This is an example of a medium sized and black retro bungalow render detached house in Los Angeles with a hip roof and a shingle roof.
This is an example of a medium sized and black retro bungalow render detached house in Los Angeles with a hip roof and a shingle roof.
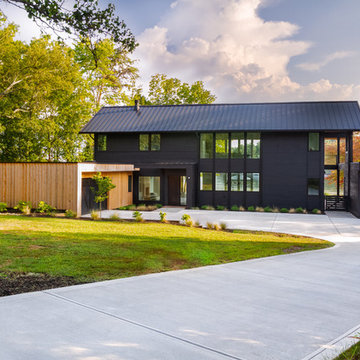
Inspiration for a black contemporary two floor detached house in Charlotte with mixed cladding, a pitched roof and a metal roof.

Small and black scandi bungalow house exterior in Austin with wood cladding, a pitched roof and a shingle roof.
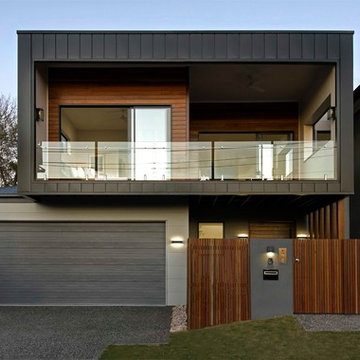
Inspiration for a black contemporary two floor detached house in Brisbane with mixed cladding and a flat roof.
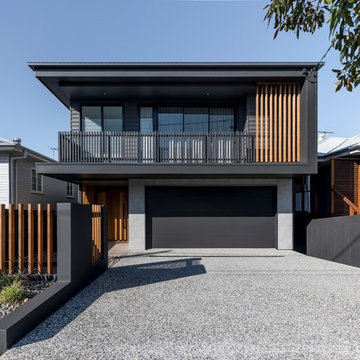
Inspiration for a black contemporary two floor detached house in Brisbane with mixed cladding and a flat roof.

Inspiration for a black classic two floor detached house in New York with mixed cladding, a pitched roof and a shingle roof.
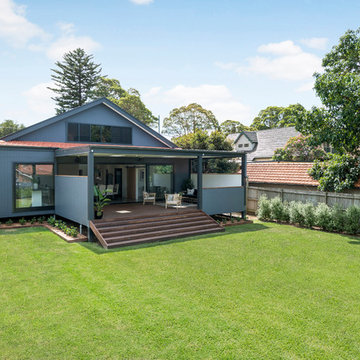
Photo of a medium sized and black contemporary two floor house exterior in Sydney with wood cladding, a pitched roof and a tiled roof.
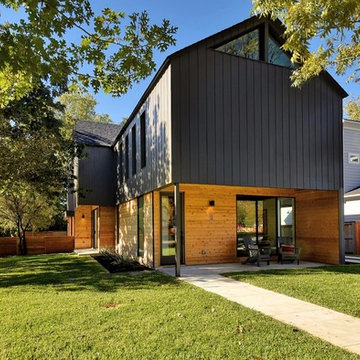
Inspiration for a large and black modern two floor detached house in Austin with wood cladding, a pitched roof and a shingle roof.
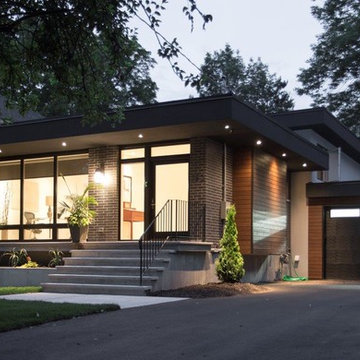
Rosarc Media (Adam Archer) - Photographer.
Photo of a medium sized and black modern two floor brick detached house in Toronto with a flat roof.
Photo of a medium sized and black modern two floor brick detached house in Toronto with a flat roof.
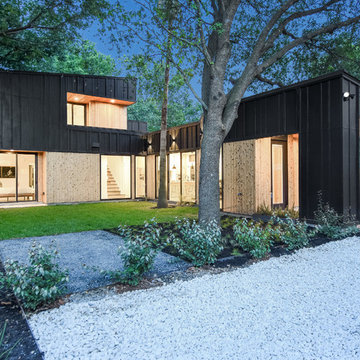
Inspiration for a black industrial two floor detached house in Austin with wood cladding and a lean-to roof.
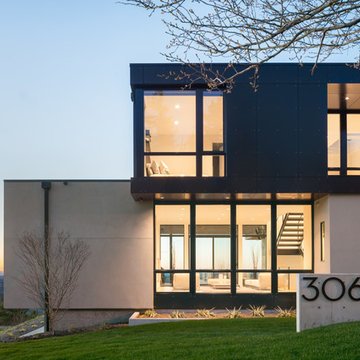
Andrew Pogue Photography
Large and black contemporary two floor render house exterior in Seattle with a flat roof.
Large and black contemporary two floor render house exterior in Seattle with a flat roof.
Black House Exterior with an Orange House Ideas and Designs
2