Black House Exterior with Shingles Ideas and Designs
Refine by:
Budget
Sort by:Popular Today
81 - 100 of 212 photos
Item 1 of 3
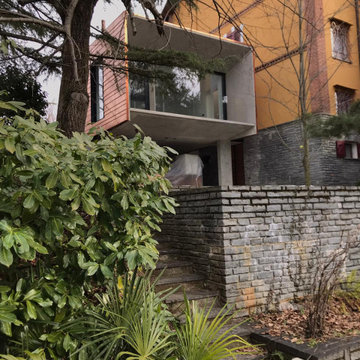
Photo of a medium sized contemporary tiny house in Turin with metal cladding, a flat roof and shingles.
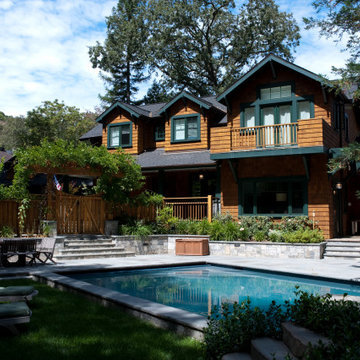
Design ideas for a large and brown rustic two floor rear detached house in San Francisco with wood cladding, a pitched roof, a shingle roof, a grey roof and shingles.
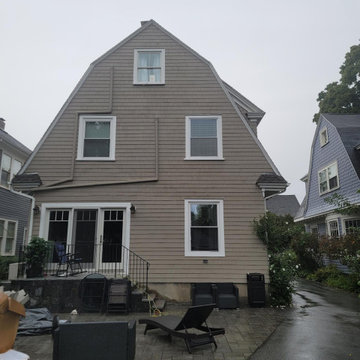
Final. New Cedar Shingles. 3 coats of Sherwin Williams Emerald Rain Refresh paint.
Medium sized and brown traditional detached house in Boston with wood cladding, shingles and three floors.
Medium sized and brown traditional detached house in Boston with wood cladding, shingles and three floors.
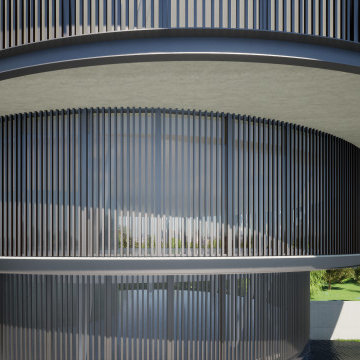
Design ideas for a large modern house exterior with four floors, metal cladding and shingles.
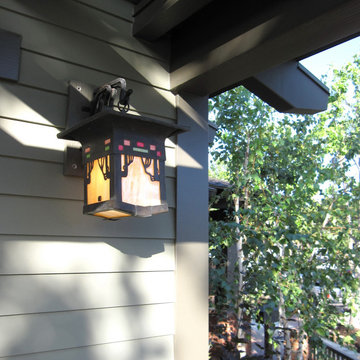
Inspiration for a large and green classic two floor detached house in Los Angeles with mixed cladding, a pitched roof, a shingle roof, a black roof and shingles.
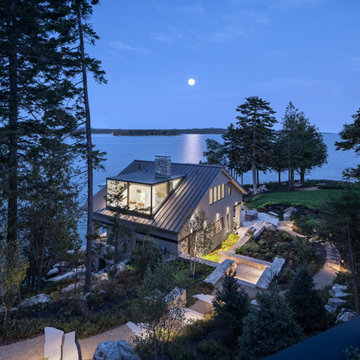
Design ideas for a gey nautical two floor house exterior in Other with wood cladding, a pitched roof, a metal roof and shingles.
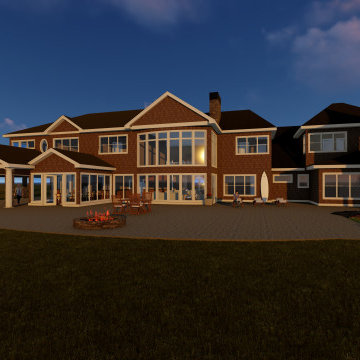
This is an example of an expansive and brown nautical two floor detached house in Portland with wood cladding and shingles.
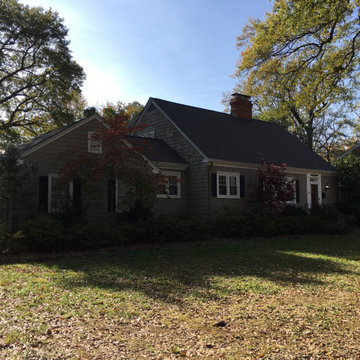
BEFORE PHOTO
This North Main addition achieved 3 big goals for the family:
+ Create a wide sitting (& swinging!) porch that provides a covered outdoor space directly from the kitchen;
+ Expand the primary bedroom, giving much needed natural light and a secondary sitting area (near dormer); and
+ Get the kids' toys out of the living room and kitchen! (far dormer)
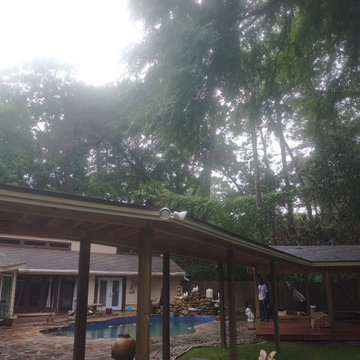
Our client wanted a walkway extension from the outside kitchen connecting to the deck and outdoor workshop.
Design ideas for a medium sized and yellow contemporary bungalow detached house in Houston with mixed cladding, a pitched roof, a shingle roof, a grey roof and shingles.
Design ideas for a medium sized and yellow contemporary bungalow detached house in Houston with mixed cladding, a pitched roof, a shingle roof, a grey roof and shingles.
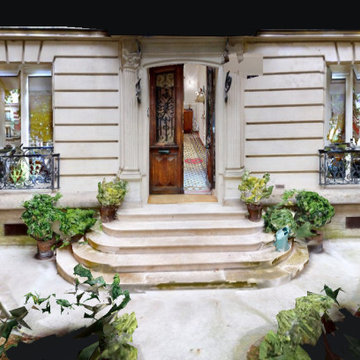
Vue maquette de la façade Haussmanienne. L'ensemble fait partie de ces fantaisies châtelaines, construites à la fin du XIXe en plein coeur de Paris ou aux alentours.
Dans la configuration existante, les propriétaires ont choisi de coffrer tous les conduits de cheminée sauf celui du salon, qu'il ont distingué du coin salle à manger par une cloison cintrée.
On voit de jolies portes-fenêtres donnant sur un jardins privatif de plus de 100m2 env. car l'appartement est en RDC.
Belle HSP : 3.00m
Orientation : Sud
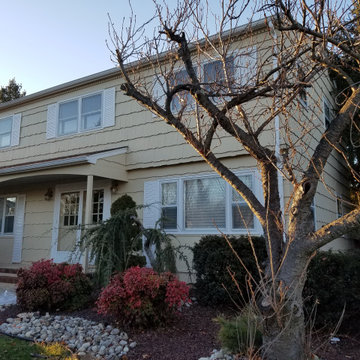
Before photo
Inspiration for a large and beige modern two floor detached house in New York with wood cladding, a shingle roof, a brown roof and shingles.
Inspiration for a large and beige modern two floor detached house in New York with wood cladding, a shingle roof, a brown roof and shingles.
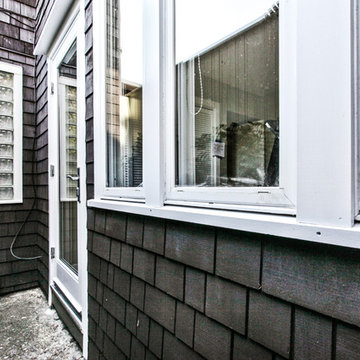
Centoni restoration and development facade remodel. Our team of experts remodeled the exterior of this charming San Francisco home.
Large and brown classic two floor detached house in San Francisco with wood cladding and shingles.
Large and brown classic two floor detached house in San Francisco with wood cladding and shingles.
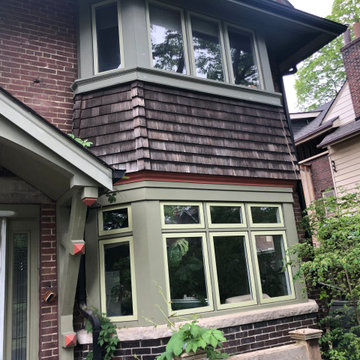
We pressure washed the cedar shingles on the front, sides and back of the house to remove the dirt and ready the surface for a semi transparent cedar stain by Benjamin Moore
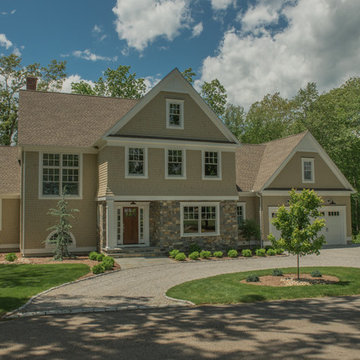
A classically designed house located near the Connecticut Shoreline at the acclaimed Fox Hopyard Golf Club. This home features a shingle and stone exterior with crisp white trim and plentiful widows. Also featured are carriage style garage doors with barn style lights above each, and a beautiful stained fir front door. The interior features a sleek gray and white color palate with dark wood floors and crisp white trim and casework. The marble and granite kitchen with shaker style white cabinets are a chefs delight. The master bath is completely done out of white marble with gray cabinets., and to top it all off this house is ultra energy efficient with a high end insulation package and geothermal heating.
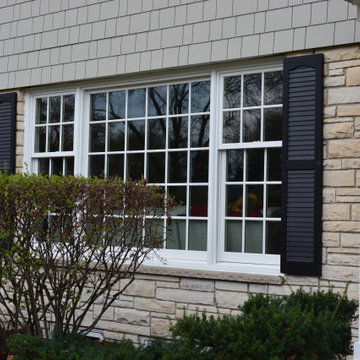
James Hardie Monterey Taupe
Inspiration for a medium sized traditional concrete detached house in Minneapolis with a shingle roof and shingles.
Inspiration for a medium sized traditional concrete detached house in Minneapolis with a shingle roof and shingles.
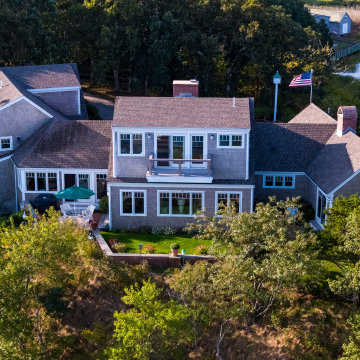
Beautiful Cape Cod Style home with bow roof situated on a bluff on Ryders Cove, Chatham, MA. Cape Cod. Perpetual Vacation.
This is an example of an expansive coastal detached house in Boston with wood cladding, a pitched roof, a shingle roof and shingles.
This is an example of an expansive coastal detached house in Boston with wood cladding, a pitched roof, a shingle roof and shingles.
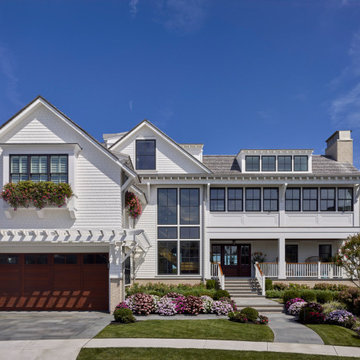
This is an example of a white classic two floor detached house in Philadelphia with a pitched roof, a shingle roof, a grey roof and shingles.
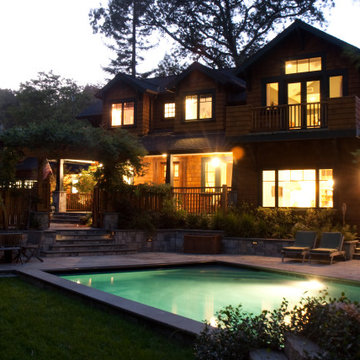
Inspiration for a large and brown rustic two floor rear detached house in San Francisco with wood cladding, a pitched roof, a shingle roof, a grey roof and shingles.
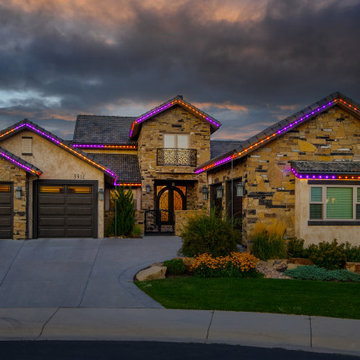
Inspiration for a large and beige modern brick detached house in Denver with three floors, a pitched roof, a tiled roof, a grey roof and shingles.
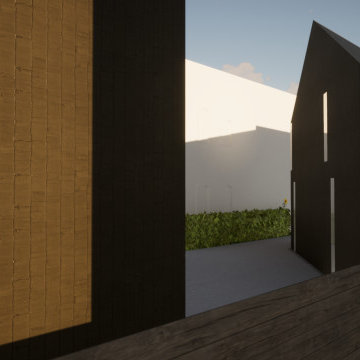
Ohio City House
Photo of a medium sized and black contemporary two floor detached house in Cleveland with wood cladding, a hip roof, a shingle roof, a black roof and shingles.
Photo of a medium sized and black contemporary two floor detached house in Cleveland with wood cladding, a hip roof, a shingle roof, a black roof and shingles.
Black House Exterior with Shingles Ideas and Designs
5