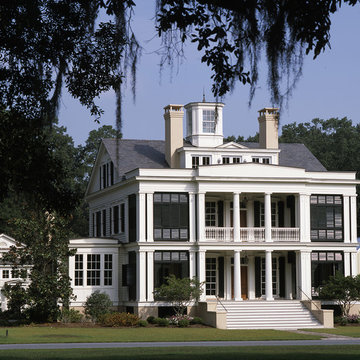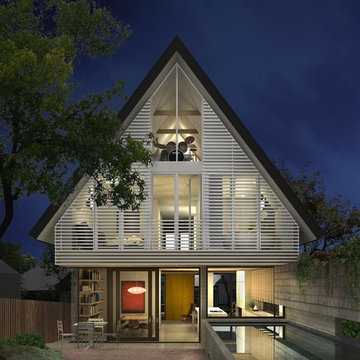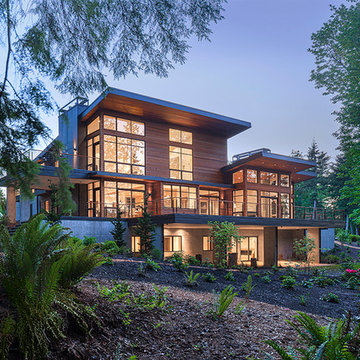Black House Exterior with Three Floors Ideas and Designs
Refine by:
Budget
Sort by:Popular Today
121 - 140 of 5,708 photos
Item 1 of 3
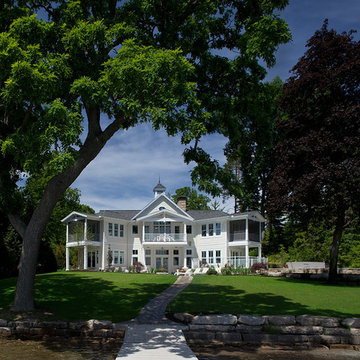
The Highfield is a luxurious waterfront design, with all the quaintness of a gabled, shingle-style home. The exterior combines shakes and stone, resulting in a warm, authentic aesthetic. The home is positioned around three wings, each ending in a set of balconies, which take full advantage of lake views. The main floor features an expansive master bedroom with a private deck, dual walk-in closets, and full bath. The wide-open living, kitchen, and dining spaces make the home ideal for entertaining, especially in conjunction with the lower level’s billiards, bar, family, and guest rooms. A two-bedroom guest apartment over the garage completes this year-round vacation residence.
The main floor features an expansive master bedroom with a private deck, dual walk-in closets, and full bath. The wide-open living, kitchen, and dining spaces make the home ideal for entertaining, especially in conjunction with the lower level’s billiards, bar, family, and guest rooms. A two-bedroom guest apartment over the garage completes this year-round vacation residence.

TEAM
Architect: LDa Architecture & Interiors
Builder: Old Grove Partners, LLC.
Landscape Architect: LeBlanc Jones Landscape Architects
Photographer: Greg Premru Photography
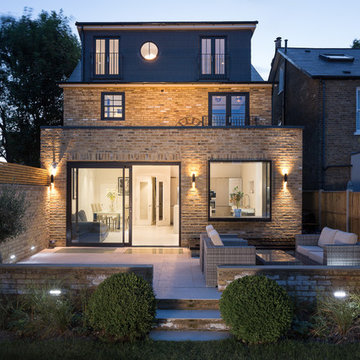
Rear extension
www.adscott.net
Photo of a traditional brick and rear extension in London with three floors.
Photo of a traditional brick and rear extension in London with three floors.
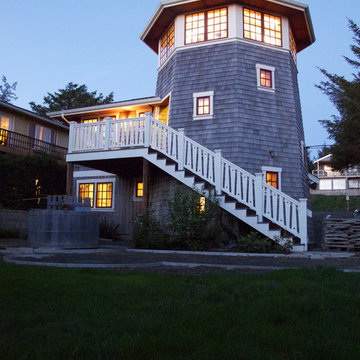
The cabin took a lighthouse for inspiration in this beachfront community.
Photo copyright Howard Miller
This is an example of a medium sized and gey traditional detached house in Portland with three floors, wood cladding, a hip roof and a shingle roof.
This is an example of a medium sized and gey traditional detached house in Portland with three floors, wood cladding, a hip roof and a shingle roof.
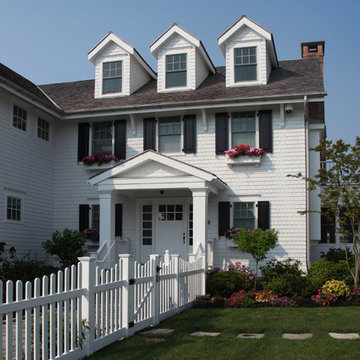
Asher Associates Architects;
Leeds Builders;
CVL, Kitchen Design;
Exquisite Design, Interiors;
John Dimaio, Photography
Photo of a white coastal house exterior in Philadelphia with three floors and wood cladding.
Photo of a white coastal house exterior in Philadelphia with three floors and wood cladding.
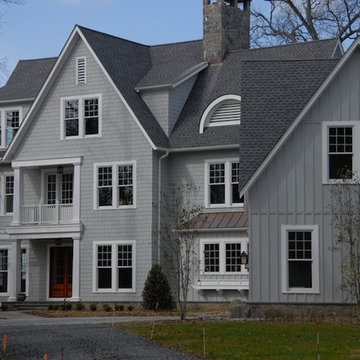
James Hardie cement Board siding, GAF Architectural shingles
This is an example of an expansive and blue traditional detached house in Baltimore with three floors, concrete fibreboard cladding and a mixed material roof.
This is an example of an expansive and blue traditional detached house in Baltimore with three floors, concrete fibreboard cladding and a mixed material roof.

Project Overview:
(via Architectural Record) The four-story house was designed to fit into the compact site on the footprint of a pre-existing house that was razed because it was structurally unsound. Architect Robert Gurney designed the four-bedroom, three-bathroom house to appear to be two-stories when viewed from the street. At the rear, facing the Potomac River, the steep grade allowed the architect to add two additional floors below the main house with minimum intrusion into the wooded site. The house is anchored by two concrete end walls, extending the four-story height. Wood framed walls clad in charred Shou Sugi Ban connect the two concrete walls on the street side of the house while the rear elevation, facing southwest, is largely glass.

Raised planter and fire pit in grass inlay bluestone patio
This is an example of a large and white traditional detached house in Other with three floors, wood cladding, a hip roof, a shingle roof, a brown roof and shiplap cladding.
This is an example of a large and white traditional detached house in Other with three floors, wood cladding, a hip roof, a shingle roof, a brown roof and shiplap cladding.
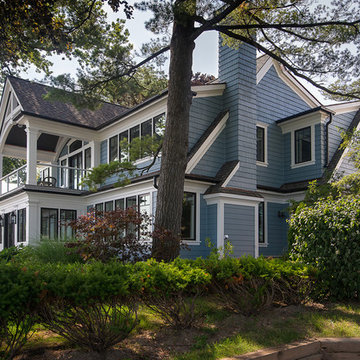
Originally built in the early twentieth century, this Orchard Lake cottage was purchased almost 10 years ago by a wonderful couple—empty nesters with an appreciation for stunning views, modern amenities and quality craftsmanship. They hired MainStreet Design Build to design and remodel their home to fit their needs exactly.
Upon initial inspection, it was apparent that the original home had been modified over the years, sustaining multiple room additions. Consequently, this mid-size cottage home had little character or cohesiveness. Even more concerning, after conducting a thorough inspection, it became apparent that the structure was inadequate to sustain major modifications. As a result, a plan was formulated to take the existing structure down to its original floor deck.
The clients’ needs that fueled the design plan included:
-Preserving and capitalizing on the lake view
-A large, welcoming entry from the street
-A warm, inviting space for entertaining guests and family
-A large, open kitchen with room for multiple cooks
-Built-ins for the homeowner’s book collection
-An in-law suite for the couple’s aging parents
The space was redesigned with the clients needs in mind. Building a completely new structure gave us the opportunity to create a large, welcoming main entrance. The dining and kitchen areas are now open and spacious for large family gatherings. A custom Grabill kitchen was designed with professional grade Wolf and Thermador appliances for an enjoyable cooking and dining experience. The homeowners loved the Grabill cabinetry so much that they decided to use it throughout the home in the powder room, (2) guest suite bathrooms and the laundry room, complete with dog wash. Most breathtaking; however, might be the luxury master bathroom which included extensive use of marble, a 2-person Maax whirlpool tub, an oversized walk-in-shower with steam and bench seating for two, and gorgeous custom-built inset cherry cabinetry.
The new wide plank oak flooring continues throughout the entire first and second floors with a lovely open staircase lit by a chandelier, skylights and flush in-wall step lighting. Plenty of custom built-ins were added on walls and seating areas to accommodate the client’s sizeable book collection. Fitting right in to the gorgeous lakefront lot, the home’s exterior is reminiscent of East Coast “beachy” shingle-style that includes an attached, oversized garage with Mahogany carriage style garage doors that leads directly into a mud room and first floor laundry.
These Orchard Lake property homeowners love their new home, with a combined first and second floor living space totaling 4,429 sq. ft. To further add to the amenities of this home, MainStreet Design Build is currently under design contract for another major lower-level / basement renovation in the fall of 2017.
Kate Benjamin Photography

Brian Thomas Jones, Alex Zarour
Design ideas for a medium sized and black contemporary detached house in Los Angeles with three floors, concrete fibreboard cladding, a flat roof and a green roof.
Design ideas for a medium sized and black contemporary detached house in Los Angeles with three floors, concrete fibreboard cladding, a flat roof and a green roof.

This is an example of an expansive and red contemporary concrete detached house in Denver with three floors and a flat roof.
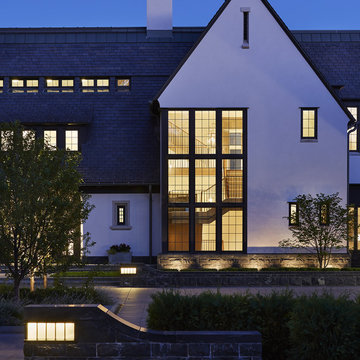
Builder: John Kraemer & Sons | Architect: TEA2 Architects | Interiors: Sue Weldon | Landscaping: Keenan & Sveiven | Photography: Corey Gaffer
This is an example of an expansive and white classic detached house in Minneapolis with mixed cladding, a mixed material roof and three floors.
This is an example of an expansive and white classic detached house in Minneapolis with mixed cladding, a mixed material roof and three floors.
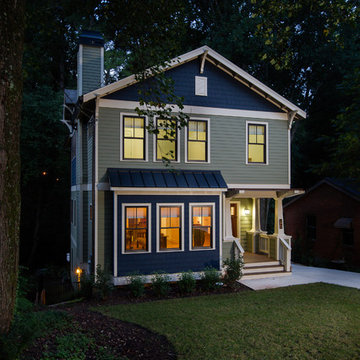
This is an example of a medium sized and green classic house exterior in Atlanta with three floors, concrete fibreboard cladding and a pitched roof.
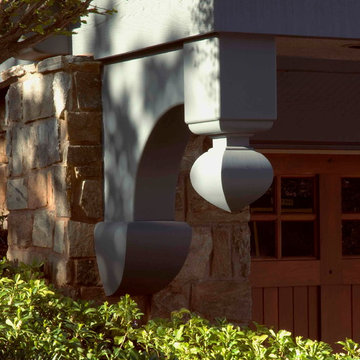
Solid wood brackets made from laminated cedar planks recall wood details from the existing interior stair. THe garage doors are insulated Designer Door teak doors.
Hoachlander Davis Photography
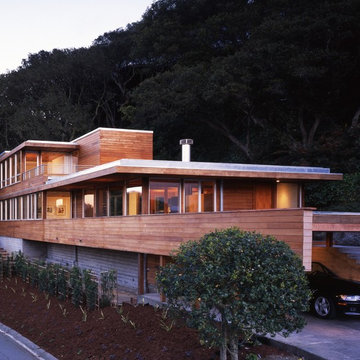
Photo by Cesar Rubio
Inspiration for an expansive and brown modern house exterior in San Francisco with wood cladding, three floors and a flat roof.
Inspiration for an expansive and brown modern house exterior in San Francisco with wood cladding, three floors and a flat roof.
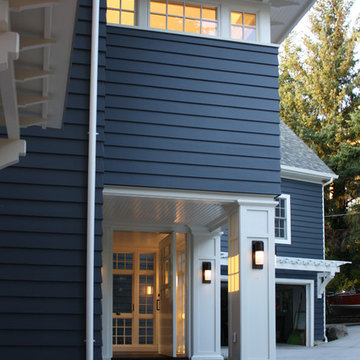
Bead board ceilings inside the entry vestibule and at the covered porch complement the existing and new eaves.
This is an example of a large and blue classic detached house in Seattle with three floors, concrete fibreboard cladding, a pitched roof and a mixed material roof.
This is an example of a large and blue classic detached house in Seattle with three floors, concrete fibreboard cladding, a pitched roof and a mixed material roof.
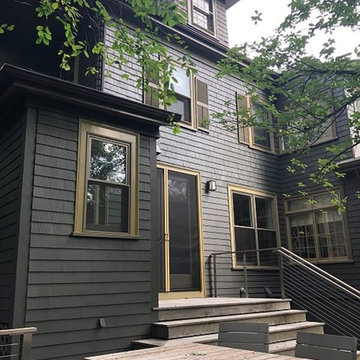
This photo really shows how the charcoal and gold paint colors highlight the shingle siding. This color is a great choice for emphasizing the natural charm and flexibility of wood as a surface. The natural surface of both the back steps and bench in the foreground stand in stark contrast. This greatly enhances the view of the charcoal and gold trim, while bringing them together.
Black House Exterior with Three Floors Ideas and Designs
7
