Black Kids' Bedroom with All Types of Wall Treatment Ideas and Designs
Refine by:
Budget
Sort by:Popular Today
21 - 40 of 133 photos
Item 1 of 3
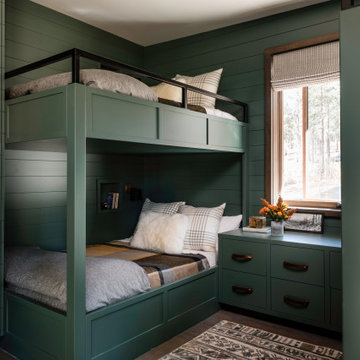
In the bunk room!
Photo of a rustic gender neutral children’s room in Sacramento with green walls, medium hardwood flooring, brown floors and tongue and groove walls.
Photo of a rustic gender neutral children’s room in Sacramento with green walls, medium hardwood flooring, brown floors and tongue and groove walls.
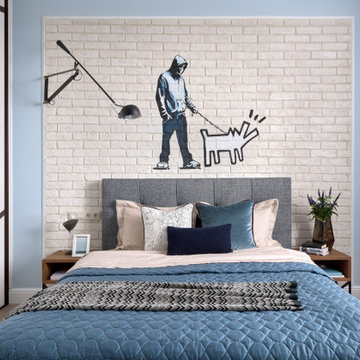
Детская комната для старшего сына - более современная, немного мужская. Кирпичную часть стены украшает граффити.
Photo of a contemporary teen’s room for boys in Moscow with blue walls, medium hardwood flooring, beige floors and brick walls.
Photo of a contemporary teen’s room for boys in Moscow with blue walls, medium hardwood flooring, beige floors and brick walls.
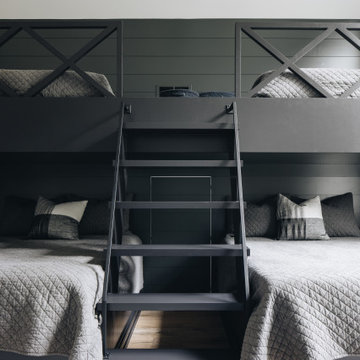
Inspiration for a large traditional teen’s room for boys in Chicago with grey walls, light hardwood flooring, brown floors, exposed beams and panelled walls.

The family living in this shingled roofed home on the Peninsula loves color and pattern. At the heart of the two-story house, we created a library with high gloss lapis blue walls. The tête-à-tête provides an inviting place for the couple to read while their children play games at the antique card table. As a counterpoint, the open planned family, dining room, and kitchen have white walls. We selected a deep aubergine for the kitchen cabinetry. In the tranquil master suite, we layered celadon and sky blue while the daughters' room features pink, purple, and citrine.

Design ideas for a large contemporary gender neutral kids' bedroom in Saint Petersburg with multi-coloured walls, light hardwood flooring, grey floors, a drop ceiling, panelled walls and feature lighting.
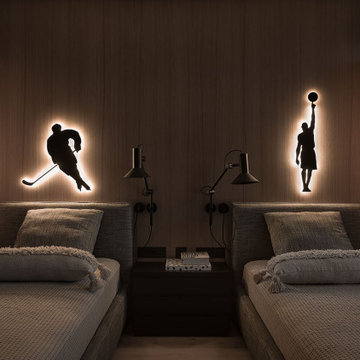
В портфолио Design Studio Yuriy Zimenko можно найти разные проекты: монохромные и яркие, минималистичные и классические. А все потому, что Юрий Зименко любит экспериментировать. Да и заказчики свое жилье видят по-разному. В случае с этой квартирой, расположенной в одном из новых жилых комплексов Киева, построение проекта началось с эмоций. Во время первой встречи с дизайнером, его будущие заказчики обмолвились о недавнем путешествии в Австрию. В семье двое сыновей, оба спортсмены и поездки на горнолыжные курорты – не просто часть общего досуга. Во время последнего вояжа, родители и их дети провели несколько дней в шале. Рассказывали о нем настолько эмоционально, что именно дома на альпийских склонах стали для дизайнера Юрия Зименко главной вводной в разработке концепции квартиры в Киеве. «В чем главная особенность шале? В обилии натурального дерева. А дерево в интерьере – отличный фон для цветовых экспериментов, к которым я время от времени прибегаю. Мы ухватились за эту идею и постарались максимально раскрыть ее в пространстве интерьера», – рассказывает Юрий Зименко.
Началось все с доработки изначальной планировки. Центральное ядро апартаментов выделили под гостиную, объединенную с кухней и столовой. По соседству расположили две спальни и ванные комнаты, выкроить место для которых удалось за счет просторного коридора. А вот главную ставку в оформлении квартиры сделали на фактуры: дерево, металл, камень, натуральный текстиль и меховую обивку. А еще – на цветовые акценты и арт-объекты от украинских художников. Большая часть мебели в этом интерьере также украинского производства. «Мы ставили перед собой задачу сформировать современное пространство с атмосферой, которую заказчики смогли бы назвать «своим домом». Для этого использовали тактильные материалы и богатую палитру.
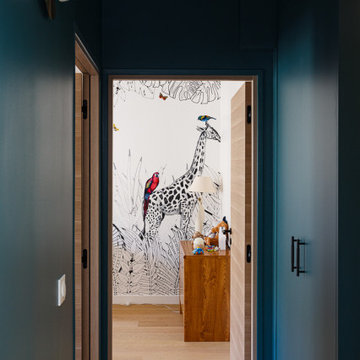
Pour ce projet, nous avons travaillé de concert avec notre cliente. L’objectif était d’ouvrir les espaces et rendre l’appartement le plus lumineux possible. Pour ce faire, nous avons absolument TOUT cassé ! Seuls vestiges de l’ancien appartement : 2 poteaux, les chauffages et la poutre centrale.
Nous avons ainsi réagencé toutes les pièces, supprimé les couloirs et changé les fenêtres. La palette de couleurs était principalement blanche pour accentuer la luminosité; le tout ponctué par des touches de couleurs vert-bleues et boisées. Résultat : des pièces de vie ouvertes, chaleureuses qui baignent dans la lumière.
De nombreux rangements, faits maison par nos experts, ont pris place un peu partout dans l’appartement afin de s’inscrire parfaitement dans l’espace. Exemples probants de notre savoir-faire : le meuble bleu dans la chambre parentale ou encore celui en forme d’arche.
Grâce à notre process et notre expérience, la rénovation de cet appartement de 100m2 a duré 4 mois et coûté env. 100 000 euros #MonConceptHabitation
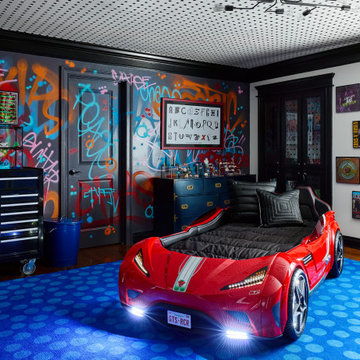
Inspiration for a bohemian toddler’s room for boys in Chicago with multi-coloured walls, dark hardwood flooring, brown floors, a wallpapered ceiling and wallpapered walls.
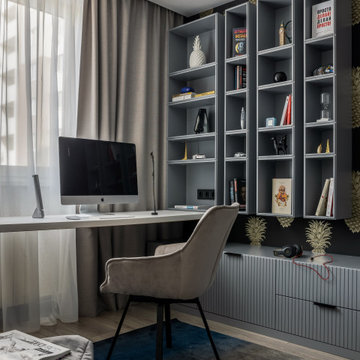
Photo of a medium sized contemporary kids' bedroom in Other with black walls, laminate floors, beige floors, a drop ceiling and wallpapered walls.
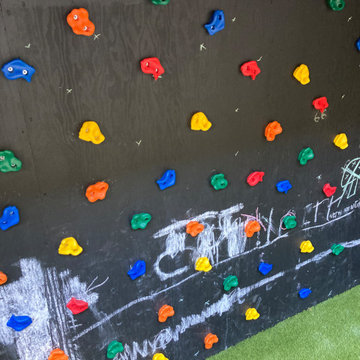
Split level garden.: Upper level sitting area and lower level kids activities with monkey bars and a climbing wall
Design ideas for a small modern gender neutral kids' bedroom in New York with carpet and wood walls.
Design ideas for a small modern gender neutral kids' bedroom in New York with carpet and wood walls.
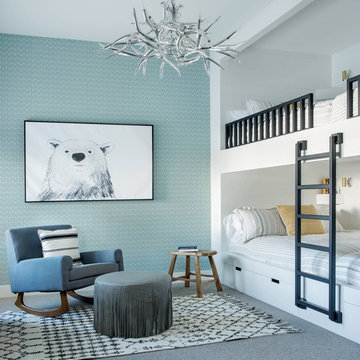
Photo of a rustic gender neutral children’s room in Other with blue walls, carpet, grey floors, wallpapered walls and feature lighting.
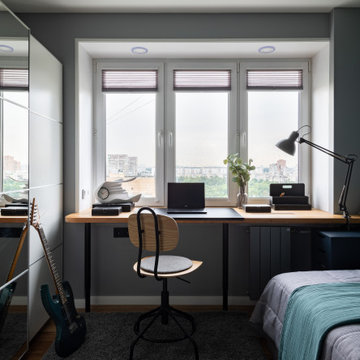
This is an example of a small teen’s room for boys in Moscow with green walls, medium hardwood flooring, brick walls and feature lighting.
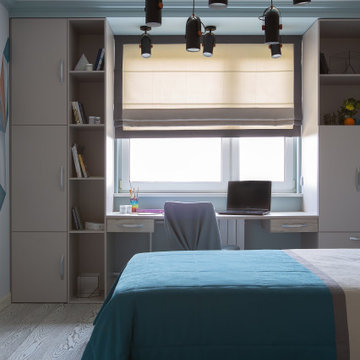
Детская комната для мальчика 13 лет. На стене ручная роспись. Увеличили пространство комнаты за счет использования подоконника в качестве рабочей зоны. Вся мебель выполнена под заказ по индивидуальным размерам. Текстиль в проекте выполнен так же нашей студией и разработан лично дизайнером проекта Ириной Мариной.
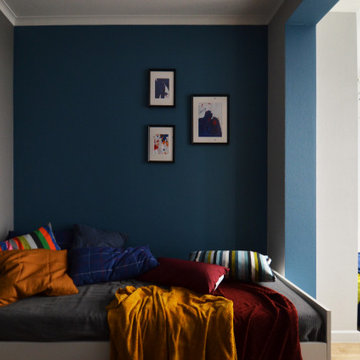
Inspiration for a small contemporary teen’s room for boys in Other with grey walls, laminate floors, brown floors, wallpapered walls and feature lighting.
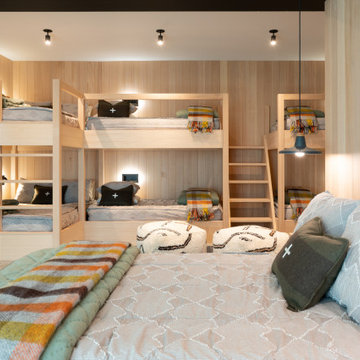
Mountain modern built-in bunk bed.
Design ideas for a scandi gender neutral kids' bedroom in Seattle with beige walls, beige floors and wood walls.
Design ideas for a scandi gender neutral kids' bedroom in Seattle with beige walls, beige floors and wood walls.
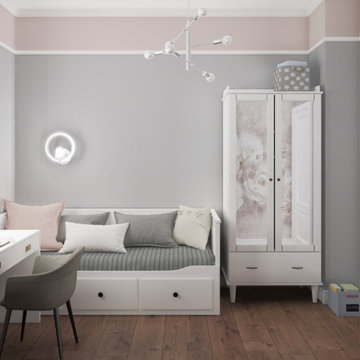
Design ideas for a small children’s room for girls in Moscow with multi-coloured walls, brown floors, all types of ceiling, wainscoting, feature lighting and dark hardwood flooring.
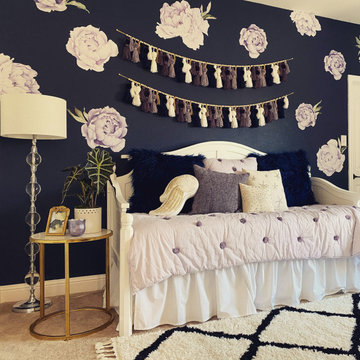
Photo of a medium sized traditional children’s room for girls in Dallas with blue walls, carpet, beige floors and wallpapered walls.
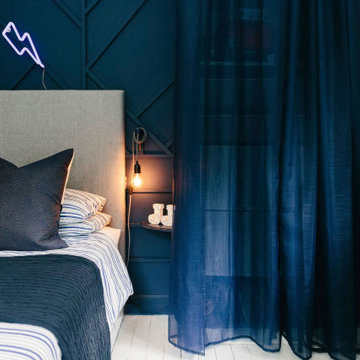
Our designer Tracey has created a brilliant bedroom for her teenage boy. We love the geometric panelling framed by perfectly positioned curtains that hide the mountain loads of storage needed in this space.
We also have to admire the little personal touches like the JJ ornaments and the lightning neon sign. ⚡️

Sleeping Loft
Photo of a small rustic gender neutral kids' bedroom with blue walls, medium hardwood flooring, a wood ceiling and wood walls.
Photo of a small rustic gender neutral kids' bedroom with blue walls, medium hardwood flooring, a wood ceiling and wood walls.
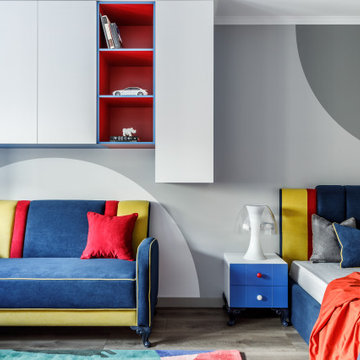
This is an example of a large contemporary gender neutral kids' bedroom in Other with medium hardwood flooring, wallpapered walls, grey walls and grey floors.
Black Kids' Bedroom with All Types of Wall Treatment Ideas and Designs
2