Black Kids' Room and Nursery Ideas and Designs with Medium Hardwood Flooring
Refine by:
Budget
Sort by:Popular Today
1 - 20 of 255 photos
Item 1 of 3

Our clients purchased a new house, but wanted to add their own personal style and touches to make it really feel like home. We added a few updated to the exterior, plus paneling in the entryway and formal sitting room, customized the master closet, and cosmetic updates to the kitchen, formal dining room, great room, formal sitting room, laundry room, children’s spaces, nursery, and master suite. All new furniture, accessories, and home-staging was done by InHance. Window treatments, wall paper, and paint was updated, plus we re-did the tile in the downstairs powder room to glam it up. The children’s bedrooms and playroom have custom furnishings and décor pieces that make the rooms feel super sweet and personal. All the details in the furnishing and décor really brought this home together and our clients couldn’t be happier!

Boys bedroom and loft study
Photo: Rob Karosis
Rural children’s room for boys in Charleston with yellow walls, medium hardwood flooring and a dado rail.
Rural children’s room for boys in Charleston with yellow walls, medium hardwood flooring and a dado rail.
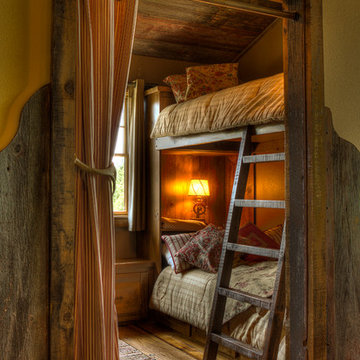
Design ideas for a rustic gender neutral kids' bedroom in Minneapolis with medium hardwood flooring.
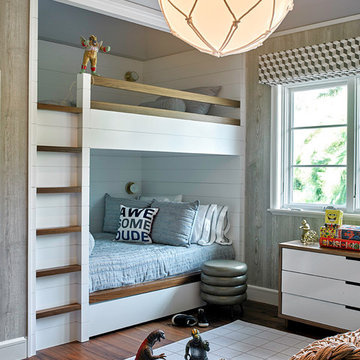
Inspiration for a coastal kids' bedroom in Miami with grey walls, medium hardwood flooring, brown floors and feature lighting.
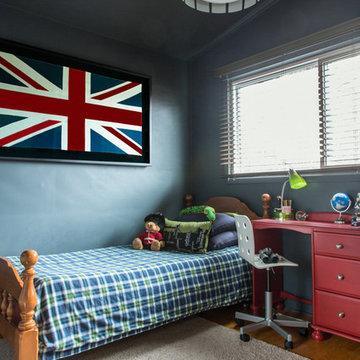
This boys bedroom decor was inspired by the framed Union Jack flag, which also has sentimental value as the boy was born in London, UK. We chose to paint the room entirely in Benjamin Moore's flint, including ceiling and trim. The room is small but with the slanted ceilings and contrary to myth, the dark colour doesn't make this room feel smaller. We popped with red and green accents and used many of the boys items as accessories when styling.
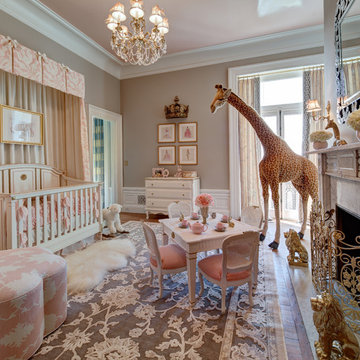
Little girl's nursery featuring a color palette of greys and blush pinks. Fabrics are Schumacher and custom furniture by AFK in California. Some highlights of the space are the set of Barbie prints with crown above, the high-gloss pink ceiling and of course the 8 foot giraffe. Photo credit: Wing Wong of Memories, TTL
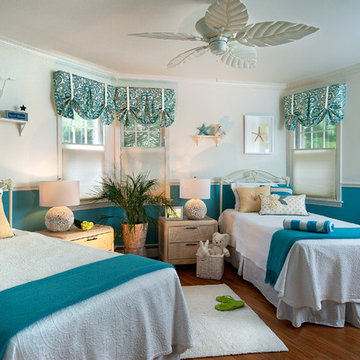
Designed by Nancy Lucas, Decorating Den Interiors in Sea Girt, NJ. Won Third Place in Children's Bedroom Category.
This is an example of a nautical gender neutral kids' bedroom in New York with blue walls, medium hardwood flooring and a dado rail.
This is an example of a nautical gender neutral kids' bedroom in New York with blue walls, medium hardwood flooring and a dado rail.
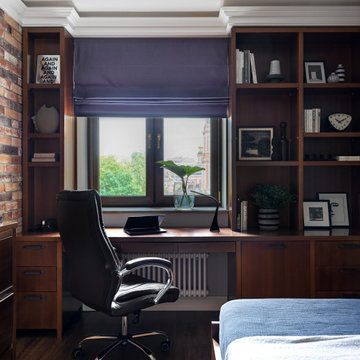
Дизайн-проект реализован Архитектором-Дизайнером Екатериной Ялалтыновой. Комплектация и декорирование - Бюро9. Строительная компания - ООО "Шафт"
Medium sized classic kids' bedroom for boys in Moscow with grey walls, medium hardwood flooring and brown floors.
Medium sized classic kids' bedroom for boys in Moscow with grey walls, medium hardwood flooring and brown floors.
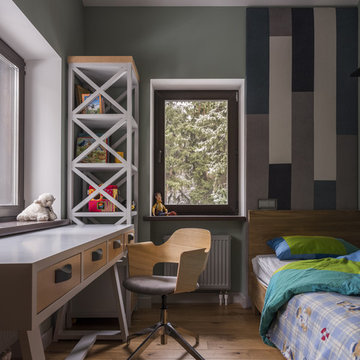
фотограф Дина Александрова
Photo of a medium sized contemporary kids' bedroom for boys in Moscow with grey walls, medium hardwood flooring and brown floors.
Photo of a medium sized contemporary kids' bedroom for boys in Moscow with grey walls, medium hardwood flooring and brown floors.

The family living in this shingled roofed home on the Peninsula loves color and pattern. At the heart of the two-story house, we created a library with high gloss lapis blue walls. The tête-à-tête provides an inviting place for the couple to read while their children play games at the antique card table. As a counterpoint, the open planned family, dining room, and kitchen have white walls. We selected a deep aubergine for the kitchen cabinetry. In the tranquil master suite, we layered celadon and sky blue while the daughters' room features pink, purple, and citrine.
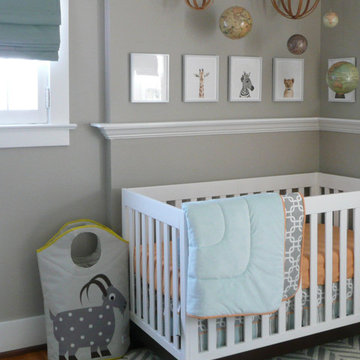
This modern eclectic baby boy's nursery has gray walls and white trim. Modern, transitional and traditional elements are used to create a fun, travel inspired, peaceful space for baby and parents. Baby furniture includes contemporary white crib and hamper. Accessorized by framed animal prints, mobile with spheres and globes. Hardwood flooring is covered with a gray and white chevron rug. Window has a blue fabric shade.
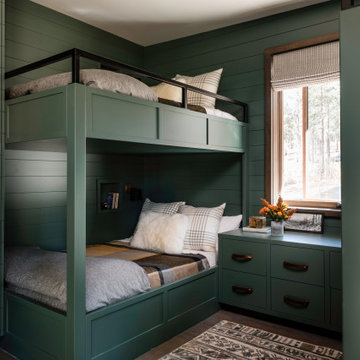
In the bunk room!
Photo of a rustic gender neutral children’s room in Sacramento with green walls, medium hardwood flooring, brown floors and tongue and groove walls.
Photo of a rustic gender neutral children’s room in Sacramento with green walls, medium hardwood flooring, brown floors and tongue and groove walls.

Детская комната в современном стиле. В комнате встроена дополнительная световая группа подсветки для детей. Имеется возможность управлять подсветкой с пульта, так же изменение темы света под музыку.
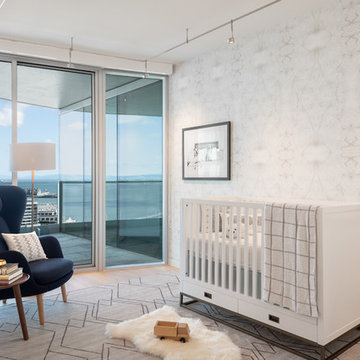
Photo of a contemporary nursery for boys in San Francisco with multi-coloured walls, multi-coloured floors, medium hardwood flooring and feature lighting.
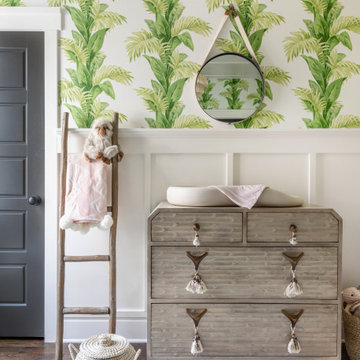
Design ideas for a traditional nursery for girls in Charlotte with white walls, medium hardwood flooring, brown floors and a dado rail.

Northern Michigan summers are best spent on the water. The family can now soak up the best time of the year in their wholly remodeled home on the shore of Lake Charlevoix.
This beachfront infinity retreat offers unobstructed waterfront views from the living room thanks to a luxurious nano door. The wall of glass panes opens end to end to expose the glistening lake and an entrance to the porch. There, you are greeted by a stunning infinity edge pool, an outdoor kitchen, and award-winning landscaping completed by Drost Landscape.
Inside, the home showcases Birchwood craftsmanship throughout. Our family of skilled carpenters built custom tongue and groove siding to adorn the walls. The one of a kind details don’t stop there. The basement displays a nine-foot fireplace designed and built specifically for the home to keep the family warm on chilly Northern Michigan evenings. They can curl up in front of the fire with a warm beverage from their wet bar. The bar features a jaw-dropping blue and tan marble countertop and backsplash. / Photo credit: Phoenix Photographic
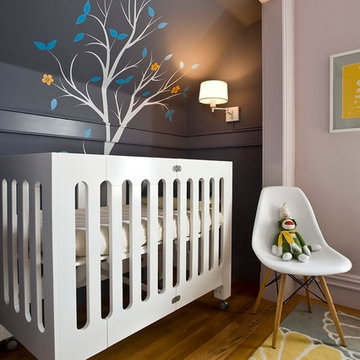
Liz Caruana
Inspiration for a scandi gender neutral nursery in San Francisco with grey walls, medium hardwood flooring and a dado rail.
Inspiration for a scandi gender neutral nursery in San Francisco with grey walls, medium hardwood flooring and a dado rail.

Modern attic children's room with a mezzanine adorned with a metal railing. Maximum utilization of small space to create a comprehensive living room with a relaxation area. An inversion of the common solution of placing the relaxation area on the mezzanine was applied. Thus, the room was given a consistently neat appearance, leaving the functional area on top. The built-in composition of cabinets and bookshelves does not additionally take up space. Contrast in the interior colours scheme was applied, focusing attention on visually enlarging the space while drawing attention to clever decorative solutions.The use of velux window allowed for natural daylight to illuminate the interior, supplemented by Astro and LED lighting, emphasizing the shape of the attic.
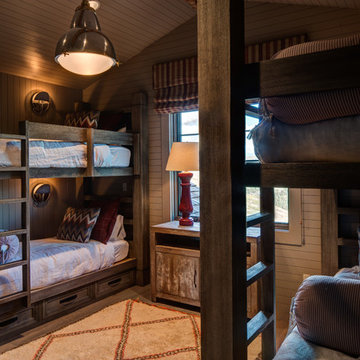
Inspiration for a rustic gender neutral kids' bedroom in Salt Lake City with brown walls, medium hardwood flooring and brown floors.
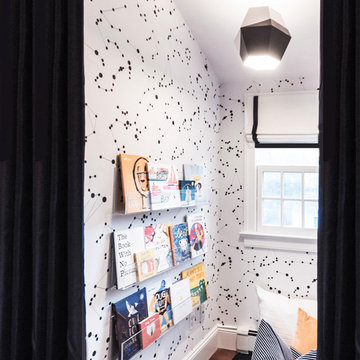
An out of this world, space-themed boys room in suburban New Jersey. The color palette is navy, black, white, and grey, and with geometric motifs as a nod to science and exploration. This large bedroom offers several areas for our little client to play, including this reading nook lined in constellations wallpaper. Acrylic display shelves hung low allow child to easily see and reach books. The 3D hexagon pendant in grey and white adds to the space motif, and the curtains that enclose this nook create a cozy, hideaway. The rug is made of Flor carpet tiles, a durable option.
Photo Credit: Erin Coren, Curated Nest Interiors
Black Kids' Room and Nursery Ideas and Designs with Medium Hardwood Flooring
1

