Black Living Room with a Concealed TV Ideas and Designs
Refine by:
Budget
Sort by:Popular Today
41 - 60 of 494 photos
Item 1 of 3

In the case of the Ivy Lane residence, the al fresco lifestyle defines the design, with a sun-drenched private courtyard and swimming pool demanding regular outdoor entertainment.
By turning its back to the street and welcoming northern views, this courtyard-centred home invites guests to experience an exciting new version of its physical location.
A social lifestyle is also reflected through the interior living spaces, led by the sunken lounge, complete with polished concrete finishes and custom-designed seating. The kitchen, additional living areas and bedroom wings then open onto the central courtyard space, completing a sanctuary of sheltered, social living.
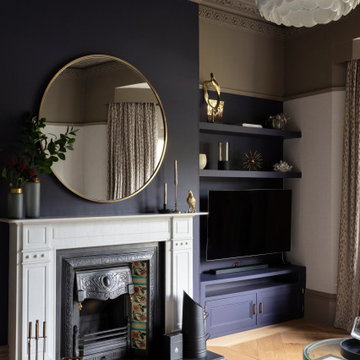
A delicious formal lounge where the hero is the fireplace but the TV is still there. Painting the original cornice in a darker neutral tone draws the eye to the decadent detail. Using pops of brass detailing on the accessories gives a subtle yet elegant sense of glamour to the space.

Anita Lang - IMI Design - Scottsdale, AZ
Photo of a large formal open plan living room in Phoenix with brown walls, a ribbon fireplace, a stone fireplace surround, a concealed tv, black floors and slate flooring.
Photo of a large formal open plan living room in Phoenix with brown walls, a ribbon fireplace, a stone fireplace surround, a concealed tv, black floors and slate flooring.

This two story family room is bright, cheerful and comfortable!
GarenTPhotography
Design ideas for a large traditional formal open plan living room in Chicago with yellow walls, a standard fireplace, medium hardwood flooring and a concealed tv.
Design ideas for a large traditional formal open plan living room in Chicago with yellow walls, a standard fireplace, medium hardwood flooring and a concealed tv.
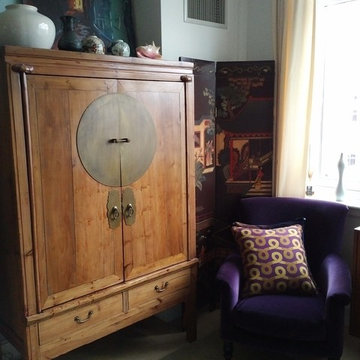
To hide unattractive air vents and electrical devices, we used a Japanese screen to cover the condo's heat and air conditioning filter and a Chinese armoire to store a 36" flat screen TV, DVR and cable box. The purple velour chair is from Sofa.com. The yellow and purple accent pillow is from Ethan Allen.
Photo Credit: Ellen Silverman
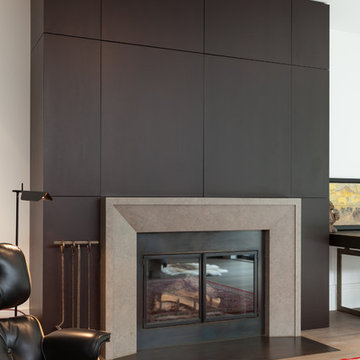
Another view of the previous image, here showing how the television is "hidden" when not in use. Photo by Rusty Reniers
Medium sized modern enclosed living room in San Francisco with a standard fireplace, a wooden fireplace surround, a concealed tv, white walls, light hardwood flooring and brown floors.
Medium sized modern enclosed living room in San Francisco with a standard fireplace, a wooden fireplace surround, a concealed tv, white walls, light hardwood flooring and brown floors.

Située en région parisienne, Du ciel et du bois est le projet d’une maison éco-durable de 340 m² en ossature bois pour une famille.
Elle se présente comme une architecture contemporaine, avec des volumes simples qui s’intègrent dans l’environnement sans rechercher un mimétisme.
La peau des façades est rythmée par la pose du bardage, une stratégie pour enquêter la relation entre intérieur et extérieur, plein et vide, lumière et ombre.
-
Photo: © David Boureau
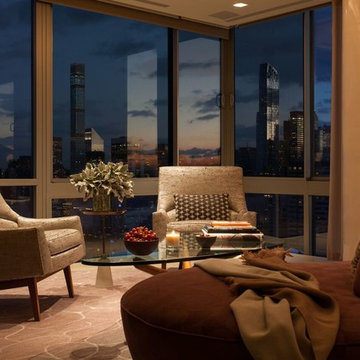
Photo of a large modern formal open plan living room in New York with grey walls, limestone flooring, a concealed tv and beige floors.
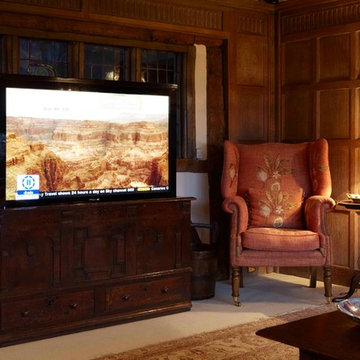
Inspiration for a medium sized traditional enclosed living room in Other with a reading nook, carpet and a concealed tv.
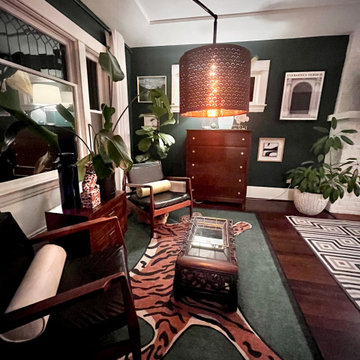
Une magnifique maison de style "Craftsman" des années 1920 à Portland avait besoin d'une transition du style "farm-house" démodé à son aspect actuel funky et fabuleux ! Consultez les photos avant dans la galerie photo pour voir le changement impressionnant !
L'espace était un long rectangle avec deux ouvertures, une depuis l'entrée et une depuis la cuisine. Ces ouvertures ont créé involontairement trois sections. La partie délicate du projet consistait à créer trois zones distinctes, chacune ayant sa propre fonctionnalité et son propre style, tout en faisant de la pièce un ensemble cohérent.
Nous avons choisi d'adopter une palette de couleurs vert foncé, inspirée des couleurs veloutées des années 1920, année d'origine de la maison. Les caractéristiques architecturales typiques du style "Craftsman", telles que les larges encadrements de fenêtres et de portes et les plinthes, ont été peintes en blanc pur pour créer un contraste saisissant avec le vert foncé.
La cliente souhaitait un espace créatif et éclectique, quelque chose de funky mais élégant... Nous avons donc opté pour une palette de couleurs comprenant le vert foncé, le noir, le blanc, la crème et l'or. Le style est éclectique, mêlant des pièces inspirées du milieu du siècle et du design MCM, quelques antiquités japonaises et chinoises, des éléments de décoration funky inspirés des années 70, des éléments de design Art Déco, ainsi que quelques pièces industrielles... Le résultat final est une pièce fabuleuse, amusante et funky, pleine de caractère et de clins d'œil au passé de la maison.
La pièce se compose d'une salle à manger, d'un salon/salle familiale et d'un “coin cocktail"...
La salle à manger est dotée d'un luminaire d'inspiration MCM "Sputnik", d'un tapis Johnathan Adler noir et blanc tourbillonnant, ainsi que d'un ensemble fabuleux de chaises à dossier échelle d'Arne Vodder, fabriquées en Suède dans les années 1960.
Le salon familial présente une immense cheminée en briques qui a été peinte en blanc, avec un écran de projection installé sous le manteau (une solution esthétique, plus élégante qu'une télévision placée au-dessus du manteau) ; un autre tapis Johnathan Adler, cette fois-ci avec un motif inspiré de l'Art déco ; ainsi qu'un grand canapé en cuir couleur cigare, qui contraste magnifiquement avec les murs verts foncés. Et si vous ne l'aviez pas déjà remarqué, la cliente était une grande amatrice de plantes, alors nous en avons mis partout !
Le troisième espace est le “coin cocktail", comme nous aimions l'appeler... Cet espace comprend de superbes chaises en cuir noir inspirées des années 60, un tapis tigre amusant, toujours signé Johnathan Adler, une magnifique table de thé antiquité et une lampe arquée. Cet espace cosy invite à déguster des cocktails !
La recherche de pièces pour ce projet a été sans aucun doute la partie la plus amusante, avec des éléments provenant du monde entier. L’espace offre également la possibilité d’évoluer, car la cliente est une collectionneuse passionnée d’antiquités et d’articles funky !
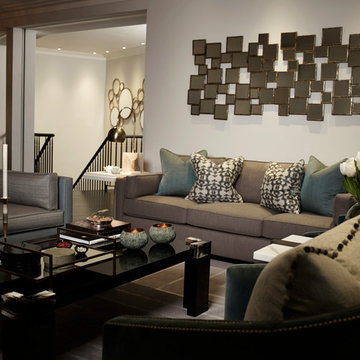
Photo of a medium sized contemporary formal open plan living room in London with grey walls, dark hardwood flooring, a standard fireplace, a stone fireplace surround, a concealed tv and brown floors.
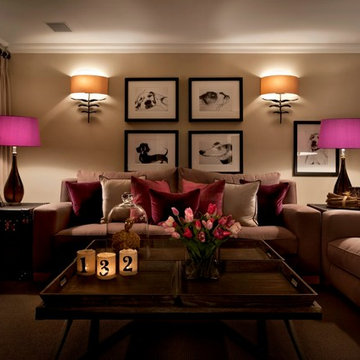
A really fun TV room for the grown up family, showing sketches of dogs from Valerie Davide’s collection. The coffee table which is a personal favourite, was a limited edition with April Hamilton
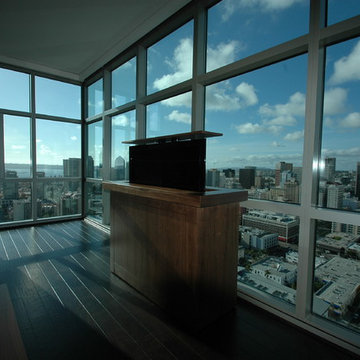
Costco TV lift cabinet is US Made by Cabinet Tronix. This modern Titan design is bench made with very high quality and has a motorized pop-up TV lift cabinet incorporated. Select from 125 Costco TV designs http://www.cabinet-tronix.com/
which come with a 5 year warranty and can be placed at the foot of the bed, against the wall or center of the room.
Costco TV lift cabinet by "Best of Houzz 2014" for service, by Cabinet Tronix, has 12 years-experience specializing in Flat screen TV lift furniture.
This handmade TV lift cabinet is made to order and dimensions will be based on your TV size and other technology component needs. There are stock sizes however it can be made to hold any size larger flat screen TV. Select from Walnut, Maple, Cherry or Mahogany woods
You can have any of our 125 plus TV lift cabinet designs set at the foot of the bed, against a wall/window or center of the room. All designs are finished on all 4 sides with the exact same wood type and finish. All Cabinet Tronix TV lift cabinet models come with HDMI cables, Digital display universal remote, built in Infrared repeater system, TV mount, wire web wrap, component section and power bar.
You can also opt to include our optional 360 TV lift swivel system. Custom finishes and sizing
All motorized TV lift cabinet consoles are blanket wrapped shipped into clients homes.
You can see other modern Pop-Up TV lift cabinets at http://www.cabinet-tronix.com/modern_plasma_lifts.html
Phone: 619-422-2784
Costco TV lift cabinet
TV lift cabinet Costco cabinet
TelevisionTV lift cabinet
Costco TV lift console
Pop up TV cabinet Costco
Motorized TV lift cabinet Costco
Costco Television lift furniture
Costco flat screen TV lift cabinet
Costco hidden TV Lift cabinet
Costco end of bed TV lift cabinets
Costco foot of bed TV Lift
Costco Modern TV lift cabinet

Living room cabinetry feat. fireplace, stone surround and concealed TV. A clever pocket slider hides the TV in the featured wooden paneled wall.
Medium sized modern formal open plan living room in Auckland with black walls, medium hardwood flooring, a standard fireplace, a metal fireplace surround, a concealed tv, brown floors and tongue and groove walls.
Medium sized modern formal open plan living room in Auckland with black walls, medium hardwood flooring, a standard fireplace, a metal fireplace surround, a concealed tv, brown floors and tongue and groove walls.
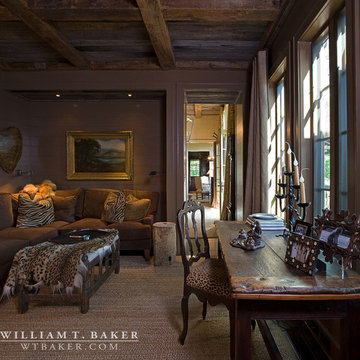
James Lockheart phot
Can you imagine enjoying this cozy sitting area with a stone fireplace and rustic wood ceiling? Interiors by Kathleen Rivers.
Photo of a medium sized rustic enclosed living room in Atlanta with brown walls, dark hardwood flooring and a concealed tv.
Photo of a medium sized rustic enclosed living room in Atlanta with brown walls, dark hardwood flooring and a concealed tv.

Earthy tones and rich colors evolve together at this Laurel Hollow Manor that graces the North Shore. An ultra comfortable leather Chesterfield sofa and a mix of 19th century antiques gives this grand room a feel of relaxed but rich ambiance.
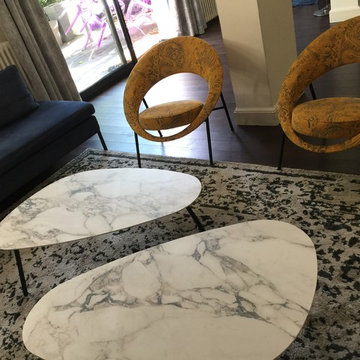
Mise en Scène Intérieurs
Photo of a modern open plan living room in Paris with white walls, dark hardwood flooring and a concealed tv.
Photo of a modern open plan living room in Paris with white walls, dark hardwood flooring and a concealed tv.
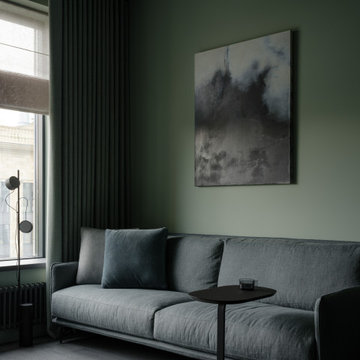
Photo of a medium sized contemporary living room in Moscow with a reading nook and a concealed tv.
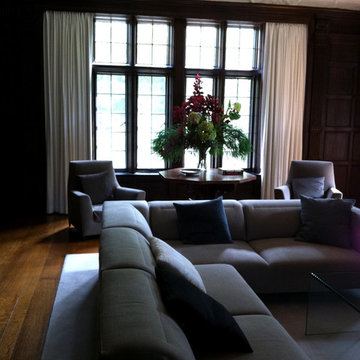
Michael Mundy Photographer, Daniel Solomon
Photo of an expansive eclectic enclosed living room in New York with black walls, dark hardwood flooring, a standard fireplace, a stone fireplace surround and a concealed tv.
Photo of an expansive eclectic enclosed living room in New York with black walls, dark hardwood flooring, a standard fireplace, a stone fireplace surround and a concealed tv.
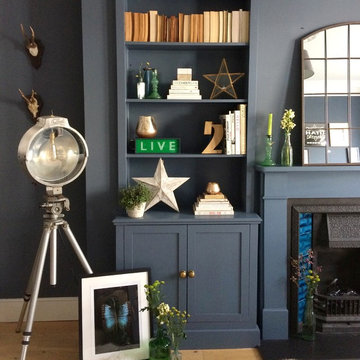
Photo of a medium sized classic formal enclosed living room in London with blue walls and a concealed tv.
Black Living Room with a Concealed TV Ideas and Designs
3