Black Living Room with a Wall Mounted TV Ideas and Designs
Refine by:
Budget
Sort by:Popular Today
41 - 60 of 4,505 photos
Item 1 of 3
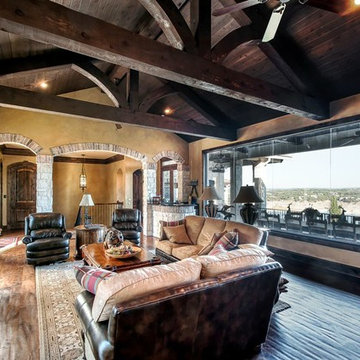
Wade Blissard
Design ideas for a large rustic open plan living room in Austin with beige walls, dark hardwood flooring, a standard fireplace, a stone fireplace surround, a wall mounted tv and brown floors.
Design ideas for a large rustic open plan living room in Austin with beige walls, dark hardwood flooring, a standard fireplace, a stone fireplace surround, a wall mounted tv and brown floors.

Wendy Mills
Photo of a coastal formal living room in Boston with beige walls, dark hardwood flooring, a standard fireplace, a wall mounted tv and a stone fireplace surround.
Photo of a coastal formal living room in Boston with beige walls, dark hardwood flooring, a standard fireplace, a wall mounted tv and a stone fireplace surround.

The original double-sided fireplace anchors and connects the living and dining spaces. The owner’s carefully selected modern furnishings are arranged on a new hardwood floor. Photo Credit: Dale Lang

Интерьер задумывался как практичное и минималистичное пространство, поэтому здесь минимальное количество мебели и декора. Но отдельное место в интерьере занимает ударная установка, на которой играет заказчик, она задает творческую и немного гранжевую атмосферу и изначально ее внешний вид подтолкнул нас к выбранной стилистике.
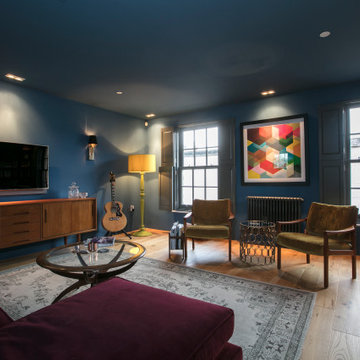
This townhouse in East Dulwich was newly built in sympathy with its Georgian neighbours. An imposing building set over four stories, the owners described their home as a ‘white box’, requiring full design and dressing.
The brief was to create defined spaces on each floor that reflected the owner’s bold tastes and appreciation of the Soho House aesthetic. A ‘club’ style den was created on the raised ground floor with a ‘speakeasy pub’ in the basement off the main entertaining space. The master suite in the eaves, housed a walk in wardrobe, ensuite with double sinks and shower. Throughout the home bold colour, varied textures and playful art were abundant.

Designed in sharp contrast to the glass walled living room above, this space sits partially underground. Precisely comfy for movie night.
Photo of a large rustic grey and brown enclosed living room in Chicago with beige walls, slate flooring, a standard fireplace, a metal fireplace surround, a wall mounted tv, black floors, a wood ceiling and wood walls.
Photo of a large rustic grey and brown enclosed living room in Chicago with beige walls, slate flooring, a standard fireplace, a metal fireplace surround, a wall mounted tv, black floors, a wood ceiling and wood walls.
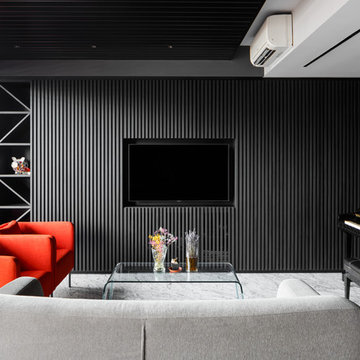
Design ideas for a contemporary living room in Singapore with a music area, black walls, a wall mounted tv and white floors.

Tony Hernandez Photography
Design ideas for an expansive contemporary open plan living room in Phoenix with white walls, porcelain flooring, a ribbon fireplace, a stone fireplace surround, a wall mounted tv and grey floors.
Design ideas for an expansive contemporary open plan living room in Phoenix with white walls, porcelain flooring, a ribbon fireplace, a stone fireplace surround, a wall mounted tv and grey floors.

Photo of a medium sized classic formal enclosed living room in Salt Lake City with grey walls, porcelain flooring, a standard fireplace, a tiled fireplace surround, a wall mounted tv and black floors.

A fun great room featuring traditional designs with a twist of hip elements. Bold royal blue colors make a bold statement while materials like velvet fabric and black marble keep this room looking luxurious and fresh!
Photo credit: Bob Fortner Photography
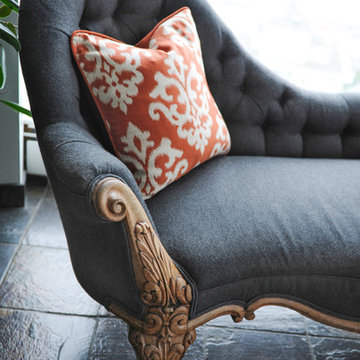
The homeowners of this condo sought our assistance when downsizing from a large family home on Howe Sound to a small urban condo in Lower Lonsdale, North Vancouver. They asked us to incorporate many of their precious antiques and art pieces into the new design. Our challenges here were twofold; first, how to deal with the unconventional curved floor plan with vast South facing windows that provide a 180 degree view of downtown Vancouver, and second, how to successfully merge an eclectic collection of antique pieces into a modern setting. We began by updating most of their artwork with new matting and framing. We created a gallery effect by grouping like artwork together and displaying larger pieces on the sections of wall between the windows, lighting them with black wall sconces for a graphic effect. We re-upholstered their antique seating with more contemporary fabrics choices - a gray flannel on their Victorian fainting couch and a fun orange chenille animal print on their Louis style chairs. We selected black as an accent colour for many of the accessories as well as the dining room wall to give the space a sophisticated modern edge. The new pieces that we added, including the sofa, coffee table and dining light fixture are mid century inspired, bridging the gap between old and new. White walls and understated wallpaper provide the perfect backdrop for the colourful mix of antique pieces. Interior Design by Lori Steeves, Simply Home Decorating. Photos by Tracey Ayton Photography

Prior to remodeling, this spacious great room was reminiscent of the 1907’s in both its furnishings and window treatments. While the view from the room is spectacular with windows that showcase a beautiful pond and a large expanse of land with a horse barn, the interior was dated.
Our client loved his space, but knew it needed an update. Before the remodel began, there was a wall that separated the kitchen from the great room. The client desired a more open and fluid floor plan. Arlene Ladegaard, principle designer of Design Connection, Inc., was contacted to help achieve his dreams of creating an open and updated space.
Arlene designed a space that is transitional in style. She used an updated color palette of gray tons to compliment the adjoining kitchen. By opening the space up and unifying design styles throughout, the blending of the two rooms becomes seamless.
Comfort was the primary consideration in selecting the sectional as the client wanted to be able to sit at length for leisure and TV viewing. The side tables are a dark wood that blends beautifully with the newly installed dark wood floors, the windows are dressed in simple treatments of gray linen with navy accents, for the perfect final touch.
With regard to artwork and accessories, Arlene spent many hours at outside markets finding just the perfect accessories to compliment all the furnishings. With comfort and function in mind, each welcoming seat is flanked by a surface for setting a drink – again, making it ideal for entertaining.
Design Connection, Inc. of Overland Park provided the following for this project: space plans, furniture, window treatments, paint colors, wood floor selection, tile selection and design, lighting, artwork and accessories, and as the project manager, Arlene Ladegaard oversaw installation of all the furnishings and materials.
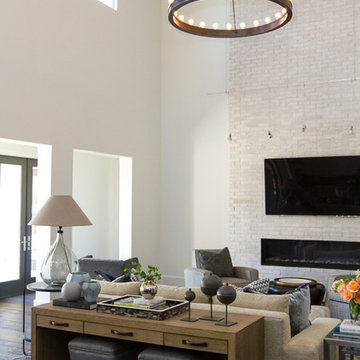
Jessie Preza
Design ideas for a classic living room in Jacksonville with white walls, dark hardwood flooring, a ribbon fireplace, a brick fireplace surround, a wall mounted tv and feature lighting.
Design ideas for a classic living room in Jacksonville with white walls, dark hardwood flooring, a ribbon fireplace, a brick fireplace surround, a wall mounted tv and feature lighting.

Part of a full renovation in a Brooklyn brownstone a modern linear fireplace is surrounded by white stacked stone and contrasting custom built dark wood cabinetry. A limestone mantel separates the stone from a large TV and creates a focal point for the room.
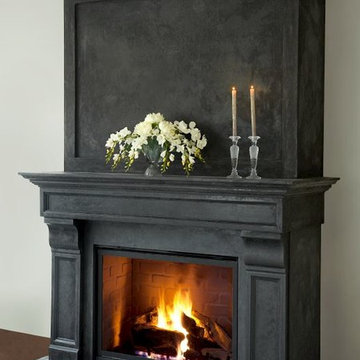
"omega cast stone mantel"
"omega cast stone fireplace mantle"
"custom fireplace mantel"
"custom fireplace overmantel"
"custom cast stone fireplace mantel"
"carved stone fireplace"
"cast stone fireplace mantel"
"cast stone fireplace overmantel"
"cast stone fireplace surrounds"
"fireplace design idea"
"fireplace makeover "
"fireplace mantel ideas"
"fireplace mantle shelf"
"fireplace stone designs"
"fireplace surrounding"
"mantle design idea"
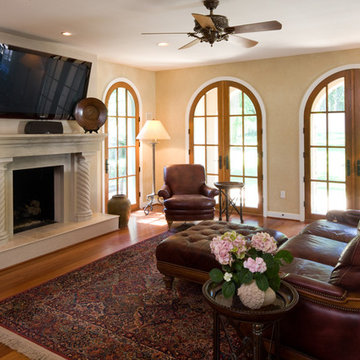
Photo by Anne Gummerson
Large mediterranean living room in Baltimore with beige walls and a wall mounted tv.
Large mediterranean living room in Baltimore with beige walls and a wall mounted tv.
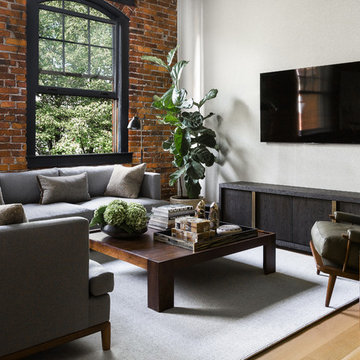
This is an example of a classic living room in Seattle with white walls, light hardwood flooring, a wall mounted tv and beige floors.

Fireplace: American Hearth Boulevard 60 Inch Direct Vent
Tile: Aquatic Stone Calcutta 36"x72" Thin Porcelain Tiles
Custom Cabinets and Reclaimed Wood Floating Shelves
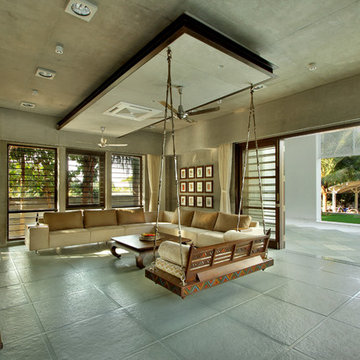
Photography: Tejas Shah
This is an example of a world-inspired living room in Ahmedabad with a wall mounted tv.
This is an example of a world-inspired living room in Ahmedabad with a wall mounted tv.

Design ideas for a contemporary open plan living room in Dallas with grey walls, a wall mounted tv, a ribbon fireplace and feature lighting.
Black Living Room with a Wall Mounted TV Ideas and Designs
3