Black Open Plan Games Room Ideas and Designs
Refine by:
Budget
Sort by:Popular Today
161 - 180 of 3,486 photos
Item 1 of 3

The family room features a large, L-shaped Italian leather sectional that frames out the seating area. The pewter leather creates a contrast against the white walls and light grey area rug. We selected an oversized boucle bench and two channeled ottomans to round out the seating and add some texture into the space.
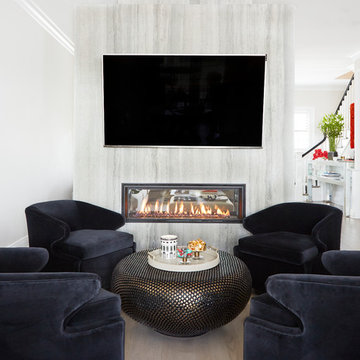
Medium sized contemporary open plan games room in New York with grey walls, medium hardwood flooring, a two-sided fireplace, a stone fireplace surround and a wall mounted tv.
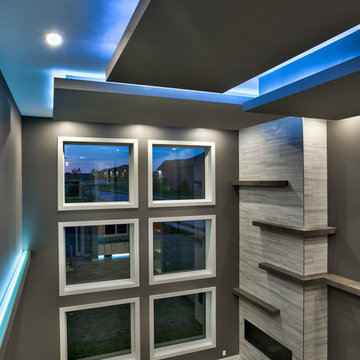
Amoura Productions
Design ideas for a large modern open plan games room in Omaha with grey walls, carpet, a corner fireplace, a tiled fireplace surround and a wall mounted tv.
Design ideas for a large modern open plan games room in Omaha with grey walls, carpet, a corner fireplace, a tiled fireplace surround and a wall mounted tv.
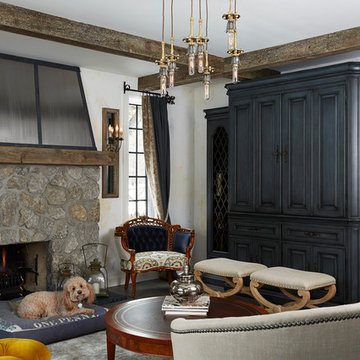
This kitchen was inspired by a french countryside cottage. We used traditional design elements, warm worn finishes, along with french industrial lighting fixtures to bring a magical element to this space. Bright patterns, bold pops of color, and unique trim details bring life to the living space.
Photography: Alyssa Lee Photography
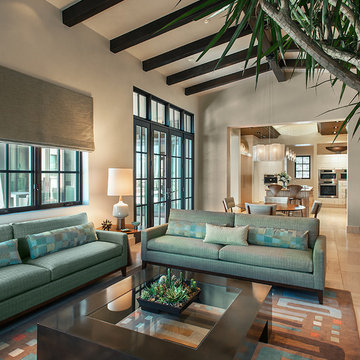
Mark Boisclair
Large contemporary open plan games room in Phoenix with white walls, limestone flooring and a wall mounted tv.
Large contemporary open plan games room in Phoenix with white walls, limestone flooring and a wall mounted tv.

Inspiration for a large mediterranean open plan games room in Phoenix with white walls, dark hardwood flooring, a standard fireplace, a tiled fireplace surround, a wall mounted tv, brown floors and a chimney breast.
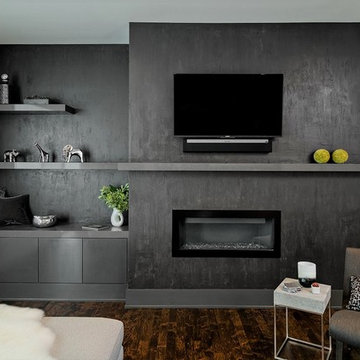
Great Room's Fireplace and Entertainment Wall
Photo Credit: Mark Ehlen, Ehlen Creative
Design ideas for a medium sized contemporary open plan games room in Minneapolis with dark hardwood flooring, brown floors, a ribbon fireplace, a wall mounted tv, grey walls and a feature wall.
Design ideas for a medium sized contemporary open plan games room in Minneapolis with dark hardwood flooring, brown floors, a ribbon fireplace, a wall mounted tv, grey walls and a feature wall.
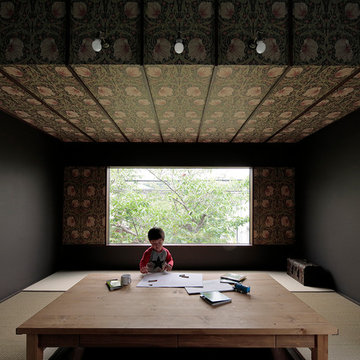
Photo of a medium sized world-inspired open plan games room in Other with white walls, tatami flooring, no fireplace, a freestanding tv and green floors.

Barry Grossman Photography
Design ideas for a contemporary open plan games room in Miami with white walls, no fireplace, a wall mounted tv, white floors and a feature wall.
Design ideas for a contemporary open plan games room in Miami with white walls, no fireplace, a wall mounted tv, white floors and a feature wall.
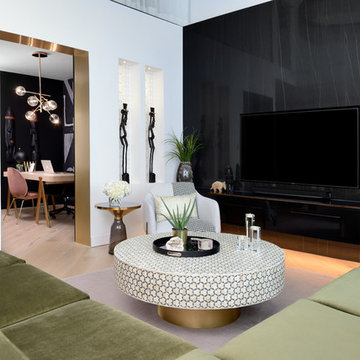
Views to the main floor office. We went with a black and gold theme with pops of colour. The gold archway to the office creates a grand entry. We built two accent niches for african sculptures and a new build out for extra storage and beautiful stone. We finished off the place with lucite details like the candles and railing.
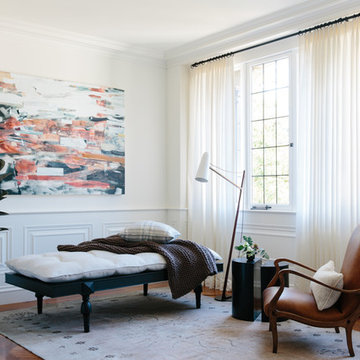
Bess Friday
This is an example of a traditional open plan games room in San Francisco with white walls, medium hardwood flooring and a dado rail.
This is an example of a traditional open plan games room in San Francisco with white walls, medium hardwood flooring and a dado rail.
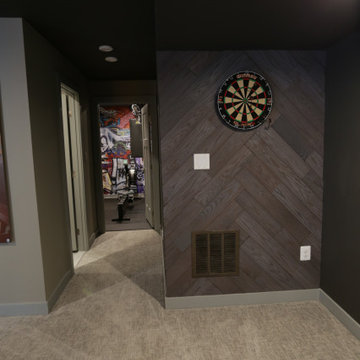
This lower level space was inspired by Film director, write producer, Quentin Tarantino. Starting with the acoustical panels disguised as posters, with films by Tarantino himself. We included a sepia color tone over the original poster art and used this as a color palate them for the entire common area of this lower level. New premium textured carpeting covers most of the floor, and on the ceiling, we added LED lighting, Madagascar ebony beams, and a two-tone ceiling paint by Sherwin Williams. The media stand houses most of the AV equipment and the remaining is integrated into the walls using architectural speakers to comprise this 7.1.4 Dolby Atmos Setup. We included this custom sectional with performance velvet fabric, as well as a new table and leather chairs for family game night. The XL metal prints near the new regulation pool table creates an irresistible ambiance, also to the neighboring reclaimed wood dart board area. The bathroom design include new marble tile flooring and a premium frameless shower glass. The luxury chevron wallpaper gives this space a kiss of sophistication. Finalizing this lounge we included a gym with rubber flooring, fitness rack, row machine as well as custom mural which infuses visual fuel to the owner’s workout. The Everlast speedbag is positioned in the perfect place for those late night or early morning cardio workouts. Lastly, we included Polk Audio architectural ceiling speakers meshed with an SVS micros 3000, 800-Watt subwoofer.
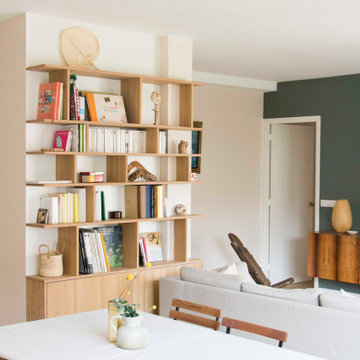
Photo of a medium sized contemporary open plan games room in Paris with a reading nook, green walls, light hardwood flooring and brown floors.
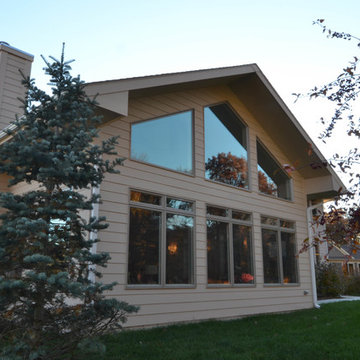
The large windows make the home addition even more beautiful from the outside.
Photo of a large contemporary open plan games room in Other with beige walls, light hardwood flooring, a standard fireplace, a brick fireplace surround and yellow floors.
Photo of a large contemporary open plan games room in Other with beige walls, light hardwood flooring, a standard fireplace, a brick fireplace surround and yellow floors.
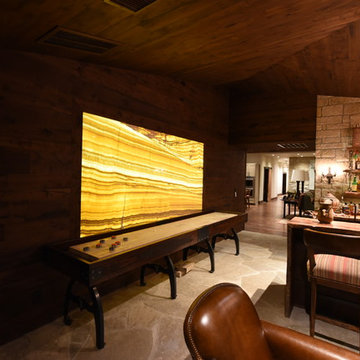
The Onyx Arco Iris Classic is the perfect backdrop for the shuffleboard table in this family home.
Design and photo courtesy of Lucas Eilers Design Associates, LLC.
VIVALDI The Stone Boutique
Granite | Marble | Quartzite | Onyx | Semi-Precious
www.vivaldionyx.com

Inspiration for a small traditional open plan games room in Other with a built-in media unit, white walls, medium hardwood flooring and no fireplace.

Soft light reveals every fine detail in the custom cabinetry, illuminating the way along the naturally colored floor patterns. This view shows the arched floor to ceiling windows, exposed wooden beams, built in wooden cabinetry complete with a bar fridge and the 30 foot long sliding door that opens to the outdoors.
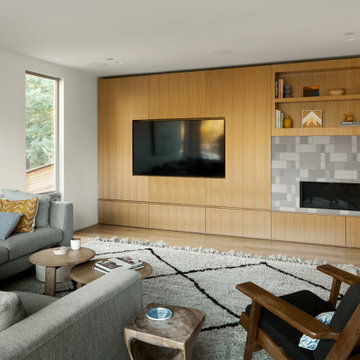
White oak panelling and cabinetry, clay tile accent for fireplace
Expansive retro open plan games room in San Francisco with white walls, medium hardwood flooring, a ribbon fireplace, a tiled fireplace surround and a feature wall.
Expansive retro open plan games room in San Francisco with white walls, medium hardwood flooring, a ribbon fireplace, a tiled fireplace surround and a feature wall.

Custom Home in Dallas (Midway Hollow), Dallas
Inspiration for a large classic open plan games room in Dallas with a tiled fireplace surround, brown floors, exposed beams, white walls, dark hardwood flooring, a ribbon fireplace and a chimney breast.
Inspiration for a large classic open plan games room in Dallas with a tiled fireplace surround, brown floors, exposed beams, white walls, dark hardwood flooring, a ribbon fireplace and a chimney breast.
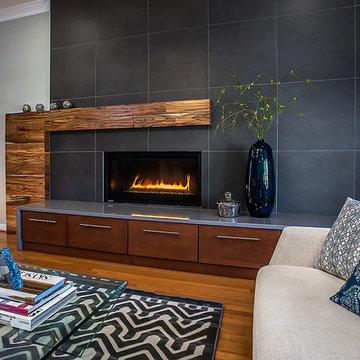
This is an example of a medium sized retro open plan games room in Richmond with grey walls, medium hardwood flooring, a standard fireplace, a tiled fireplace surround and brown floors.
Black Open Plan Games Room Ideas and Designs
9