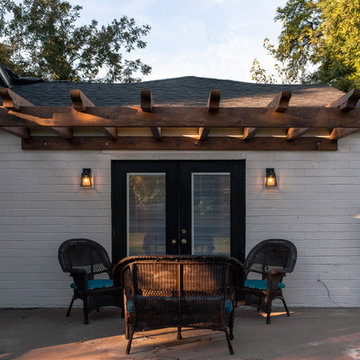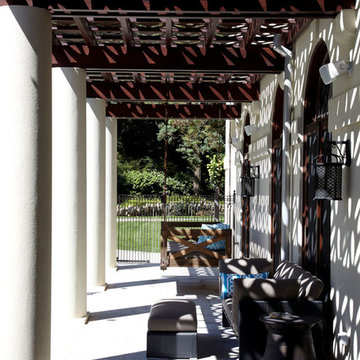Black Patio with a Pergola Ideas and Designs
Refine by:
Budget
Sort by:Popular Today
161 - 180 of 3,292 photos
Item 1 of 3
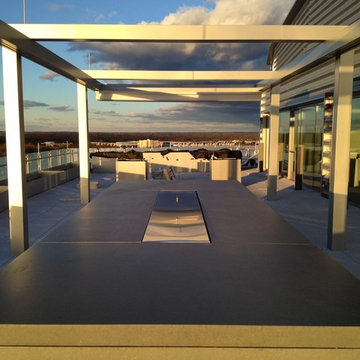
PROJECT SPECIFICATIONS
The architect specified two butting/side by side 173.93 inch wide x 240.0 inch projection retractable canopy systems to be inserted in to a new steel frame structure. Each of the areas to be covered used one continuous piece of fabric and one motor. The system frame and guides specified are made entirely of aluminum which is powder coated using the Qualicoat® powder coating process. Custom color chosen for the guides by the Architect was RAL 9006 known as White Aluminum. The stainless steel components used were Inox (470LI and 316) which are of the highest quality and have an extremely high corrosion resistance. In fact, the components passed the European salt spray corrosion test as tested by Centro Sviluppo Materiali in Italy.
Fabric is Ferrari 86 Color 2044 White, a fabric that is self-extinguishing (fire retardant). These retracting canopy systems has a Beaufort wind load rating Scale 10 (up to 63 mph) with the fabric fully extended and in use.
A grey hood with end caps was requested for each end to prevent rain water (location is Alexandria, Virginia) from collecting in the folds of fabric when not in use.
A running profile which runs from end to end in the rear of each section was necessary to attach the Somfy RTS motor which is installed inside a motor safety box. The client chose to control the system with two remote controls, two white wall switches and two Somfy wind sensors.
PURPOSE OF THE PROJECT
Our original contact was from the architect who requested two retractable systems that would attach to a new steel structure and that would meet local wind load requirements since the units are installed on the top of the building known as Metro Park VI. The architect wanted a contemporary, modern and very clean appearance and a product that would also meet International Building Code Requirements.
The purpose of the project was to provide an area for shade, heat, sun, glare and UV protection but not rain protection thus the use of Soltis 86 sheer mesh fabric. The client stated to the Architect that the area was to be used for entertainment purposes in good weather conditions.
UNIQUENESS AND COMPLEXITY OF THE PROJECT
This project was a challenge since the steel structure was being built at the same time (simultaneously) as the retractable patio cover systems were being manufactured to meet a deadline therefore there was no room for error. In addition, removing all the extrusions, fabric etc. from the crate and hoisting them to the top of the building was indeed difficult but accomplished.
PROJECT RESULTS
The client is elated with the results of both retractable canopy cover systems. Along with landscaping, the exterior top floor of the Metro Park VI building was transformed and is truly a stunning example of design, function and aesthetics as can be seen in the pictures.
Goal accomplished – All customer requirements were met including a contemporary, modern, stylish and very clean appearance along with providing shade, sun, UV, glare and heat reduction.
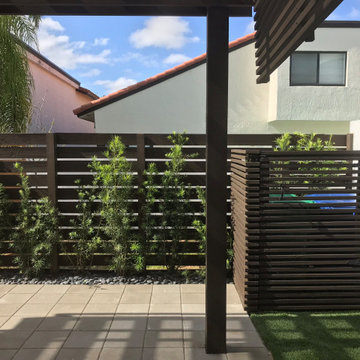
Privacy fences are great to hide trash bins or AC units, we custom build them for your needs.
This is an example of a medium sized contemporary back patio in Miami with natural stone paving and a pergola.
This is an example of a medium sized contemporary back patio in Miami with natural stone paving and a pergola.
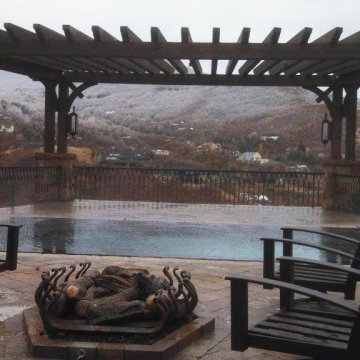
Medium sized rustic back patio in Salt Lake City with a fire feature and a pergola.
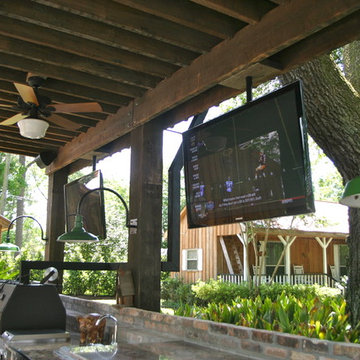
Photo of a large classic back patio in New Orleans with an outdoor kitchen, a pergola and brick paving.
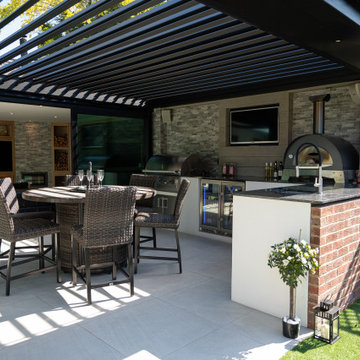
The Louvered Roof Pergola with Folding Doors and Outdoor Kitchen project aims to create an exquisite outdoor living space that seamlessly blends functionality, aesthetics, and versatility. By incorporating a louvered roof system, folding doors, and an outdoor kitchen, this project offers the perfect setting for relaxation, entertainment, and culinary experiences.
The centerpiece of this project is the louvered roof pergola. The louvered roof consists of adjustable slats that can be opened or closed, allowing for precise control over sunlight, shade, and ventilation. This feature enables occupants to adapt to changing weather conditions and preferences, providing a comfortable environment throughout the year.
The pergola's folding doors provide a seamless transition between indoor and outdoor spaces. These doors can be fully opened to extend the living area or closed to create a more intimate setting. The doors are designed to maximize natural light and offer unobstructed views of the surrounding landscape, while also providing privacy and security when needed.
The outdoor kitchen complements the pergola, offering a convenient and functional space for cooking and dining. Equipped with high-quality appliances, ample counter space, and storage options, the kitchen enables the preparation of gourmet meals in an outdoor setting. It can include features such as a grill, sink, refrigerator, and seating area, creating an inviting space for socializing and culinary delights.
Benefits and Uses:
The Louvered Roof Pergola with Folding Doors and Outdoor Kitchen project provides numerous benefits and uses, including:
Outdoor Entertainment: The pergola and outdoor kitchen create an ideal space for hosting gatherings, parties, and barbecues. The versatile design allows for flexible seating arrangements and the integration of audiovisual equipment for an immersive entertainment experience.
Relaxation and Recreation: The outdoor living area offers a tranquil retreat for relaxation, reading, or enjoying the beauty of nature. The adjustable louvered roof provides control over sunlight and shade, ensuring comfort and protection from the elements.
Al Fresco Dining: The outdoor kitchen encourages al fresco dining experiences, enabling homeowners to enjoy meals in the fresh air and picturesque surroundings. The well-equipped kitchen facilitates effortless food preparation and enhances the overall dining experience.
Increased Property Value: The addition of a louvered roof pergola with folding doors and an outdoor kitchen enhances the aesthetic appeal and functionality of the property. This can increase the value of the home and attract potential buyers in the future.
Sustainability Considerations:
Incorporating sustainable elements into the project is crucial. The louvered roof system can be designed to capture rainwater for irrigation purposes, reducing water consumption. The use of energy-efficient appliances and LED lighting in the outdoor kitchen minimizes energy consumption. Additionally, the choice of eco-friendly materials and landscaping practices ensures a sustainable and environmentally conscious design.
Project Timeline and Budget:
The project timeline will depend on the size and complexity of the outdoor living space. A professional design and construction team will be required to ensure the successful implementation of the project. The budget will vary based on the desired features, materials, and appliances, and should be established after careful consideration of all elements involved.
In conclusion, the Louvered Roof Pergola with Folding Doors and Outdoor Kitchen project presents an opportunity to transform an ordinary outdoor space into a luxurious and functional oasis. By incorporating a louvered roof system, folding doors, and a well-equipped outdoor kitchen, this project offers a versatile and aesthetically pleasing environment for entertainment, relaxation, and culinary experiences.
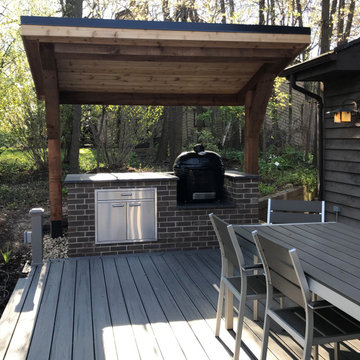
Inspiration for a medium sized contemporary back patio in Chicago with an outdoor kitchen, decking and a pergola.
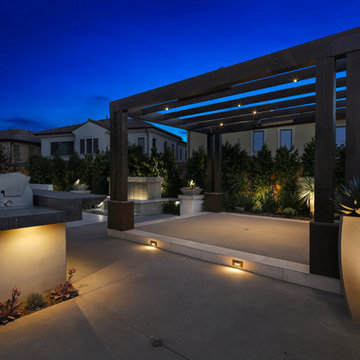
Landscape Design: Ray Morrow / Photography: Jeri Koegel
Photo of a medium sized contemporary back patio in Orange County with a water feature, natural stone paving and a pergola.
Photo of a medium sized contemporary back patio in Orange County with a water feature, natural stone paving and a pergola.
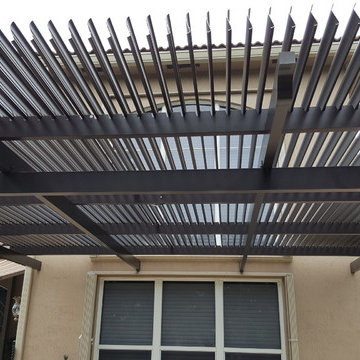
Inspiration for a medium sized traditional back patio in Miami with natural stone paving and a pergola.
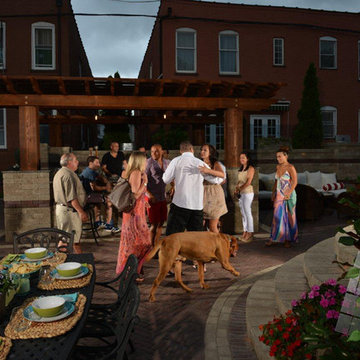
The Platinum Group created a truly unique outdoor space which can only be described as an Urban Masterpiece. Combining four adjacent lots of land in Brooklyn, NY, complete with a in-ground swimming pool, wood-burning fireplace, and complete outdoor kitchen, this oasis offers a retreat from the hustle and bustle of city life. See more of this project here: https://www.platinumsdgroup.com/outdoor-living-transformation-by-landscape-architects-brooklyn-ny
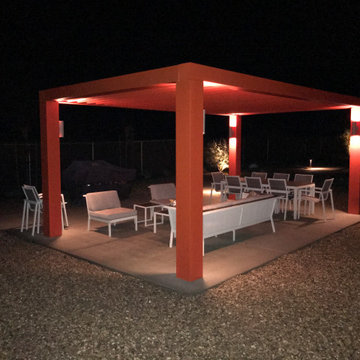
Modern louvered pergola offers an elegant outdoor space for evening entertaining.
Inspiration for a medium sized contemporary back patio in Other with concrete slabs and a pergola.
Inspiration for a medium sized contemporary back patio in Other with concrete slabs and a pergola.
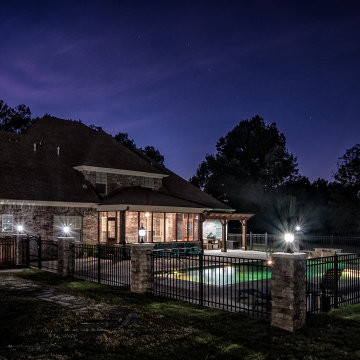
Photo of a medium sized traditional back patio in Other with stamped concrete and a pergola.
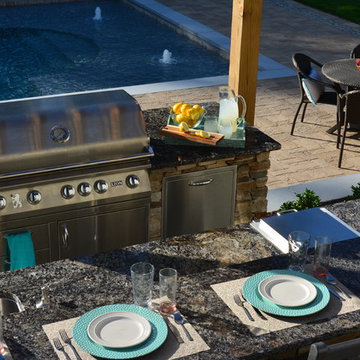
Inspiration for a large traditional back patio in Richmond with an outdoor kitchen, concrete paving and a pergola.
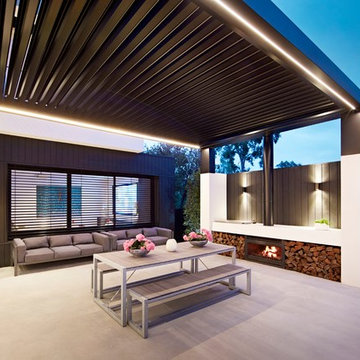
outdoor dining and entertaining area with built in BBQ and fire
Photo of a modern back patio in Melbourne with an outdoor kitchen, concrete slabs and a pergola.
Photo of a modern back patio in Melbourne with an outdoor kitchen, concrete slabs and a pergola.
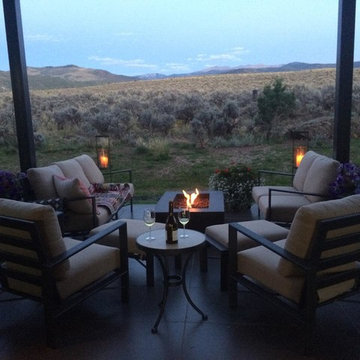
Large modern back patio in Denver with a fire feature, tiled flooring and a pergola.
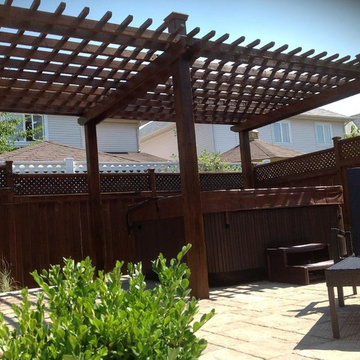
This is an example of a medium sized back patio in Toronto with a water feature, stamped concrete and a pergola.
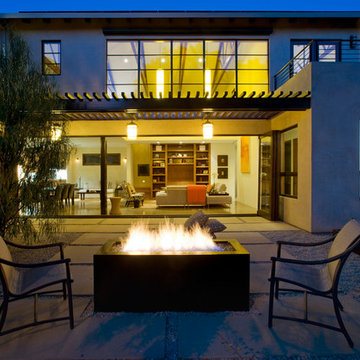
sustainable deisgn, LEED platinum home
Inspiration for a contemporary courtyard patio in Los Angeles with a fire feature and a pergola.
Inspiration for a contemporary courtyard patio in Los Angeles with a fire feature and a pergola.
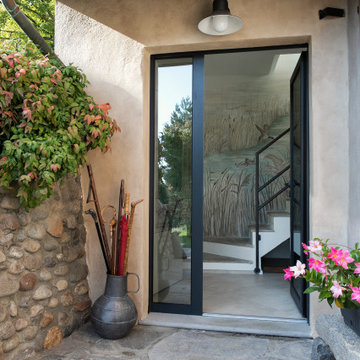
All’ingresso della Casa di Campagna, ho utilizzato una delle tecniche pittoriche utilizzata in questo intervento è la velatura, che tramite l’applicazione di strati pittorici pigmentati semi trasparenti, ha conferito all’edificio un carattere estetico di pregio ed un effetto antichizzato, ardentemente desiderato della comittenza.
Da un progetto di recupero dell’ Arch. Valeria Sangalli Gariboldi,
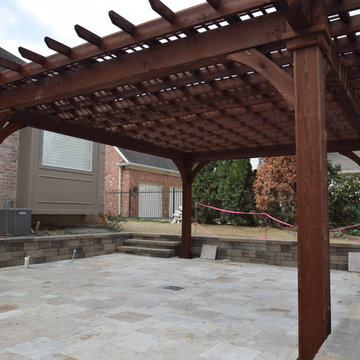
Stained Wood Pergola over Pool Deck.
Design ideas for a medium sized traditional back patio in St Louis with natural stone paving and a pergola.
Design ideas for a medium sized traditional back patio in St Louis with natural stone paving and a pergola.
Black Patio with a Pergola Ideas and Designs
9
