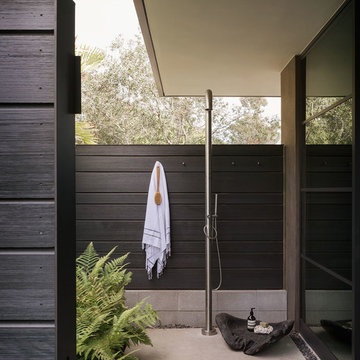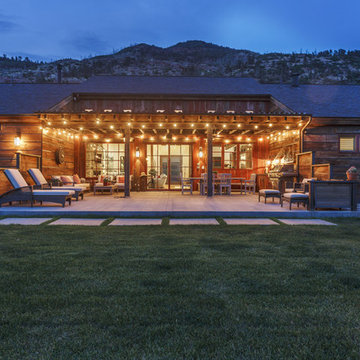Black Patio with Concrete Slabs Ideas and Designs
Refine by:
Budget
Sort by:Popular Today
1 - 20 of 1,661 photos
Item 1 of 3
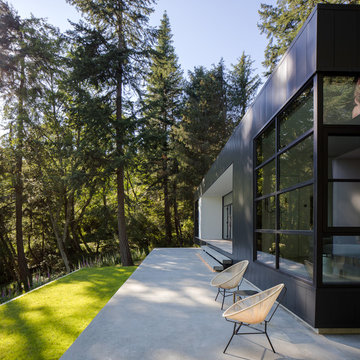
Photography by Sean Airhart
Inspiration for a modern patio in Seattle with concrete slabs and no cover.
Inspiration for a modern patio in Seattle with concrete slabs and no cover.
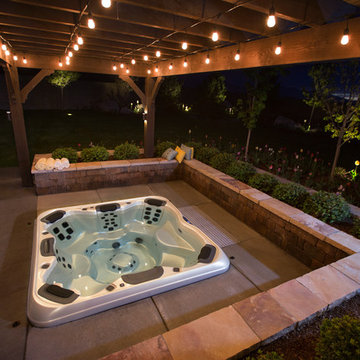
Photo of a medium sized classic back patio in Salt Lake City with concrete slabs and a pergola.
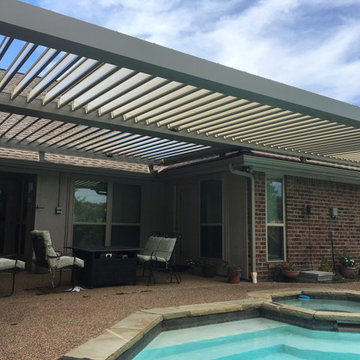
This is an example of a large traditional back patio in Dallas with concrete slabs and a pergola.
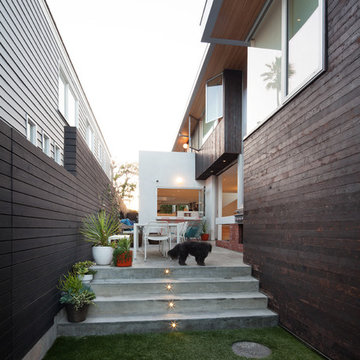
Chang Kyun Kim
Design ideas for a medium sized contemporary patio steps in Los Angeles with concrete slabs and no cover.
Design ideas for a medium sized contemporary patio steps in Los Angeles with concrete slabs and no cover.
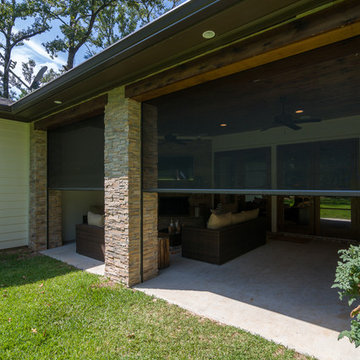
Weather and Insect Screen
Design ideas for a medium sized contemporary back patio in New Orleans with an outdoor kitchen, concrete slabs and a roof extension.
Design ideas for a medium sized contemporary back patio in New Orleans with an outdoor kitchen, concrete slabs and a roof extension.
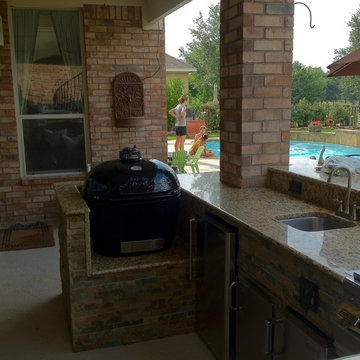
This poolside covered patio and outdoor kitchen by Outdoor Homescapes of Houston features a Big Green Egg kamado grill built into a stone island. The far side of the island is raised to accommodate bar seating. www.outdoorhomescapes.com

Photo of a large contemporary back patio steps in San Francisco with no cover and concrete slabs.
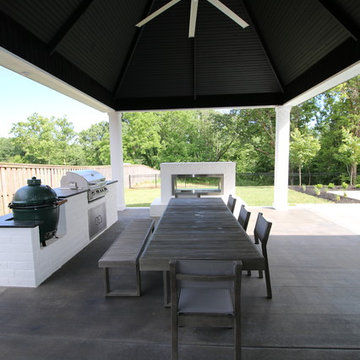
Design ideas for a large classic back patio in Other with concrete slabs and a roof extension.
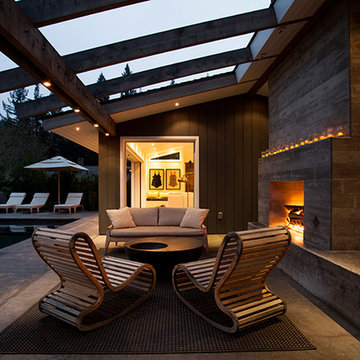
Polished concrete flooring carries out to the pool deck connecting the spaces, including a cozy sitting area flanked by a board form concrete fireplace, and appointed with comfortable couches for relaxation long after dark.
Poolside chaises provide multiple options for lounging and sunbathing, and expansive Nano doors poolside open the entire structure to complete the indoor/outdoor objective.
Photo credit: Ramona d'Viola
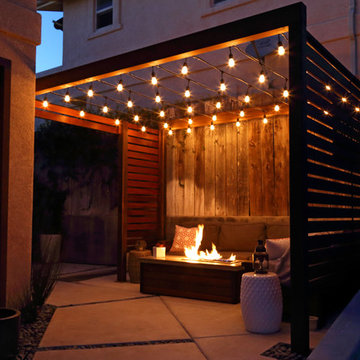
Photo of a small modern courtyard patio in San Luis Obispo with a fire feature, concrete slabs and a pergola.
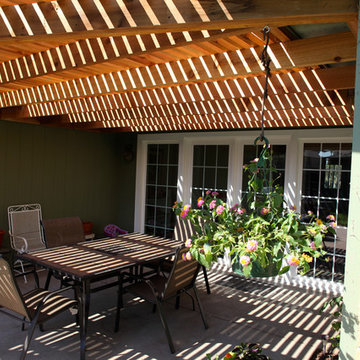
Design ideas for a medium sized traditional back patio in Orange County with concrete slabs and a pergola.
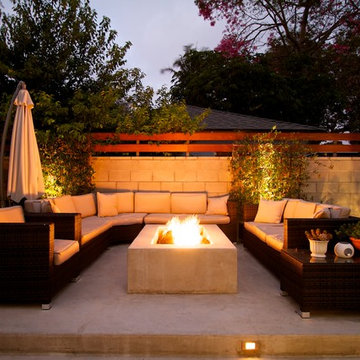
Jamie B. Myer, AIA
This is an example of a large contemporary back patio in Los Angeles with a fire feature, concrete slabs and no cover.
This is an example of a large contemporary back patio in Los Angeles with a fire feature, concrete slabs and no cover.
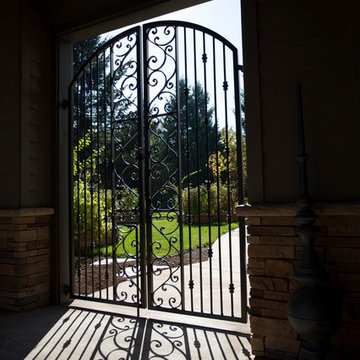
I designed this gate to provide the security that is necessary by code when you have a pool, but a more beautiful solution then what was there previously. Just beyond the gate is a vegetable and flower garden and when we find the perfect table, will be another dining area.
Project built by BC Custom Homes
Photography by Steve Eltinge, Eltinge Photography
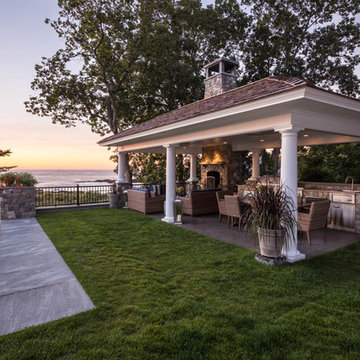
A new Infinity Pool, Hot Tub, Kitchen Pavilion and grass terrace were added to this Maine retreat, connecting to the spectacular view of the Maine Coast.
Photo Credit: John Benford
Architect: Fiorentino Group Architects
General Contractor: Bob Reed
Landscape Contractor: Stoney Brook Landscape and Masonry
Pool and Hot Tub: Jackson Pools

Unique opportunity to live your best life in this architectural home. Ideally nestled at the end of a serene cul-de-sac and perfectly situated at the top of a knoll with sweeping mountain, treetop, and sunset views- some of the best in all of Westlake Village! Enter through the sleek mahogany glass door and feel the awe of the grand two story great room with wood-clad vaulted ceilings, dual-sided gas fireplace, custom windows w/motorized blinds, and gleaming hardwood floors. Enjoy luxurious amenities inside this organic flowing floorplan boasting a cozy den, dream kitchen, comfortable dining area, and a masterpiece entertainers yard. Lounge around in the high-end professionally designed outdoor spaces featuring: quality craftsmanship wood fencing, drought tolerant lush landscape and artificial grass, sleek modern hardscape with strategic landscape lighting, built in BBQ island w/ plenty of bar seating and Lynx Pro-Sear Rotisserie Grill, refrigerator, and custom storage, custom designed stone gas firepit, attached post & beam pergola ready for stargazing, cafe lights, and various calming water features—All working together to create a harmoniously serene outdoor living space while simultaneously enjoying 180' views! Lush grassy side yard w/ privacy hedges, playground space and room for a farm to table garden! Open concept luxe kitchen w/SS appliances incl Thermador gas cooktop/hood, Bosch dual ovens, Bosch dishwasher, built in smart microwave, garden casement window, customized maple cabinetry, updated Taj Mahal quartzite island with breakfast bar, and the quintessential built-in coffee/bar station with appliance storage! One bedroom and full bath downstairs with stone flooring and counter. Three upstairs bedrooms, an office/gym, and massive bonus room (with potential for separate living quarters). The two generously sized bedrooms with ample storage and views have access to a fully upgraded sumptuous designer bathroom! The gym/office boasts glass French doors, wood-clad vaulted ceiling + treetop views. The permitted bonus room is a rare unique find and has potential for possible separate living quarters. Bonus Room has a separate entrance with a private staircase, awe-inspiring picture windows, wood-clad ceilings, surround-sound speakers, ceiling fans, wet bar w/fridge, granite counters, under-counter lights, and a built in window seat w/storage. Oversized master suite boasts gorgeous natural light, endless views, lounge area, his/hers walk-in closets, and a rustic spa-like master bath featuring a walk-in shower w/dual heads, frameless glass door + slate flooring. Maple dual sink vanity w/black granite, modern brushed nickel fixtures, sleek lighting, W/C! Ultra efficient laundry room with laundry shoot connecting from upstairs, SS sink, waterfall quartz counters, and built in desk for hobby or work + a picturesque casement window looking out to a private grassy area. Stay organized with the tastefully handcrafted mudroom bench, hooks, shelving and ample storage just off the direct 2 car garage! Nearby the Village Homes clubhouse, tennis & pickle ball courts, ample poolside lounge chairs, tables, and umbrellas, full-sized pool for free swimming and laps, an oversized children's pool perfect for entertaining the kids and guests, complete with lifeguards on duty and a wonderful place to meet your Village Homes neighbors. Nearby parks, schools, shops, hiking, lake, beaches, and more. Live an intentionally inspired life at 2228 Knollcrest — a sprawling architectural gem!
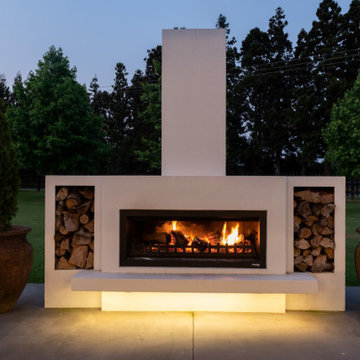
Design ideas for a medium sized modern front patio in Other with a fireplace, concrete slabs and a roof extension.

This contemporary alfresco kitchen is small in footprint but it is big on features including a woodfired oven, built in Electrolux barbecue, a hidden undermount rangehood, sink, Fisher & Paykel dishdrawer dishwasher and a 30 Litre pull-out bin. Featuring cabinetry 2-pack painted in Colorbond 'Wallaby' and natural granite tops in leather finished 'Zimbabwe Black', paired with the raw finished concrete this alfresco oozes relaxed style. The homeowners love entertaining their friends and family in this space. Photography By: Tim Turner
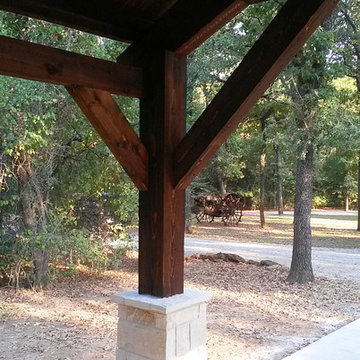
Inside Detail View of our 26' x 26' carport / pavilion in Pilot Point Texas. All of the lumber is solid western red cedar, styled as a traditional timber frame structure.
Black Patio with Concrete Slabs Ideas and Designs
1
