Black Patio with Natural Stone Paving Ideas and Designs
Sort by:Popular Today
21 - 40 of 5,528 photos
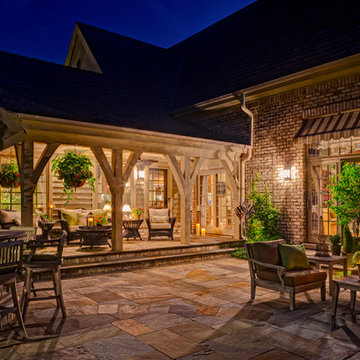
A circular band inscribed within the bluestone patio continues through the outdoor kitchen and around the dining area. With our team’s renovation complete, the homeowners can now step outside into a garden finished at a level of detail consistent with their interior home finishes.
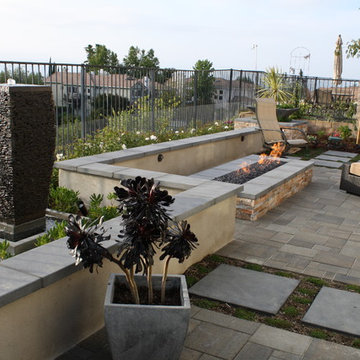
Every part of this small backyard with wonderful views is utilized in this outdoor living room design that features a rectangular fire pit, fountain, and outdoor kitchen.
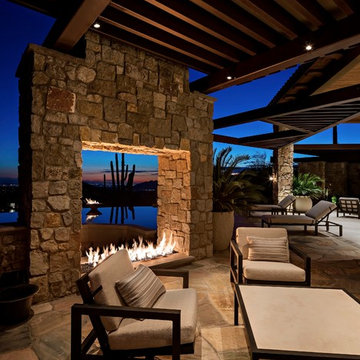
Dramatic framework forms a matrix focal point over this North Scottsdale home's back patio and negative edge pool, underlining the architect's trademark use of symmetry to draw the eye through the house and out to the stunning views of the Valley beyond. This almost 9000 SF hillside hideaway is an effortless blend of Old World charm with contemporary style and amenities.
Organic colors and rustic finishes connect the space with its desert surroundings. Large glass walls topped with clerestory windows that retract into the walls open the main living space to the outdoors.

Legacy Custom Homes, Inc
This is an example of a large mediterranean courtyard patio steps in Orange County with natural stone paving and no cover.
This is an example of a large mediterranean courtyard patio steps in Orange County with natural stone paving and no cover.
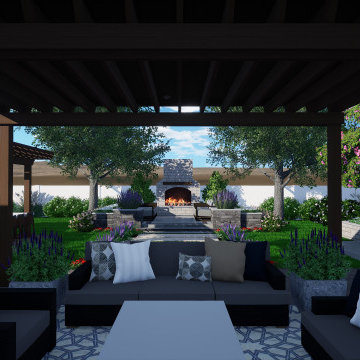
Outdoor Living with Fireplace, Fire Pit, Outdoor Kitchen, Pergola, Garden Beds, Spa Patio, Daybed, Outdoor Furniture, Hardscape, Turf, and Lighting.
Traditional back patio in Phoenix with a fireplace, natural stone paving and an awning.
Traditional back patio in Phoenix with a fireplace, natural stone paving and an awning.
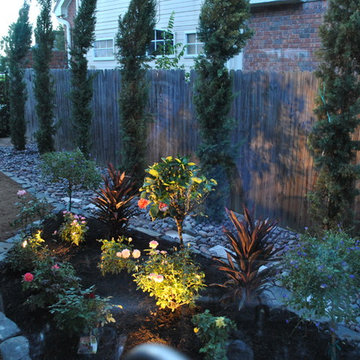
Photo of a medium sized contemporary side patio in Houston with a potted garden, natural stone paving and a roof extension.
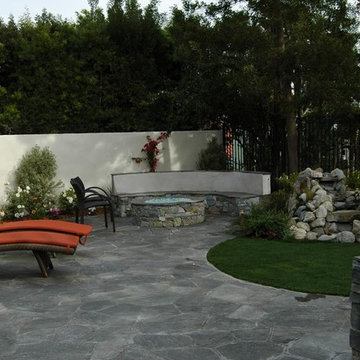
This is an example of a medium sized rustic back patio in Orange County with a fire feature, natural stone paving and no cover.
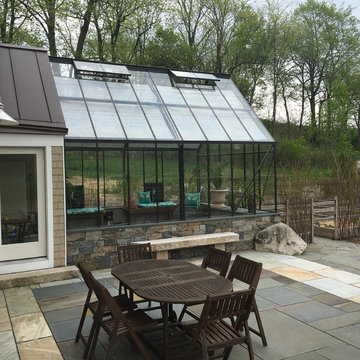
The south patio creates a sheltered spot for dining and lounging three seasons of the year. The glass conservatory contains a pool/spa for year-round enjoyment. Photo: Rebecca Lindenmeyr
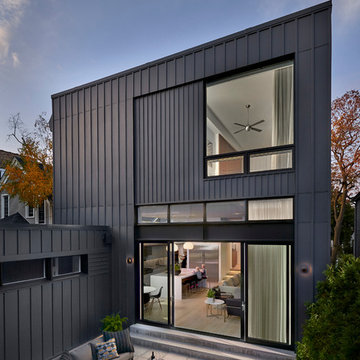
The raised back patio is just two steps down from the great room/kitchen. On the left is the mudroom which links the house to the garage and home theater. Just out of view is an outdoor fireplace.
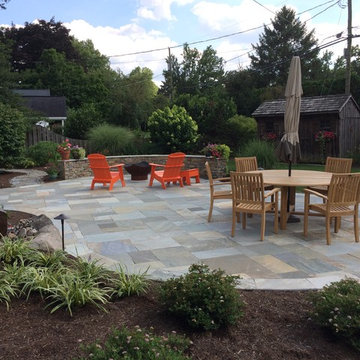
Inspiration for a large traditional back patio in Philadelphia with a fire feature, natural stone paving and no cover.
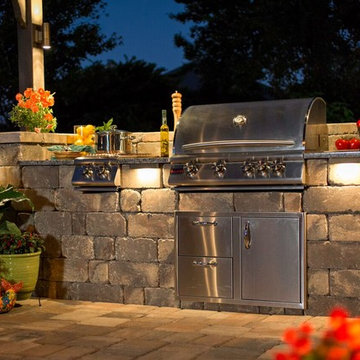
We created an outdoor kitchen comforting ambience to enjoy the backyard.
This is an example of a medium sized traditional back patio in Jacksonville with an outdoor kitchen, natural stone paving and a pergola.
This is an example of a medium sized traditional back patio in Jacksonville with an outdoor kitchen, natural stone paving and a pergola.
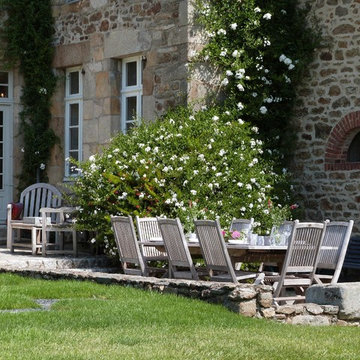
Landscapes et Cie - Clare Obéron
Medium sized country courtyard patio in Rennes with natural stone paving.
Medium sized country courtyard patio in Rennes with natural stone paving.
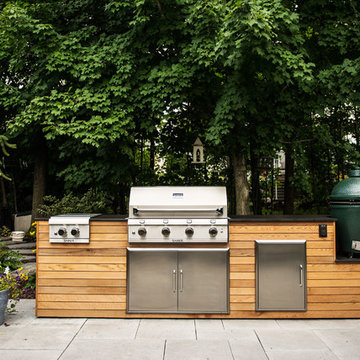
A cedar cladded cooking island decorates a lush backyard, complementing the natural scenery. Using an ultra-compact Dekton countertop adds a modern and functional touch to this classic kitchen, featuring gas and charcoal grills.

The genesis of design for this desert retreat was the informal dining area in which the clients, along with family and friends, would gather.
Located in north Scottsdale’s prestigious Silverleaf, this ranch hacienda offers 6,500 square feet of gracious hospitality for family and friends. Focused around the informal dining area, the home’s living spaces, both indoor and outdoor, offer warmth of materials and proximity for expansion of the casual dining space that the owners envisioned for hosting gatherings to include their two grown children, parents, and many friends.
The kitchen, adjacent to the informal dining, serves as the functioning heart of the home and is open to the great room, informal dining room, and office, and is mere steps away from the outdoor patio lounge and poolside guest casita. Additionally, the main house master suite enjoys spectacular vistas of the adjacent McDowell mountains and distant Phoenix city lights.
The clients, who desired ample guest quarters for their visiting adult children, decided on a detached guest casita featuring two bedroom suites, a living area, and a small kitchen. The guest casita’s spectacular bedroom mountain views are surpassed only by the living area views of distant mountains seen beyond the spectacular pool and outdoor living spaces.
Project Details | Desert Retreat, Silverleaf – Scottsdale, AZ
Architect: C.P. Drewett, AIA, NCARB; Drewett Works, Scottsdale, AZ
Builder: Sonora West Development, Scottsdale, AZ
Photographer: Dino Tonn
Featured in Phoenix Home and Garden, May 2015, “Sporting Style: Golf Enthusiast Christie Austin Earns Top Scores on the Home Front”
See more of this project here: http://drewettworks.com/desert-retreat-at-silverleaf/
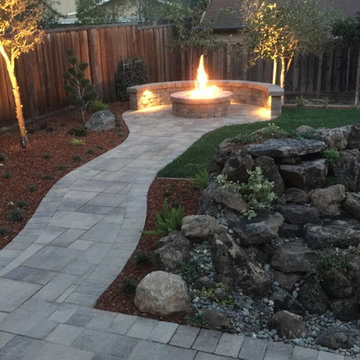
Outdoor firepit with natural gas. Calstone pavers and Roman Stone custom built with 24" gas ring in 36" pit.
Design ideas for an expansive classic back patio in San Francisco with a fire feature, natural stone paving and no cover.
Design ideas for an expansive classic back patio in San Francisco with a fire feature, natural stone paving and no cover.
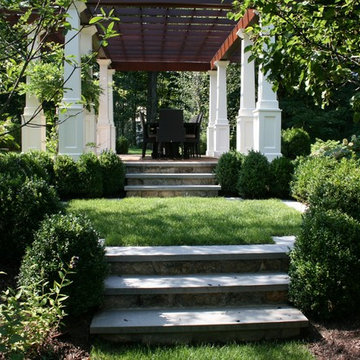
On the highest of three terraces, painted wooden columns support a substantial pergola over an area set for dining.
Design ideas for a medium sized classic back patio in New York with natural stone paving and a pergola.
Design ideas for a medium sized classic back patio in New York with natural stone paving and a pergola.
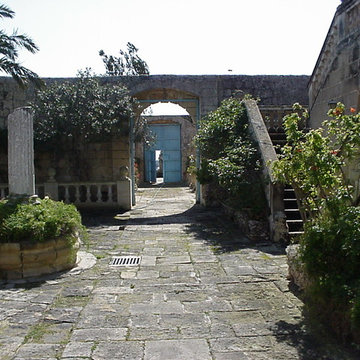
Image by 'Ancient Surfaces'
Product: 'Indoor Courtyard stone elements'
Contacts: (212) 461-0245
Email: Sales@ancientsurfaces.com
Website: www.AncientSurfaces.com
Central Mediterranean courtyards within homes of all major South European design styles, featuring antique stone pavers, fountains, columns and more...
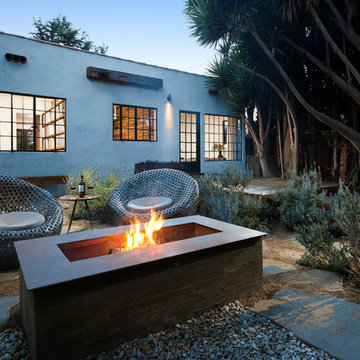
Board formed concrete firepit at dusk. Photo by Clark Dugger
Design ideas for a medium sized contemporary back patio in Los Angeles with a fire feature, natural stone paving and no cover.
Design ideas for a medium sized contemporary back patio in Los Angeles with a fire feature, natural stone paving and no cover.
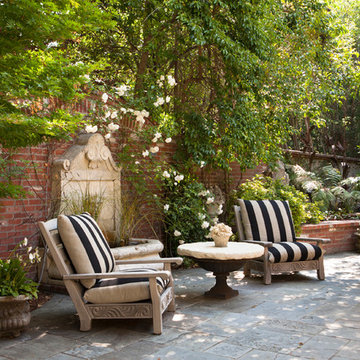
© Lauren Devon www.laurendevon.com
Medium sized traditional courtyard patio in San Francisco with a water feature and natural stone paving.
Medium sized traditional courtyard patio in San Francisco with a water feature and natural stone paving.
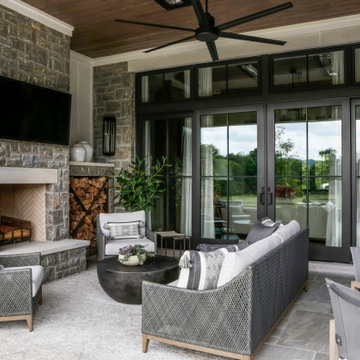
Photo of a large back patio in Nashville with natural stone paving and a roof extension.
Black Patio with Natural Stone Paving Ideas and Designs
2