Black Red House Exterior Ideas and Designs
Refine by:
Budget
Sort by:Popular Today
1 - 20 of 22 photos
Item 1 of 3

Photo of a black rustic bungalow detached house in Toronto with wood cladding, a pitched roof and shiplap cladding.
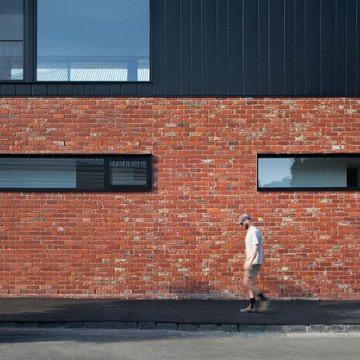
Emily Bartlett
Milton Architecture
Medium sized and black modern two floor brick detached house in Melbourne.
Medium sized and black modern two floor brick detached house in Melbourne.

Design Credit: @katemarkerinteriors @leocottage
Photographer: @margaretrajic
Inspiration for a black coastal bungalow detached house in Grand Rapids with a pitched roof.
Inspiration for a black coastal bungalow detached house in Grand Rapids with a pitched roof.
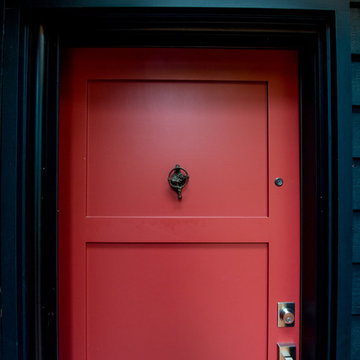
Design ideas for a large and black two floor detached house in Portland with concrete fibreboard cladding.
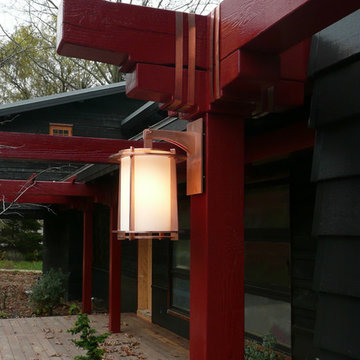
Front entrance featuring copper lanterns and copper wrapped bracket detail, Architect Terunobu Fujimori-inspired charred cedar siding
Photographer: Michael R. Timmer
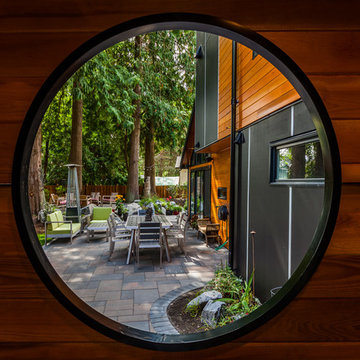
Design ideas for a medium sized and black contemporary two floor house exterior in Vancouver with mixed cladding.
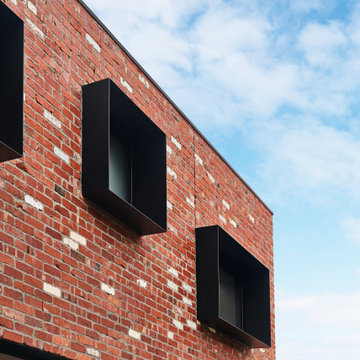
Inspiration for a medium sized and black modern two floor detached house with concrete fibreboard cladding, a flat roof and a metal roof.
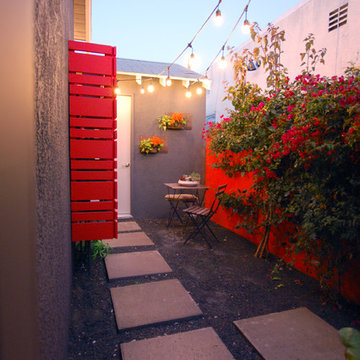
Medium sized and black contemporary bungalow render detached house in Los Angeles with a pitched roof and a shingle roof.
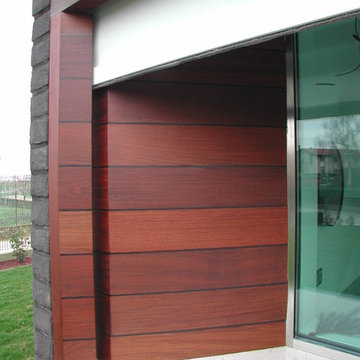
This is an example of a medium sized and black contemporary bungalow brick detached house in Other with a pitched roof and a tiled roof.

Photo of a black world-inspired detached house in Other with a pitched roof and a tiled roof.
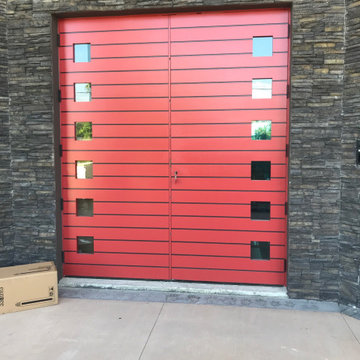
We are CUSTOM in every way! This contemporary double door is a one of a kind piece of work. The stone wall and red finish really accentuates the fasad of this architectural design. Architects rely on us to fulfill their visions and bold ideas. Click "Learn More" to begin seeing your vision come to reality.
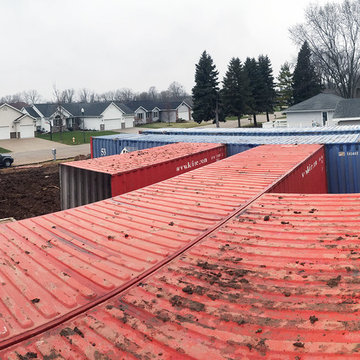
Custom Shipping Container house, designed by Collective Office & Jeff Klymson.
This is an example of a medium sized and black modern bungalow house exterior in Milwaukee with mixed cladding and a flat roof.
This is an example of a medium sized and black modern bungalow house exterior in Milwaukee with mixed cladding and a flat roof.
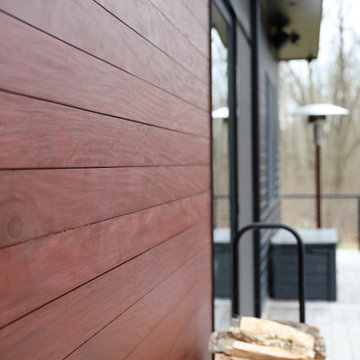
Photo of a medium sized and black contemporary two floor detached house in New York with mixed cladding, a lean-to roof and a metal roof.
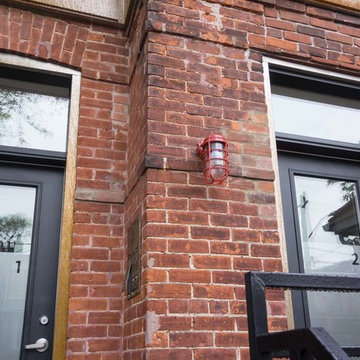
Inspiration for a small and black classic brick house exterior in Toronto with three floors.
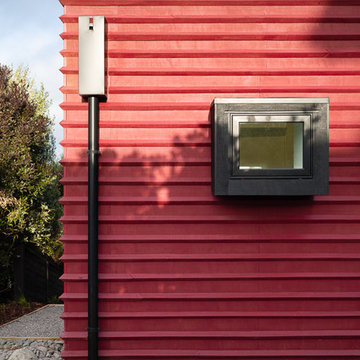
Dennis Radermacher
Medium sized and black contemporary split-level detached house in Christchurch with wood cladding, a flat roof and a metal roof.
Medium sized and black contemporary split-level detached house in Christchurch with wood cladding, a flat roof and a metal roof.
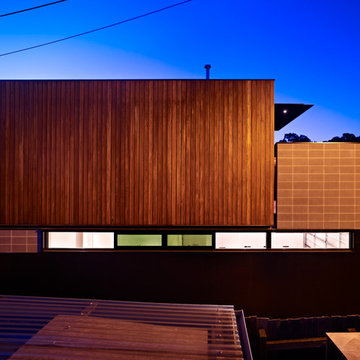
This is an example of a black modern two floor house exterior in Melbourne with wood cladding and a pitched roof.
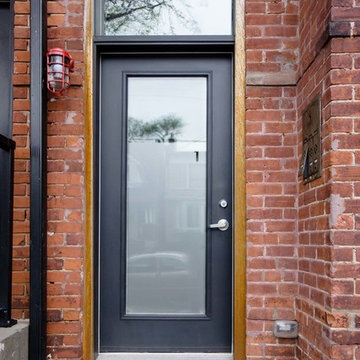
This is an example of a small and black classic brick house exterior in Toronto with three floors.

Located in a multi use area of residential and live/work commercial Sandra Costa worked with Mark (RIP) and Mimi Fleishman to create the Interior and exterior design of the 3rd Street Bar Method Gym. The red awning was created to draw attention to the location based on the restricted visual.
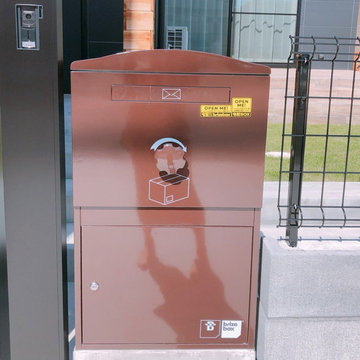
イギリス生まれのお洒落な戸建用・宅配ボックス「ブライズボックス」Large ショコラの施工事例。
Photo of a small and black modern detached house in Other.
Photo of a small and black modern detached house in Other.
Black Red House Exterior Ideas and Designs
1
