Black Two Floor House Exterior Ideas and Designs
Refine by:
Budget
Sort by:Popular Today
61 - 80 of 22,363 photos
Item 1 of 3
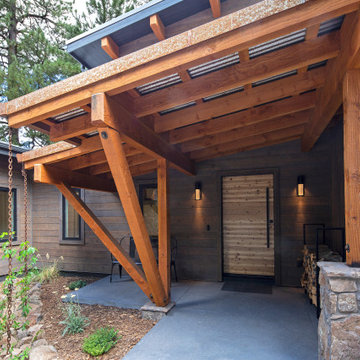
Inspiration for a brown farmhouse two floor detached house in Phoenix with wood cladding and a shingle roof.
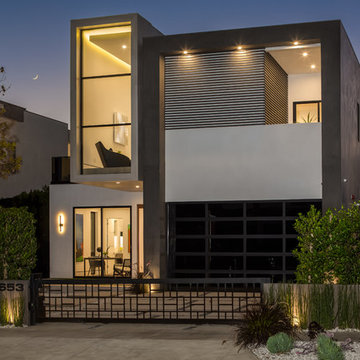
Inspiration for a gey contemporary two floor detached house in Los Angeles with a flat roof.

Modern home in the Pacific Northwest, located in Eugene, Oregon. Double car garage with a lot of windows for natural sunlight.
This is an example of a large and gey rustic two floor detached house in Portland with mixed cladding, a mixed material roof and a lean-to roof.
This is an example of a large and gey rustic two floor detached house in Portland with mixed cladding, a mixed material roof and a lean-to roof.
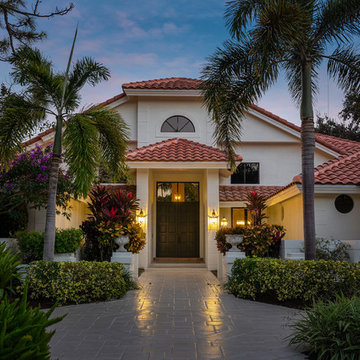
Inspiration for a white mediterranean two floor detached house in Miami with a hip roof and a tiled roof.

The view deck is cantilevered out over the back yard and toward the sunset view. (Landscaping is still being installed here.)
Brown midcentury two floor detached house in Austin with wood cladding, a pitched roof and a metal roof.
Brown midcentury two floor detached house in Austin with wood cladding, a pitched roof and a metal roof.
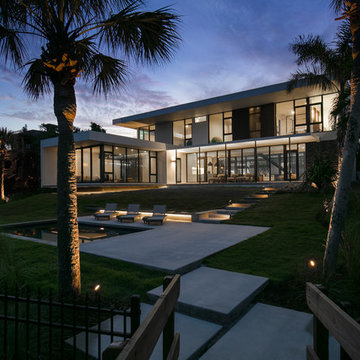
Ryan Gamma
Medium sized and white modern two floor render detached house in Tampa with a flat roof.
Medium sized and white modern two floor render detached house in Tampa with a flat roof.

Design ideas for a medium sized and white country two floor detached house in Philadelphia with a lean-to roof, a shingle roof and mixed cladding.
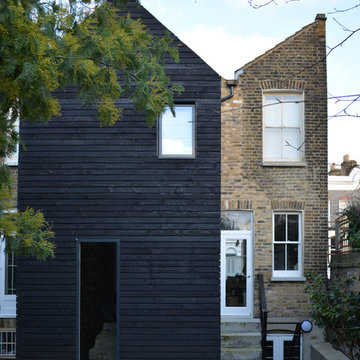
Design ideas for a medium sized contemporary two floor rear house exterior in London with mixed cladding.
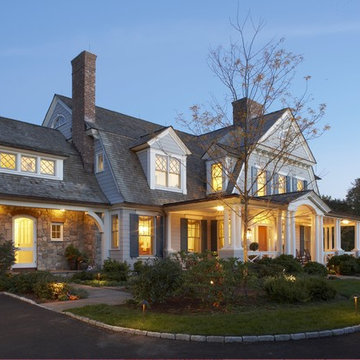
The home’s second story is in the roofline of the Dutch roof, giving it an approachable scale. This with wrap around porches to enjoy to summer breezes and in addition to adding protected outdoor space, it adds a human scale.
To give the home a timeless feeling the first floor is stone and the balance of the house is gray cedar shingles, to add the coastal touch.
The diamond window panes and carved shutters adds to the classic style, on this historic street.
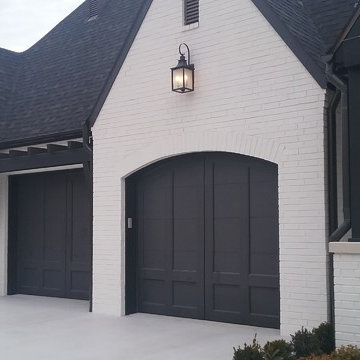
Contractor: Rogers and Associates.
Inspiration for a large and white traditional two floor brick detached house in Other with a mixed material roof.
Inspiration for a large and white traditional two floor brick detached house in Other with a mixed material roof.
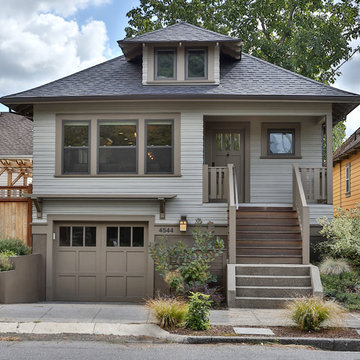
Photo of a gey classic two floor detached house in Portland with a hip roof and a shingle roof.
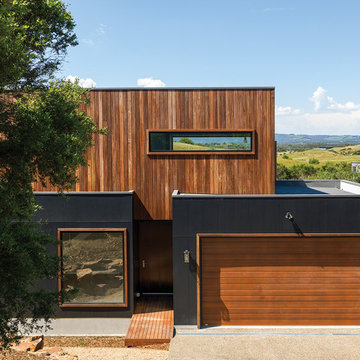
Inspiration for a brown contemporary two floor detached house in Melbourne with mixed cladding and a flat roof.
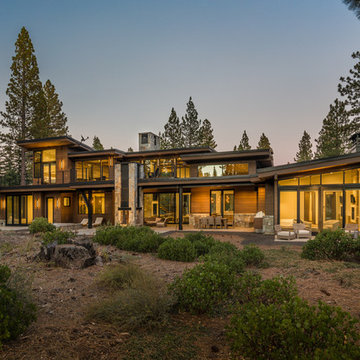
Exterior view of the rear of the home at twilight. Photo by Vance Fox
Photo of a large and brown contemporary two floor detached house in Sacramento with wood cladding, a lean-to roof and a mixed material roof.
Photo of a large and brown contemporary two floor detached house in Sacramento with wood cladding, a lean-to roof and a mixed material roof.
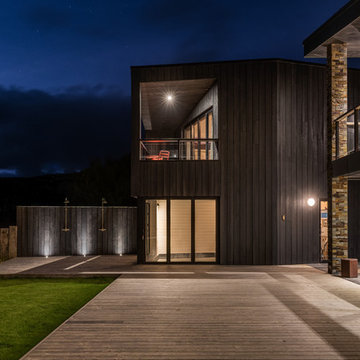
Sustainable Build Cornwall, Architects Cornwall
Photography by Daniel Scott
Inspiration for an expansive contemporary two floor detached house in Cornwall with stone cladding and a green roof.
Inspiration for an expansive contemporary two floor detached house in Cornwall with stone cladding and a green roof.
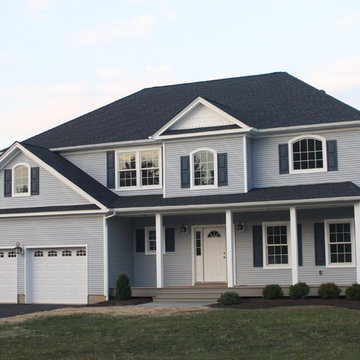
The perfect starter home for a growing family! As a young professional couple, the homeowners were looking for a place to start their lives together. This 4-bedroom, 2-1/2 bath center hall colonial with an eat-in kitchen, formal dinging room, living room and family room, offers the homeowners plenty of room for entertaining as well as space to accommodate future needs. A large back patio with built-in fire pit provides additional entertainment space for large gatherings or intimate get togethers.
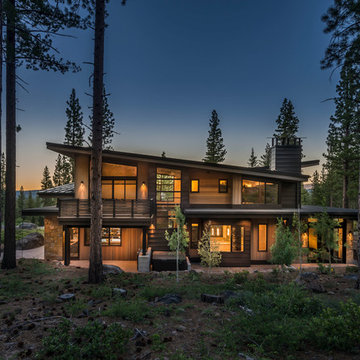
Vance Fox
Inspiration for a large and brown rustic two floor detached house in Sacramento with wood cladding and a lean-to roof.
Inspiration for a large and brown rustic two floor detached house in Sacramento with wood cladding and a lean-to roof.
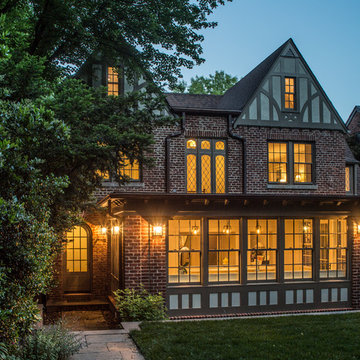
Rear Facade with Additions
Photo By: Erik Kvalsvik
Inspiration for a brown and medium sized classic two floor brick detached house in DC Metro with a pitched roof and a shingle roof.
Inspiration for a brown and medium sized classic two floor brick detached house in DC Metro with a pitched roof and a shingle roof.
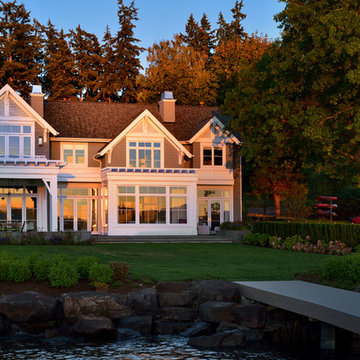
Mike Jensen Photography
Inspiration for a gey and large traditional two floor detached house in Seattle with wood cladding, a half-hip roof and a shingle roof.
Inspiration for a gey and large traditional two floor detached house in Seattle with wood cladding, a half-hip roof and a shingle roof.
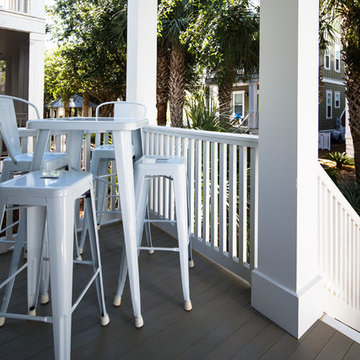
Inspiration for a medium sized and blue coastal two floor house exterior in Miami with vinyl cladding and a pitched roof.
Black Two Floor House Exterior Ideas and Designs
4
