Black Utility Room with a Single-bowl Sink Ideas and Designs
Refine by:
Budget
Sort by:Popular Today
41 - 60 of 73 photos
Item 1 of 3
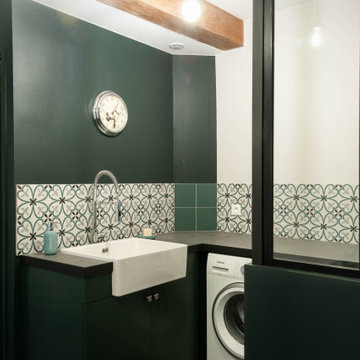
This is an example of a large industrial utility room in Lyon with a single-bowl sink, tile countertops, green walls, ceramic flooring, a side by side washer and dryer, grey floors and grey worktops.
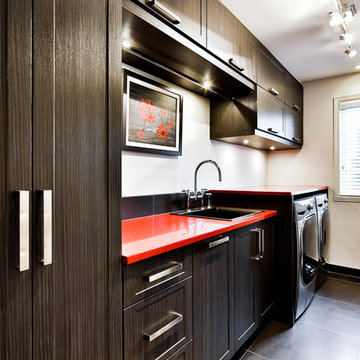
Nicolas Shapiro
Photo of a medium sized contemporary l-shaped separated utility room in Montreal with a single-bowl sink, shaker cabinets, dark wood cabinets, engineered stone countertops, white walls, porcelain flooring and a side by side washer and dryer.
Photo of a medium sized contemporary l-shaped separated utility room in Montreal with a single-bowl sink, shaker cabinets, dark wood cabinets, engineered stone countertops, white walls, porcelain flooring and a side by side washer and dryer.
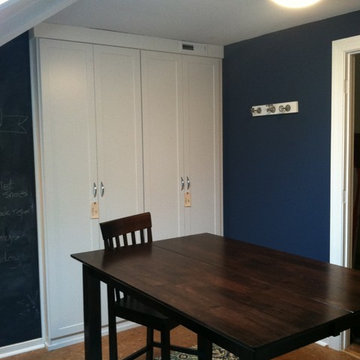
Laundry Room done by Organized Design in the 2014 Charlottesville Design House. Collaboration with Peggy Woodall of The Closet Factory. Paint color: Benjamin Moore's Van Deusen Blue, Cork flooring was installed, cabinetry installed by Closet Factory, new Kohler Sink & Faucet and Bosch washer & dryer. New lighting & hardware were installed, a cedar storage closet, and a chalkboard paint wall added. Designed for multiple functions: laundry, storage, and work space for kids or adults.
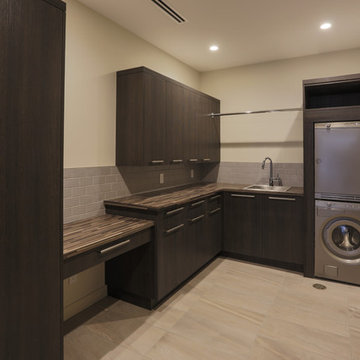
Custom laundry room in Textured melamine and laminate countertop.
Design ideas for a medium sized contemporary l-shaped utility room in Calgary with a single-bowl sink, flat-panel cabinets, dark wood cabinets, laminate countertops, beige walls, a stacked washer and dryer and ceramic flooring.
Design ideas for a medium sized contemporary l-shaped utility room in Calgary with a single-bowl sink, flat-panel cabinets, dark wood cabinets, laminate countertops, beige walls, a stacked washer and dryer and ceramic flooring.
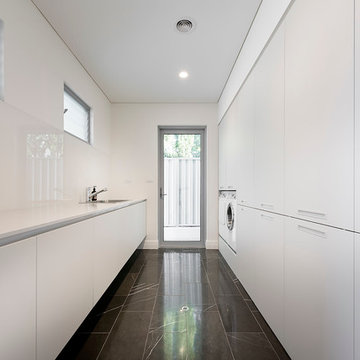
Large contemporary galley separated utility room in Perth with a single-bowl sink, flat-panel cabinets, white cabinets, engineered stone countertops, white splashback, glass sheet splashback, white walls, marble flooring, a side by side washer and dryer, grey floors and white worktops.
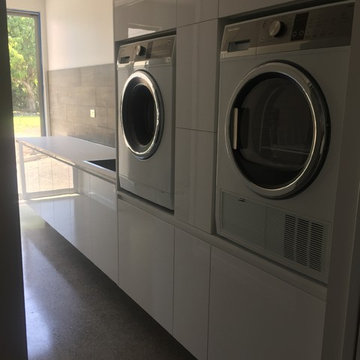
Large laundry with built in cabinets in a gloss white finish, stone bench top, timber plank tile splash back, polished concrete floors, slide out hamper baskets, plenty of shelving and storage space, side by side washer dryer combination
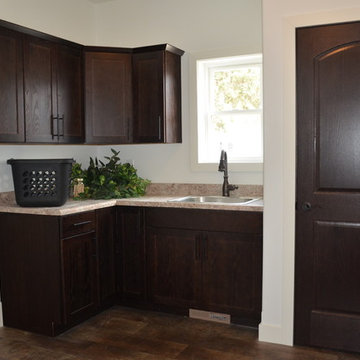
St. Croix Laundry Room
Photo of a traditional l-shaped separated utility room in Minneapolis with a single-bowl sink, shaker cabinets, dark wood cabinets, laminate countertops, white walls, lino flooring and a side by side washer and dryer.
Photo of a traditional l-shaped separated utility room in Minneapolis with a single-bowl sink, shaker cabinets, dark wood cabinets, laminate countertops, white walls, lino flooring and a side by side washer and dryer.
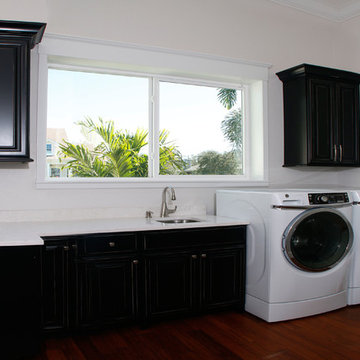
Sarasota, FL
Photos by Jim Cook
Design ideas for a classic single-wall utility room in Tampa with a single-bowl sink, raised-panel cabinets, black cabinets, quartz worktops, white walls, dark hardwood flooring and a side by side washer and dryer.
Design ideas for a classic single-wall utility room in Tampa with a single-bowl sink, raised-panel cabinets, black cabinets, quartz worktops, white walls, dark hardwood flooring and a side by side washer and dryer.
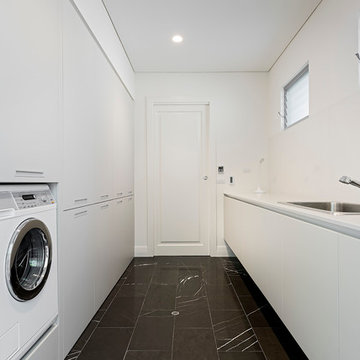
Design ideas for a large contemporary galley separated utility room in Perth with a single-bowl sink, flat-panel cabinets, white cabinets, engineered stone countertops, white splashback, glass sheet splashback, white walls, marble flooring, a side by side washer and dryer, grey floors and white worktops.
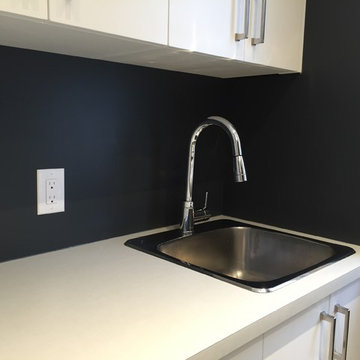
Interior Design concept by Stephanie Fortier.
Pictures by Stephanie Fortier Design
Photo of a classic utility room in Montreal with a single-bowl sink, flat-panel cabinets, white cabinets, laminate countertops, grey walls, ceramic flooring and a side by side washer and dryer.
Photo of a classic utility room in Montreal with a single-bowl sink, flat-panel cabinets, white cabinets, laminate countertops, grey walls, ceramic flooring and a side by side washer and dryer.
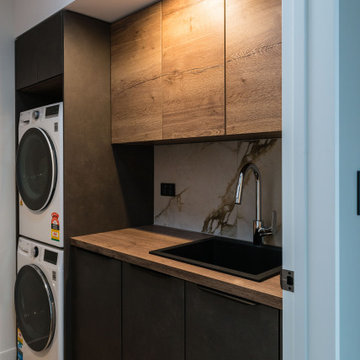
Photo of a contemporary utility room in Christchurch with a single-bowl sink, laminate countertops, ceramic splashback, light hardwood flooring and a stacked washer and dryer.
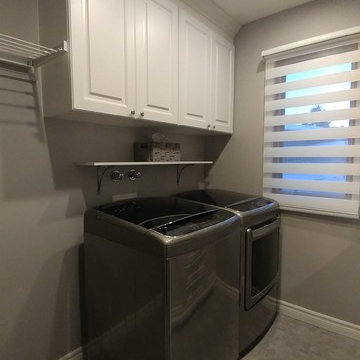
Small powder room / laundry room update.
This is an example of a small classic galley utility room in Montreal with a single-bowl sink, raised-panel cabinets, white cabinets, quartz worktops, grey walls, vinyl flooring, a side by side washer and dryer, grey floors and grey worktops.
This is an example of a small classic galley utility room in Montreal with a single-bowl sink, raised-panel cabinets, white cabinets, quartz worktops, grey walls, vinyl flooring, a side by side washer and dryer, grey floors and grey worktops.
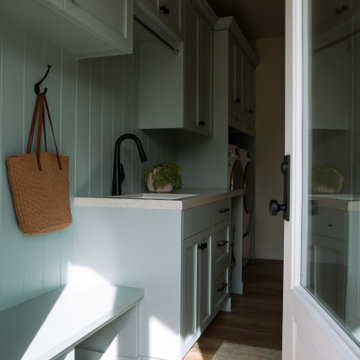
This is an example of a medium sized traditional single-wall utility room in Sacramento with a single-bowl sink, recessed-panel cabinets, white walls, a side by side washer and dryer and tongue and groove walls.
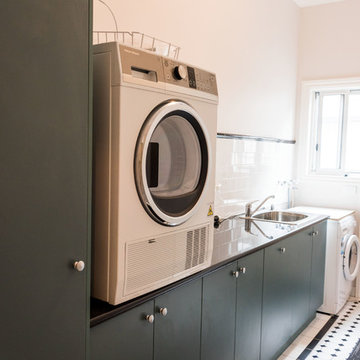
Inspiration for a small country galley separated utility room in Geelong with a single-bowl sink, laminate countertops, beige walls, ceramic flooring and a stacked washer and dryer.
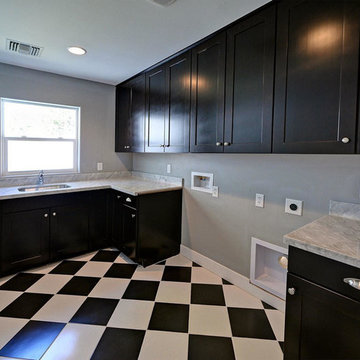
Photo of a contemporary utility room in Phoenix with a single-bowl sink, recessed-panel cabinets, dark wood cabinets, marble worktops, grey walls, porcelain flooring and a side by side washer and dryer.
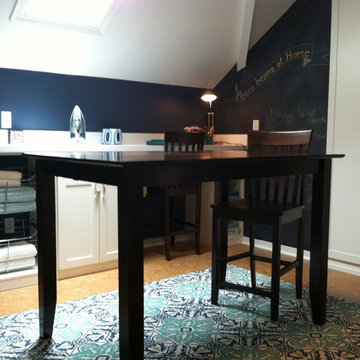
Laundry Room done by Organized Design in the 2014 Charlottesville Design House. Collaboration with Peggy Woodall of The Closet Factory. Paint color: Benjamin Moore's Van Deusen Blue, Cork flooring was installed, cabinetry installed by Closet Factory, new Kohler Sink & Faucet and Bosch washer & dryer. New lighting & hardware were installed, a cedar storage closet, and a chalkboard paint wall added. Designed for multiple functions: laundry, storage, and work space for kids or adults.
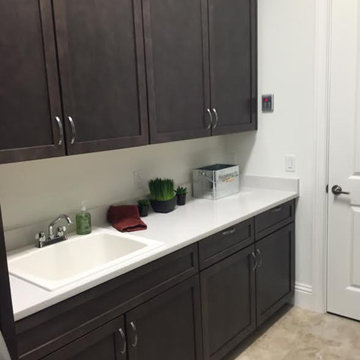
Photo of a medium sized classic galley utility room in Tampa with a single-bowl sink, shaker cabinets, white walls, porcelain flooring and a side by side washer and dryer.
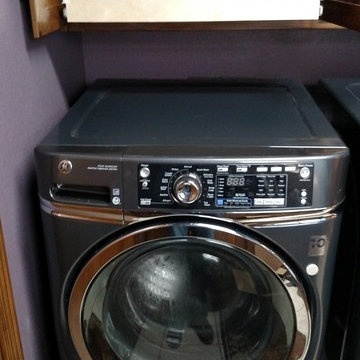
Our client's new washer and dryer were bigger than her old ones, which meant the shelf she used to be able to reach was no longer accessible. Slide Out Shelf Solutions installed two pull out shelves above her laundry to bring her space out to her - now she can roll out her detergents and softeners and reach them with ease.
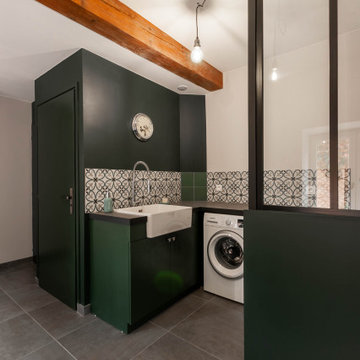
Photo of a large industrial utility room in Lyon with a single-bowl sink, tile countertops, green walls, ceramic flooring, a side by side washer and dryer, grey floors and grey worktops.
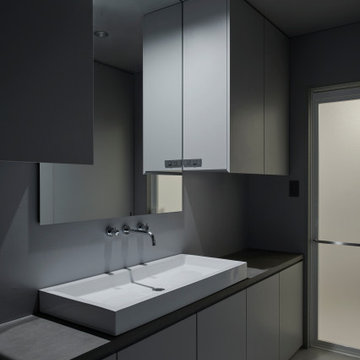
Small modern single-wall utility room in Other with a single-bowl sink, beaded cabinets, concrete worktops, grey walls, slate flooring, a concealed washer and dryer and grey worktops.
Black Utility Room with a Single-bowl Sink Ideas and Designs
3