Black Utility Room with Beaded Cabinets Ideas and Designs
Refine by:
Budget
Sort by:Popular Today
1 - 20 of 30 photos
Item 1 of 3

Margaret Wright
Inspiration for a nautical separated utility room in Charleston with a submerged sink, beaded cabinets, white cabinets, a side by side washer and dryer, grey floors, black worktops and a dado rail.
Inspiration for a nautical separated utility room in Charleston with a submerged sink, beaded cabinets, white cabinets, a side by side washer and dryer, grey floors, black worktops and a dado rail.

Laundry Room with built-in cubby/locker storage
Inspiration for a large classic utility room in Chicago with a belfast sink, beaded cabinets, beige cabinets, grey walls, a stacked washer and dryer, multi-coloured floors, grey worktops and feature lighting.
Inspiration for a large classic utility room in Chicago with a belfast sink, beaded cabinets, beige cabinets, grey walls, a stacked washer and dryer, multi-coloured floors, grey worktops and feature lighting.

circa lighting, classic design, custom cabinets, inset cabinetry, kohler, renovation,
Traditional utility room in Atlanta with an utility sink, beaded cabinets, white cabinets, multi-coloured walls, dark hardwood flooring, brown floors and feature lighting.
Traditional utility room in Atlanta with an utility sink, beaded cabinets, white cabinets, multi-coloured walls, dark hardwood flooring, brown floors and feature lighting.

Small contemporary l-shaped utility room in DC Metro with a built-in sink, beaded cabinets, white cabinets, engineered stone countertops, beige walls, porcelain flooring, a stacked washer and dryer, beige floors and a dado rail.

Clean and bright vinyl planks for a space where you can clear your mind and relax. Unique knots bring life and intrigue to this tranquil maple design. With the Modin Collection, we have raised the bar on luxury vinyl plank. The result is a new standard in resilient flooring. Modin offers true embossed in register texture, a low sheen level, a rigid SPC core, an industry-leading wear layer, and so much more.

Inspiration for an expansive nautical l-shaped utility room in Charleston with a submerged sink, beaded cabinets, blue cabinets, engineered stone countertops, white splashback, metro tiled splashback, white walls, brick flooring, a side by side washer and dryer and white worktops.
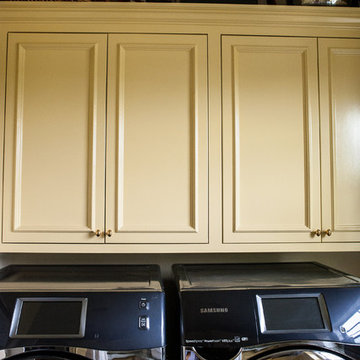
Cabinets are Benjamin Moore Concord Ivory
Walls are Weston Flax
Fabric for window and under counter is Duralee 72085-151
This is an example of a small traditional separated utility room in Austin with beaded cabinets, beige cabinets, marble worktops, beige walls and a side by side washer and dryer.
This is an example of a small traditional separated utility room in Austin with beaded cabinets, beige cabinets, marble worktops, beige walls and a side by side washer and dryer.
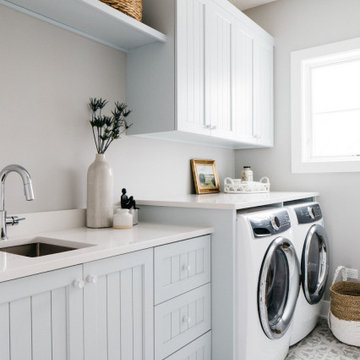
Obsessed with the light colored laundry room cabinets with beaded doors.
Design ideas for a large traditional galley utility room in Chicago with a submerged sink, beaded cabinets, blue cabinets, grey walls, multi-coloured floors and white worktops.
Design ideas for a large traditional galley utility room in Chicago with a submerged sink, beaded cabinets, blue cabinets, grey walls, multi-coloured floors and white worktops.

Our client wanted a finished laundry room. We choose blue cabinets with a ceramic farmhouse sink, gold accessories, and a pattern back wall. The result is an eclectic space with lots of texture and pattern.
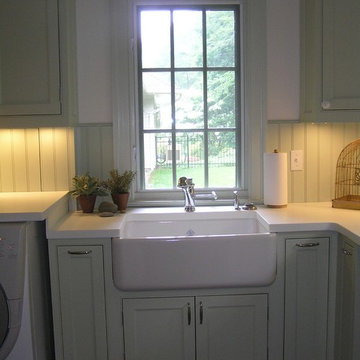
This is an example of a classic utility room in New York with an utility sink, beaded cabinets, grey cabinets, composite countertops, a side by side washer and dryer and slate flooring.
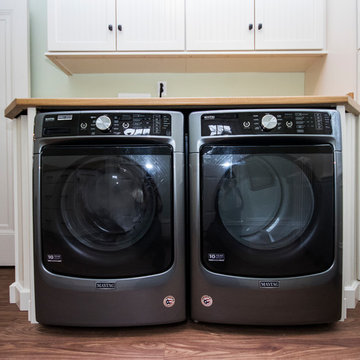
This is an example of a medium sized classic galley utility room in Providence with beaded cabinets, white cabinets, laminate countertops, green walls, vinyl flooring, a side by side washer and dryer and brown floors.
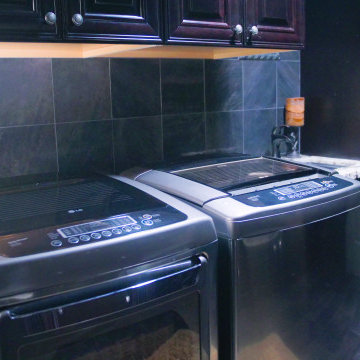
This dark and cool laundry room is probably a bit different from what you're used to, but it adds a modern touch to the home. Ample cabinetry makes the most of the galley space, ensuring there's plenty of room to fit laundry needs and other household supplies.

This compact bathroom and laundry has all the amenities of a much larger space in a 5'-3" x 8'-6" footprint. We removed the 1980's bath and laundry, rebuilt the sagging structure, and reworked ventilation, electric and plumbing. The shower couldn't be smaller than 30" wide, and the 24" Miele washer and dryer required 28". The wall dividing shower and machines is solid plywood with tile and wall paneling.
Schluter system electric radiant heat and black octogon tile completed the floor. We worked closely with the homeowner, refining selections and coming up with several contingencies due to lead times and space constraints.
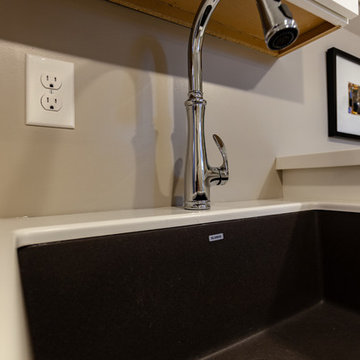
Tired of doing laundry in an unfinished rugged basement? The owners of this 1922 Seward Minneapolis home were as well! They contacted Castle to help them with their basement planning and build for a finished laundry space and new bathroom with shower.
Changes were first made to improve the health of the home. Asbestos tile flooring/glue was abated and the following items were added: a sump pump and drain tile, spray foam insulation, a glass block window, and a Panasonic bathroom fan.
After the designer and client walked through ideas to improve flow of the space, we decided to eliminate the existing 1/2 bath in the family room and build the new 3/4 bathroom within the existing laundry room. This allowed the family room to be enlarged.
Plumbing fixtures in the bathroom include a Kohler, Memoirs® Stately 24″ pedestal bathroom sink, Kohler, Archer® sink faucet and showerhead in polished chrome, and a Kohler, Highline® Comfort Height® toilet with Class Five® flush technology.
American Olean 1″ hex tile was installed in the shower’s floor, and subway tile on shower walls all the way up to the ceiling. A custom frameless glass shower enclosure finishes the sleek, open design.
Highly wear-resistant Adura luxury vinyl tile flooring runs throughout the entire bathroom and laundry room areas.
The full laundry room was finished to include new walls and ceilings. Beautiful shaker-style cabinetry with beadboard panels in white linen was chosen, along with glossy white cultured marble countertops from Central Marble, a Blanco, Precis 27″ single bowl granite composite sink in cafe brown, and a Kohler, Bellera® sink faucet.
We also decided to save and restore some original pieces in the home, like their existing 5-panel doors; one of which was repurposed into a pocket door for the new bathroom.
The homeowners completed the basement finish with new carpeting in the family room. The whole basement feels fresh, new, and has a great flow. They will enjoy their healthy, happy home for years to come.
Designed by: Emily Blonigen
See full details, including before photos at https://www.castlebri.com/basements/project-3378-1/
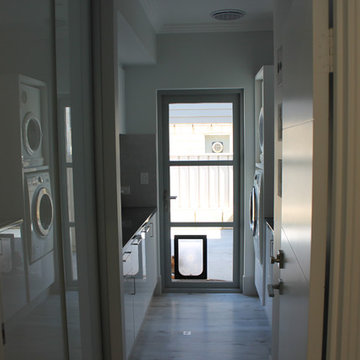
Laundry with outdoor access
Small traditional galley separated utility room in Perth with beaded cabinets, white cabinets, grey walls, painted wood flooring, a stacked washer and dryer, grey floors and black worktops.
Small traditional galley separated utility room in Perth with beaded cabinets, white cabinets, grey walls, painted wood flooring, a stacked washer and dryer, grey floors and black worktops.
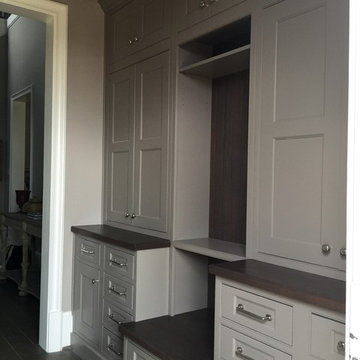
Schacht McCollum and his designer
Inspiration for a classic utility room in Austin with beaded cabinets.
Inspiration for a classic utility room in Austin with beaded cabinets.
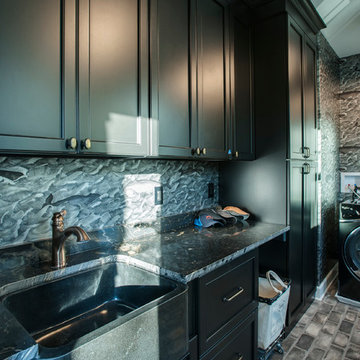
When you have a lot a block from the ocean you have to take advantage of any possible view of the Atlantic. When that lot is in Rehoboth Beach it is imperative to incorporate the beach cottage charm with that view. With that in mind this beautifully charming new home was created through the collaboration of the owner, architect, interior designer and MIKEN Builders.
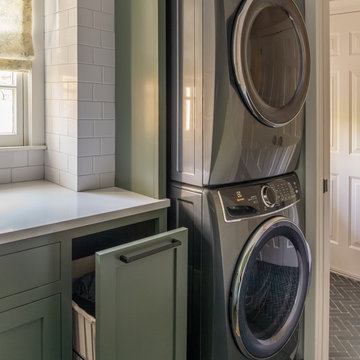
This is an example of an utility room in New York with beaded cabinets, green cabinets, white splashback, metro tiled splashback, white walls, white worktops, engineered stone countertops and a stacked washer and dryer.
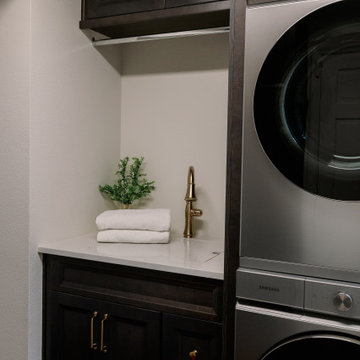
With fresh white cabinetry, light gray countertops, and a classic white and gray intertwined backsplash, this kitchen embodies timelessness and relaxation.
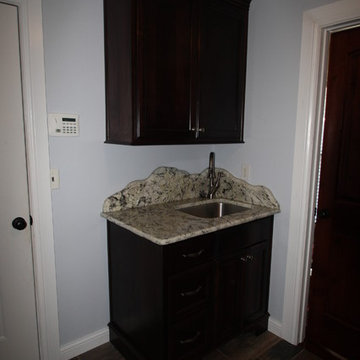
This is an example of a medium sized traditional single-wall separated utility room in Other with a submerged sink, beaded cabinets, dark wood cabinets, granite worktops, blue walls, vinyl flooring and a side by side washer and dryer.
Black Utility Room with Beaded Cabinets Ideas and Designs
1