Black Utility Room with Blue Cabinets Ideas and Designs
Refine by:
Budget
Sort by:Popular Today
21 - 40 of 105 photos
Item 1 of 3

Inspiration for an expansive nautical l-shaped utility room in Charleston with a submerged sink, beaded cabinets, blue cabinets, engineered stone countertops, white splashback, metro tiled splashback, white walls, brick flooring, a side by side washer and dryer and white worktops.

Just off the main hall from our Baker's Kitchen project was a dark little laundry room that also served as the main entry from the garage. By adding cement tiles, cheerful navy cabinets and a butcher block counter, we transformed the space into a bright laundry room that also provides a warm welcome to the house.

Custom laundry room with under-mount sink and floral wall paper.
Inspiration for a large nautical l-shaped separated utility room in Minneapolis with a submerged sink, flat-panel cabinets, blue cabinets, engineered stone countertops, grey walls, a side by side washer and dryer, white worktops and feature lighting.
Inspiration for a large nautical l-shaped separated utility room in Minneapolis with a submerged sink, flat-panel cabinets, blue cabinets, engineered stone countertops, grey walls, a side by side washer and dryer, white worktops and feature lighting.

Laundry room
This is an example of a medium sized nautical galley separated utility room in Orange County with a double-bowl sink, shaker cabinets, blue cabinets, engineered stone countertops, white splashback, ceramic splashback, white walls, ceramic flooring, a stacked washer and dryer, multi-coloured floors and white worktops.
This is an example of a medium sized nautical galley separated utility room in Orange County with a double-bowl sink, shaker cabinets, blue cabinets, engineered stone countertops, white splashback, ceramic splashback, white walls, ceramic flooring, a stacked washer and dryer, multi-coloured floors and white worktops.

Designer Maria Beck of M.E. Designs expertly combines fun wallpaper patterns and sophisticated colors in this lovely Alamo Heights home.
Laundry Room Paper Moon Painting wallpaper installation

The patterned floor continues into the laundry room where double sets of appliances and plenty of countertops and storage helps the family manage household demands.

Beautiful blue bespoke utility room
Photo of a medium sized farmhouse l-shaped utility room in Berkshire with a belfast sink, blue cabinets, wood worktops, a side by side washer and dryer, shaker cabinets, white walls, red floors and brown worktops.
Photo of a medium sized farmhouse l-shaped utility room in Berkshire with a belfast sink, blue cabinets, wood worktops, a side by side washer and dryer, shaker cabinets, white walls, red floors and brown worktops.

This lovely transitional home in Minnesota's lake country pairs industrial elements with softer formal touches. It uses an eclectic mix of materials and design elements to create a beautiful yet comfortable family home.
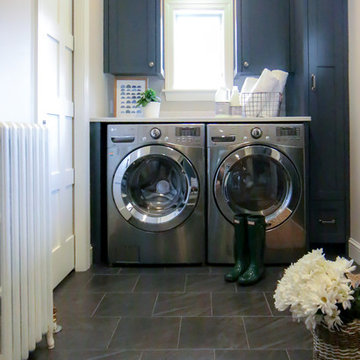
Multi-functional mudroom and laundry space was the decision for this busy on the go family!
Inspiration for a classic utility room in Minneapolis with shaker cabinets, blue cabinets, engineered stone countertops, beige walls, porcelain flooring, a side by side washer and dryer, black floors and white worktops.
Inspiration for a classic utility room in Minneapolis with shaker cabinets, blue cabinets, engineered stone countertops, beige walls, porcelain flooring, a side by side washer and dryer, black floors and white worktops.
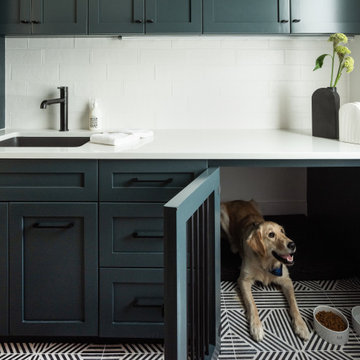
Galley utility room in Austin with a built-in sink, blue cabinets, white splashback, white walls and white worktops.

Custom Craftsman
Calgary, Alberta
Laundry & Mudroom: Main Floor w/ access to Garage
Medium sized farmhouse galley utility room in Calgary with a submerged sink, recessed-panel cabinets, marble worktops, ceramic flooring, a stacked washer and dryer, multi-coloured floors, white worktops, blue cabinets and grey walls.
Medium sized farmhouse galley utility room in Calgary with a submerged sink, recessed-panel cabinets, marble worktops, ceramic flooring, a stacked washer and dryer, multi-coloured floors, white worktops, blue cabinets and grey walls.
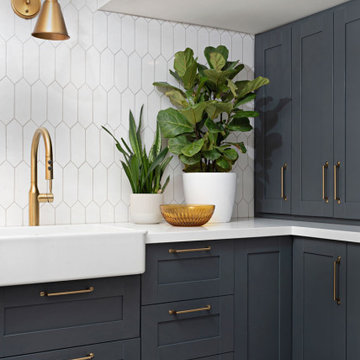
Design ideas for a country utility room in Toronto with a belfast sink, shaker cabinets, blue cabinets, engineered stone countertops, lino flooring, a side by side washer and dryer, grey floors and white worktops.
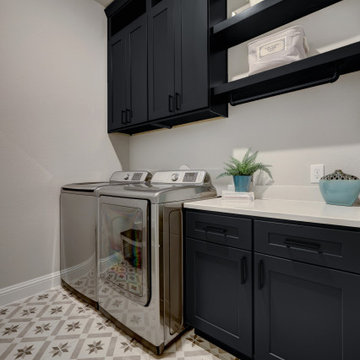
Custom cabinets & floating shelves, Renner - Onyx Color
Photo of a small coastal galley utility room in Houston with shaker cabinets and blue cabinets.
Photo of a small coastal galley utility room in Houston with shaker cabinets and blue cabinets.
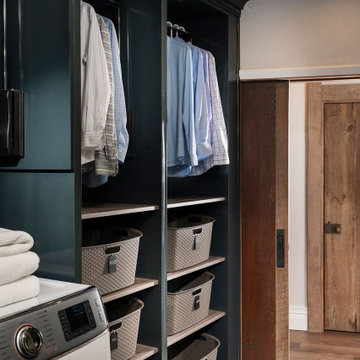
This is an example of a medium sized modern galley separated utility room in Other with a submerged sink, blue cabinets, engineered stone countertops, grey walls, porcelain flooring and a side by side washer and dryer.
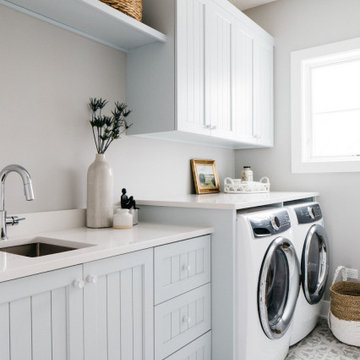
Obsessed with the light colored laundry room cabinets with beaded doors.
Design ideas for a large traditional galley utility room in Chicago with a submerged sink, beaded cabinets, blue cabinets, grey walls, multi-coloured floors and white worktops.
Design ideas for a large traditional galley utility room in Chicago with a submerged sink, beaded cabinets, blue cabinets, grey walls, multi-coloured floors and white worktops.

This image showcases painted full overlay cabinetry with tons of custom storage spaces in a galley style laundry room. Full electric wardrobe lifts are utilized in the hanging sections for easy access to garments.
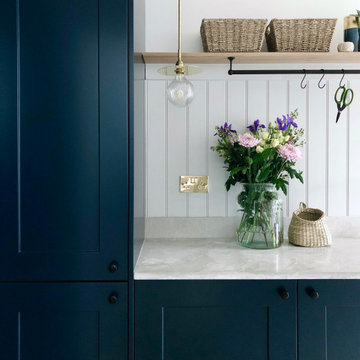
A utility doesn't have to be utilitarian! This narrow space in a newly built extension was turned into a pretty utility space, packed with storage and functionality to keep clutter and mess out of the kitchen.
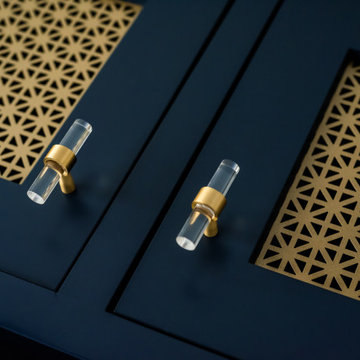
Medium sized country utility room in Chicago with a submerged sink, flat-panel cabinets, blue cabinets, engineered stone countertops, white walls, porcelain flooring, a side by side washer and dryer, grey floors and black worktops.

Design ideas for a medium sized traditional l-shaped separated utility room in New York with a submerged sink, shaker cabinets, blue cabinets, engineered stone countertops, grey splashback, metro tiled splashback, white walls, porcelain flooring, grey floors, white worktops and a vaulted ceiling.
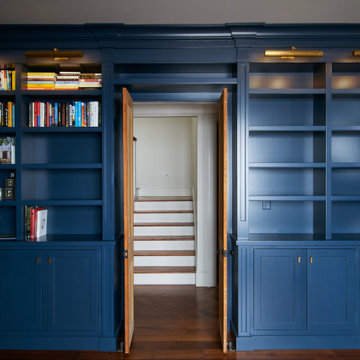
This magnificent new home build has too many amenities to name. Laundry room with side by side appliances.
Photo of a modern utility room in Other with flat-panel cabinets, blue cabinets, engineered stone countertops, white splashback, engineered quartz splashback, blue walls, dark hardwood flooring, brown floors, white worktops and wainscoting.
Photo of a modern utility room in Other with flat-panel cabinets, blue cabinets, engineered stone countertops, white splashback, engineered quartz splashback, blue walls, dark hardwood flooring, brown floors, white worktops and wainscoting.
Black Utility Room with Blue Cabinets Ideas and Designs
2